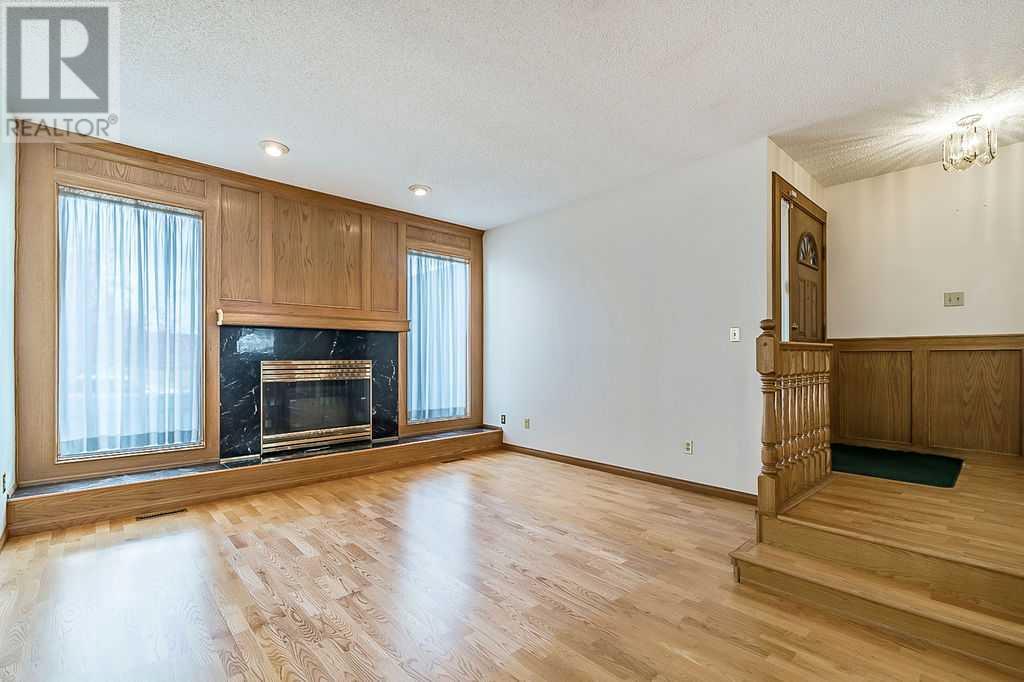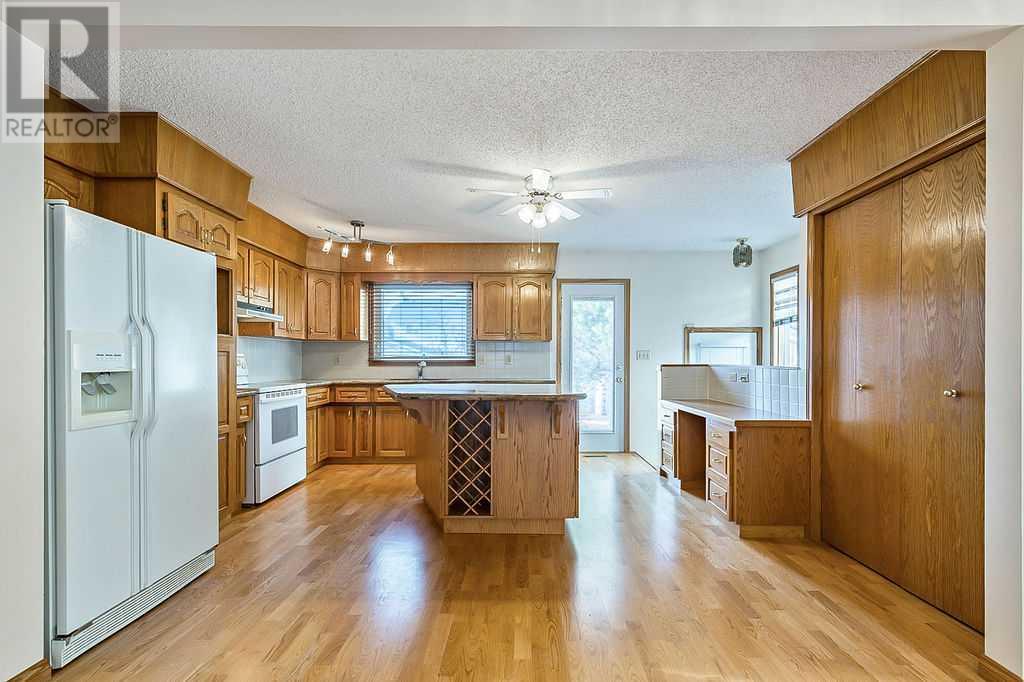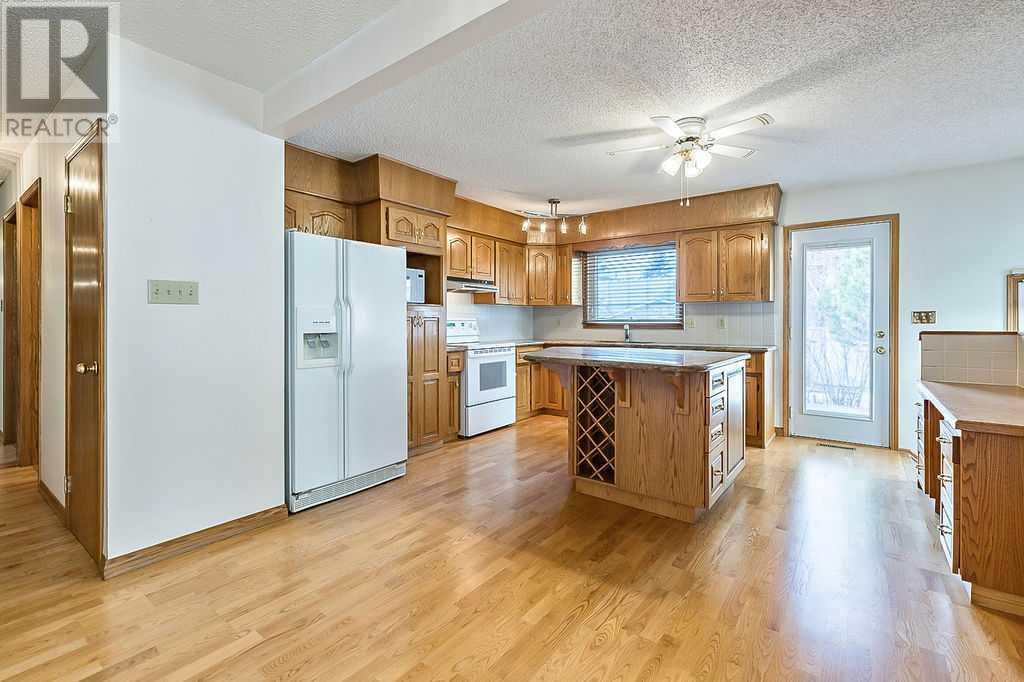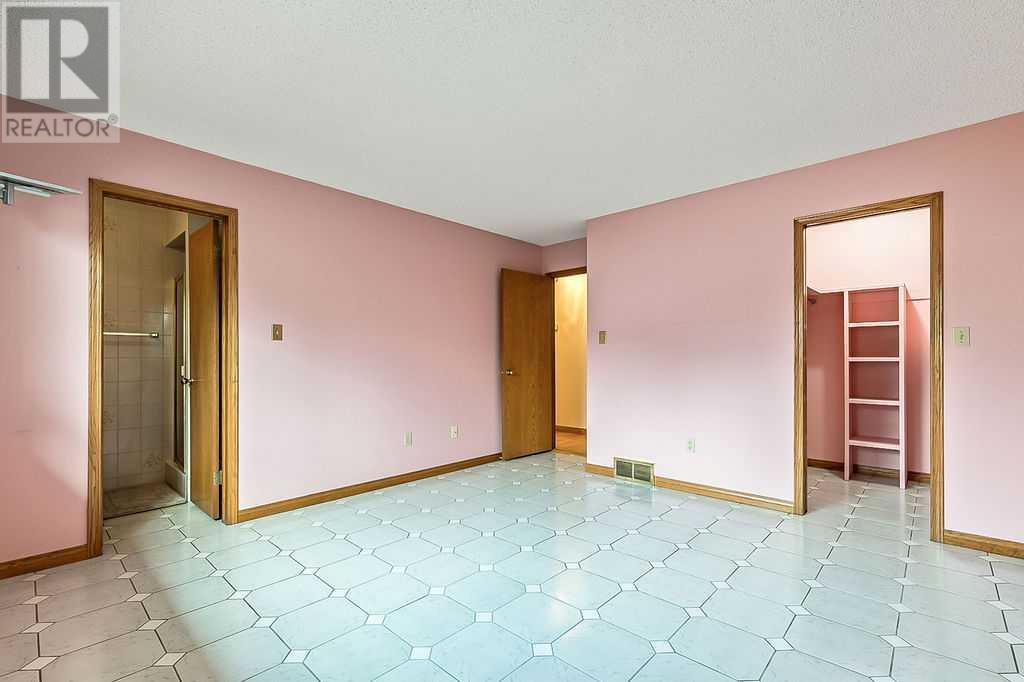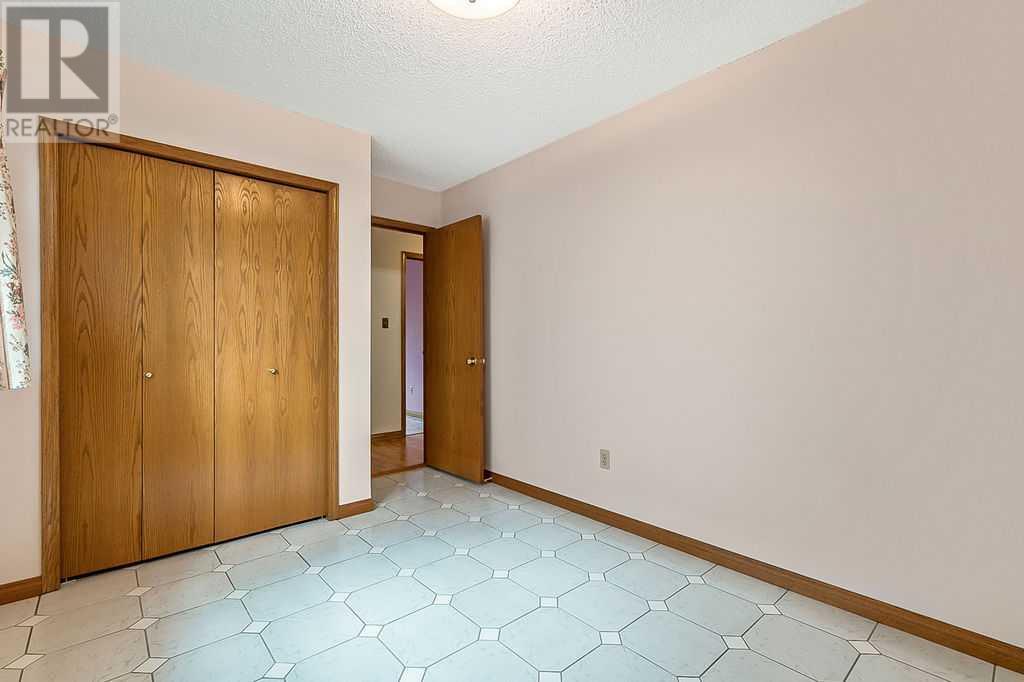4 Bedroom
3 Bathroom
1300 sqft
Bungalow
Fireplace
None
Forced Air
$640,000
With over 2500 sq ft of finished living space this charming bungalow has been lovingly maintained by the same owner since 1989, and it truly shows. As you approach the home, you'll notice a delightful courtyard by the front door. Entering through the covered entrance provides a welcoming shelter from the elements.Upon stepping into the foyer, you'll be impressed by the pristine original oak hardwood floors that flow throughout the main level. The sunken living room features a cozy gas fireplace which is flanked by two large windows. It seamlessly connects to the spacious dining room, perfect for family gatherings.The open kitchen boasts beautiful wood cabinetry, ample storage, and lovely granite countertops, complete with a large island that includes extra storage and a wine rack. You'll also find a generous pantry and a built-in desk for added convenience.The principal bedroom offers a roomy walk-in closet and a three-piece ensuite. The other two bedrooms on the main floor are comfortably sized, and all bedrooms feature tile flooring—no carpets on the main floor. A four-piece bath completes this level.There is a SEPARATE ENTRANCE to the finished basement which includes a fourth bedroom (please note that the window may not meet egress standards) and a sizable family room with a wet bar, as well as a games room. You'll also appreciate the spacious laundry room and an additional three-piece bath on this level.The property is beautifully treed and comes with a heated double attached garage and RV parking accessible from the back lane, providing convenience and plenty of space for all your needs. Great location across from Monterey Park k-6 School and easy access to Stoney Trail. (id:57810)
Property Details
|
MLS® Number
|
A2176314 |
|
Property Type
|
Single Family |
|
Neigbourhood
|
Monterey Park |
|
Community Name
|
Monterey Park |
|
AmenitiesNearBy
|
Schools, Shopping |
|
Features
|
Back Lane |
|
ParkingSpaceTotal
|
4 |
|
Plan
|
8710557 |
|
Structure
|
Deck |
Building
|
BathroomTotal
|
3 |
|
BedroomsAboveGround
|
3 |
|
BedroomsBelowGround
|
1 |
|
BedroomsTotal
|
4 |
|
Appliances
|
Washer, Refrigerator, Range - Electric, Dishwasher, Dryer |
|
ArchitecturalStyle
|
Bungalow |
|
BasementDevelopment
|
Finished |
|
BasementType
|
Full (finished) |
|
ConstructedDate
|
1988 |
|
ConstructionStyleAttachment
|
Detached |
|
CoolingType
|
None |
|
ExteriorFinish
|
Stucco |
|
FireplacePresent
|
Yes |
|
FireplaceTotal
|
1 |
|
FlooringType
|
Ceramic Tile, Hardwood |
|
FoundationType
|
Poured Concrete |
|
HeatingType
|
Forced Air |
|
StoriesTotal
|
1 |
|
SizeInterior
|
1300 Sqft |
|
TotalFinishedArea
|
1300 Sqft |
|
Type
|
House |
Parking
Land
|
Acreage
|
No |
|
FenceType
|
Fence |
|
LandAmenities
|
Schools, Shopping |
|
SizeDepth
|
34.99 M |
|
SizeFrontage
|
14.05 M |
|
SizeIrregular
|
492.00 |
|
SizeTotal
|
492 M2|4,051 - 7,250 Sqft |
|
SizeTotalText
|
492 M2|4,051 - 7,250 Sqft |
|
ZoningDescription
|
R-cg |
Rooms
| Level |
Type |
Length |
Width |
Dimensions |
|
Lower Level |
Family Room |
|
|
15.42 Ft x 14.25 Ft |
|
Lower Level |
Bedroom |
|
|
13.75 Ft x 9.00 Ft |
|
Lower Level |
3pc Bathroom |
|
|
6.42 Ft x 4.92 Ft |
|
Lower Level |
Other |
|
|
15.42 Ft x 9.42 Ft |
|
Lower Level |
Laundry Room |
|
|
12.00 Ft x 9.00 Ft |
|
Lower Level |
Bonus Room |
|
|
16.58 Ft x 12.00 Ft |
|
Lower Level |
Other |
|
|
8.25 Ft x 8.08 Ft |
|
Main Level |
Foyer |
|
|
6.50 Ft x 5.08 Ft |
|
Main Level |
Living Room |
|
|
16.08 Ft x 13.08 Ft |
|
Main Level |
Dining Room |
|
|
13.00 Ft x 9.58 Ft |
|
Main Level |
Kitchen |
|
|
12.75 Ft x 9.83 Ft |
|
Main Level |
Primary Bedroom |
|
|
13.17 Ft x 12.58 Ft |
|
Main Level |
Bedroom |
|
|
10.75 Ft x 8.83 Ft |
|
Main Level |
Bedroom |
|
|
10.75 Ft x 8.75 Ft |
|
Main Level |
4pc Bathroom |
|
|
7.67 Ft x 4.92 Ft |
|
Main Level |
3pc Bathroom |
|
|
6.58 Ft x 4.92 Ft |
https://www.realtor.ca/real-estate/27611141/2810-catalina-boulevard-ne-calgary-monterey-park


