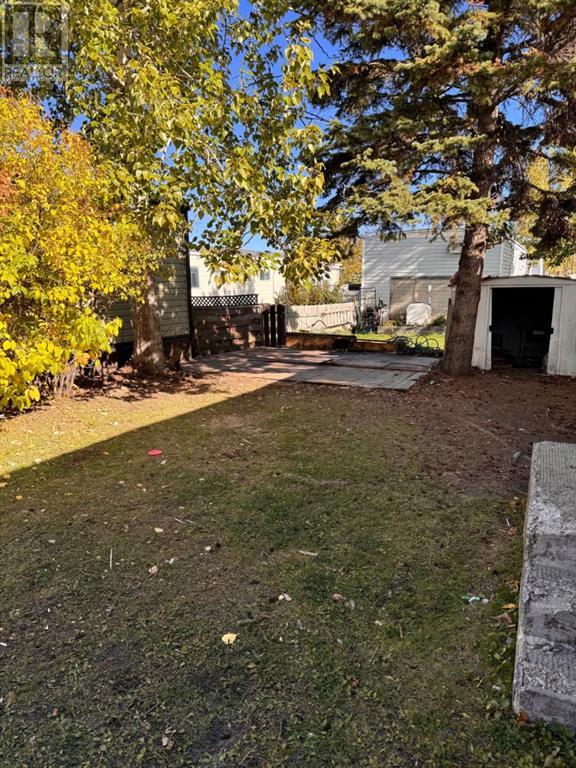2 Bedroom
1 Bathroom
909 ft2
Mobile Home
Forced Air
$49,999
Welcome to Calgary Village featuring the large 2 bed 1 bathroom mobile home. The home is bright and private with extra large bedrooms and bathroom.. As you enter the home you will find a bright living-room and kitchen with a space for a dining room. Down the hall you have huge bedrooms, laundry room and a jack and jill bathroom. The home has brand new water proof vinyl plank flooring, fresh paint, new smoke and carbon monoxide detectors. It has been levelled, the underbelly and heat tape checked. The home has original windows but they are well sealed, and an orinal furnace but running well. The home is on rented land with a lot rent of $1,257 a month, the lot rent includes water, sewage, garbage and access to the club house fitness room and pool table. . Park approval is required before possession. Dogs are allowed with park approval. (id:57810)
Property Details
|
MLS® Number
|
A2177649 |
|
Property Type
|
Single Family |
|
Neigbourhood
|
Belvedere |
|
Community Name
|
Red Carpet |
|
Amenities Near By
|
Park, Playground, Schools, Shopping, Water Nearby |
|
Community Features
|
Lake Privileges, Pets Allowed With Restrictions |
|
Parking Space Total
|
2 |
|
Structure
|
Porch, Porch, Porch |
Building
|
Bathroom Total
|
1 |
|
Bedrooms Above Ground
|
2 |
|
Bedrooms Total
|
2 |
|
Appliances
|
Refrigerator, Dishwasher, Stove, Washer & Dryer |
|
Architectural Style
|
Mobile Home |
|
Constructed Date
|
1975 |
|
Flooring Type
|
Vinyl Plank |
|
Foundation Type
|
Piled |
|
Heating Type
|
Forced Air |
|
Stories Total
|
1 |
|
Size Interior
|
909 Ft2 |
|
Total Finished Area
|
909.3 Sqft |
|
Type
|
Mobile Home |
Parking
Land
|
Acreage
|
No |
|
Fence Type
|
Partially Fenced |
|
Land Amenities
|
Park, Playground, Schools, Shopping, Water Nearby |
|
Size Total Text
|
Mobile Home Pad (mhp) |
Rooms
| Level |
Type |
Length |
Width |
Dimensions |
|
Main Level |
Living Room |
|
|
14.08 Ft x 13.08 Ft |
|
Main Level |
Kitchen |
|
|
10.58 Ft x 7.08 Ft |
|
Main Level |
Dining Room |
|
|
9.00 Ft x 10.58 Ft |
|
Main Level |
Other |
|
|
3.25 Ft x 6.92 Ft |
|
Main Level |
Bedroom |
|
|
13.25 Ft x 10.00 Ft |
|
Main Level |
Laundry Room |
|
|
5.00 Ft x 10.00 Ft |
|
Main Level |
5pc Bathroom |
|
|
8.00 Ft x 7.50 Ft |
|
Main Level |
Primary Bedroom |
|
|
10.33 Ft x 11.00 Ft |
|
Main Level |
Other |
|
|
2.42 Ft x 1.75 Ft |
https://www.realtor.ca/real-estate/27620694/281-6220-17-avenue-se-calgary-red-carpet































