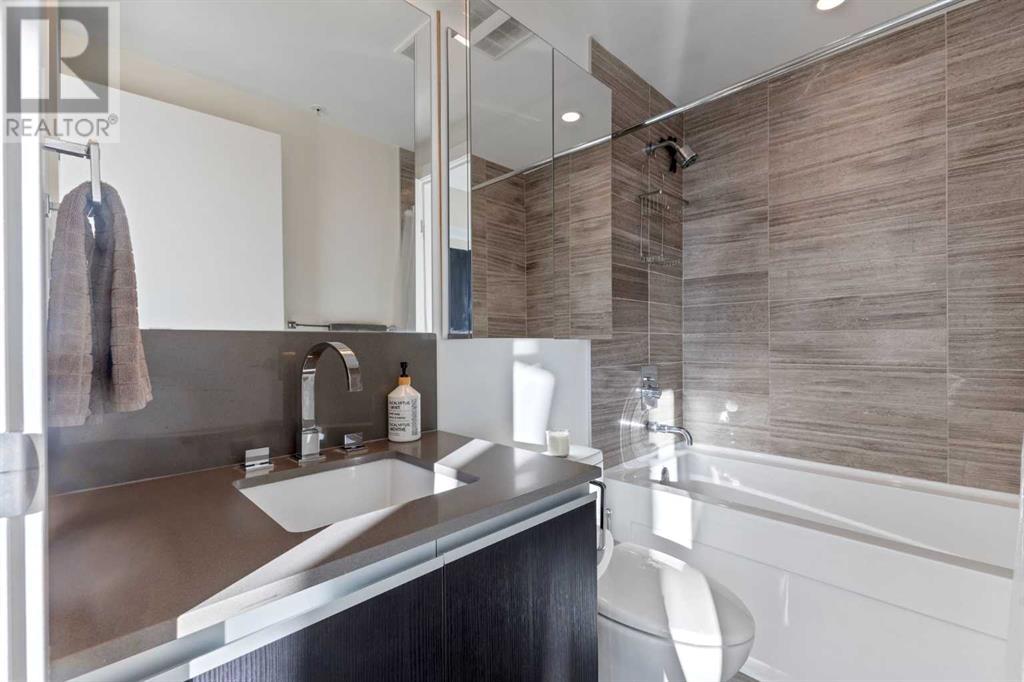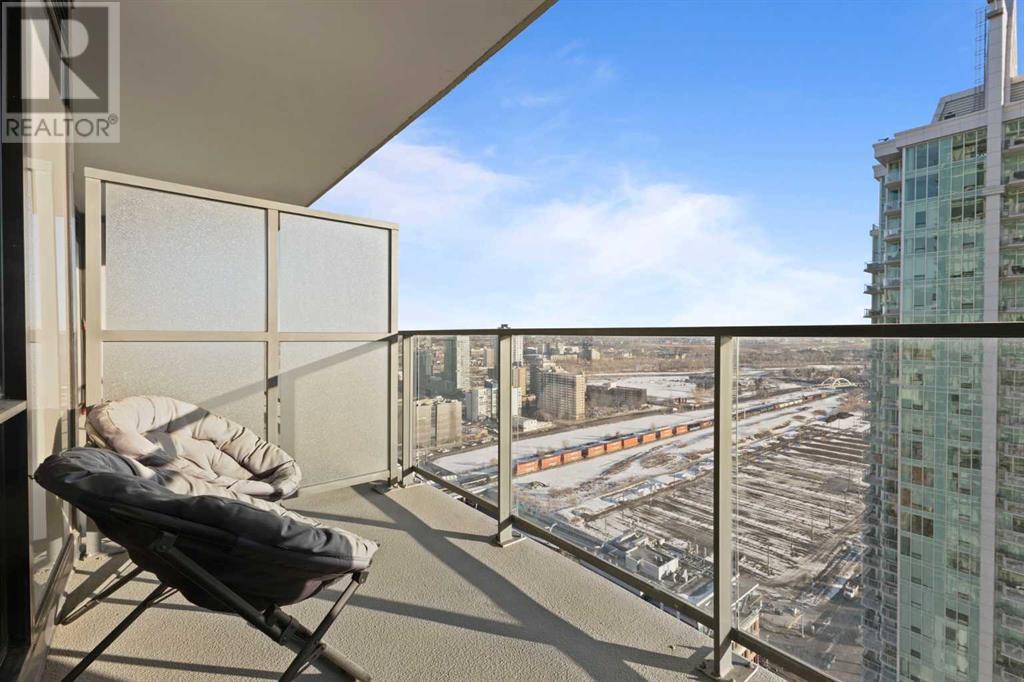2804, 1122 3 Street Se Calgary, Alberta T2G 1H7
$465,000Maintenance, Condominium Amenities, Common Area Maintenance, Heat, Insurance, Property Management, Reserve Fund Contributions, Sewer, Waste Removal
$584.69 Monthly
Maintenance, Condominium Amenities, Common Area Maintenance, Heat, Insurance, Property Management, Reserve Fund Contributions, Sewer, Waste Removal
$584.69 MonthlyThis stunning 2-bedroom, 2-bathroom CORNER UNIT is located on the 28th floor of the beautiful high-rise North Guardian building. The views are absolutely breathtaking from its floor-to-ceiling windows and private balcony. It is perfectly positioned just steps from all the best that downtown has to offer, including award-winning restaurants, nightlife, the Bow River, cultural attractions like Studio Bell, the Stampede Grounds, East Village and 17th Avenue. Enjoy incredible firework displays right from your own balcony! The condo features sleek quartz countertops, stainless steel appliances, and an open-concept living space ideal for both relaxing and entertaining. Other amenities include in-suite laundry, underground heated parking with a titled tandem stall, and access to a state-of-the-art fitness center, yoga room, lounge/party room, and a garden terrace. Residents also enjoy 24-hour security, concierge service for all your package deliveries, and additional facilities like a workshop. With convenient access to the CTrain, this home offers an unbeatable blend of luxury, comfort, and urban convenience. Don’t miss this opportunity to live in luxury in this exceptional condo in an incredible inner-city location! (id:57810)
Property Details
| MLS® Number | A2188096 |
| Property Type | Single Family |
| Neigbourhood | Acadia |
| Community Name | Beltline |
| Amenities Near By | Park, Playground, Schools, Shopping |
| Community Features | Pets Allowed With Restrictions |
| Features | No Animal Home, No Smoking Home, Parking |
| Parking Space Total | 2 |
| Plan | 1512348 |
Building
| Bathroom Total | 2 |
| Bedrooms Above Ground | 2 |
| Bedrooms Total | 2 |
| Amenities | Exercise Centre, Party Room |
| Appliances | Washer, Refrigerator, Cooktop - Electric, Dishwasher, Dryer, Microwave, Window Coverings |
| Architectural Style | High Rise |
| Constructed Date | 2015 |
| Construction Material | Poured Concrete |
| Construction Style Attachment | Attached |
| Cooling Type | Central Air Conditioning |
| Exterior Finish | Concrete |
| Flooring Type | Ceramic Tile, Vinyl Plank |
| Stories Total | 44 |
| Size Interior | 741 Ft2 |
| Total Finished Area | 740.83 Sqft |
| Type | Apartment |
Parking
| Tandem | |
| Underground |
Land
| Acreage | No |
| Land Amenities | Park, Playground, Schools, Shopping |
| Size Total Text | Unknown |
| Zoning Description | Dc (pre 1p2007) |
Rooms
| Level | Type | Length | Width | Dimensions |
|---|---|---|---|---|
| Main Level | 3pc Bathroom | 5.00 Ft x 7.58 Ft | ||
| Main Level | 4pc Bathroom | 5.00 Ft x 8.00 Ft | ||
| Main Level | Bedroom | 12.83 Ft x 10.00 Ft | ||
| Main Level | Kitchen | 13.25 Ft x 11.92 Ft | ||
| Main Level | Living Room | 10.00 Ft x 8.83 Ft | ||
| Main Level | Primary Bedroom | 12.25 Ft x 12.58 Ft |
https://www.realtor.ca/real-estate/27819759/2804-1122-3-street-se-calgary-beltline
Contact Us
Contact us for more information




























