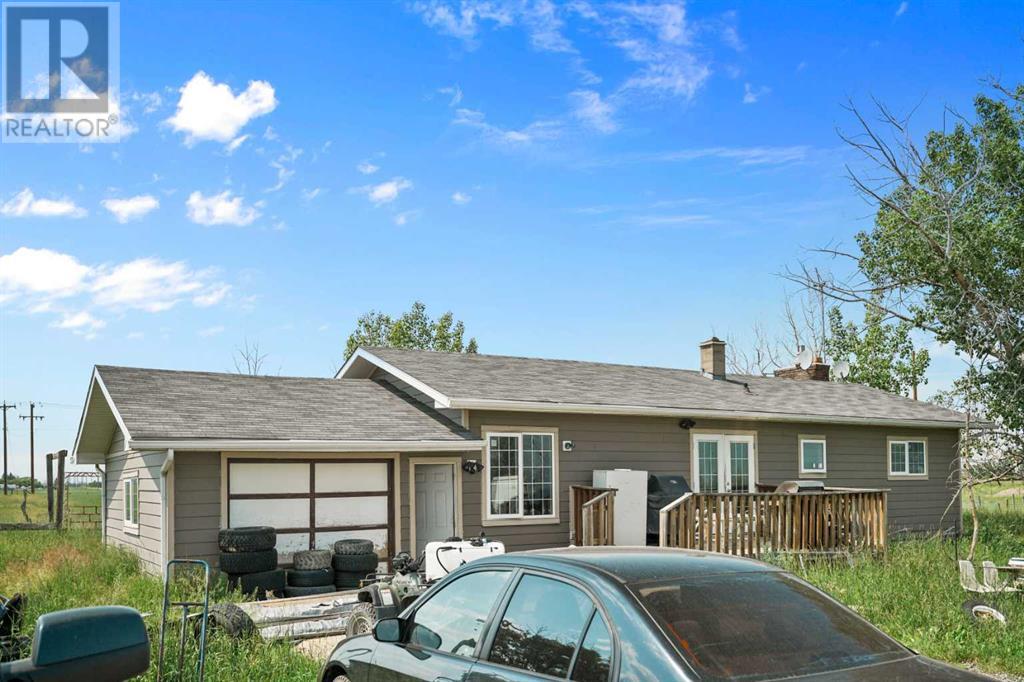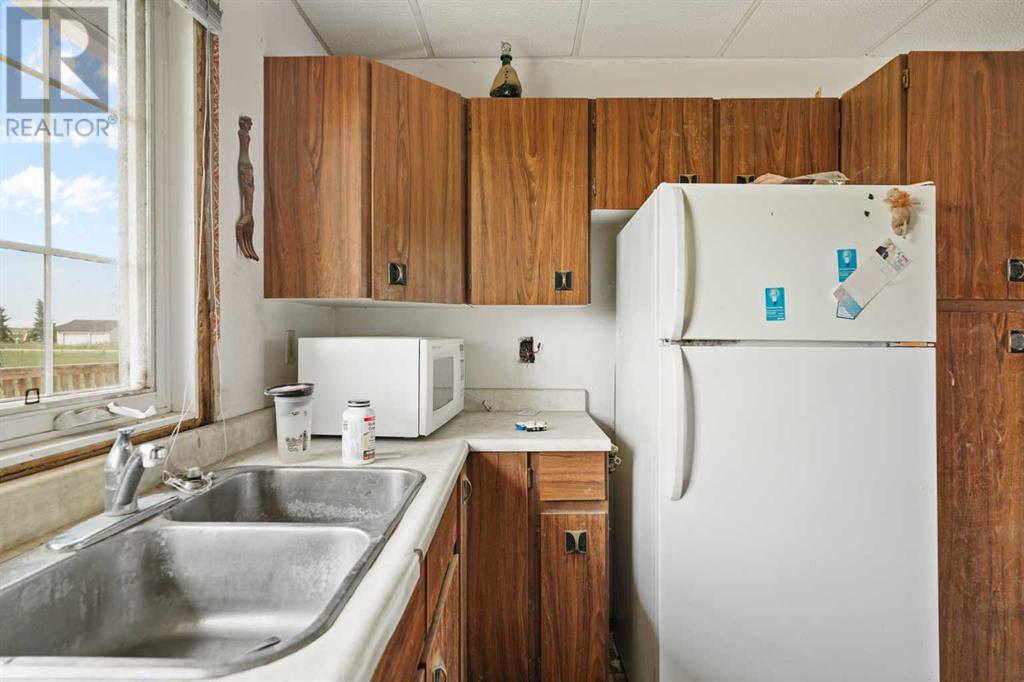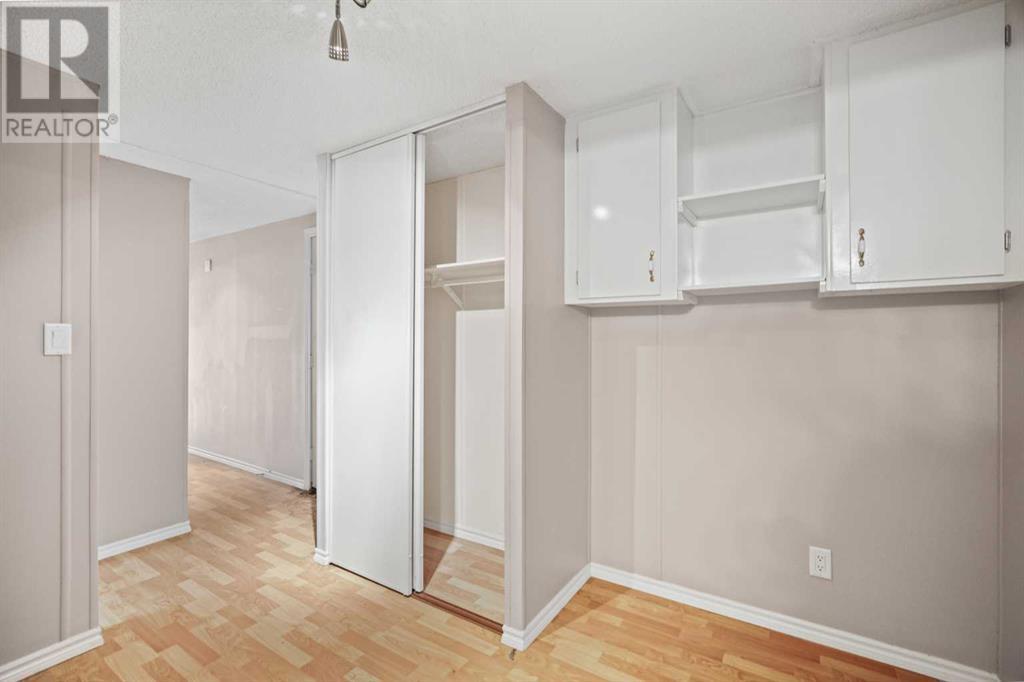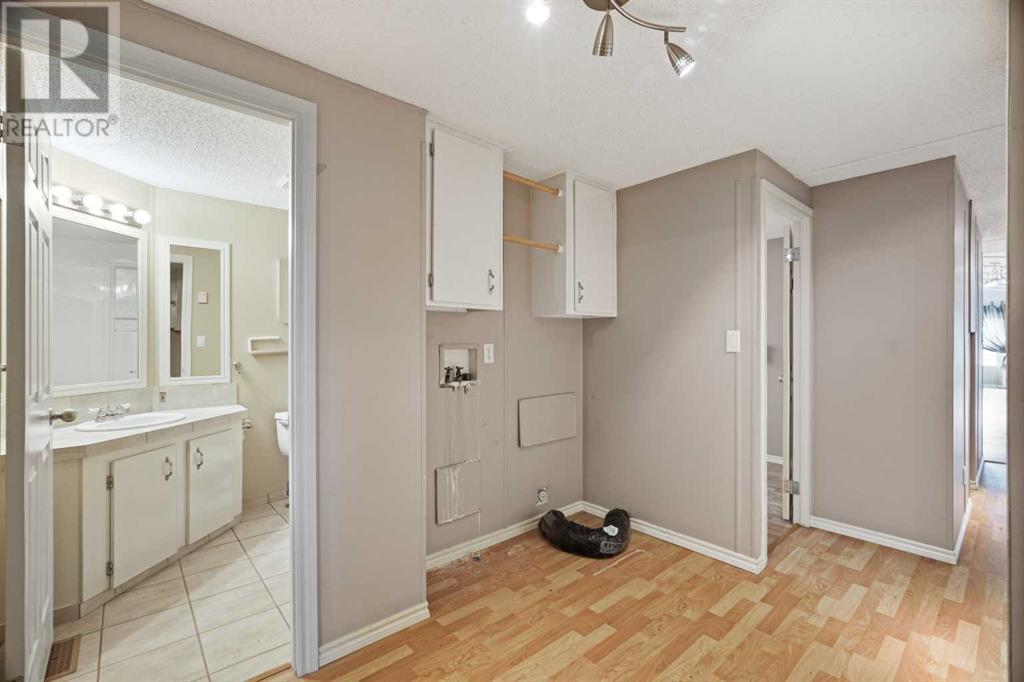3 Bedroom
2 Bathroom
1,428 ft2
Bungalow
None
Forced Air
Acreage
Lawn
$3,299,900
**34.67 (+/-) ACRE PARCEL RIGHT OUTSIDE CHESTERMERE CITY LIMITS** TOUCHING THE CANAL - AMAZING OPPORTUNITY FOR FUTURE COMMERCIAL OR RESIDENTIAL DEVELOPMENT LOCATION CLOSE TO CHESTERMERE!! - HEATED SHOP WITH 3 PHASE POWER - 3 BAY GARAGE SHOP WITH STORAGE AND WORKSPACE AREA - 3 BEDS, 1 BATH MOBILE HOME WITH ALL UTILITIES INCLUDED - MAIN HOME, 3 BEDS 2 BATHS, OVERSIZED ATTACHED GARAGE, NEW WINDOWS. This property has endless potential with the CANAL, PAVED ROAD ACCESS for a future commercial space or residential project and is an exclusive opportunity. The shop has bays measuring about 39' by 23' ensuring a lot of room for machines to maneuver. There is also a lot of space for animals and amenities would be ideal for livestock rearing. The MOBILE HOME is renovated and has all utilities connected, it features 3 beds, 1 bath, kitchen and large rec room (GREAT MORTGAGE HELPER). The main home is a 3 beds 2 baths bungalow with an OVERSIZED ATTACHED GARAGE. This property is a unique investment and there is room for a lot of value to be added. (id:57810)
Property Details
|
MLS® Number
|
A2179426 |
|
Property Type
|
Single Family |
|
Amenities Near By
|
Schools, Shopping, Water Nearby |
|
Community Features
|
Lake Privileges, Fishing |
|
Features
|
See Remarks |
|
Plan
|
7911465 |
|
Structure
|
Deck |
Building
|
Bathroom Total
|
2 |
|
Bedrooms Above Ground
|
2 |
|
Bedrooms Below Ground
|
1 |
|
Bedrooms Total
|
3 |
|
Appliances
|
Washer, Refrigerator, Range - Electric, Dishwasher, Dryer, Microwave, Freezer, Hood Fan |
|
Architectural Style
|
Bungalow |
|
Basement Development
|
Finished |
|
Basement Type
|
Full (finished) |
|
Constructed Date
|
1950 |
|
Construction Material
|
Wood Frame |
|
Construction Style Attachment
|
Detached |
|
Cooling Type
|
None |
|
Exterior Finish
|
Composite Siding |
|
Flooring Type
|
Carpeted, Tile |
|
Foundation Type
|
Block |
|
Heating Type
|
Forced Air |
|
Stories Total
|
1 |
|
Size Interior
|
1,428 Ft2 |
|
Total Finished Area
|
1428.41 Sqft |
|
Type
|
House |
|
Utility Water
|
Well |
Parking
Land
|
Acreage
|
Yes |
|
Fence Type
|
Not Fenced |
|
Land Amenities
|
Schools, Shopping, Water Nearby |
|
Landscape Features
|
Lawn |
|
Sewer
|
Septic Field, Septic Tank |
|
Size Irregular
|
34.67 |
|
Size Total
|
34.67 Ac|10 - 49 Acres |
|
Size Total Text
|
34.67 Ac|10 - 49 Acres |
|
Surface Water
|
Creek Or Stream |
|
Zoning Description
|
Ag |
Rooms
| Level |
Type |
Length |
Width |
Dimensions |
|
Basement |
Bedroom |
|
|
14.08 Ft x 10.75 Ft |
|
Basement |
Laundry Room |
|
|
15.33 Ft x 12.00 Ft |
|
Basement |
3pc Bathroom |
|
|
8.25 Ft x 4.67 Ft |
|
Main Level |
Bedroom |
|
|
13.83 Ft x 11.92 Ft |
|
Main Level |
Den |
|
|
9.00 Ft x 9.42 Ft |
|
Main Level |
Kitchen |
|
|
10.92 Ft x 11.50 Ft |
|
Main Level |
Dining Room |
|
|
10.92 Ft x 9.92 Ft |
|
Main Level |
4pc Bathroom |
|
|
7.42 Ft x 9.08 Ft |
|
Main Level |
Family Room |
|
|
20.75 Ft x 12.00 Ft |
|
Main Level |
Bedroom |
|
|
13.00 Ft x 9.00 Ft |
https://www.realtor.ca/real-estate/27654124/280235-township-road-240-rural-rocky-view-county






































