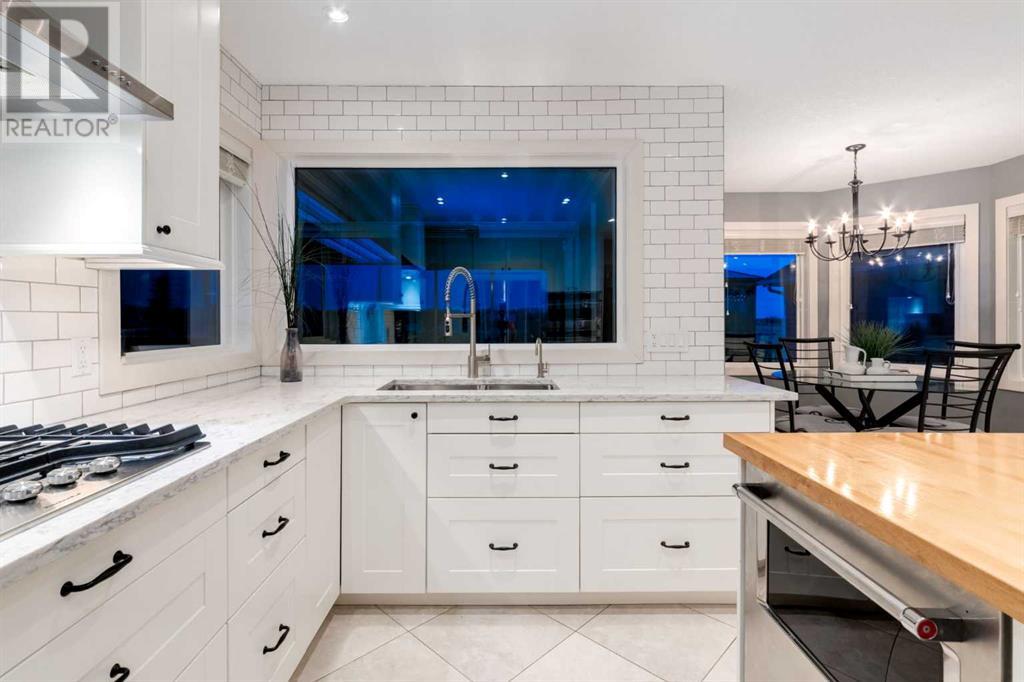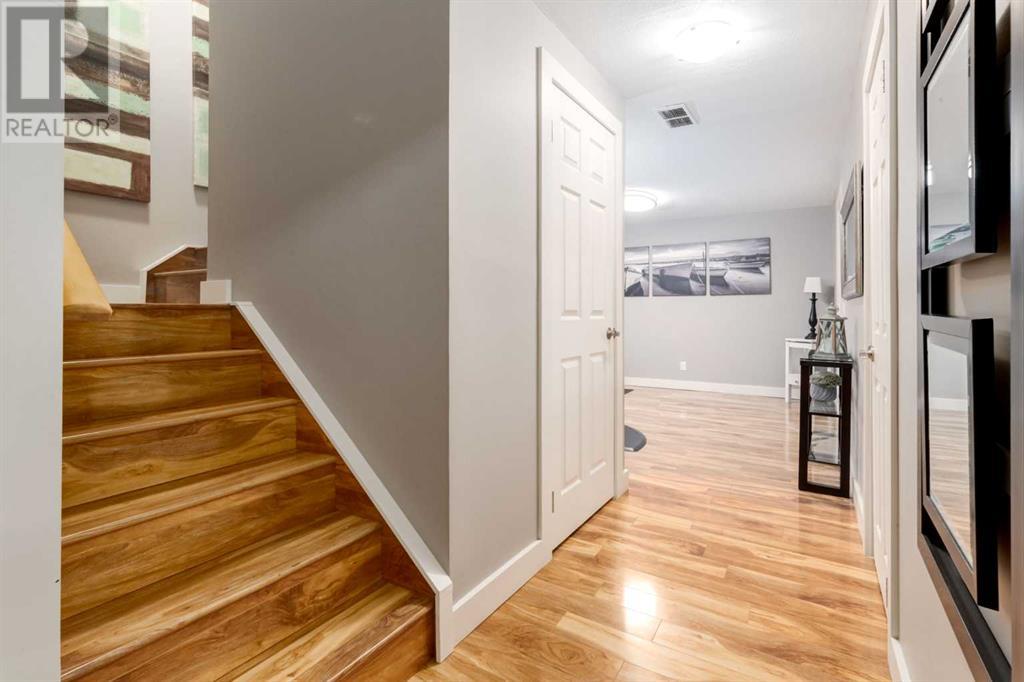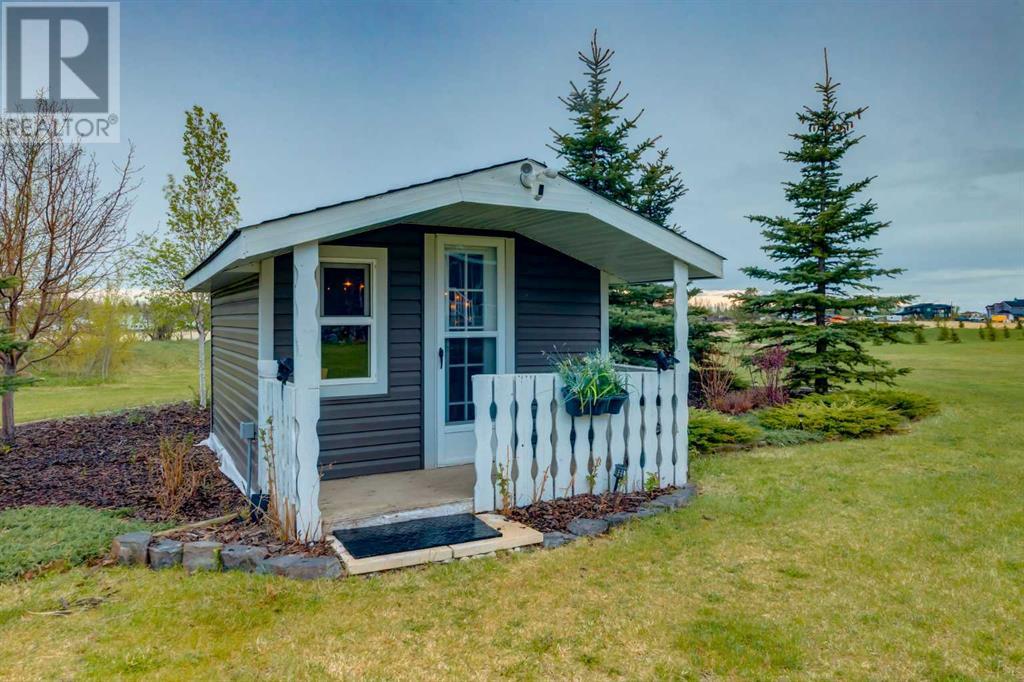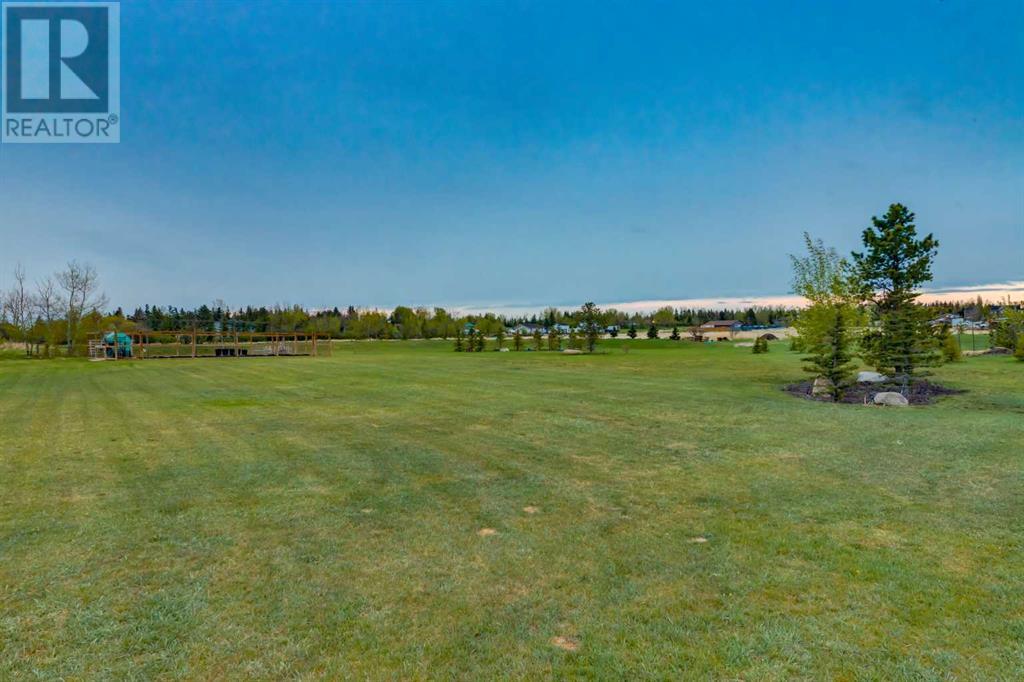4 Bedroom
4 Bathroom
3,210 ft2
Fireplace
Indoor Pool, Pool, Inground Pool
Wall Unit
Other, Forced Air, Radiant Heat, In Floor Heating
Acreage
Fruit Trees, Garden Area, Landscaped, Lawn, Underground Sprinkler
$2,495,000
This SPECTACULAR LIFESTYLE Property is the PERFECT Home, located on 5.42 GORGEOUS Acres w/a Manicured TREE'D Yard, + Comes w/a SPECTACULAR 4043 Sq. Ft. of Developed Living Space 2 Storey home EXTENSIVELY RENOVATED in 2017 down to the studs incl/all WINDOWS, an attached 1290 Sq. Ft. Indoor Pool area, Oversized 669 Sq Ft Heated Double Attached Garage w/EPOXY FLOORING, 450 Sq. Ft. Oversized Detached Single Garage, 2291 Sq. Ft. HUGE Heated SHOP w/15’5” HIGH ceilings, 14’ X 14’ door, plus a SPACIOUS 343 Sq. Ft. SEACAN attached to the shop for additional storage located on a Great Lot. Located in the CITY of Chestermere on a quiet dead-end road, with a SEPARATE GRAVEL driveway, + a RECYCLED Asphalt Parking pad as well as the ASPHALT driveway to the house so your home can be accessed separately. This "ONE" has it all and then some. Excellent curb APPEAL w/a INCREDIBLE WRAP AROUND deck, a WALK-UP Basement for an OFFICE, a SPACIOUS 590 Sq. Ft. covered SCREEN room w/Overhead RADIANT HEATERS, includes an OUTDOOR KITCHEN/DINING room, + a HUGE deck w/HOT TUB/GAZEBO. Inside this "IMMACULATE" home you are welcomed by a 20’ 11” VAULTED Foyer, Main floor living room w/GREAT windows on either side of the WOOD BURNING Fireplace w/STONE ACCENTS, + a SPACIOUS Dining room off the INCREDIBLE CHEF’s Kitchen w/BRIGHT White CABINETRY, PANTRY, w/Island, SS APPLIANCES incl/BUILT-IN Microwave/Oven, QUARTZ Counters, + a Cozy Breakfast Nook offers easy access to the exterior screen room. The FANTASTIC Pool area comes with all that you need incl/GAS FIREPLACE, SLIDE, + all the EQUIPMENT for endless FUN for your entire FAMILY. A 3 pc Bathroom/Shower is located just off the Pool. The Den leads off the Foyer to a LARGE MEDIA/REC room, has A/C + access to the Mud + Utility rooms just off the garage + completes the main floor. Upstairs are 4 bedrooms, a PRIMARY SUITE w/a 5 pc LUXURIOUS tiled “SPA-LIKE” EN-SUITE, featuring a Standing Rain Shower, Dual Sinks, Soaker Tub, Water Closet, + a WALK-IN Closet w/CUSTOM BUILT-IN’s. A 4 pc main Bath, with UPSTAIRS LAUNDRY + the OPEN to Below completes the upper floor. The Basement has a LARGE FAMILY room, SPACIOUS Office + FLEX area, a SPACIOUS Utility room, has LOT'S + LOT'S of STORAGE space plus EASY access w/a Covered WALK UP stairs for PRIVATE entry + comes w/a 3 pc bath. SHED, FENCED GARDEN, Dog run, + 4 minutes away to SHOPPING, this SPECTACULAR Property really is designed for your LIFESTYLE. All amenities of Rural Living with the Benefit of being in the CITY. Priced below replacement value, this type of property seldom comes up, and this “ONE” is a showstopper in “TURN-KEY” condition. 4043 + 1290 + 590 + 2291 + 669 + 450 + 343 = 9,676 Sq Ft Developed Space + VALUE for the $$$. This is the perfect package + one of Chestermere's best buys! (id:57810)
Property Details
|
MLS® Number
|
A2215089 |
|
Property Type
|
Single Family |
|
Amenities Near By
|
Golf Course, Recreation Nearby, Schools, Shopping, Water Nearby |
|
Communication Type
|
Satellite Internet Access |
|
Community Features
|
Golf Course Development, Lake Privileges, Fishing |
|
Features
|
Treed, See Remarks, Back Lane, Wet Bar, Pvc Window, French Door, Closet Organizers, Level, Gazebo, Gas Bbq Hookup |
|
Parking Space Total
|
30 |
|
Plan
|
0715036 |
|
Pool Type
|
Indoor Pool, Pool, Inground Pool |
|
Structure
|
Shed, Porch |
|
View Type
|
View |
Building
|
Bathroom Total
|
4 |
|
Bedrooms Above Ground
|
4 |
|
Bedrooms Total
|
4 |
|
Amperage
|
200 Amp Service |
|
Appliances
|
Washer, Refrigerator, Window/sleeve Air Conditioner, Cooktop - Gas, Dishwasher, Oven, Dryer, Microwave, Freezer, Oven - Built-in, Humidifier, Hood Fan, Window Coverings |
|
Basement Development
|
Finished |
|
Basement Features
|
Walk Out |
|
Basement Type
|
Full (finished) |
|
Constructed Date
|
1991 |
|
Construction Material
|
Poured Concrete |
|
Construction Style Attachment
|
Detached |
|
Cooling Type
|
Wall Unit |
|
Exterior Finish
|
Concrete, Stone, Vinyl Siding |
|
Fire Protection
|
Smoke Detectors |
|
Fireplace Present
|
Yes |
|
Fireplace Total
|
3 |
|
Flooring Type
|
Hardwood, Tile |
|
Foundation Type
|
Poured Concrete |
|
Half Bath Total
|
1 |
|
Heating Fuel
|
Natural Gas, Wood |
|
Heating Type
|
Other, Forced Air, Radiant Heat, In Floor Heating |
|
Stories Total
|
2 |
|
Size Interior
|
3,210 Ft2 |
|
Total Finished Area
|
3209.55 Sqft |
|
Type
|
House |
|
Utility Power
|
200 Amp Service |
|
Utility Water
|
Well, Cistern, See Remarks |
Parking
|
Attached Garage
|
2 |
|
Garage
|
|
|
Heated Garage
|
|
|
Oversize
|
|
|
Garage
|
|
|
Detached Garage
|
|
|
R V
|
|
|
Detached Garage
|
1 |
Land
|
Acreage
|
Yes |
|
Fence Type
|
Fence |
|
Land Amenities
|
Golf Course, Recreation Nearby, Schools, Shopping, Water Nearby |
|
Landscape Features
|
Fruit Trees, Garden Area, Landscaped, Lawn, Underground Sprinkler |
|
Sewer
|
Septic Field, Septic Tank |
|
Size Depth
|
192.01 M |
|
Size Frontage
|
76.2 M |
|
Size Irregular
|
5.42 |
|
Size Total
|
5.42 Ac|5 - 9.99 Acres |
|
Size Total Text
|
5.42 Ac|5 - 9.99 Acres |
|
Zoning Description
|
Llr |
Rooms
| Level |
Type |
Length |
Width |
Dimensions |
|
Second Level |
Primary Bedroom |
|
|
16.00 Ft x 14.08 Ft |
|
Second Level |
Other |
|
|
8.67 Ft x 5.42 Ft |
|
Second Level |
5pc Bathroom |
|
|
14.08 Ft x 9.58 Ft |
|
Second Level |
Bedroom |
|
|
10.67 Ft x 9.33 Ft |
|
Second Level |
Bedroom |
|
|
11.83 Ft x 10.67 Ft |
|
Second Level |
Bedroom |
|
|
11.83 Ft x 10.75 Ft |
|
Second Level |
4pc Bathroom |
|
|
9.42 Ft x 7.75 Ft |
|
Basement |
Family Room |
|
|
15.17 Ft x 13.50 Ft |
|
Basement |
Other |
|
|
13.17 Ft x 11.50 Ft |
|
Basement |
Office |
|
|
13.50 Ft x 11.50 Ft |
|
Basement |
Storage |
|
|
15.83 Ft x 13.42 Ft |
|
Basement |
Storage |
|
|
7.92 Ft x 6.42 Ft |
|
Basement |
3pc Bathroom |
|
|
7.83 Ft x 4.92 Ft |
|
Basement |
Furnace |
|
|
13.42 Ft x 13.00 Ft |
|
Lower Level |
Other |
|
|
48.00 Ft x 25.00 Ft |
|
Main Level |
Living Room |
|
|
15.83 Ft x 13.92 Ft |
|
Main Level |
Kitchen |
|
|
26.42 Ft x 11.83 Ft |
|
Main Level |
Dining Room |
|
|
13.25 Ft x 9.92 Ft |
|
Main Level |
Breakfast |
|
|
8.92 Ft x 7.00 Ft |
|
Main Level |
Foyer |
|
|
11.67 Ft x 5.83 Ft |
|
Main Level |
Den |
|
|
14.00 Ft x 9.92 Ft |
|
Main Level |
Recreational, Games Room |
|
|
24.58 Ft x 18.50 Ft |
|
Main Level |
Other |
|
|
7.00 Ft x 5.67 Ft |
|
Main Level |
Furnace |
|
|
13.42 Ft x 5.67 Ft |
|
Main Level |
2pc Bathroom |
|
|
6.58 Ft x 2.92 Ft |
|
Main Level |
Other |
|
|
6.92 Ft x 2.83 Ft |
|
Main Level |
Other |
|
|
22.17 Ft x 11.00 Ft |
|
Main Level |
Other |
|
|
22.17 Ft x 15.67 Ft |
Utilities
|
Electricity
|
Connected |
|
Natural Gas
|
Connected |
|
Telephone
|
Connected |
|
Sewer
|
Connected |
|
Water
|
Connected |
https://www.realtor.ca/real-estate/28326966/280143-twp-road-242-chestermere





















































