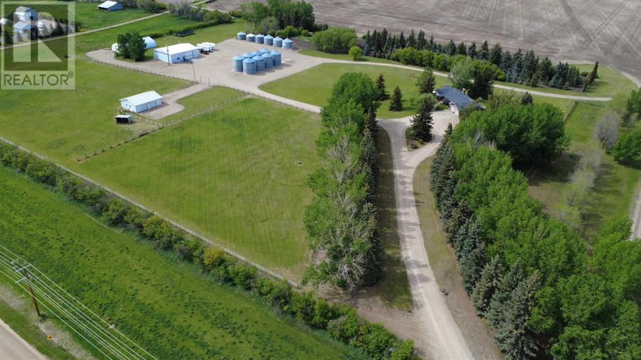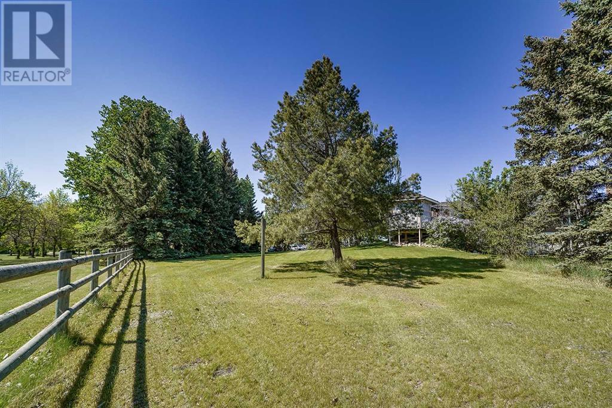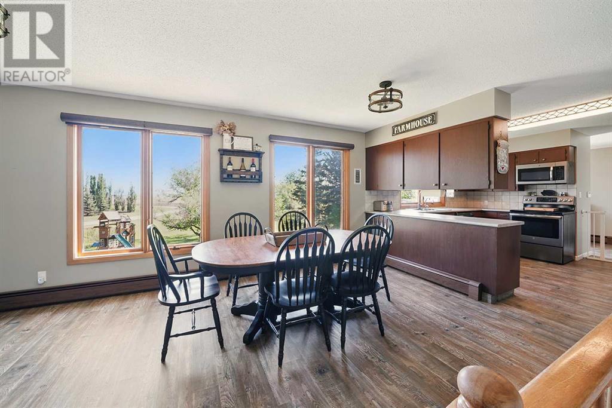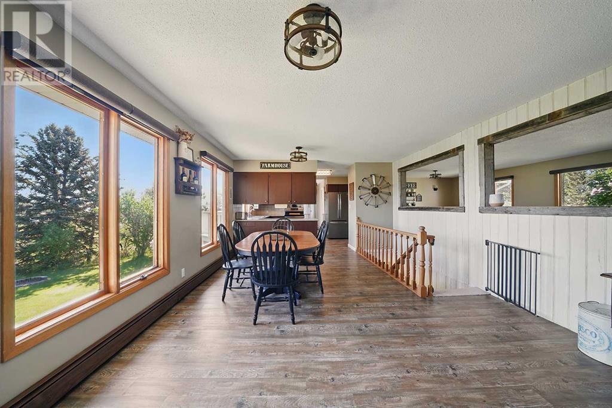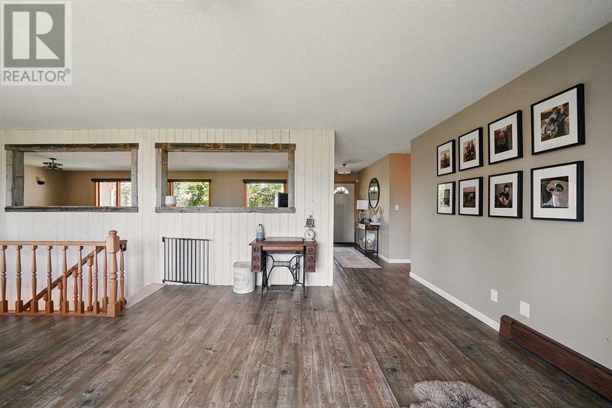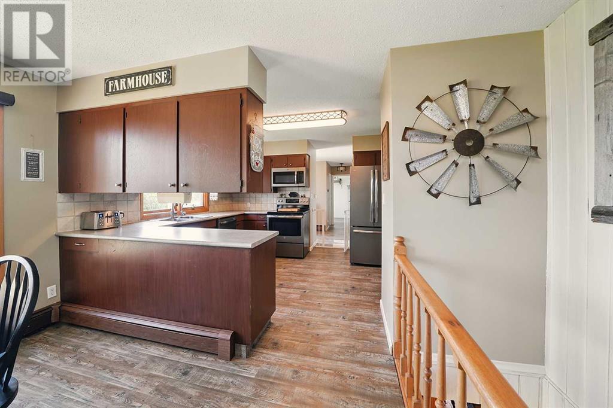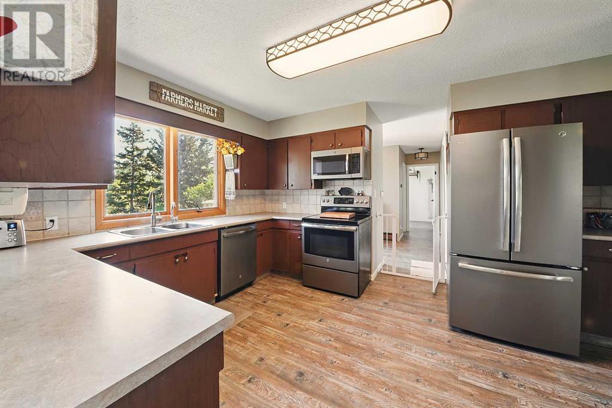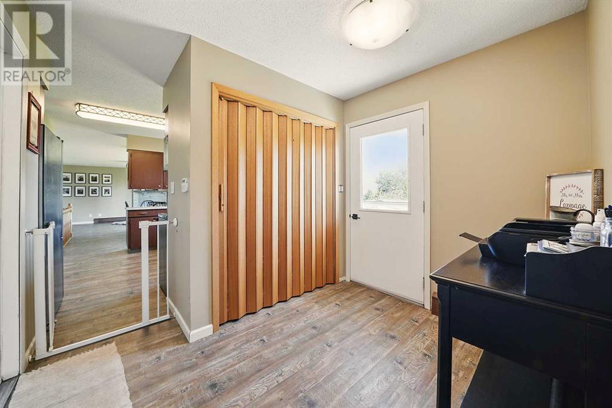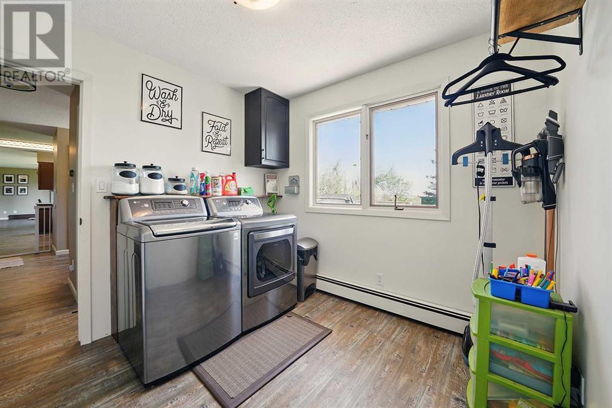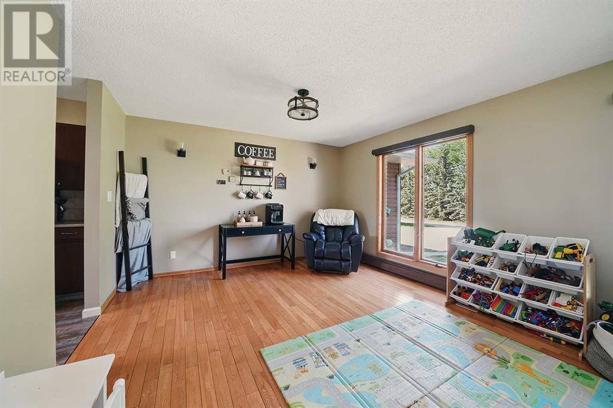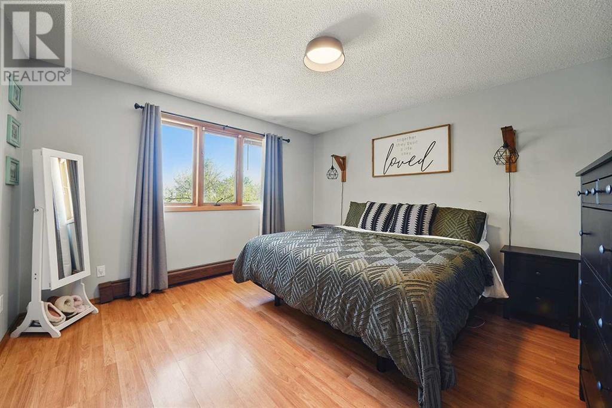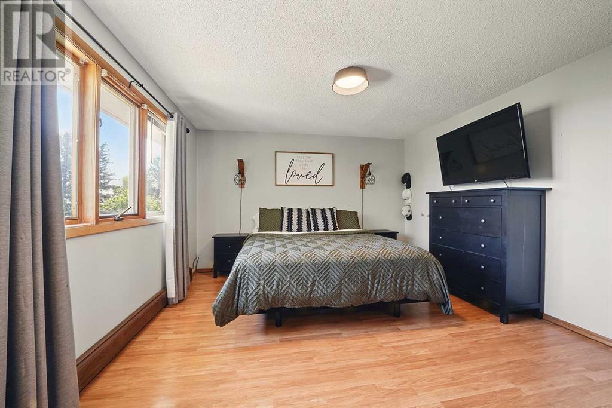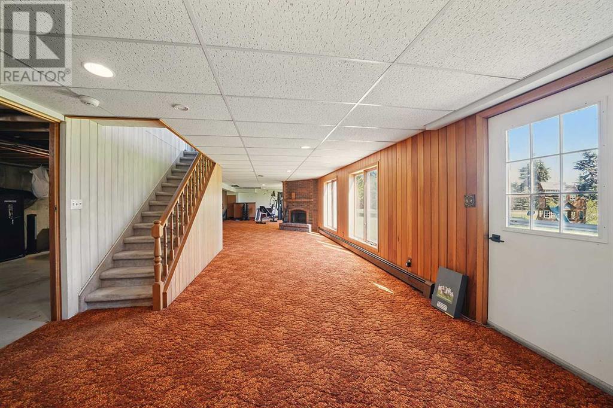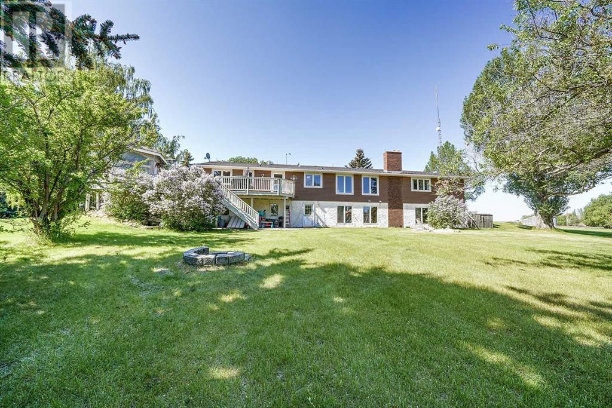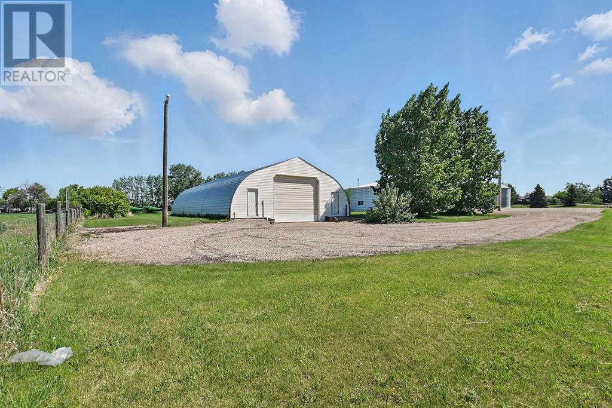4 Bedroom
4 Bathroom
1,875 ft2
Bungalow
Fireplace
None
Other, Radiant Heat, In Floor Heating
Acreage
Fruit Trees, Garden Area, Landscaped, Lawn
$1,395,000
Welcome to your dream rural escape! Nestled on 15.9 beautifully treed acres, this expansive bungalow with over 3700 sq/ft of living space and heated double attached garage offers the perfect blend of comfort, functionality, and country charm. Step inside to a spacious, open-concept kitchen complete with modern Slate appliances, plenty of storage ideal for all your needs. The huge dining area easily accommodates large gatherings, while the massive living room is perfect for entertaining or relaxing with the whole family. This home features spacious bedrooms on the main level with 2 full baths and a 2 pc bathroom for guests. A convenient main floor laundry area and a mudroom round out the main level. Downstairs, enjoy the fully finished walk-out basement featuring a bar area, cold storage room, an open bedroom with a 4 pc bath and plenty of space for recreation or hosting guests. A flex area that can used as a craft room, office, or even a small bedroom. The property includes two heated shops and a machine quonset. Shop/garage 1 - 60'L x 48'W x 18'H forced air and radiant heat, water supply, huge overhead door and bifold hanger door. Shop/garage 2 - 40Lx32W two overhead doors, water supply, and forced air heat. Quonset is 70Lx40W used for storage. Grain storage onsite are 8-5000bu, 4 - 3000bu, 2 - 2200bu All this is perfect for hobbyists, mechanics, or storing farm equipment. Equestrian enthusiasts will love the open land and facilities, making this property ideal for horses or a small hobby farm. If you're looking for space, functionality, and serenity — this is country living at its best. Don't miss out on this incredible opportunity to own a rural retreat with all the amenities you could ask for and just 30 minutes to the Calgary Airport. Book your private showing today! (id:57810)
Property Details
|
MLS® Number
|
A2226685 |
|
Property Type
|
Single Family |
|
Features
|
No Neighbours Behind, No Smoking Home, Gazebo |
|
Plan
|
0211375 |
|
Structure
|
Barn, Shed, Deck |
Building
|
Bathroom Total
|
4 |
|
Bedrooms Above Ground
|
3 |
|
Bedrooms Below Ground
|
1 |
|
Bedrooms Total
|
4 |
|
Appliances
|
Water Softener, Range - Electric, Dishwasher, Range, Microwave Range Hood Combo, Water Distiller, Window Coverings, Washer & Dryer |
|
Architectural Style
|
Bungalow |
|
Basement Development
|
Finished |
|
Basement Features
|
Walk Out |
|
Basement Type
|
Partial (finished) |
|
Constructed Date
|
1977 |
|
Construction Material
|
Poured Concrete |
|
Construction Style Attachment
|
Detached |
|
Cooling Type
|
None |
|
Exterior Finish
|
Brick, Concrete, Vinyl Siding |
|
Fireplace Present
|
Yes |
|
Fireplace Total
|
2 |
|
Flooring Type
|
Carpeted, Laminate, Linoleum, Tile |
|
Foundation Type
|
Poured Concrete |
|
Half Bath Total
|
1 |
|
Heating Fuel
|
Natural Gas |
|
Heating Type
|
Other, Radiant Heat, In Floor Heating |
|
Stories Total
|
1 |
|
Size Interior
|
1,875 Ft2 |
|
Total Finished Area
|
1875 Sqft |
|
Type
|
House |
|
Utility Water
|
Well |
Parking
Land
|
Acreage
|
Yes |
|
Fence Type
|
Fence, Partially Fenced |
|
Landscape Features
|
Fruit Trees, Garden Area, Landscaped, Lawn |
|
Sewer
|
Septic Tank |
|
Size Irregular
|
15.91 |
|
Size Total
|
15.91 Ac|10 - 49 Acres |
|
Size Total Text
|
15.91 Ac|10 - 49 Acres |
|
Zoning Description
|
A-gen |
Rooms
| Level |
Type |
Length |
Width |
Dimensions |
|
Basement |
Family Room |
|
|
32.67 Ft x 54.08 Ft |
|
Basement |
Furnace |
|
|
12.92 Ft x 33.50 Ft |
|
Basement |
Other |
|
|
4.75 Ft x 4.67 Ft |
|
Basement |
Bedroom |
|
|
9.17 Ft x 13.83 Ft |
|
Basement |
4pc Bathroom |
|
|
4.92 Ft x 9.33 Ft |
|
Basement |
Cold Room |
|
|
6.00 Ft x 9.67 Ft |
|
Main Level |
Kitchen |
|
|
14.17 Ft x 11.33 Ft |
|
Main Level |
Dining Room |
|
|
14.00 Ft x 22.00 Ft |
|
Main Level |
Living Room |
|
|
13.17 Ft x 27.33 Ft |
|
Main Level |
Other |
|
|
9.50 Ft x 15.08 Ft |
|
Main Level |
Foyer |
|
|
13.33 Ft x 6.00 Ft |
|
Main Level |
Laundry Room |
|
|
9.50 Ft x 9.00 Ft |
|
Main Level |
Bedroom |
|
|
14.42 Ft x 12.08 Ft |
|
Main Level |
Bedroom |
|
|
14.42 Ft x 8.92 Ft |
|
Main Level |
Primary Bedroom |
|
|
13.08 Ft x 21.42 Ft |
|
Main Level |
2pc Bathroom |
|
|
6.00 Ft x 5.08 Ft |
|
Main Level |
3pc Bathroom |
|
|
8.08 Ft x 5.92 Ft |
|
Main Level |
4pc Bathroom |
|
|
7.17 Ft x 8.17 Ft |
https://www.realtor.ca/real-estate/28405522/280124-township-road-290-rural-rocky-view-county
