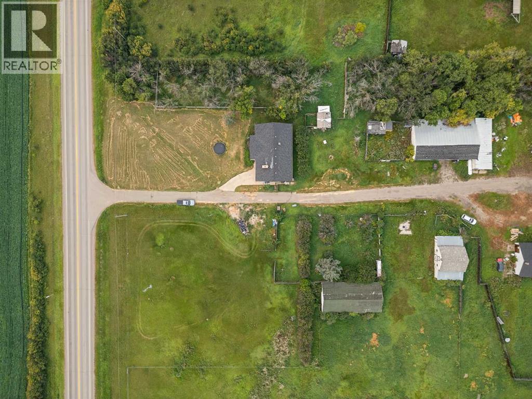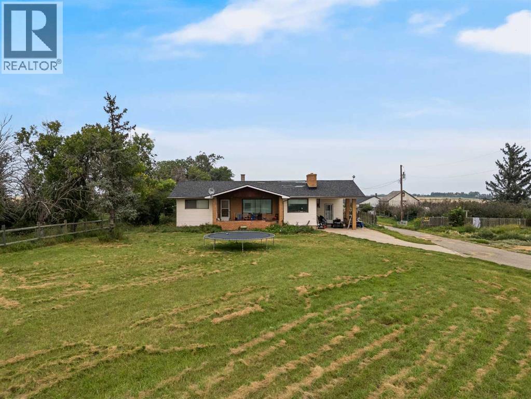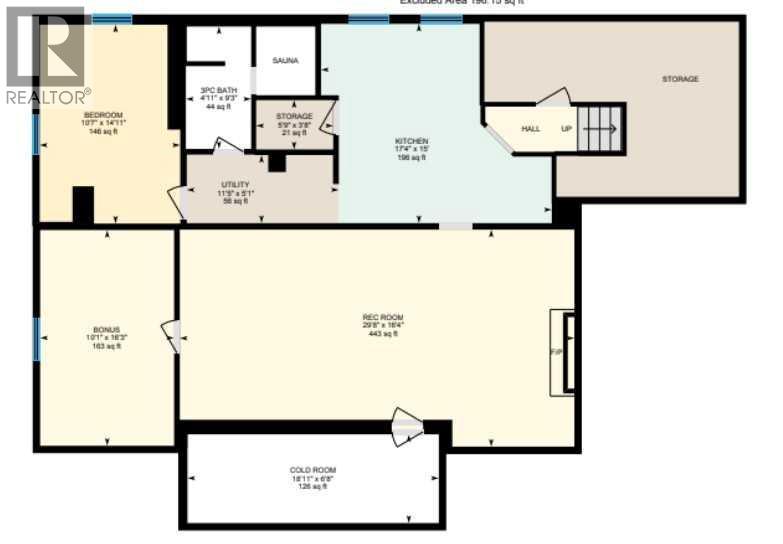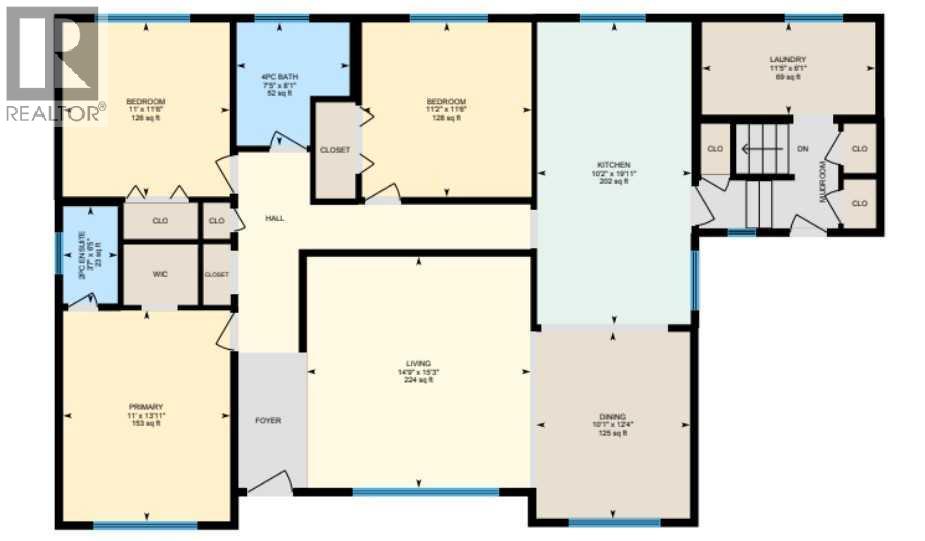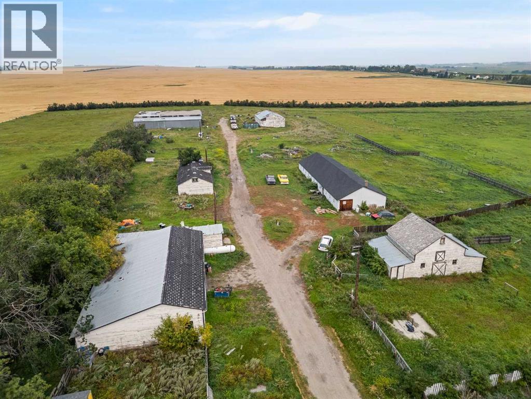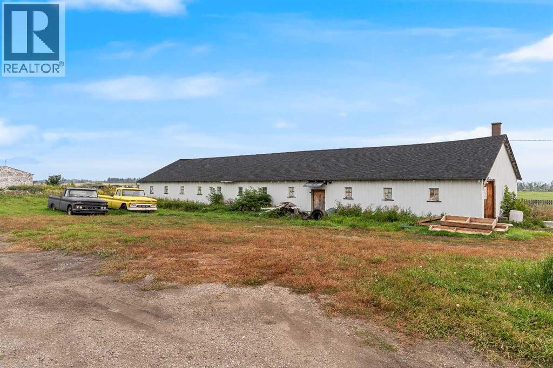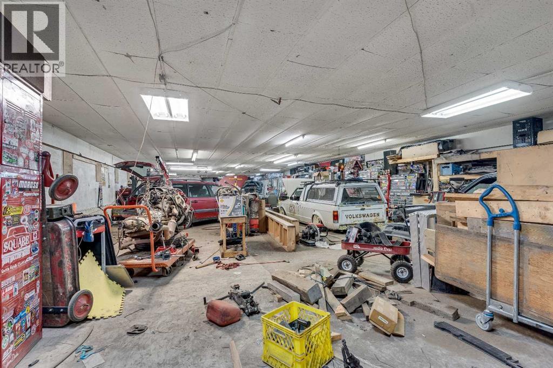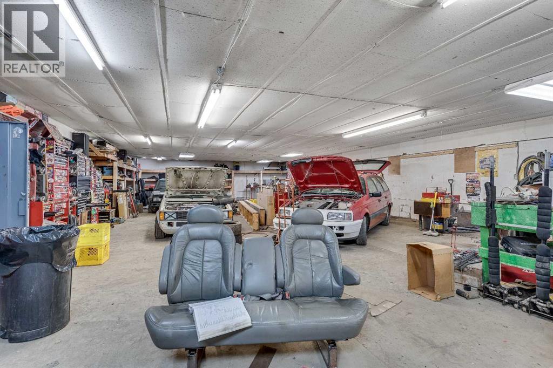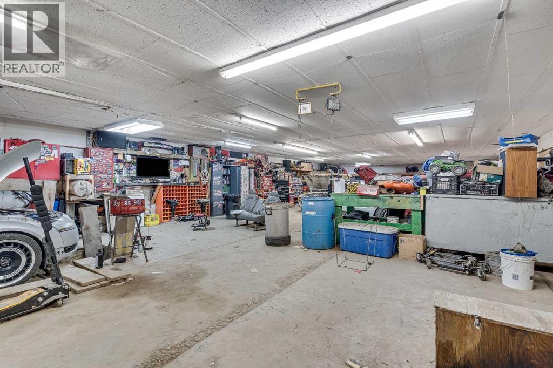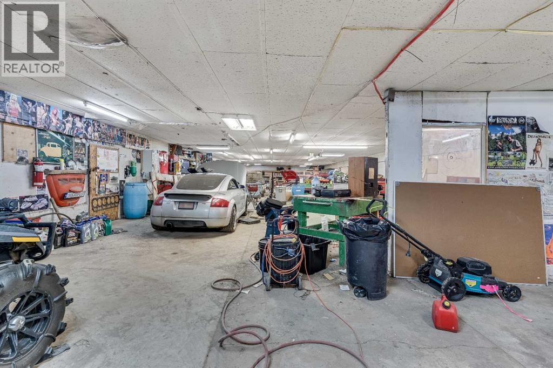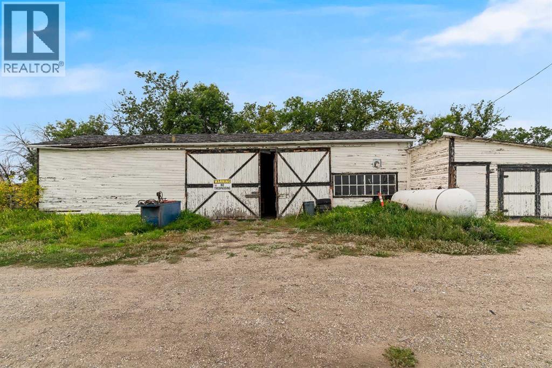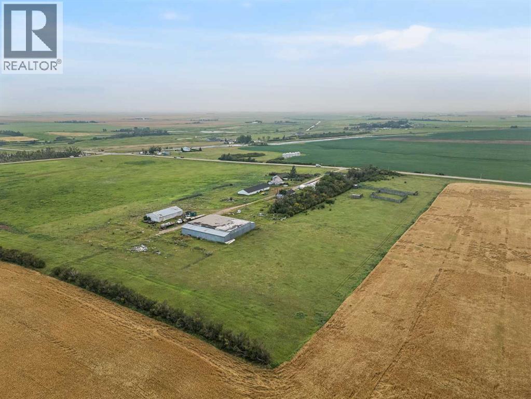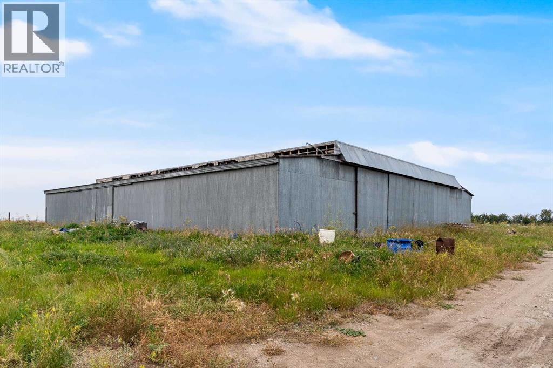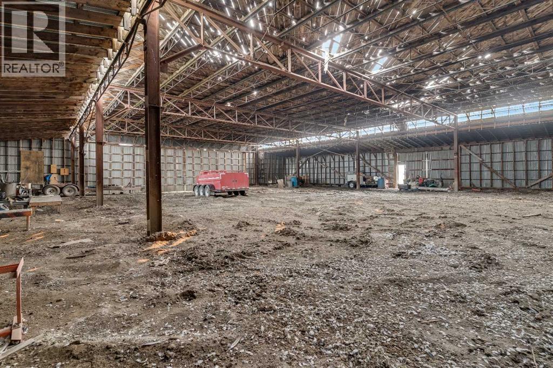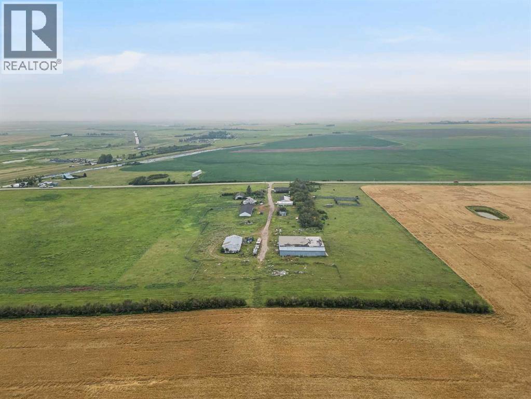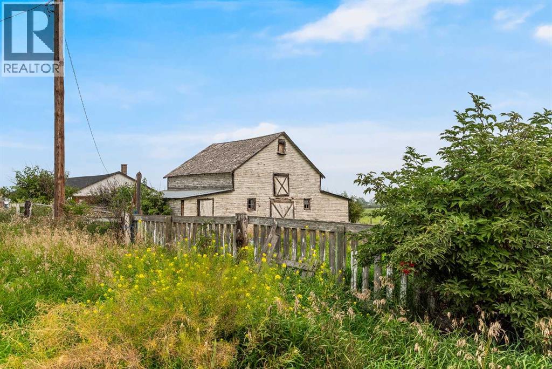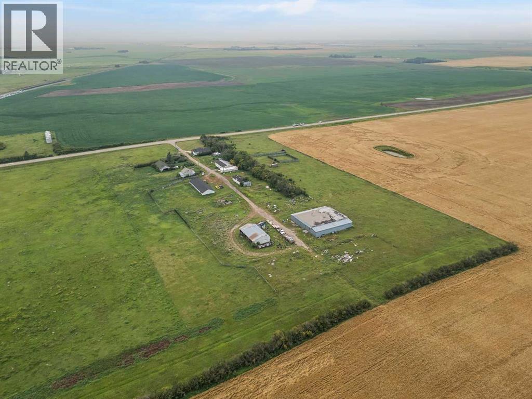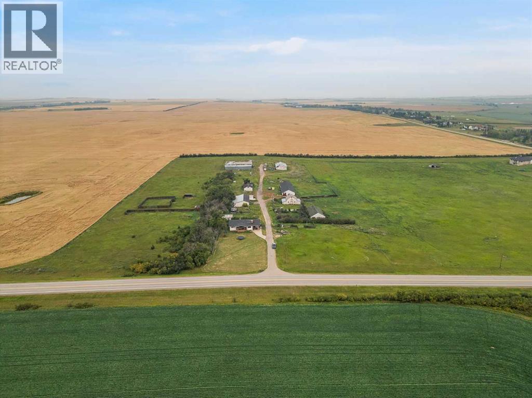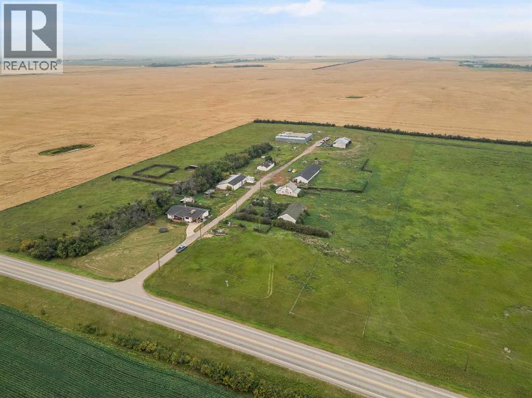4 Bedroom
3 Bathroom
1,575 ft2
Bungalow
None
Forced Air
Acreage
$1,499,000
Located just minutes East of Calgary, close to Delacour Golf Course. This property has convenient direct access off the highway. Making it highly visible and ideal for future commercial or other redevelopment purposes (subject to approval and permitting by the city/ municipality). This massive parcel of land offers 13 acres has one primary residence, and several outbuildings. The primary residence consists of a 1575 sq ft bungalow with a newer roof and a fully suited basement. Offering 3 bedrooms up with 1.5 baths, a shared laundry space, and a 1 bedroom suite in the basement with its own kitchen area, two large rec rooms, a 3 pc bath and cold storage room. This is currently being rented along with two additional out-buildings. A 99’4” x 31’3” shop being rented to a car enthusiast, along with another workshop totaling 800 sq ft being rented as a storage area. There are currently 3 active tenants creating passive income. Please see private remarks for details and terms of lease agreements. This is a great hold property or ideal for someone with a vision. Due to the location and parcel of land it could be used for future residential development, storage facilities ( RV’s, boats, equipment), animal boarding, farming, event spaces, farmers market, shops etc. ( subject to approval and permitting by the city/ municipality). Interior photos of primary residence available upon request. (id:57810)
Property Details
|
MLS® Number
|
A2250179 |
|
Property Type
|
Single Family |
|
Features
|
Level |
|
Plan
|
0311727 |
Building
|
Bathroom Total
|
3 |
|
Bedrooms Above Ground
|
3 |
|
Bedrooms Below Ground
|
1 |
|
Bedrooms Total
|
4 |
|
Appliances
|
Refrigerator, Dishwasher, Stove, Window Coverings, Washer & Dryer |
|
Architectural Style
|
Bungalow |
|
Basement Development
|
Finished |
|
Basement Features
|
Suite |
|
Basement Type
|
Full (finished) |
|
Constructed Date
|
1977 |
|
Construction Material
|
Wood Frame |
|
Construction Style Attachment
|
Detached |
|
Cooling Type
|
None |
|
Exterior Finish
|
Brick, Vinyl Siding |
|
Flooring Type
|
Hardwood, Linoleum |
|
Foundation Type
|
Poured Concrete |
|
Half Bath Total
|
1 |
|
Heating Type
|
Forced Air |
|
Stories Total
|
1 |
|
Size Interior
|
1,575 Ft2 |
|
Total Finished Area
|
1575 Sqft |
|
Type
|
House |
|
Utility Water
|
Well |
Parking
Land
|
Acreage
|
Yes |
|
Fence Type
|
Partially Fenced |
|
Sewer
|
Septic Field, Septic Tank |
|
Size Irregular
|
13.00 |
|
Size Total
|
13 Ac|10 - 49 Acres |
|
Size Total Text
|
13 Ac|10 - 49 Acres |
|
Zoning Description
|
A-gen |
Rooms
| Level |
Type |
Length |
Width |
Dimensions |
|
Basement |
3pc Bathroom |
|
|
Measurements not available |
|
Basement |
Bedroom |
|
|
14.92 Ft x 10.58 Ft |
|
Basement |
Recreational, Games Room |
|
|
16.33 Ft x 29.67 Ft |
|
Basement |
Kitchen |
|
|
15.00 Ft x 17.33 Ft |
|
Basement |
Bonus Room |
|
|
16.25 Ft x 10.08 Ft |
|
Main Level |
2pc Bathroom |
|
|
Measurements not available |
|
Main Level |
4pc Bathroom |
|
|
Measurements not available |
|
Main Level |
Bedroom |
|
|
11.50 Ft x 11.00 Ft |
|
Main Level |
Bedroom |
|
|
11.50 Ft x 11.17 Ft |
|
Main Level |
Dining Room |
|
|
12.33 Ft x 10.08 Ft |
|
Main Level |
Kitchen |
|
|
19.92 Ft x 10.17 Ft |
|
Main Level |
Laundry Room |
|
|
6.08 Ft x 11.42 Ft |
|
Main Level |
Living Room |
|
|
15.25 Ft x 14.75 Ft |
|
Main Level |
Primary Bedroom |
|
|
13.92 Ft x 11.00 Ft |
https://www.realtor.ca/real-estate/28829360/280060-township-road-254-rural-rocky-view-county
