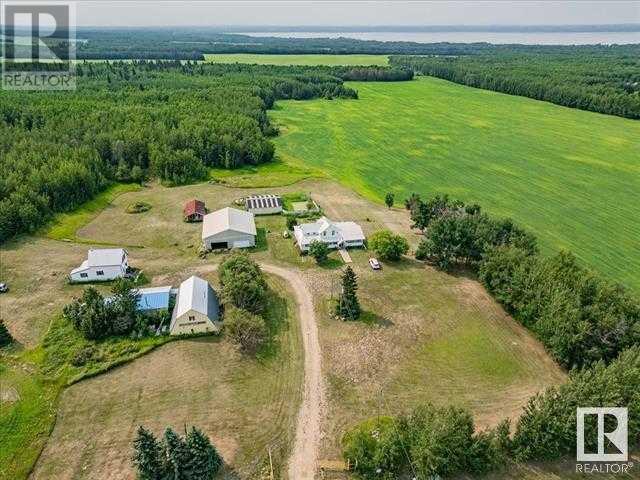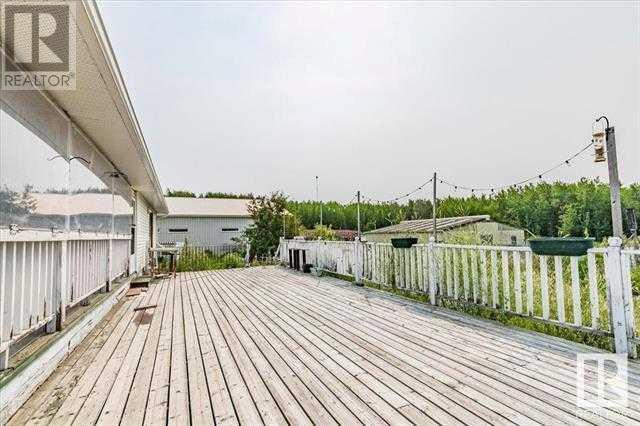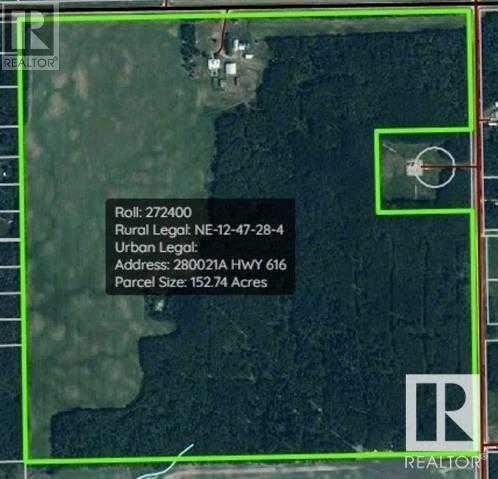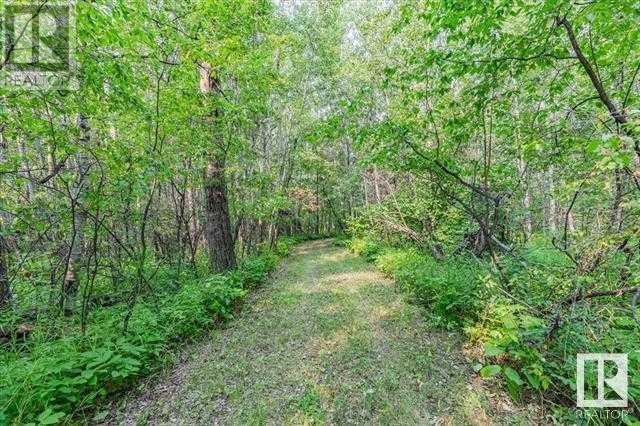2 Bedroom
2 Bathroom
2461.4 sqft
Forced Air
Acreage
$999,000
152.74 Acres on pavement with 2 residences, shops, out-buildings, and $4400+/- annual surface lease revenue Close to Pigeon Lake! Arrive and notice the beauty of this entire property where you will be greeted by the first of 2 homes. 2461.40sq/ft with lots of updates this house is open style and was once used as a restaurant and could serve many purposes. The second house is 1070.49sq/ft also has a metal roof, and vinyl siding. 3 bedrooms, a kitchen, dining room, living room, and a 3 piece bathroom make up the floor plan of this 2 storey home. Both homes have upgrades with the most recent being new furnaces in 2019/20. The 56'x48' shop is metal cladded and is perfect for storage. There is a 47'x29' workshop that has a cement floor, power, a brand new heater, and is connected to a 30'x26' garage that also has a cement floor with in-floor heat. A large concrete block building once used for the pool, could be resurrected or continued to use as storage. Lots of paths through the trees, and farmable land. This is a beautiful unique property. (id:57810)
Property Details
|
MLS® Number
|
A2152108 |
|
Property Type
|
Agriculture |
|
FarmType
|
Cash Crop, See Remarks |
Building
|
BathroomTotal
|
2 |
|
BedroomsAboveGround
|
2 |
|
BedroomsTotal
|
2 |
|
Appliances
|
Washer, Refrigerator, Dishwasher, Stove, Dryer |
|
BasementType
|
None |
|
ConstructedDate
|
1935 |
|
ConstructionMaterial
|
Wood Frame |
|
FlooringType
|
Carpeted, Laminate, Linoleum |
|
FoundationType
|
See Remarks |
|
HalfBathTotal
|
1 |
|
HeatingType
|
Forced Air |
|
SizeInterior
|
2461.4 Sqft |
|
TotalFinishedArea
|
2461.4 Sqft |
|
UtilityWater
|
Well |
Parking
Land
|
Acreage
|
Yes |
|
CurrentUse
|
Agriculture - Active |
|
Sewer
|
Facultative Lagoon |
|
SizeIrregular
|
152.74 |
|
SizeTotal
|
152.74 Ac|80 - 160 Acres |
|
SizeTotalText
|
152.74 Ac|80 - 160 Acres |
|
ZoningDescription
|
Ag |
Rooms
| Level |
Type |
Length |
Width |
Dimensions |
|
Main Level |
4pc Bathroom |
|
|
Measurements not available |
|
Main Level |
2pc Bathroom |
|
|
Measurements not available |
|
Main Level |
Living Room |
|
|
7.33 M x 7.13 M |
|
Main Level |
Kitchen |
|
|
4.44 M x 3.85 M |
|
Main Level |
Primary Bedroom |
|
|
4.78 M x 4.03 M |
|
Main Level |
Laundry Room |
|
|
8.01 M x 3.45 M |
|
Upper Level |
Bedroom |
|
|
4.71 M x 4.13 M |
https://www.realtor.ca/real-estate/27207956/280021-a-hwy-616-mulhurst-bay







































