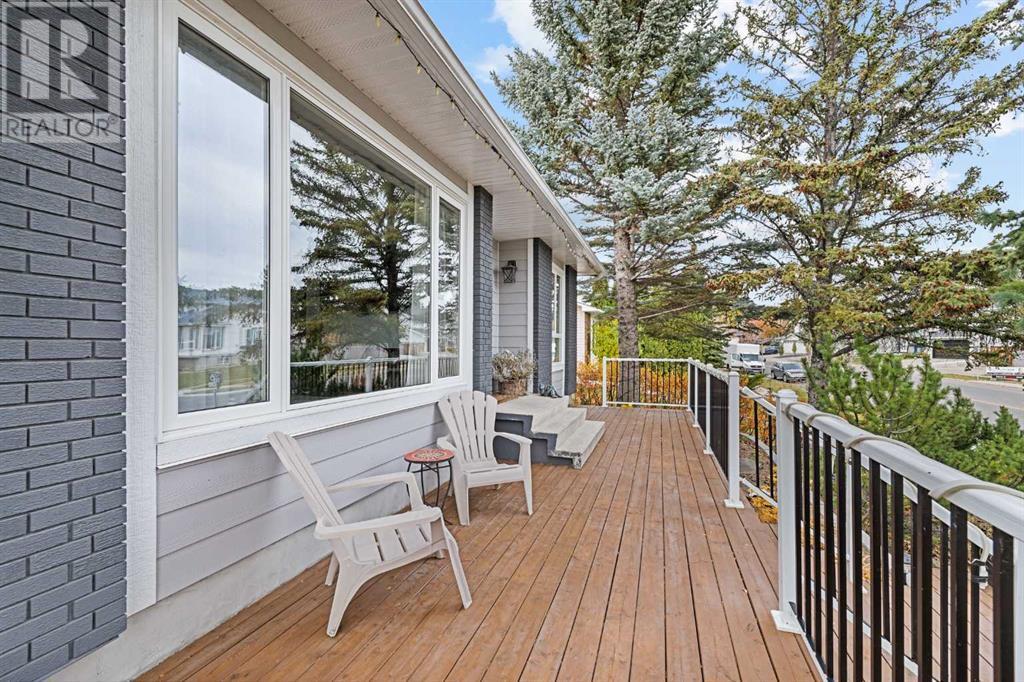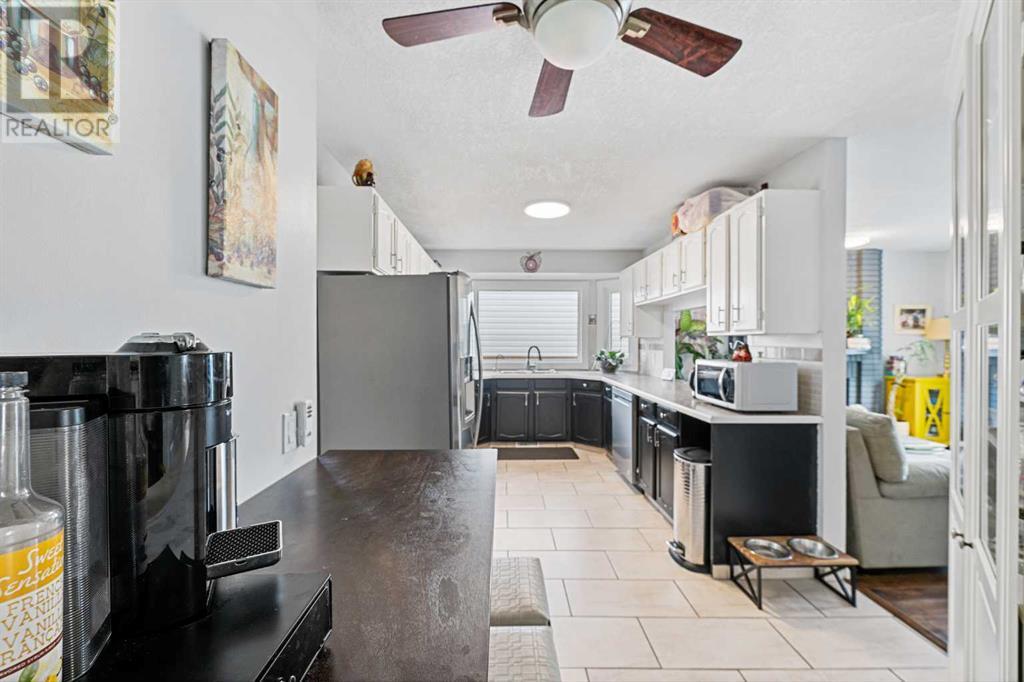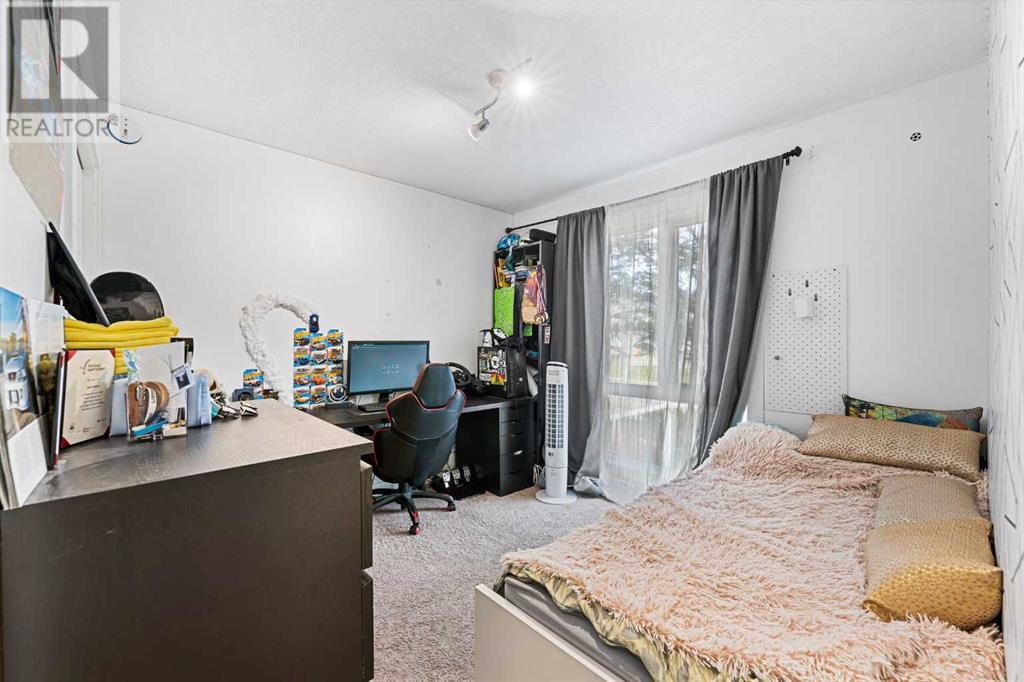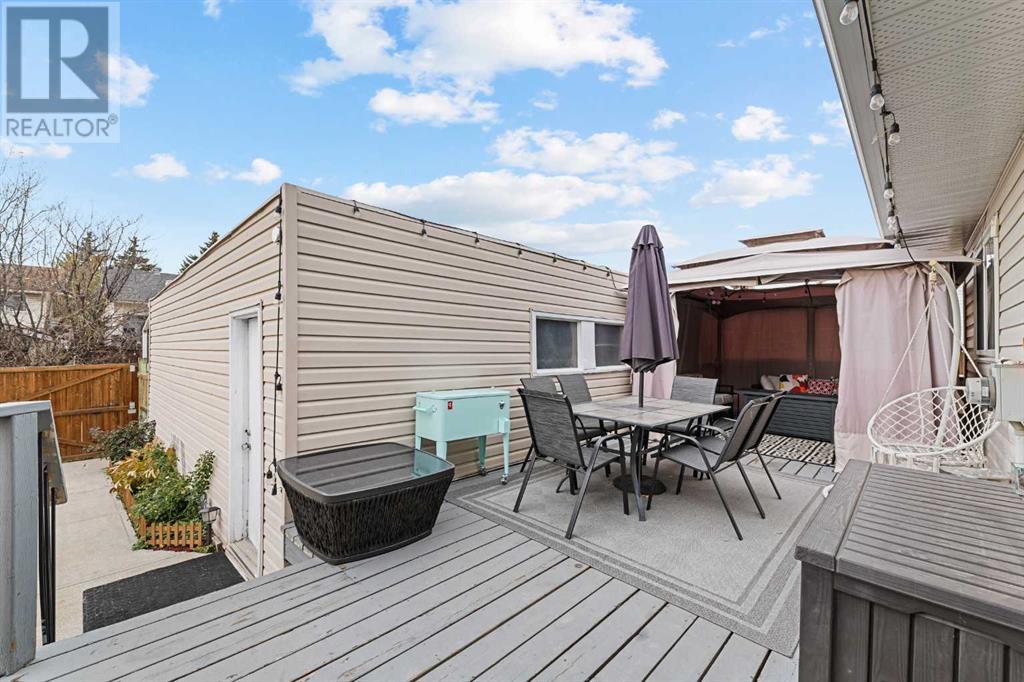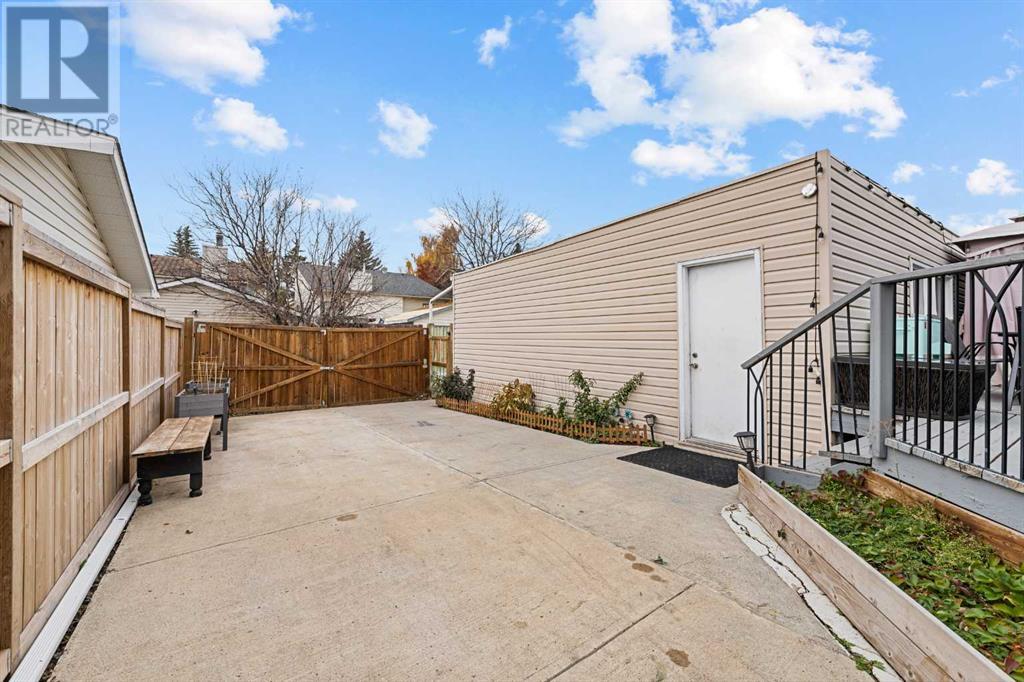5 Bedroom
3 Bathroom
1413.29 sqft
Bungalow
Fireplace
None
Forced Air
$690,000
Welcome to this detached Bungalow located in one of the best communities in Calgary, Woodbine! Nestled beneath the gentle embrace of trees, this charming home boasts a welcoming front porch that invites you to unwind, perfect for sipping morning coffee or enjoying evening conversations. As you step inside you are greeted by an airy living room with a high ceiling and oversized windows perfect for family gatherings. The home provides 3 great size bedrooms on the main floor. On the main floor, you will also find a versatile bonus room that adds an extra touch of charm and functionality to the home. Complete with a cozy wooden fireplace. The backyard is a true outdoor haven, featuring a large deck with plenty of room for outdoor furniture and a barbecue setup. Adjacent to the deck there is a double-car garage, while dedicated RV parking provides an easy solution for storing your recreational vehicle. The side of the house also boasts a lovely garden creating a serene escape for gardening. A 3-year-old roof has been added to the home with newer siding and a newer front porch redesign with a new fence! In the basement, you will find a third living space with an extra two bedrooms for family or guests. Each bedroom is well Lit and designed for relaxation The storage space is a standout feature, ensuring you have plenty of room to keep your belongings organized Additionally, the home is equipped with a water softener. This home has it all! Call your favourite realtor for your appointment booking! (id:57810)
Property Details
|
MLS® Number
|
A2174360 |
|
Property Type
|
Single Family |
|
Neigbourhood
|
Woodbine |
|
Community Name
|
Woodbine |
|
AmenitiesNearBy
|
Park, Playground, Schools, Shopping |
|
CommunityFeatures
|
Pets Allowed With Restrictions |
|
Features
|
Back Lane |
|
ParkingSpaceTotal
|
2 |
|
Plan
|
8010279 |
|
Structure
|
Deck |
Building
|
BathroomTotal
|
3 |
|
BedroomsAboveGround
|
3 |
|
BedroomsBelowGround
|
2 |
|
BedroomsTotal
|
5 |
|
Appliances
|
Refrigerator, Water Softener, Cooktop - Gas, Dishwasher, Microwave |
|
ArchitecturalStyle
|
Bungalow |
|
BasementDevelopment
|
Finished |
|
BasementType
|
Full (finished) |
|
ConstructedDate
|
1979 |
|
ConstructionStyleAttachment
|
Detached |
|
CoolingType
|
None |
|
ExteriorFinish
|
Brick, Vinyl Siding |
|
FireplacePresent
|
Yes |
|
FireplaceTotal
|
1 |
|
FlooringType
|
Carpeted, Hardwood, Laminate |
|
FoundationType
|
Poured Concrete |
|
HeatingFuel
|
Electric |
|
HeatingType
|
Forced Air |
|
StoriesTotal
|
1 |
|
SizeInterior
|
1413.29 Sqft |
|
TotalFinishedArea
|
1413.29 Sqft |
|
Type
|
House |
Parking
Land
|
Acreage
|
No |
|
FenceType
|
Fence |
|
LandAmenities
|
Park, Playground, Schools, Shopping |
|
SizeDepth
|
33.52 M |
|
SizeFrontage
|
13.41 M |
|
SizeIrregular
|
449.00 |
|
SizeTotal
|
449 M2|4,051 - 7,250 Sqft |
|
SizeTotalText
|
449 M2|4,051 - 7,250 Sqft |
|
ZoningDescription
|
R-cg |
Rooms
| Level |
Type |
Length |
Width |
Dimensions |
|
Basement |
3pc Bathroom |
|
|
9.33 Ft x 3.92 Ft |
|
Basement |
Bedroom |
|
|
12.67 Ft x 9.50 Ft |
|
Basement |
Bedroom |
|
|
11.25 Ft x 13.92 Ft |
|
Basement |
Den |
|
|
9.33 Ft x 9.67 Ft |
|
Basement |
Laundry Room |
|
|
12.75 Ft x 13.17 Ft |
|
Basement |
Family Room |
|
|
14.92 Ft x 25.75 Ft |
|
Basement |
Furnace |
|
|
9.33 Ft x 4.17 Ft |
|
Main Level |
4pc Bathroom |
|
|
9.92 Ft x 5.17 Ft |
|
Main Level |
4pc Bathroom |
|
|
8.25 Ft x 5.00 Ft |
|
Main Level |
Bedroom |
|
|
12.42 Ft x 11.75 Ft |
|
Main Level |
Bedroom |
|
|
10.08 Ft x 9.08 Ft |
|
Main Level |
Dining Room |
|
|
12.17 Ft x 8.67 Ft |
|
Main Level |
Bonus Room |
|
|
15.67 Ft x 12.17 Ft |
|
Main Level |
Kitchen |
|
|
17.33 Ft x 9.75 Ft |
|
Main Level |
Living Room |
|
|
12.17 Ft x 14.92 Ft |
|
Main Level |
Primary Bedroom |
|
|
12.50 Ft x 12.33 Ft |
https://www.realtor.ca/real-estate/27573688/280-woodbine-boulevard-sw-calgary-woodbine



