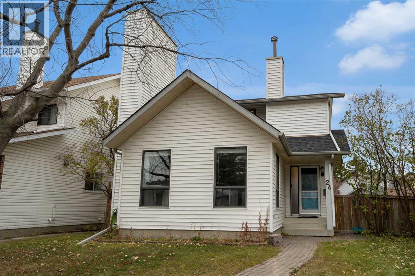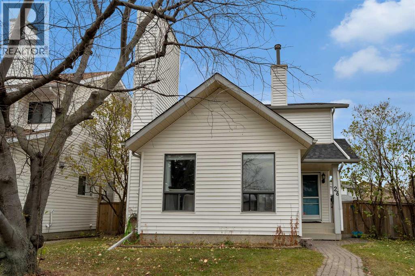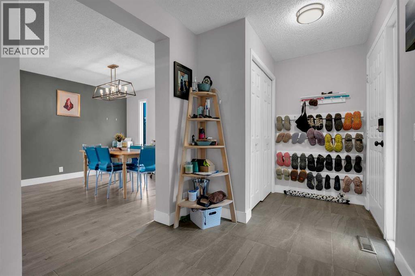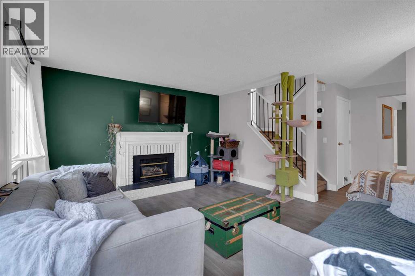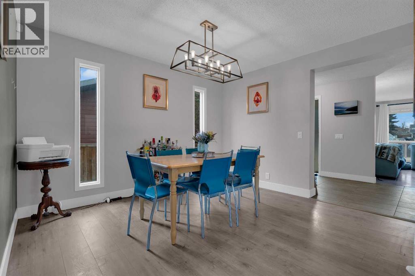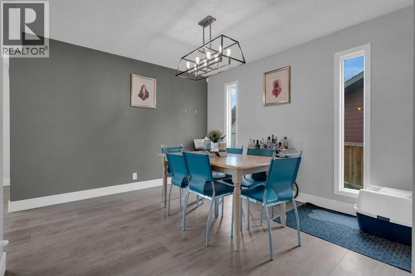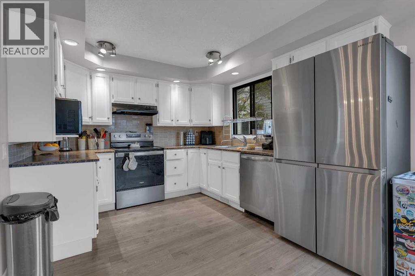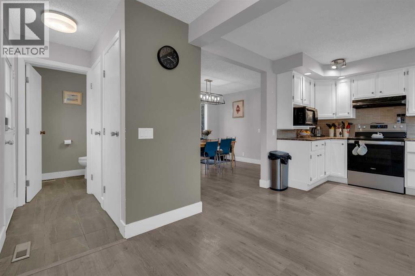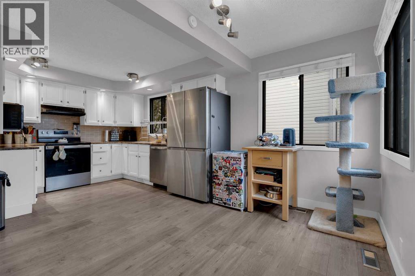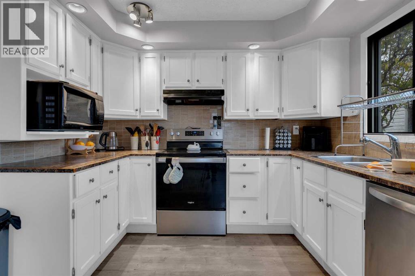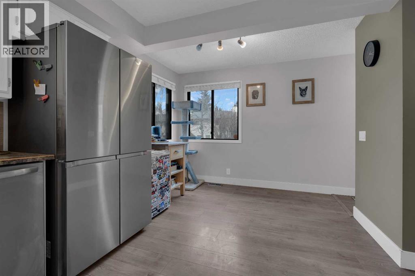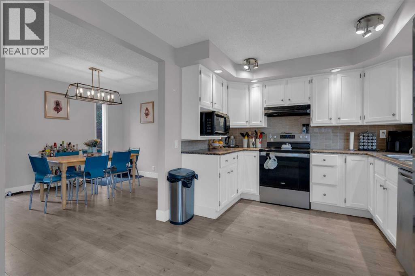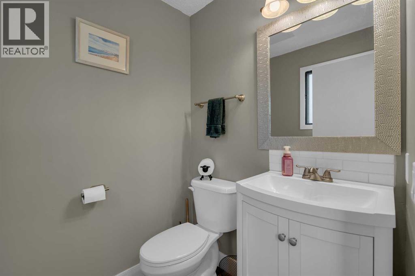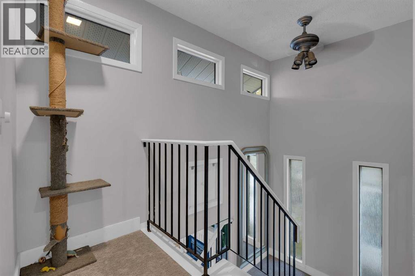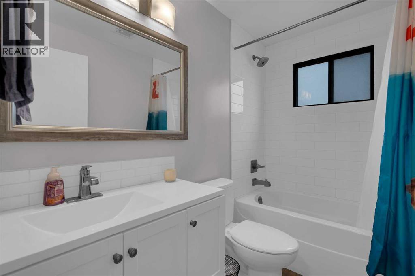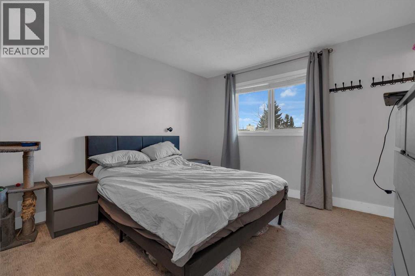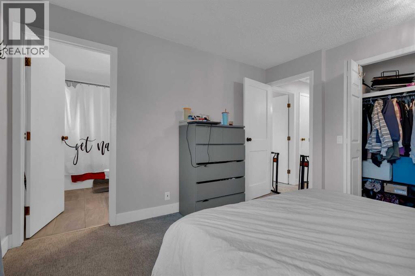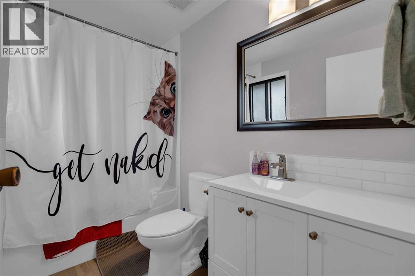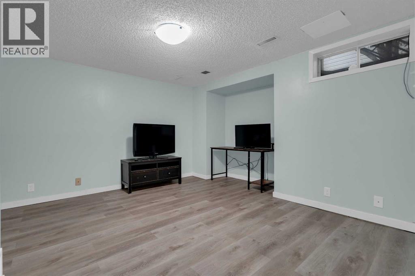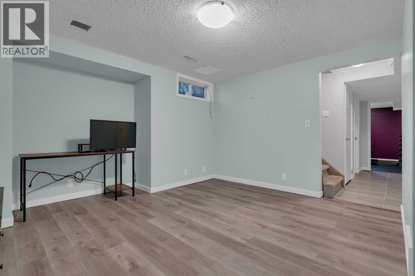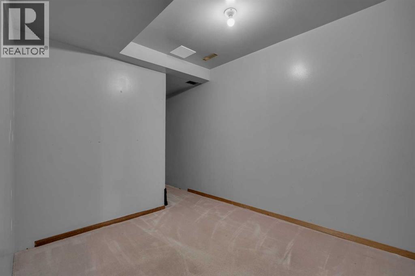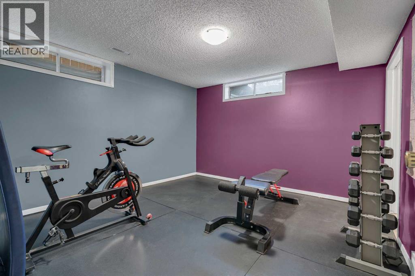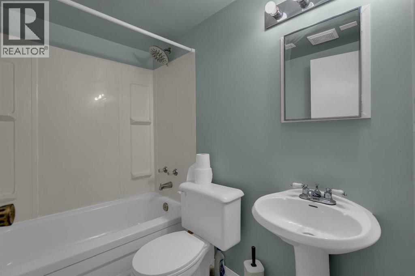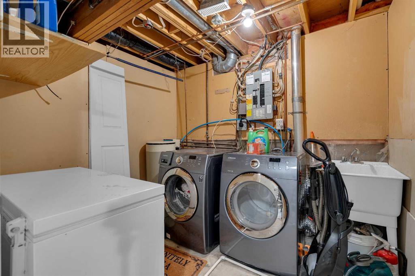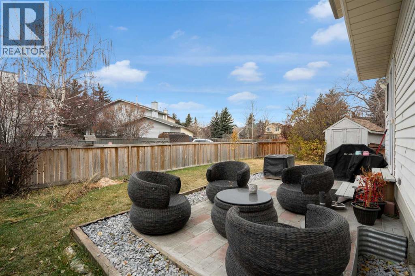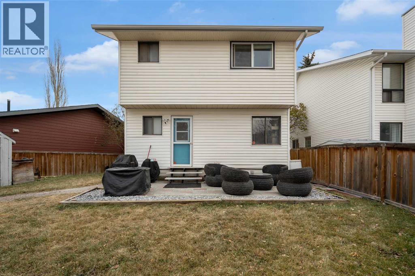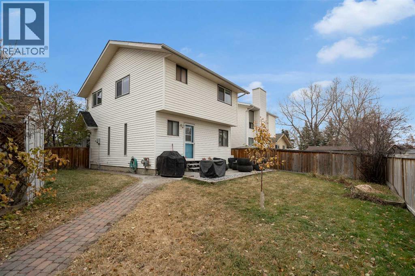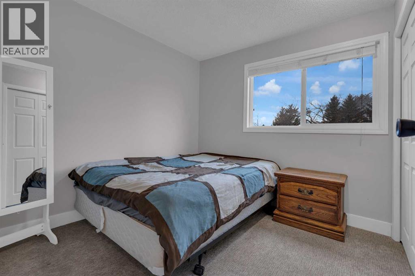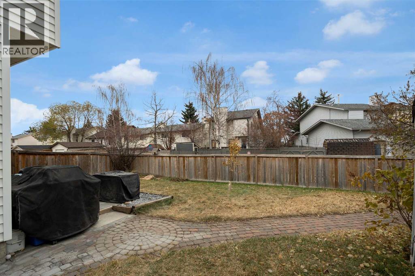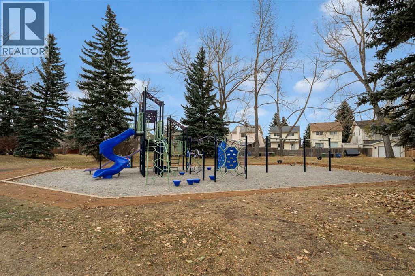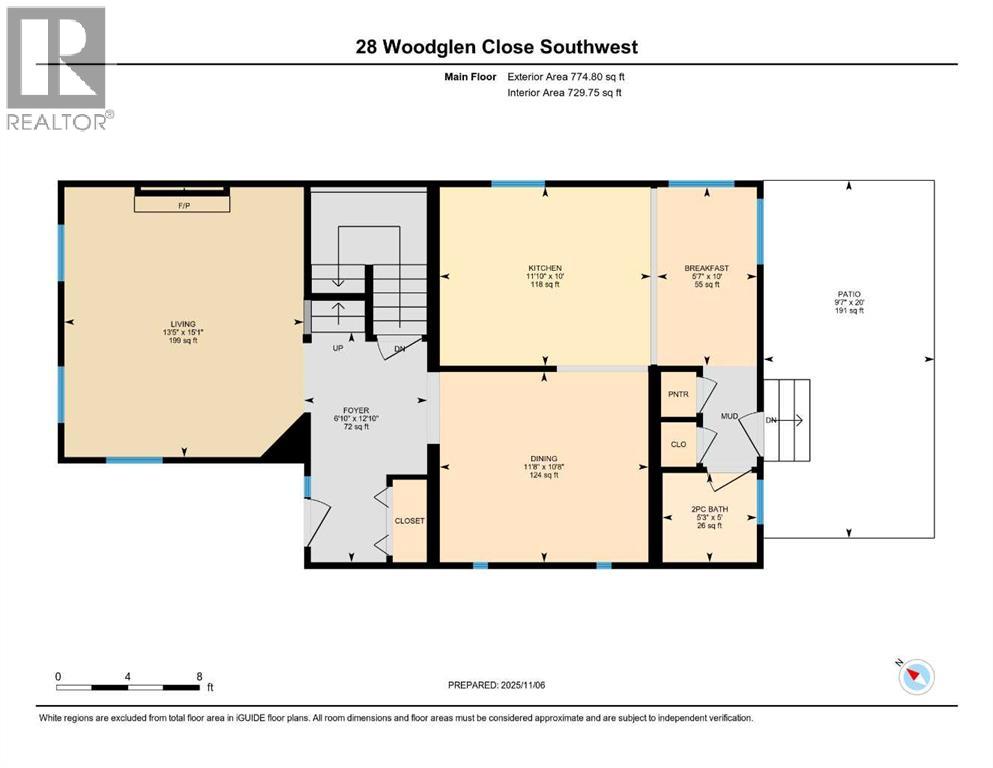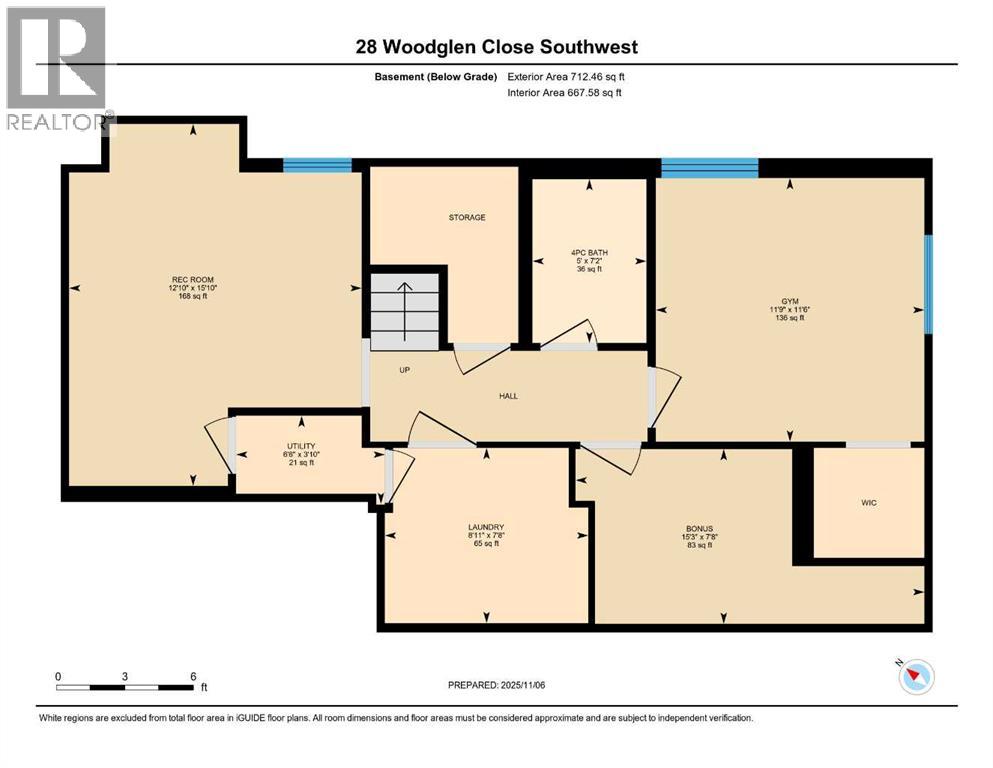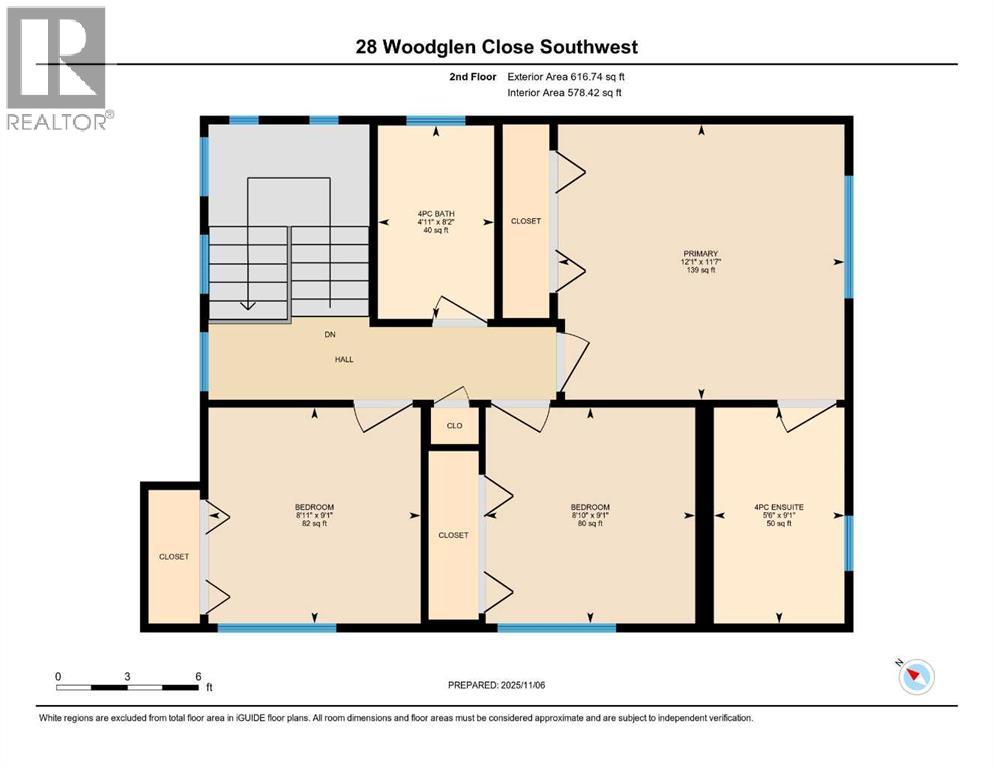3 Bedroom
4 Bathroom
1,392 ft2
Fireplace
Central Air Conditioning
Forced Air
$544,999
Welcome to this fantastic family home located in the desirable community of Woodbine!Nestled in a quiet cul-de-sac, this charming property sits on a spacious pie-shaped lot with convenient back lane access — offering excellent potential for a future garage.Enjoy sunny afternoons in your private backyard, complete with a beautiful stone patio perfect for relaxing or entertaining. Recent updates include a brand-new roof (shingled in June 2025) and a high-efficiency furnace installed in January 2024. The home is also wired and ready for an air conditioning unit.Offering over 1,300 sq ft of comfortable living space, this home welcomes you with a cozy family room featuring an electric fireplace. The updated kitchen boasts numerous upgrades, including new stainless steel appliances: stove, refrigerator, and dishwasher.Upstairs, you'll find two bedrooms and a full bathroom, along with a spacious primary bedroom complete with a private 4-piece ensuite.The fully finished basement offers even more functional living space with a flexible rec room, an additional bedroom (note: window is not egress), a full bathroom, and a dedicated laundry area with new matching washer and dryer. Ample storage completes this lower level.This move-in-ready home combines comfort, value, and future potential in one of Calgary’s well-established neighbourhoods. Don’t miss out — book your showing today! (id:57810)
Property Details
|
MLS® Number
|
A2268973 |
|
Property Type
|
Single Family |
|
Neigbourhood
|
Woodbine |
|
Community Name
|
Woodbine |
|
Amenities Near By
|
Park, Playground, Schools, Shopping |
|
Features
|
Cul-de-sac, Back Lane |
|
Parking Space Total
|
2 |
|
Plan
|
8010456 |
Building
|
Bathroom Total
|
4 |
|
Bedrooms Above Ground
|
3 |
|
Bedrooms Total
|
3 |
|
Appliances
|
Washer, Refrigerator, Oven - Electric, Water Softener, Dishwasher, Dryer, Microwave |
|
Basement Development
|
Finished |
|
Basement Type
|
Full (finished) |
|
Constructed Date
|
1981 |
|
Construction Material
|
Wood Frame |
|
Construction Style Attachment
|
Detached |
|
Cooling Type
|
Central Air Conditioning |
|
Exterior Finish
|
Vinyl Siding |
|
Fireplace Present
|
Yes |
|
Fireplace Total
|
1 |
|
Flooring Type
|
Carpeted, Ceramic Tile, Laminate |
|
Foundation Type
|
Poured Concrete |
|
Half Bath Total
|
1 |
|
Heating Fuel
|
Natural Gas |
|
Heating Type
|
Forced Air |
|
Stories Total
|
2 |
|
Size Interior
|
1,392 Ft2 |
|
Total Finished Area
|
1391.54 Sqft |
|
Type
|
House |
Parking
Land
|
Acreage
|
No |
|
Fence Type
|
Fence |
|
Land Amenities
|
Park, Playground, Schools, Shopping |
|
Size Depth
|
29.24 M |
|
Size Frontage
|
7.28 M |
|
Size Irregular
|
335.00 |
|
Size Total
|
335 M2|0-4,050 Sqft |
|
Size Total Text
|
335 M2|0-4,050 Sqft |
|
Zoning Description
|
R- C1 |
Rooms
| Level |
Type |
Length |
Width |
Dimensions |
|
Second Level |
4pc Bathroom |
|
|
8.17 Ft x 4.92 Ft |
|
Second Level |
4pc Bathroom |
|
|
9.08 Ft x 5.50 Ft |
|
Second Level |
Bedroom |
|
|
9.08 Ft x 8.83 Ft |
|
Second Level |
Bedroom |
|
|
9.08 Ft x 8.92 Ft |
|
Second Level |
Primary Bedroom |
|
|
11.58 Ft x 12.08 Ft |
|
Basement |
4pc Bathroom |
|
|
7.17 Ft x 5.00 Ft |
|
Basement |
Bonus Room |
|
|
7.67 Ft x 15.25 Ft |
|
Basement |
Exercise Room |
|
|
11.50 Ft x 11.75 Ft |
|
Basement |
Laundry Room |
|
|
7.67 Ft x 8.92 Ft |
|
Basement |
Recreational, Games Room |
|
|
15.83 Ft x 12.83 Ft |
|
Basement |
Furnace |
|
|
3.83 Ft x 6.50 Ft |
|
Main Level |
2pc Bathroom |
|
|
5.00 Ft x 5.25 Ft |
|
Main Level |
Breakfast |
|
|
10.00 Ft x 5.58 Ft |
|
Main Level |
Dining Room |
|
|
10.67 Ft x 11.67 Ft |
|
Main Level |
Kitchen |
|
|
10.00 Ft x 11.83 Ft |
|
Main Level |
Living Room |
|
|
15.08 Ft x 13.42 Ft |
|
Main Level |
Other |
|
|
12.83 Ft x 6.83 Ft |
https://www.realtor.ca/real-estate/29080578/28-woodglen-close-sw-calgary-woodbine
