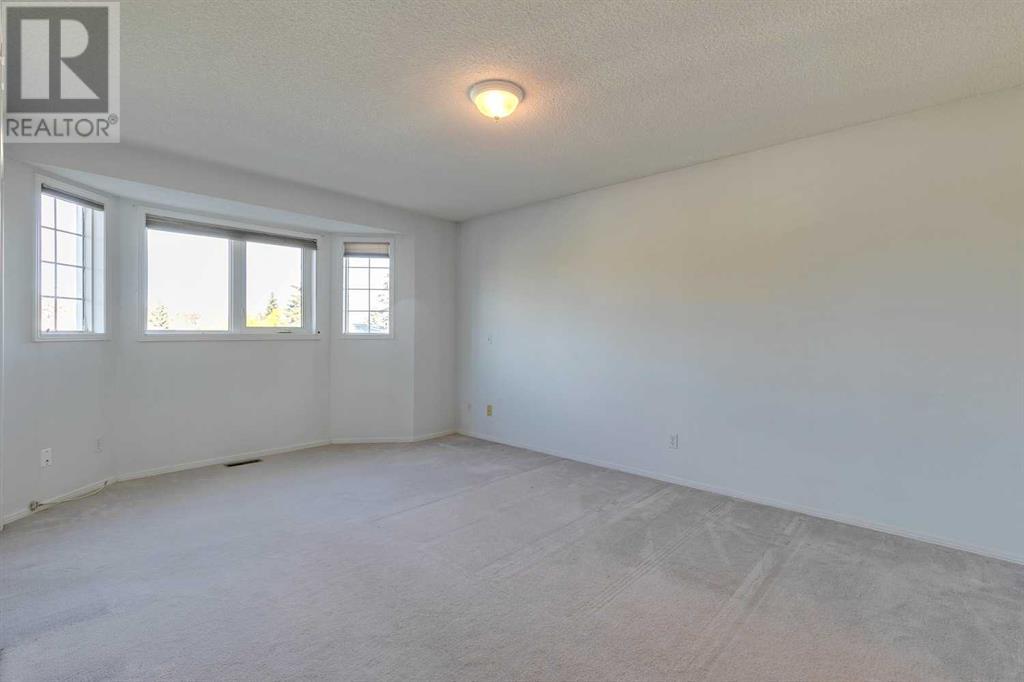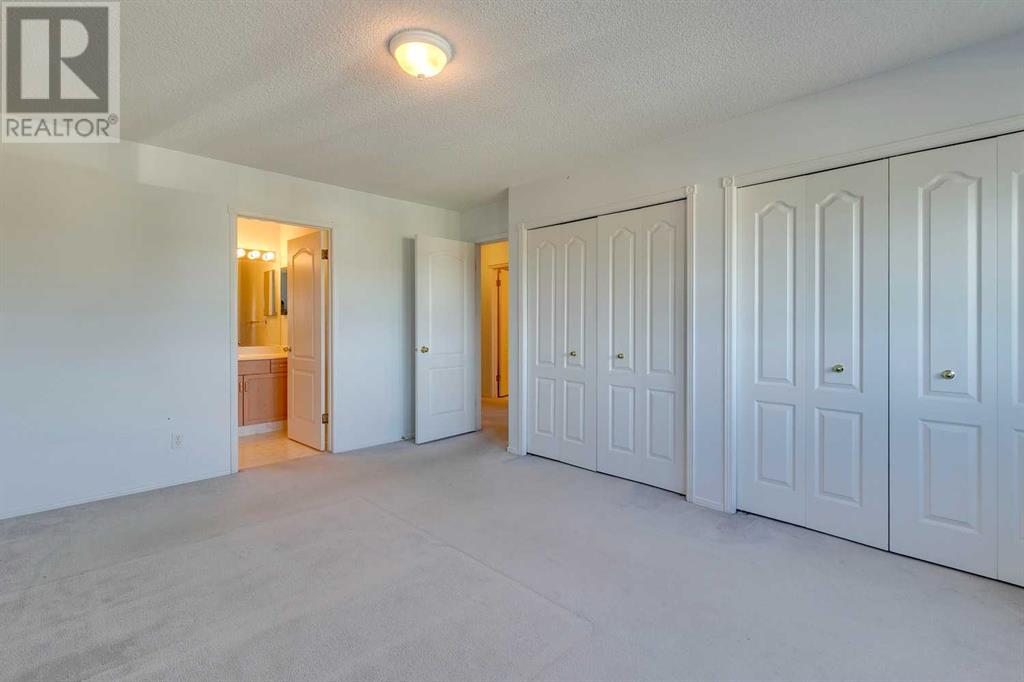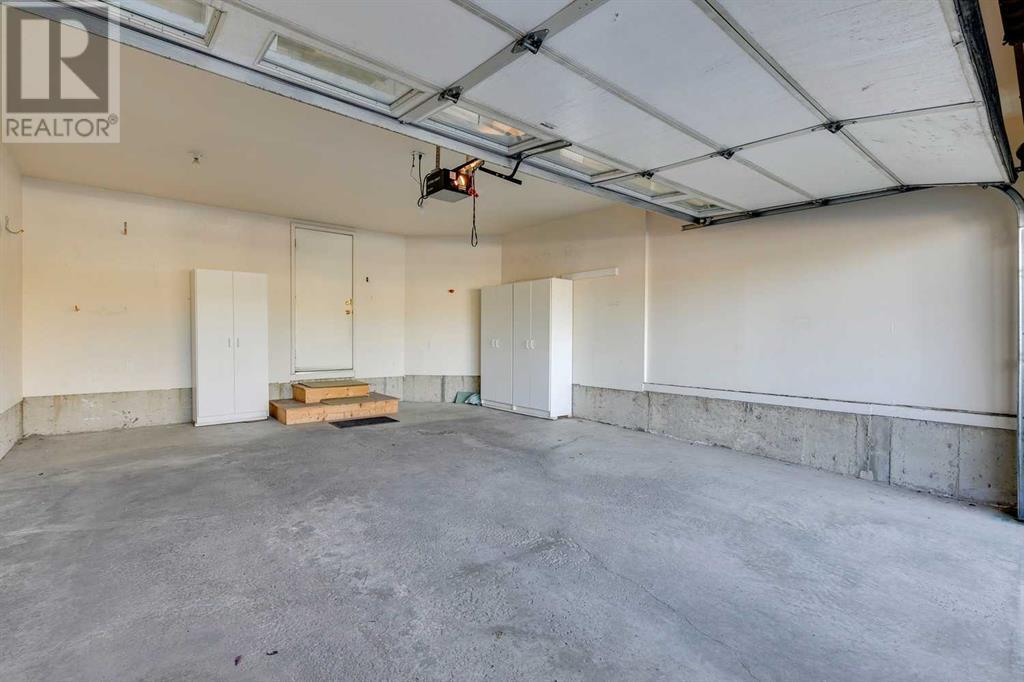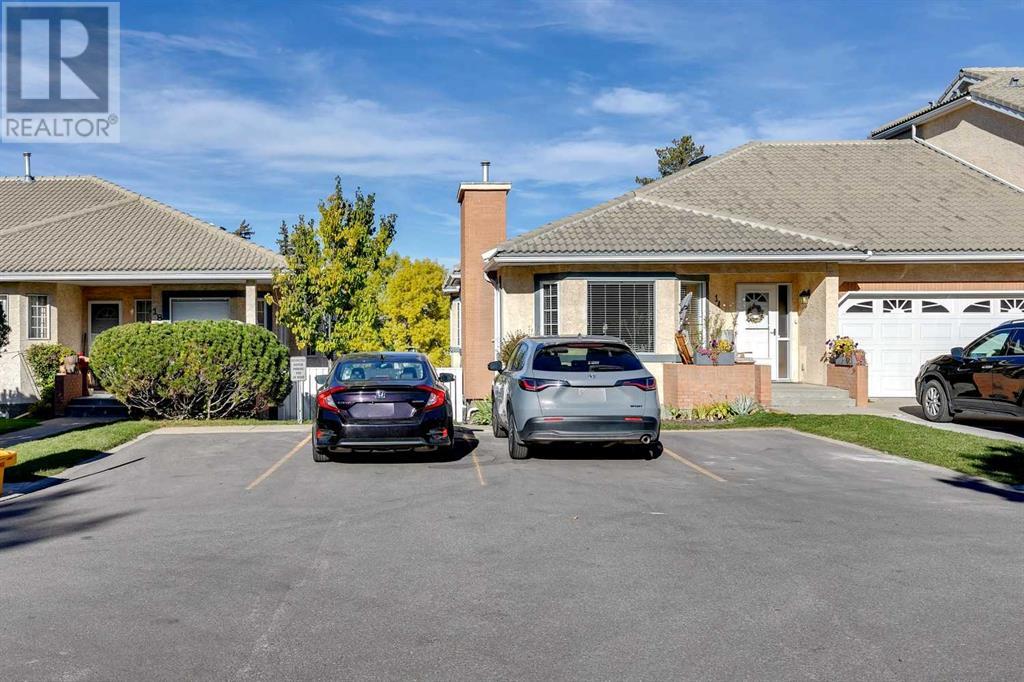28 Richelieu Court Sw Calgary, Alberta T3E 7E9
$449,900Maintenance, Condominium Amenities, Common Area Maintenance, Insurance, Property Management, Reserve Fund Contributions
$595 Monthly
Maintenance, Condominium Amenities, Common Area Maintenance, Insurance, Property Management, Reserve Fund Contributions
$595 MonthlyWalkout 40+ Villa bungalow with a double garage in the inner city for $459,900, unheard of!! This home is in original, very well cared for condition. Easy update away from being a fabulous property. When you first enter the home you will love how open and bright it is. The living room/dining room area with a gas fireplace could also be utilized as a great room concept . There is a pass through in the wall to allow great sight lines from the kitchen. The kitchen offers tons of counter top working area and is well laid out for two working in the kitchen. The primary bedroom has sunny west exposure, two closets with organizers and a 3pc ensuite bathroom. The second bedroom is an ideal size for a guest room, craft room or second tv area. There is a 4pc bath on the main bedside the second bedroom and a main floor laundry. The walkout basement has a huge guest bedroom with closet organizer and a 2pc bathroom. Attached oversized double garage that is insulated and drywalled with 2 storage cabinets that are included. Lots of guest parking in the complex, easy walk to shopping, restaurants and the MRU rec complex. (id:57810)
Property Details
| MLS® Number | A2171342 |
| Property Type | Single Family |
| Neigbourhood | Rutland Park |
| Community Name | Lincoln Park |
| AmenitiesNearBy | Park, Playground, Schools, Shopping |
| CommunityFeatures | Pets Allowed With Restrictions, Age Restrictions |
| Features | Back Lane, Closet Organizers, Parking |
| ParkingSpaceTotal | 4 |
| Plan | 9310742 |
Building
| BathroomTotal | 3 |
| BedroomsAboveGround | 3 |
| BedroomsTotal | 3 |
| Appliances | Washer, Refrigerator, Dishwasher, Stove, Dryer, Microwave, Garage Door Opener |
| ArchitecturalStyle | Bungalow |
| BasementDevelopment | Finished |
| BasementType | Full (finished) |
| ConstructedDate | 1992 |
| ConstructionMaterial | Wood Frame |
| ConstructionStyleAttachment | Attached |
| CoolingType | None |
| ExteriorFinish | Brick, Stucco |
| FireplacePresent | Yes |
| FireplaceTotal | 1 |
| FlooringType | Carpeted, Ceramic Tile, Linoleum |
| FoundationType | Poured Concrete |
| HalfBathTotal | 1 |
| HeatingFuel | Natural Gas |
| HeatingType | Other, Forced Air |
| StoriesTotal | 1 |
| SizeInterior | 1237 Sqft |
| TotalFinishedArea | 1237 Sqft |
| Type | Row / Townhouse |
Parking
| Attached Garage | 2 |
| Oversize |
Land
| Acreage | No |
| FenceType | Not Fenced |
| LandAmenities | Park, Playground, Schools, Shopping |
| SizeTotalText | Unknown |
| ZoningDescription | M-cg |
Rooms
| Level | Type | Length | Width | Dimensions |
|---|---|---|---|---|
| Second Level | Bedroom | 16.83 Ft x 9.83 Ft | ||
| Second Level | 2pc Bathroom | .00 Ft x .00 Ft | ||
| Main Level | Living Room | 13.58 Ft x 17.50 Ft | ||
| Main Level | Dining Room | 13.00 Ft x 6.00 Ft | ||
| Main Level | Kitchen | 12.50 Ft x 8.00 Ft | ||
| Main Level | Primary Bedroom | 17.33 Ft x 11.58 Ft | ||
| Main Level | Bedroom | 11.42 Ft x 9.83 Ft | ||
| Main Level | 3pc Bathroom | .00 Ft x .00 Ft | ||
| Main Level | 4pc Bathroom | .00 Ft x .00 Ft |
https://www.realtor.ca/real-estate/27516810/28-richelieu-court-sw-calgary-lincoln-park
Interested?
Contact us for more information
























