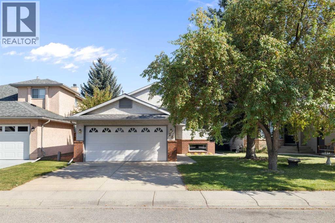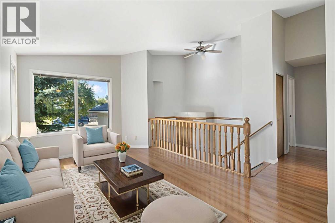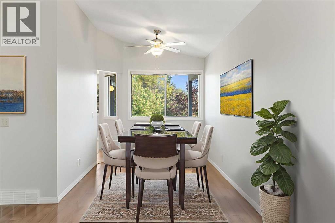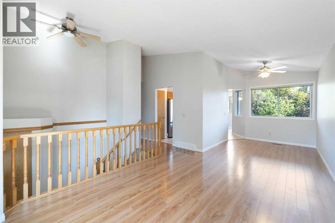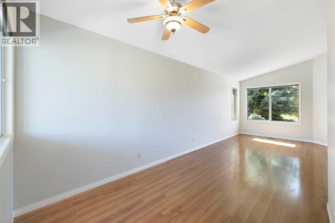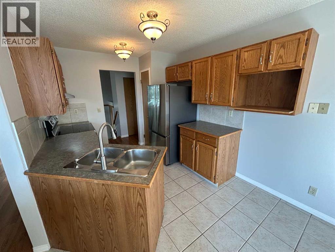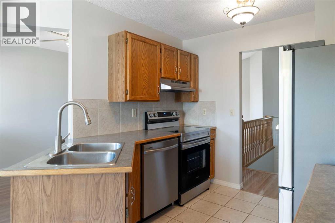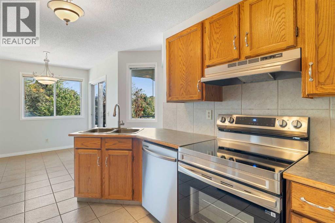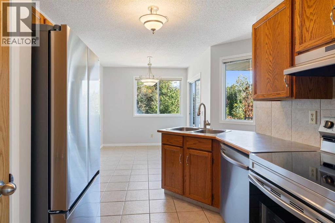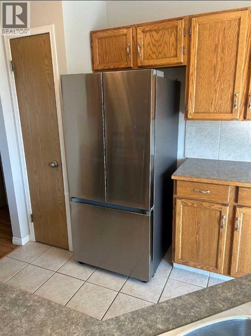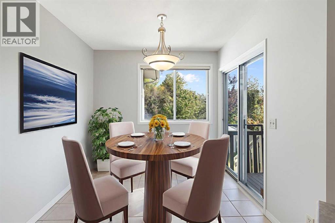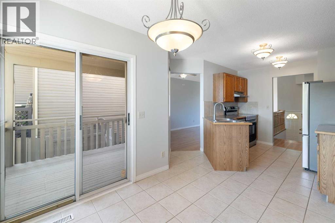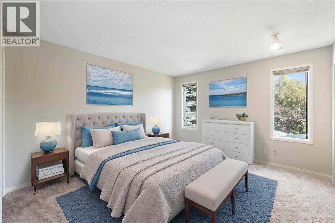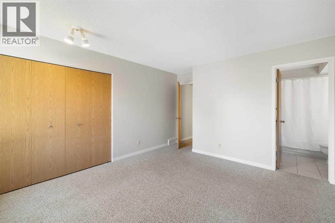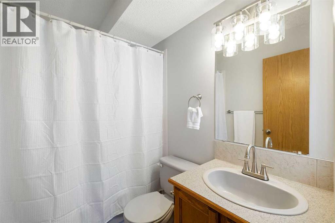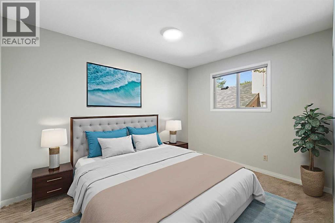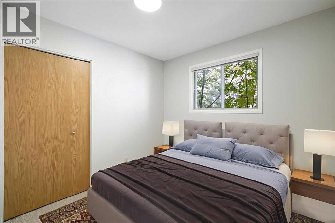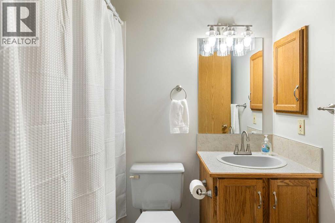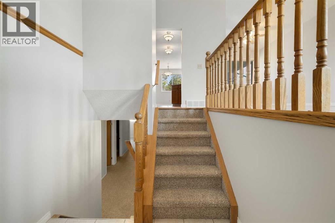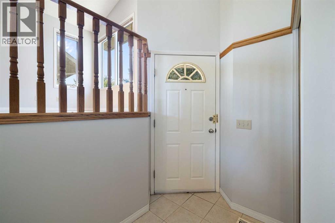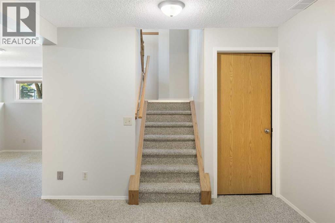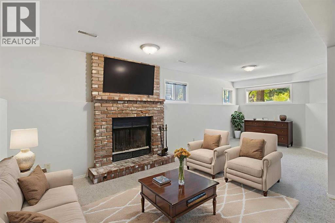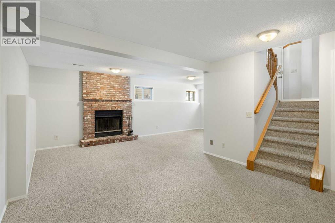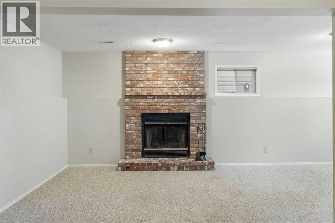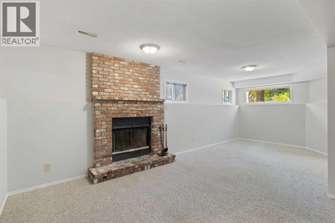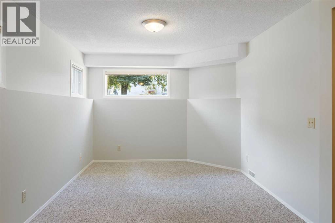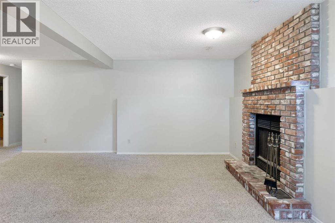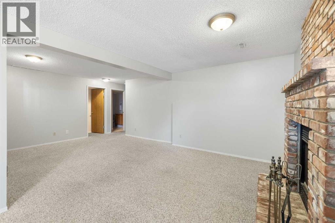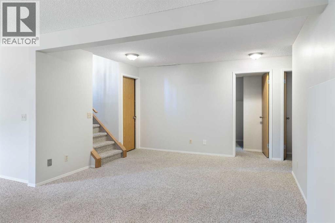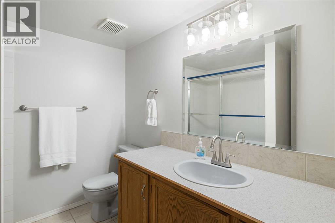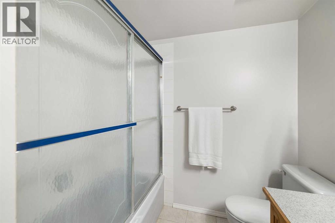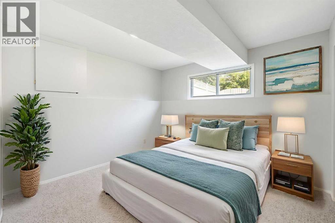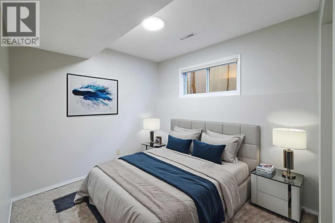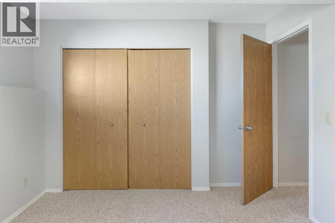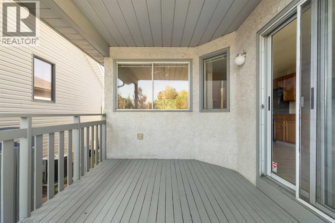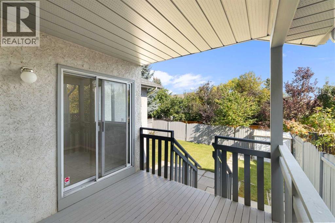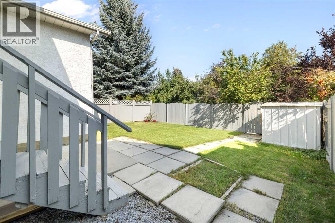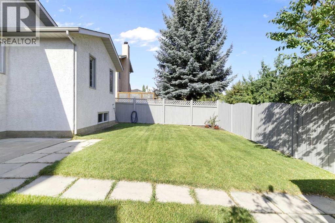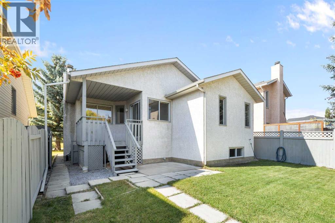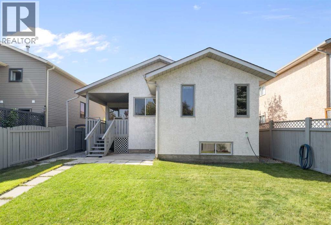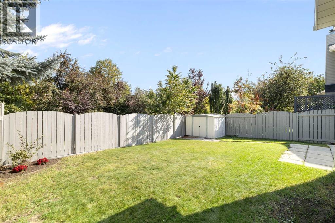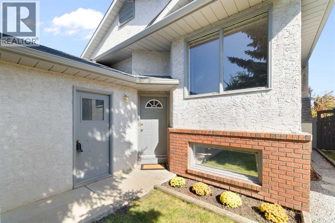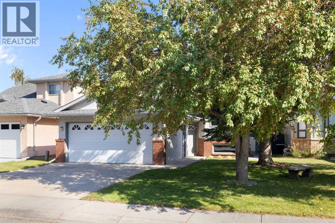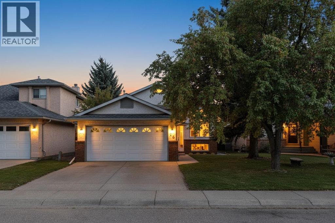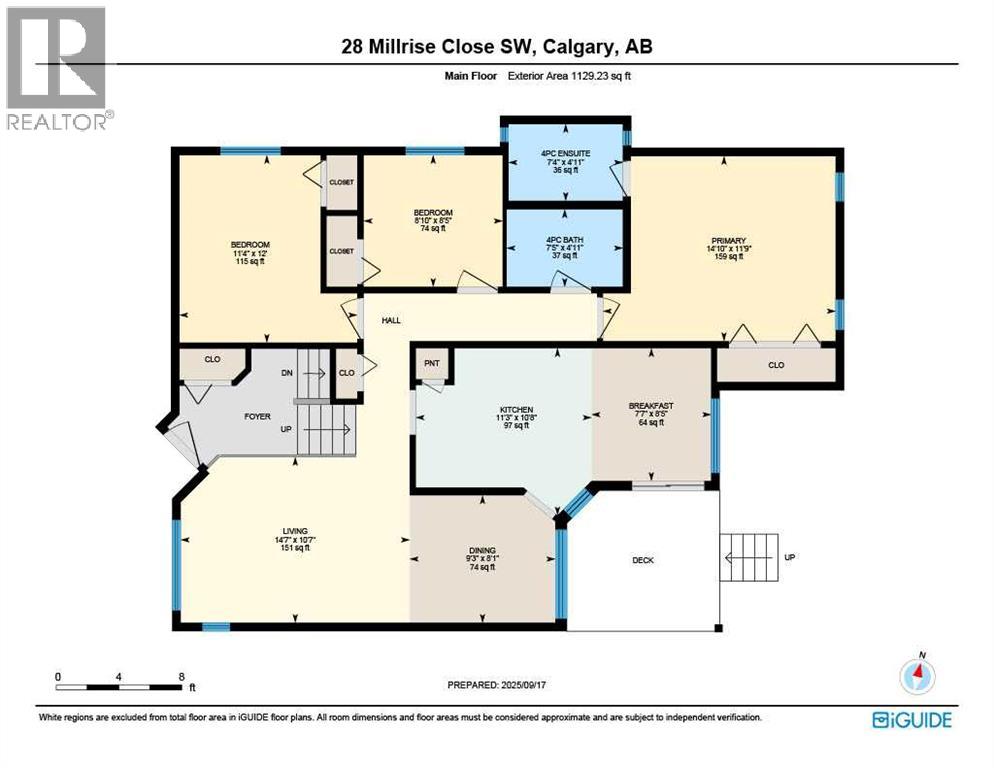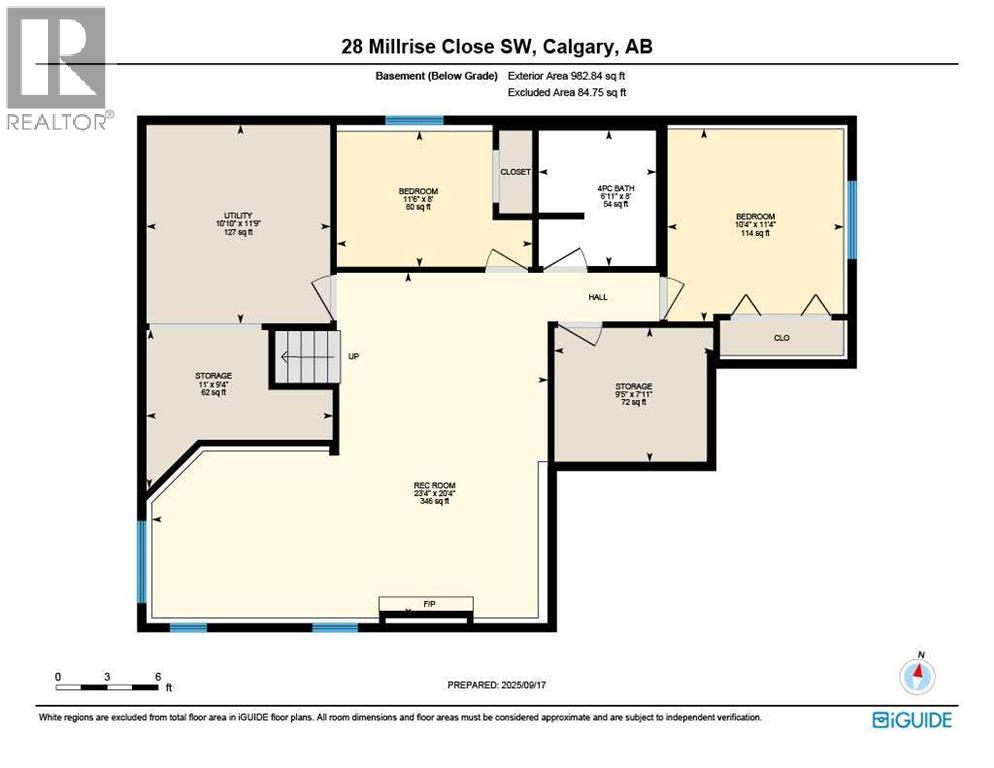5 Bedroom
3 Bathroom
1,129 ft2
Bi-Level
Fireplace
None
Forced Air
Lawn
$574,900
>>>"Open House" Saturday October 4 from 2:00-4:30<<< Welcome to this beautifully maintained and thoughtfully updated 5 bedroom, 3 full 4-piece bathroom bi-level home in the heart of Millrise. Nestled on a quiet, family-friendly street, this property greets you with great curb appeal, featuring a stucco and brick-accented exterior and an oversized double attached garage. Inside, the open-concept design offers a bright and welcoming great room with vaulted ceilings, laminate floors, and an adjoining dining area — an ideal space for family living and entertaining. The kitchen is equipped with new Samsung stainless steel appliances (2025), ceramic tile flooring, and a sunny breakfast nook that opens directly to the covered deck — perfect for morning coffee or evening BBQs. The primary suite easily fits a king bed and includes a 4-piece ensuite. Two additional well-sized bedrooms and a full 4-piece bathroom complete the main level. The fully developed lower level features a generous family room with a cozy wood-burning fireplace, two more bedrooms, a full 4-piece bathroom, and a laundry area. KEY UPDATES provide peace of mind and modern comfort. NOTE: POLY-B PLUMBING REPLACED with PEX (2025 - $10,000 Value), new faucets, most lighting fixtures, high-efficiency furnace (2025, with Nest thermostat), hot water tank (2018), asphalt shingles (2016), professionally painted interior (2025), refreshed exterior painting of trim, deck, fencing, and doors (2024/5). Large windows throughout ensure abundant natural light, creating a warm and inviting atmosphere in every room. The fenced backyard is nicely landscaped. Located close to schools, shopping, transit, and just a short drive to Fish Creek Park, C-Train access, medical, dental, and major amenities along Macleod Trail, Shawnessy & Southcentre. This home combines comfort, convenience, and pride of ownership is evident in this lovely non-smoking family home. (id:57810)
Property Details
|
MLS® Number
|
A2256408 |
|
Property Type
|
Single Family |
|
Neigbourhood
|
Millrise |
|
Community Name
|
Millrise |
|
Amenities Near By
|
Park, Playground, Schools, Shopping |
|
Features
|
Back Lane, Closet Organizers, No Smoking Home |
|
Parking Space Total
|
4 |
|
Plan
|
8810390 |
|
Structure
|
Deck |
Building
|
Bathroom Total
|
3 |
|
Bedrooms Above Ground
|
3 |
|
Bedrooms Below Ground
|
2 |
|
Bedrooms Total
|
5 |
|
Appliances
|
Refrigerator, Dishwasher, Stove, Hood Fan, Window Coverings |
|
Architectural Style
|
Bi-level |
|
Basement Development
|
Finished |
|
Basement Type
|
Full (finished) |
|
Constructed Date
|
1989 |
|
Construction Material
|
Poured Concrete |
|
Construction Style Attachment
|
Detached |
|
Cooling Type
|
None |
|
Exterior Finish
|
Concrete, Stucco |
|
Fire Protection
|
Smoke Detectors |
|
Fireplace Present
|
Yes |
|
Fireplace Total
|
1 |
|
Flooring Type
|
Carpeted, Ceramic Tile, Laminate |
|
Foundation Type
|
Poured Concrete |
|
Heating Fuel
|
Natural Gas |
|
Heating Type
|
Forced Air |
|
Size Interior
|
1,129 Ft2 |
|
Total Finished Area
|
1129 Sqft |
|
Type
|
House |
Parking
|
Attached Garage
|
2 |
|
Oversize
|
|
Land
|
Acreage
|
No |
|
Fence Type
|
Fence |
|
Land Amenities
|
Park, Playground, Schools, Shopping |
|
Landscape Features
|
Lawn |
|
Size Depth
|
33.23 M |
|
Size Frontage
|
12 M |
|
Size Irregular
|
398.76 |
|
Size Total
|
398.76 M2|4,051 - 7,250 Sqft |
|
Size Total Text
|
398.76 M2|4,051 - 7,250 Sqft |
|
Zoning Description
|
R-cg |
Rooms
| Level |
Type |
Length |
Width |
Dimensions |
|
Lower Level |
4pc Bathroom |
|
|
8.00 Ft x 6.92 Ft |
|
Lower Level |
Bedroom |
|
|
11.50 Ft x 8.00 Ft |
|
Lower Level |
Bedroom |
|
|
11.33 Ft x 10.33 Ft |
|
Lower Level |
Recreational, Games Room |
|
|
23.33 Ft x 20.33 Ft |
|
Lower Level |
Storage |
|
|
9.42 Ft x 7.92 Ft |
|
Lower Level |
Storage |
|
|
11.00 Ft x 9.33 Ft |
|
Lower Level |
Storage |
|
|
11.75 Ft x 10.83 Ft |
|
Main Level |
4pc Bathroom |
|
|
7.42 Ft x 4.92 Ft |
|
Main Level |
4pc Bathroom |
|
|
7.33 Ft x 4.92 Ft |
|
Main Level |
Bedroom |
|
|
12.00 Ft x 11.33 Ft |
|
Main Level |
Bedroom |
|
|
8.83 Ft x 8.42 Ft |
|
Main Level |
Primary Bedroom |
|
|
14.83 Ft x 11.75 Ft |
|
Main Level |
Breakfast |
|
|
8.42 Ft x 7.58 Ft |
|
Main Level |
Dining Room |
|
|
9.25 Ft x 8.08 Ft |
|
Main Level |
Kitchen |
|
|
11.25 Ft x 10.67 Ft |
|
Main Level |
Living Room |
|
|
14.58 Ft x 10.58 Ft |
https://www.realtor.ca/real-estate/28885591/28-millrise-close-sw-calgary-millrise
