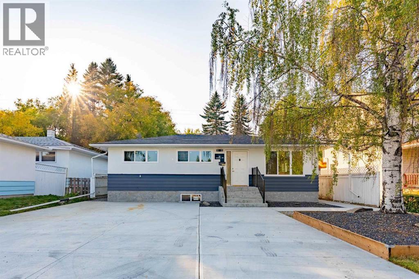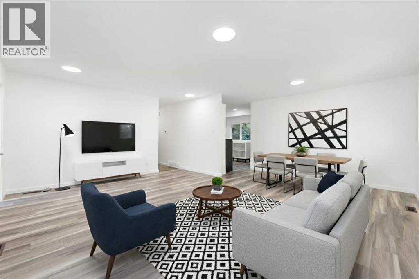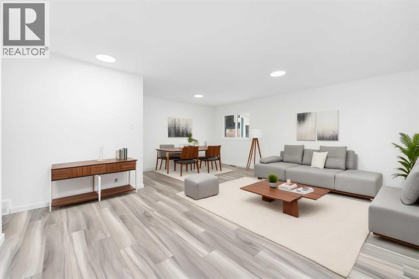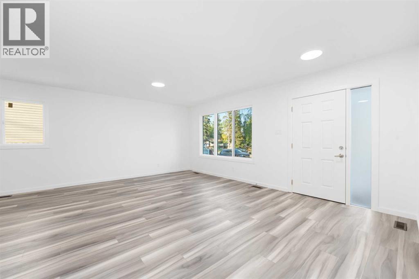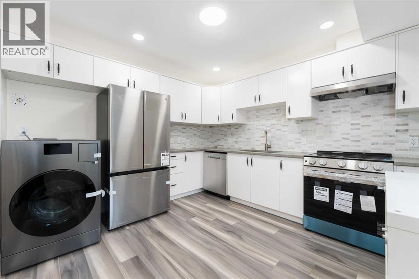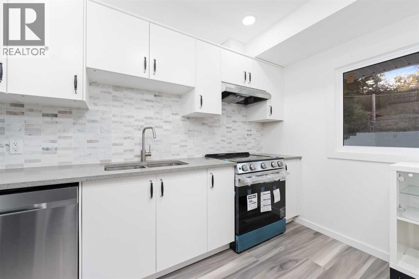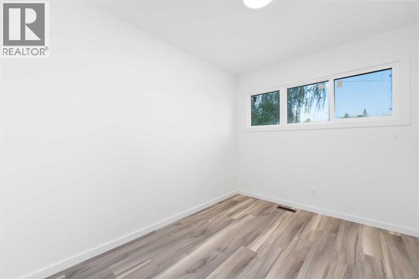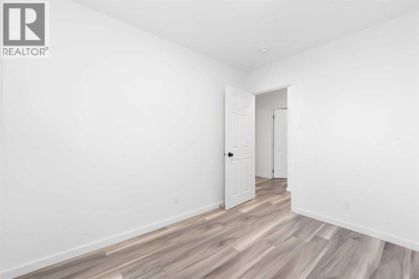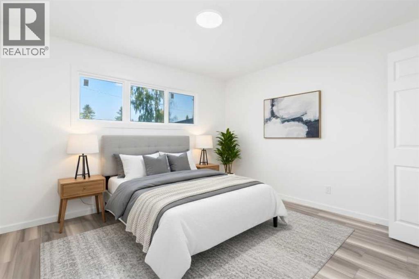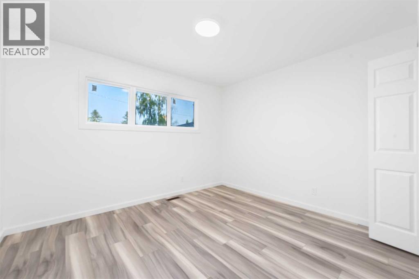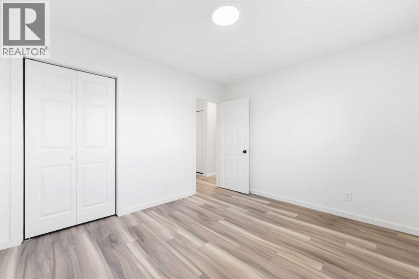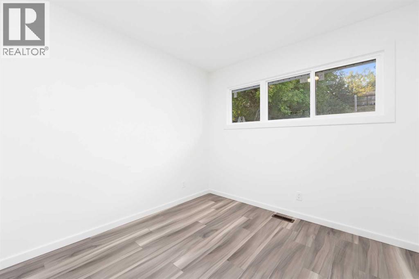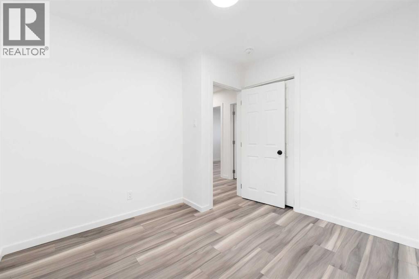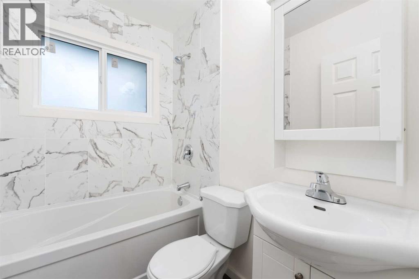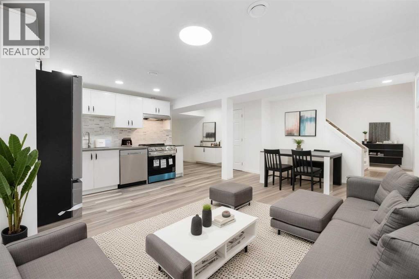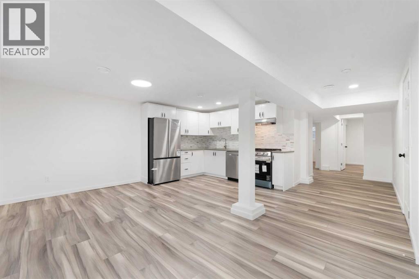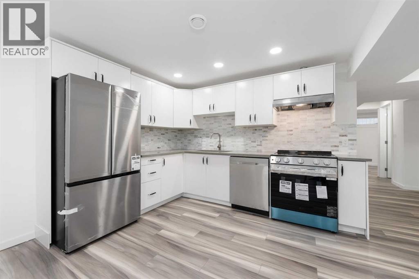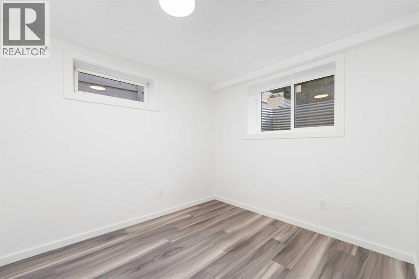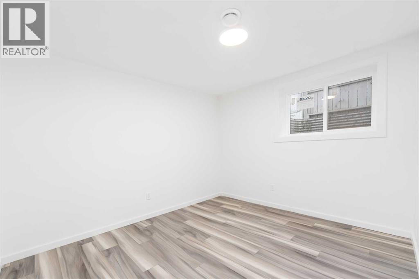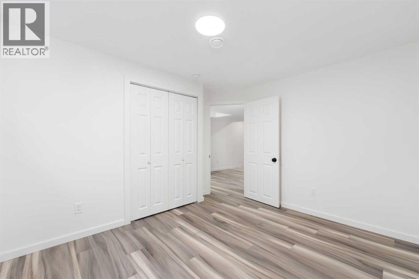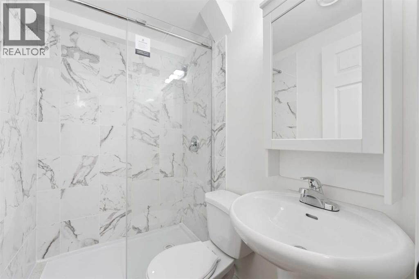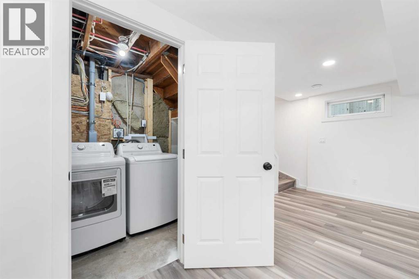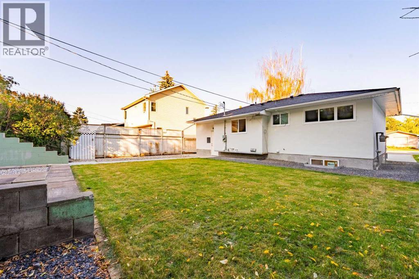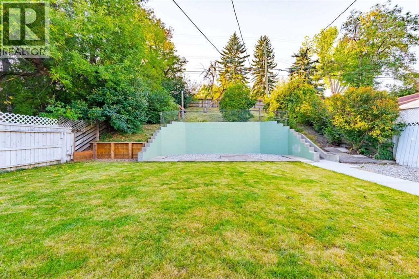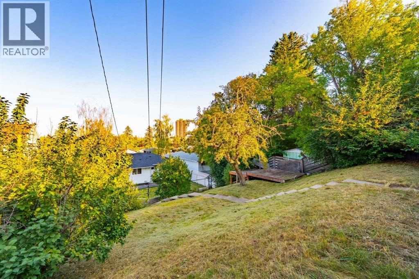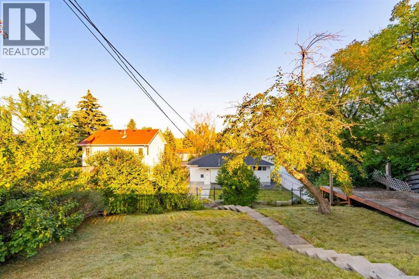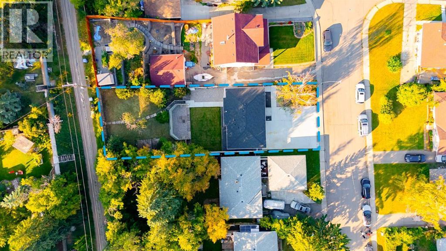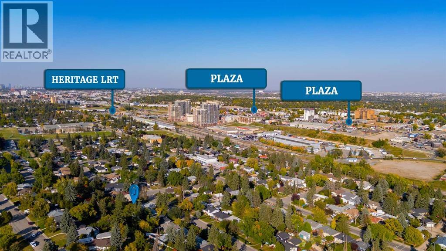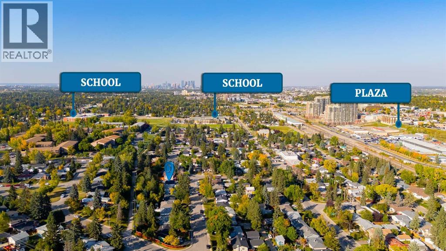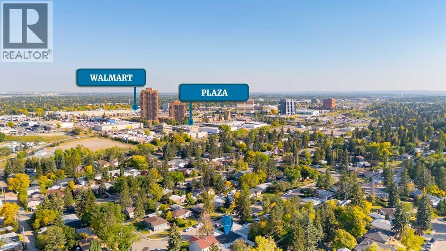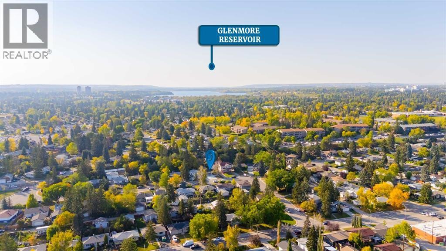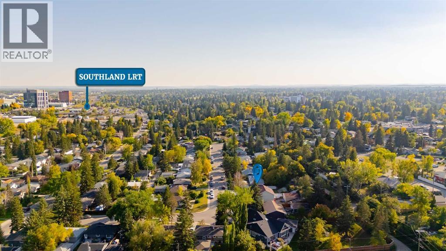6 Bedroom
2 Bathroom
994 ft2
Bungalow
None
Forced Air
$719,900
Welcome to this completely renovated bungalow nestled in the desirable community of Haysboro! This stunning home offers 6 bedrooms, 2 full bathrooms, and exceptional versatility—perfect for families, investors, or multigenerational living. Step inside to a bright, open main floor that’s flooded with natural light. You’ll find 3 spacious bedrooms up, all with great proportions and brand-new finishes. The contemporary kitchen features all new appliances and flows seamlessly into the living and dining areas. The illegal suite—with its own separate entrance and laundry—is equally impressive, offering 3 additional bedrooms, a full bath, all new appliances and a modern open layout. No detail was overlooked: the electrical wiring has been redone, the roof was replaced in 2021, and both the furnace and hot water tank were updated in 2024. Outside, enjoy the massive 48’ x 38’ new concrete front pad, plus a huge backyard gravel pad, ideal for entertaining, a firepit. Located just minutes from MacLeod Trail, you’ll have quick access to downtown, dining, shopping, and transit. Quick access to Southland & Heritage LRT Station. Plus, this family-friendly neighborhood boasts proximity to elementary, junior high, and high schools, all within walking distance. Don’t miss this move-in-ready gem in a prime Calgary location! (id:57810)
Property Details
|
MLS® Number
|
A2257870 |
|
Property Type
|
Single Family |
|
Neigbourhood
|
Haysboro |
|
Community Name
|
Haysboro |
|
Amenities Near By
|
Park, Playground, Schools, Shopping |
|
Features
|
Back Lane |
|
Parking Space Total
|
6 |
|
Plan
|
5463hl |
|
Structure
|
None |
Building
|
Bathroom Total
|
2 |
|
Bedrooms Above Ground
|
3 |
|
Bedrooms Below Ground
|
3 |
|
Bedrooms Total
|
6 |
|
Appliances
|
Refrigerator, Dishwasher, Stove, Hood Fan |
|
Architectural Style
|
Bungalow |
|
Basement Development
|
Finished |
|
Basement Features
|
Separate Entrance |
|
Basement Type
|
Full (finished) |
|
Constructed Date
|
1958 |
|
Construction Material
|
Wood Frame |
|
Construction Style Attachment
|
Detached |
|
Cooling Type
|
None |
|
Exterior Finish
|
Stucco, Wood Siding |
|
Flooring Type
|
Vinyl Plank |
|
Foundation Type
|
Poured Concrete |
|
Heating Type
|
Forced Air |
|
Stories Total
|
1 |
|
Size Interior
|
994 Ft2 |
|
Total Finished Area
|
994.12 Sqft |
|
Type
|
House |
Parking
Land
|
Acreage
|
No |
|
Fence Type
|
Fence |
|
Land Amenities
|
Park, Playground, Schools, Shopping |
|
Size Depth
|
44.35 M |
|
Size Frontage
|
15.23 M |
|
Size Irregular
|
689.00 |
|
Size Total
|
689 M2|7,251 - 10,889 Sqft |
|
Size Total Text
|
689 M2|7,251 - 10,889 Sqft |
|
Zoning Description
|
R-cg |
Rooms
| Level |
Type |
Length |
Width |
Dimensions |
|
Basement |
Living Room/dining Room |
|
|
18.75 Ft x 16.83 Ft |
|
Basement |
Kitchen |
|
|
10.75 Ft x 7.67 Ft |
|
Basement |
Bedroom |
|
|
10.42 Ft x 11.17 Ft |
|
Basement |
Bedroom |
|
|
10.42 Ft x 9.42 Ft |
|
Basement |
Bedroom |
|
|
9.75 Ft x 8.58 Ft |
|
Basement |
3pc Bathroom |
|
|
6.67 Ft x 4.50 Ft |
|
Basement |
Furnace |
|
|
5.08 Ft x 14.25 Ft |
|
Main Level |
Living Room |
|
|
13.92 Ft x 18.58 Ft |
|
Main Level |
Dining Room |
|
|
5.58 Ft x 12.58 Ft |
|
Main Level |
Kitchen |
|
|
11.33 Ft x 11.33 Ft |
|
Main Level |
Primary Bedroom |
|
|
10.25 Ft x 11.75 Ft |
|
Main Level |
Bedroom |
|
|
10.25 Ft x 9.67 Ft |
|
Main Level |
Bedroom |
|
|
10.25 Ft x 8.33 Ft |
|
Main Level |
4pc Bathroom |
|
|
6.67 Ft x 5.00 Ft |
https://www.realtor.ca/real-estate/28889282/28-henefer-road-sw-calgary-haysboro
