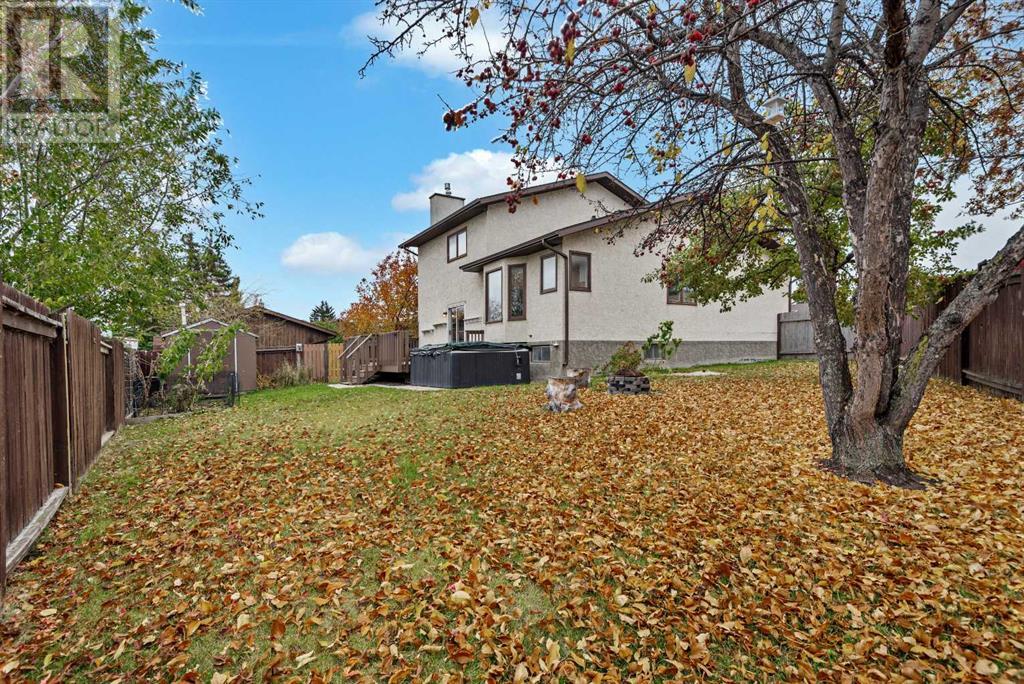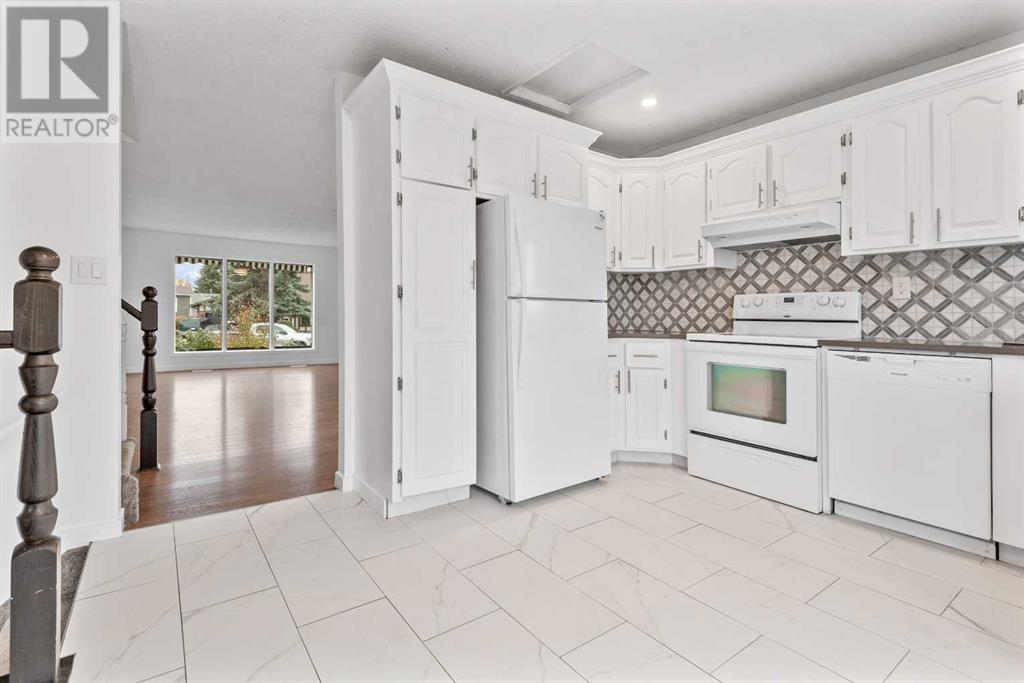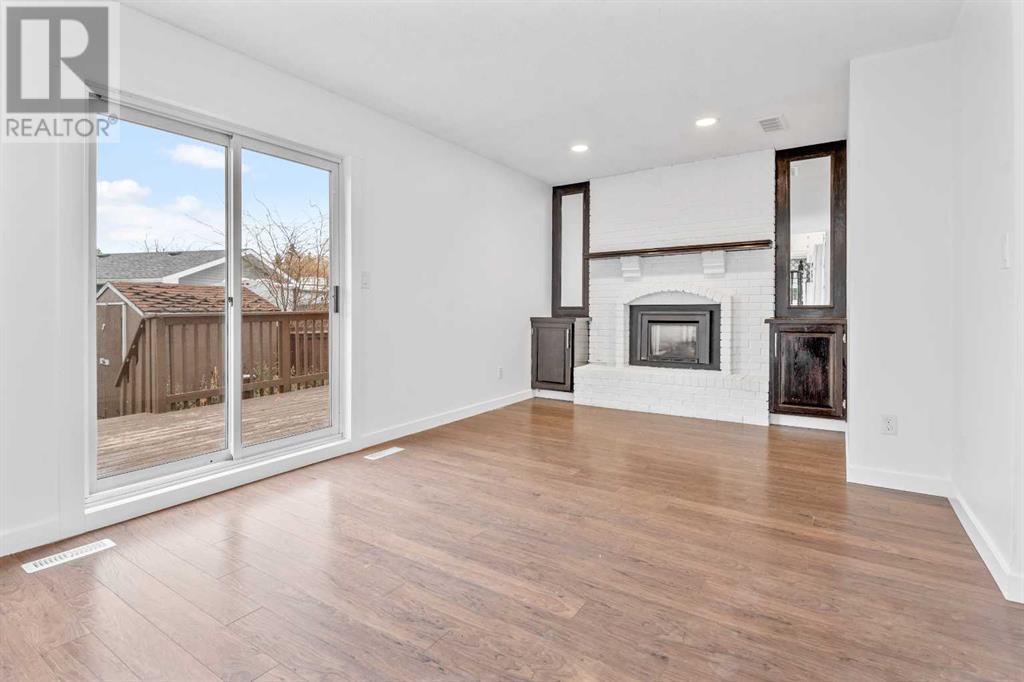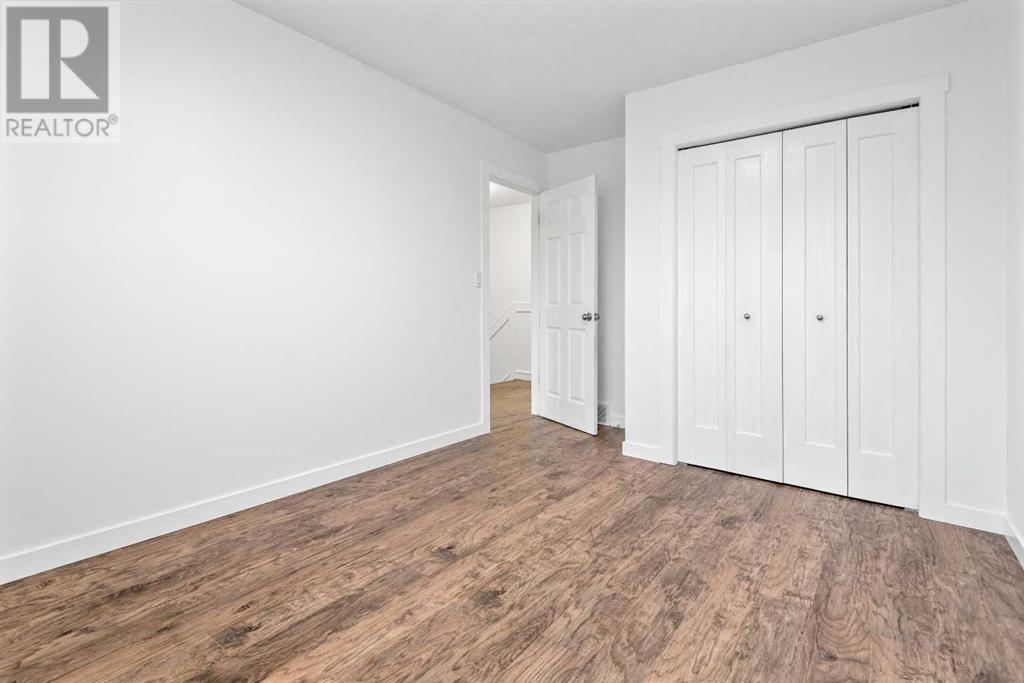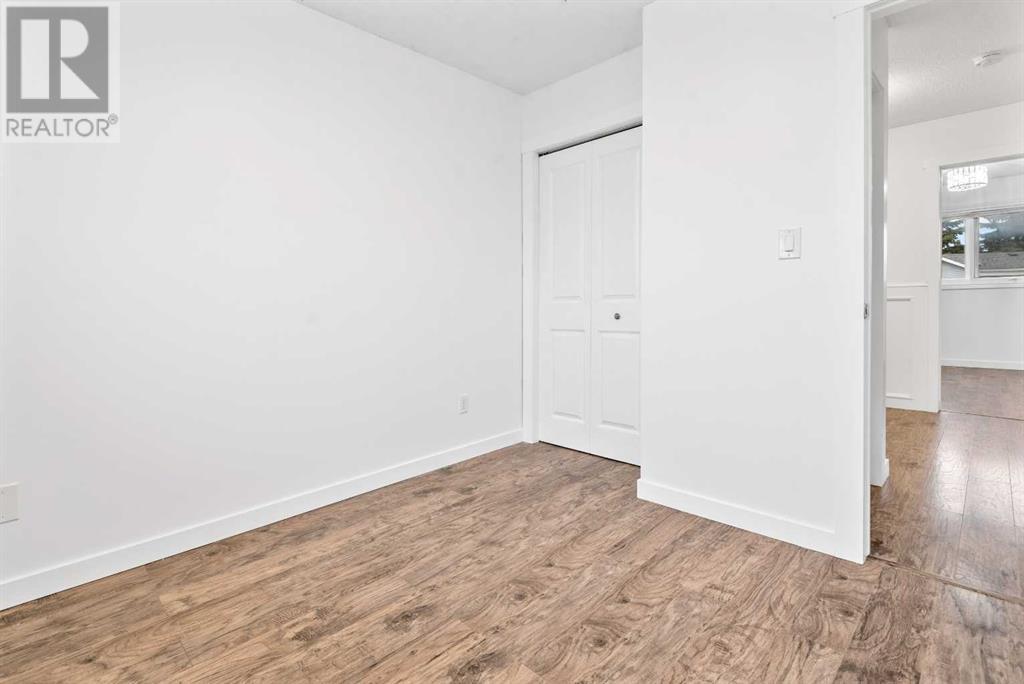4 Bedroom
3 Bathroom
1662 sqft
5 Level
Fireplace
None
Forced Air
$399,900
Welcome to 28 Drake Close, a perfect family home nestled in a desirable Red Deer neighborhood. This 5-level split offers an abundance of space for living and entertaining, with three generously sized family/living rooms. The home features four bedrooms, with the opportunity to easily add a fifth, making it adaptable for growing families.Upon entry, you're greeted by elegant tile flooring and fresh white walls that set the tone for the rest of the home. The kitchen is strategically placed between two large family room areas, providing a seamless flow for both daily living and entertaining. Upstairs, you’ll find three of the four bedrooms, including the primary suite with its own 3-piece ensuite. The main bathroom has been recently updated with a oversized tub and tiled surround.The basement boasts a large bedroom, an office space, and ample storage, offering flexibility for various needs. Step outside to a spacious yard featuring a hot tub, perfect for winter relaxation, and plenty of room for kids to play during the summer. The front porch, complete with a roll-out awning, adds a charming touch to this already inviting home.Located close to shopping, schools, and walking paths, this home is ideally situated for families looking for convenience and comfort. (id:57810)
Property Details
|
MLS® Number
|
A2174573 |
|
Property Type
|
Single Family |
|
Community Name
|
Deer Park Village |
|
AmenitiesNearBy
|
Playground, Schools, Shopping |
|
Features
|
Wood Windows |
|
ParkingSpaceTotal
|
2 |
|
Plan
|
8120986 |
|
Structure
|
Deck |
Building
|
BathroomTotal
|
3 |
|
BedroomsAboveGround
|
3 |
|
BedroomsBelowGround
|
1 |
|
BedroomsTotal
|
4 |
|
Appliances
|
Refrigerator, Dishwasher, Stove, Washer & Dryer |
|
ArchitecturalStyle
|
5 Level |
|
BasementDevelopment
|
Partially Finished |
|
BasementType
|
Full (partially Finished) |
|
ConstructedDate
|
1983 |
|
ConstructionMaterial
|
Poured Concrete, Wood Frame |
|
ConstructionStyleAttachment
|
Detached |
|
CoolingType
|
None |
|
ExteriorFinish
|
Brick, Concrete |
|
FireplacePresent
|
Yes |
|
FireplaceTotal
|
1 |
|
FlooringType
|
Carpeted, Ceramic Tile, Vinyl Plank |
|
FoundationType
|
Poured Concrete |
|
HalfBathTotal
|
1 |
|
HeatingType
|
Forced Air |
|
SizeInterior
|
1662 Sqft |
|
TotalFinishedArea
|
1662 Sqft |
|
Type
|
House |
Parking
Land
|
Acreage
|
No |
|
FenceType
|
Fence |
|
LandAmenities
|
Playground, Schools, Shopping |
|
SizeDepth
|
30.78 M |
|
SizeFrontage
|
15.85 M |
|
SizeIrregular
|
5767.00 |
|
SizeTotal
|
5767 Sqft|4,051 - 7,250 Sqft |
|
SizeTotalText
|
5767 Sqft|4,051 - 7,250 Sqft |
|
ZoningDescription
|
R1 |
Rooms
| Level |
Type |
Length |
Width |
Dimensions |
|
Basement |
Storage |
|
|
Measurements not available |
|
Basement |
Den |
|
|
19.00 Ft x 9.75 Ft |
|
Basement |
Den |
|
|
19.00 Ft x 9.75 Ft |
|
Lower Level |
Bedroom |
|
|
13.83 Ft x 11.42 Ft |
|
Lower Level |
Office |
|
|
11.42 Ft x 7.92 Ft |
|
Lower Level |
Recreational, Games Room |
|
|
12.25 Ft x 15.67 Ft |
|
Main Level |
Family Room |
|
|
19.58 Ft x 10.92 Ft |
|
Main Level |
2pc Bathroom |
|
|
Measurements not available |
|
Main Level |
Kitchen |
|
|
10.83 Ft x 6.83 Ft |
|
Main Level |
Dining Room |
|
|
12.58 Ft x 8.75 Ft |
|
Main Level |
Living Room |
|
|
24.67 Ft x 13.92 Ft |
|
Upper Level |
4pc Bathroom |
|
|
Measurements not available |
|
Upper Level |
3pc Bathroom |
|
|
Measurements not available |
|
Upper Level |
Primary Bedroom |
|
|
12.42 Ft x 10.92 Ft |
|
Upper Level |
Bedroom |
|
|
9.67 Ft x 14.17 Ft |
|
Upper Level |
Bedroom |
|
|
9.50 Ft x 9.92 Ft |
https://www.realtor.ca/real-estate/27567507/28-drake-close-red-deer-deer-park-village


