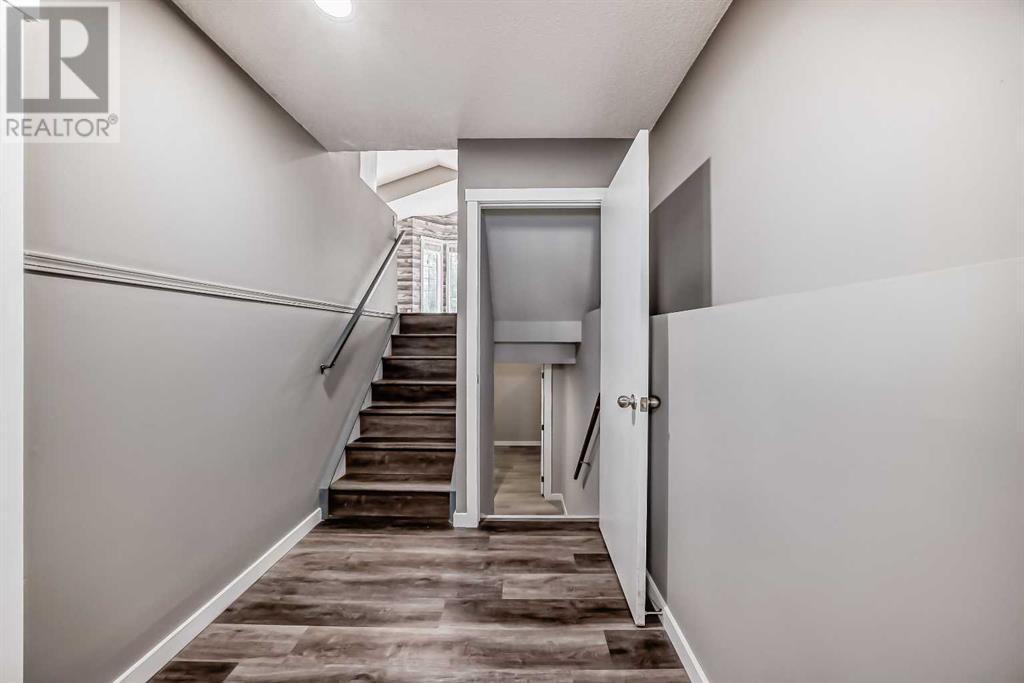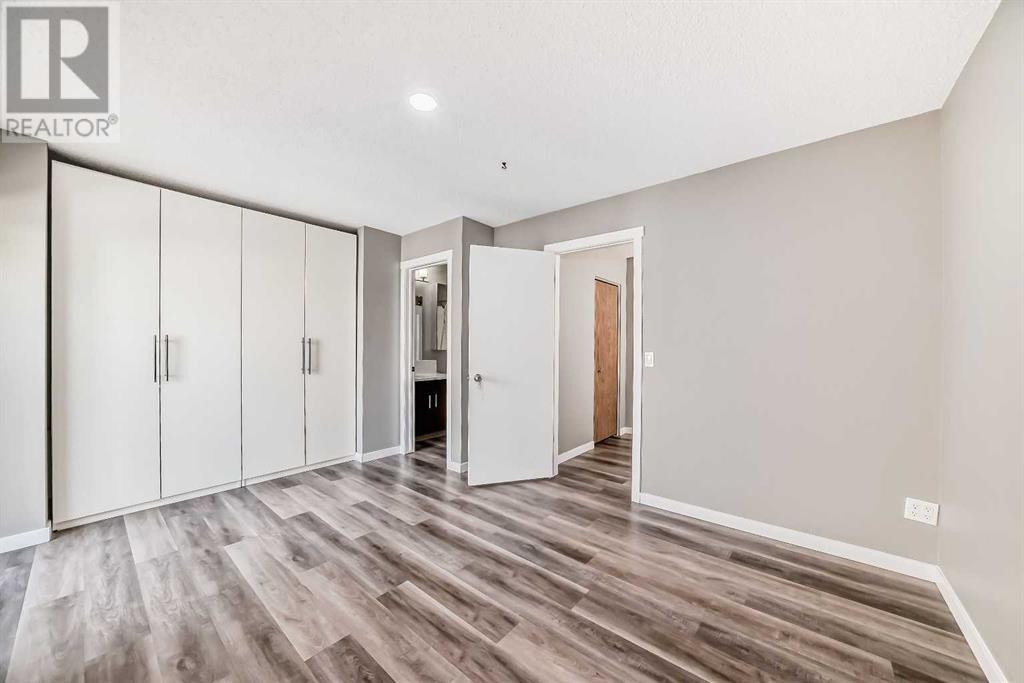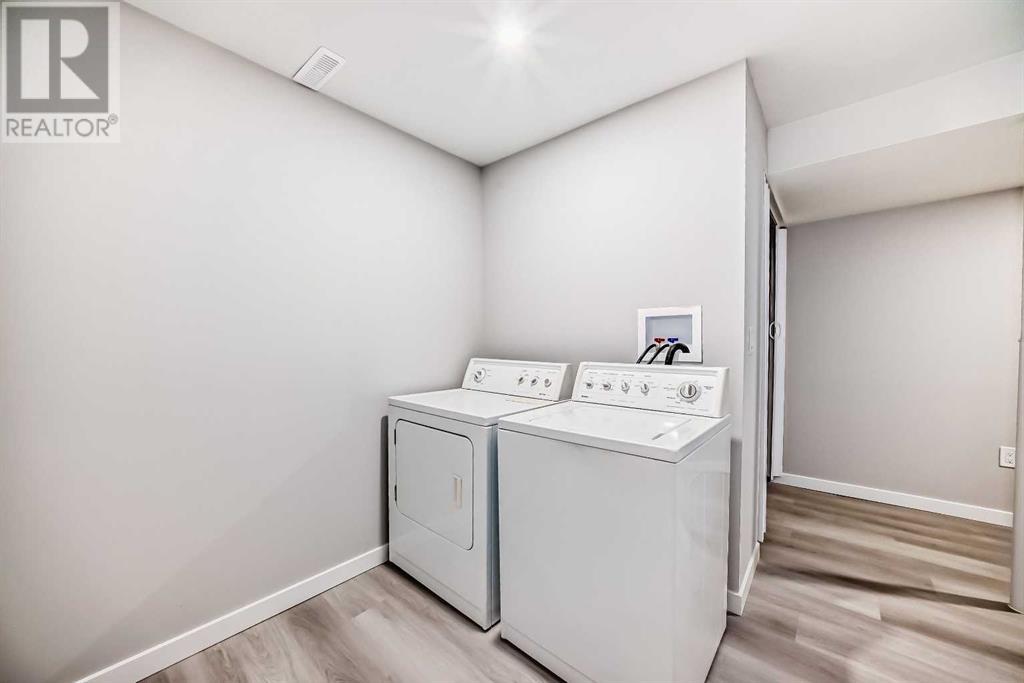28 Coventry Lane Ne Calgary, Alberta T3K 4G4
$449,999Maintenance, Insurance, Property Management, Reserve Fund Contributions
$298 Monthly
Maintenance, Insurance, Property Management, Reserve Fund Contributions
$298 Monthly| PRICE DROPPED $50,000| Explore this charming detached 4-level split home, perfect for first-time buyers, now with an updated finished basement. Offering over 1100 sq ft of thoughtfully designed living space, this home features an open-concept living room, dining nook, and kitchen with vaulted ceilings and abundant natural light from South and West-facing windows. The bright and functional kitchen includes ample cabinet and counter space.The home includes two bedrooms and two full bathrooms for privacy, with an upper-level den ideal for a home office. Enjoy hardwood floors on the main level, and a newly finished basement that adds even more versatile space. The large 2-tiered deck is great for outdoor entertaining, and there’s a private balcony off the master bedroom. Additional features include parking for two vehicles.Located on a quiet cul-de-sac, the home provides easy access to major routes and all essential amenities, with downtown just a 15-minute drive away. Don’t miss out! (id:57810)
Property Details
| MLS® Number | A2156706 |
| Property Type | Single Family |
| Neigbourhood | Harvest Hills |
| Community Name | Coventry Hills |
| AmenitiesNearBy | Golf Course, Playground, Schools, Shopping |
| CommunityFeatures | Golf Course Development, Pets Allowed With Restrictions |
| Features | Cul-de-sac, Pvc Window, No Animal Home, No Smoking Home, Parking |
| ParkingSpaceTotal | 2 |
| Plan | 9212263 |
| Structure | Deck |
Building
| BathroomTotal | 2 |
| BedroomsAboveGround | 1 |
| BedroomsBelowGround | 1 |
| BedroomsTotal | 2 |
| Appliances | Refrigerator, Dishwasher, Stove, Microwave Range Hood Combo, Washer & Dryer |
| ArchitecturalStyle | 4 Level |
| BasementDevelopment | Finished |
| BasementType | Full (finished) |
| ConstructedDate | 1992 |
| ConstructionMaterial | Wood Frame |
| ConstructionStyleAttachment | Detached |
| CoolingType | Window Air Conditioner, Wall Unit |
| ExteriorFinish | Vinyl Siding |
| FlooringType | Laminate, Vinyl Plank |
| FoundationType | Poured Concrete |
| HeatingFuel | Natural Gas |
| HeatingType | Forced Air |
| SizeInterior | 747.9 Sqft |
| TotalFinishedArea | 747.9 Sqft |
| Type | House |
Parking
| Other | |
| Parking Pad |
Land
| Acreage | No |
| FenceType | Fence |
| LandAmenities | Golf Course, Playground, Schools, Shopping |
| SizeDepth | 24.46 M |
| SizeFrontage | 8.24 M |
| SizeIrregular | 202.00 |
| SizeTotal | 202 M2|0-4,050 Sqft |
| SizeTotalText | 202 M2|0-4,050 Sqft |
| ZoningDescription | R-2 |
Rooms
| Level | Type | Length | Width | Dimensions |
|---|---|---|---|---|
| Basement | Bedroom | 14.75 Ft x 13.58 Ft | ||
| Basement | Laundry Room | 11.42 Ft x 7.08 Ft | ||
| Basement | Furnace | 8.00 Ft x 5.00 Ft | ||
| Basement | Other | 10.83 Ft x 8.75 Ft | ||
| Lower Level | Foyer | 7.75 Ft x 6.25 Ft | ||
| Lower Level | 4pc Bathroom | 7.50 Ft x 6.83 Ft | ||
| Main Level | Other | 4.00 Ft x 3.33 Ft | ||
| Main Level | Living Room | 11.92 Ft x 16.50 Ft | ||
| Main Level | Dining Room | 8.58 Ft x 8.33 Ft | ||
| Main Level | Kitchen | 8.83 Ft x 8.58 Ft | ||
| Main Level | Other | 22.00 Ft x 16.50 Ft | ||
| Upper Level | Primary Bedroom | 13.83 Ft x 10.92 Ft | ||
| Upper Level | Other | 8.17 Ft x 4.08 Ft | ||
| Upper Level | 4pc Bathroom | 8.00 Ft x 7.17 Ft | ||
| Upper Level | Bonus Room | 11.08 Ft x 8.42 Ft |
https://www.realtor.ca/real-estate/27281100/28-coventry-lane-ne-calgary-coventry-hills
Interested?
Contact us for more information




























