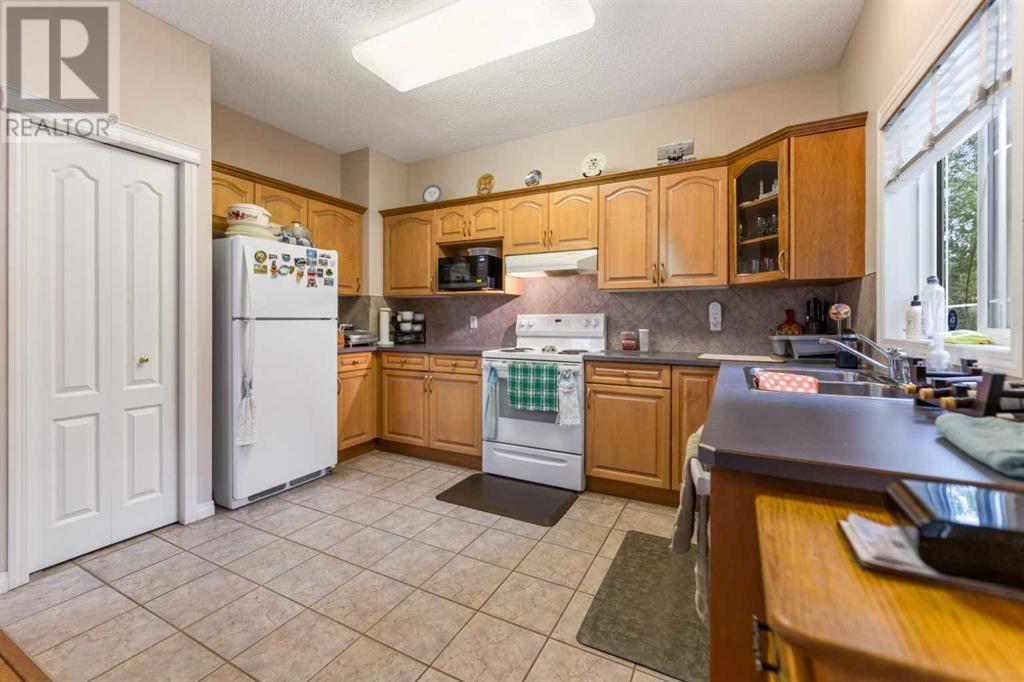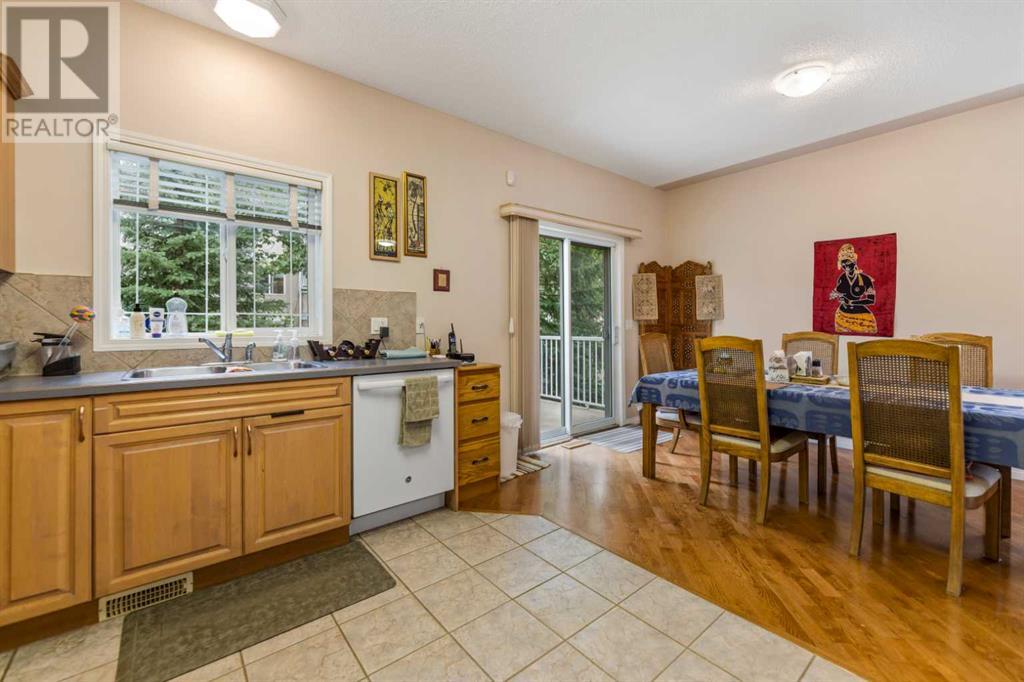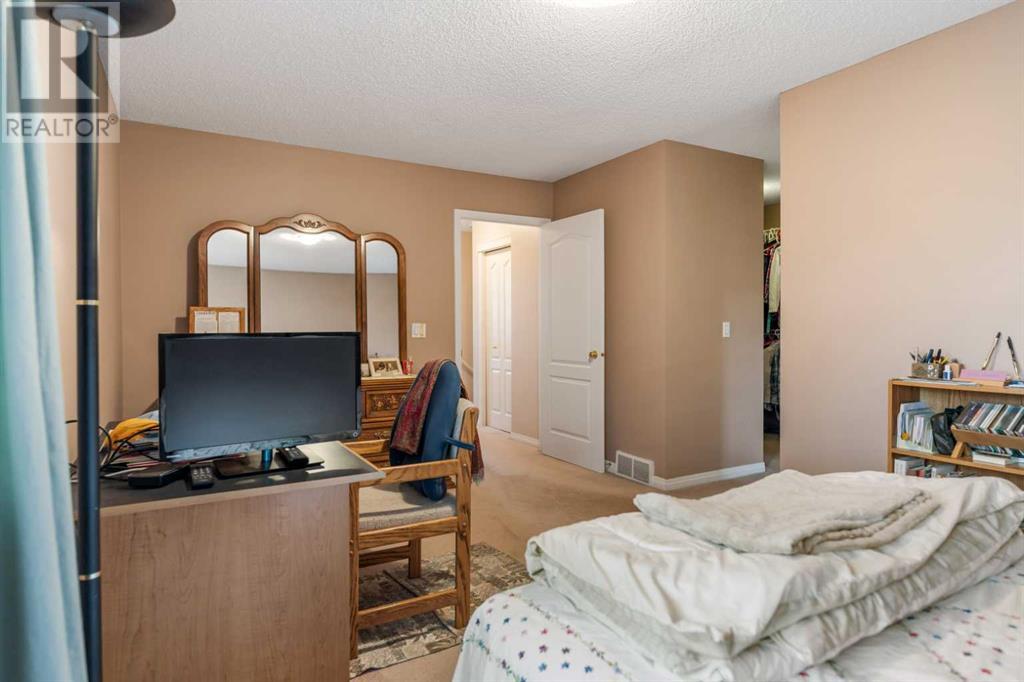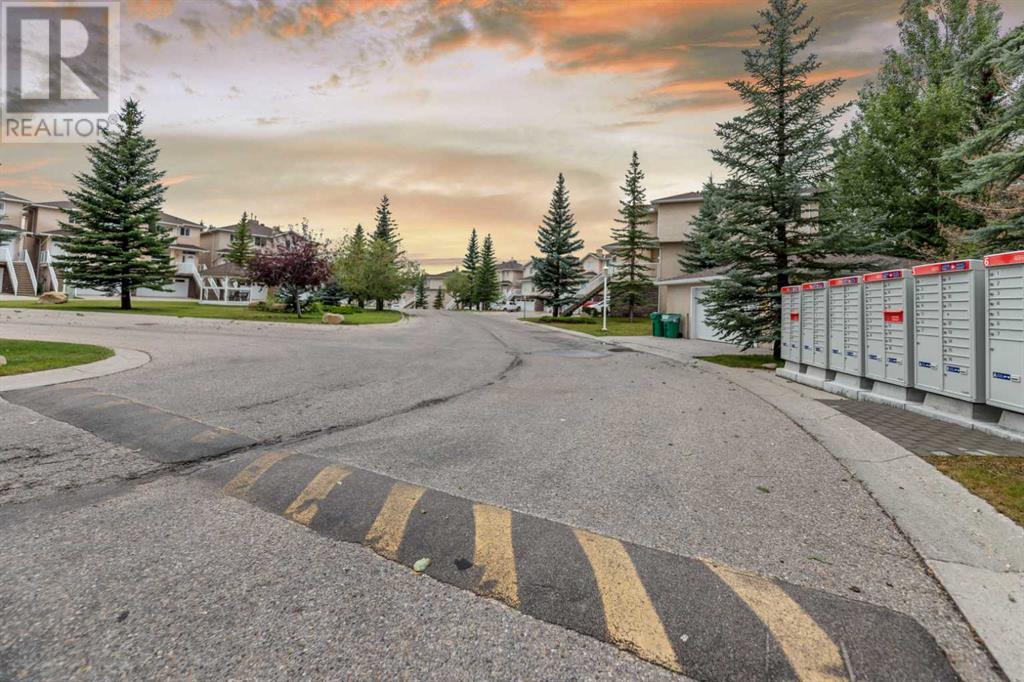28 Country Hills Gardens Nw Calgary, Alberta T3K 5G2
$474,900Maintenance, Common Area Maintenance, Insurance, Ground Maintenance, Property Management, Reserve Fund Contributions, Waste Removal
$516.57 Monthly
Maintenance, Common Area Maintenance, Insurance, Ground Maintenance, Property Management, Reserve Fund Contributions, Waste Removal
$516.57 MonthlyWelcome to one of the nicest villa complex's in NW Calgary...The Fairway Vistas!! This Lovely and unique 3 storey townhouse offers 2001 square feet above grade. You can enter the main level from either the double attached garage or back door patio area. On this level you will find the family room (could be converted to a third bedroom), storage and a large utility room. Beautiful hardwood floors greet you on the second level where you will find a very bright and large living room offering a gas fireplace for those chilly winter nights. On this level you will also find a very large kitchen with loads of counterspace, a pantry, a huge breakfast nook area and also the dining room. From the kitchen you have access to a beautiful private balcony that backs onto a green space where you can just chill and relax and admire the greenery. The second level also offers a convenient 1/2 bath. You will find the primary bedroom with 4 piece en-suite and walk-in closet on the third level along with the second bedroom with a full en-suite bathroom and the laundry. Book your viewing today!! (id:57810)
Property Details
| MLS® Number | A2155608 |
| Property Type | Single Family |
| Neigbourhood | Country Hills |
| Community Name | Country Hills |
| AmenitiesNearBy | Golf Course, Park, Schools, Shopping |
| CommunityFeatures | Golf Course Development, Pets Allowed |
| Features | Cul-de-sac, No Animal Home, No Smoking Home |
| ParkingSpaceTotal | 4 |
| Plan | 9911919 |
| Structure | Deck |
Building
| BathroomTotal | 3 |
| BedroomsAboveGround | 2 |
| BedroomsTotal | 2 |
| Appliances | Refrigerator, Dishwasher, Stove, Hood Fan, Window Coverings, Washer & Dryer |
| BasementType | None |
| ConstructedDate | 1999 |
| ConstructionMaterial | Wood Frame |
| ConstructionStyleAttachment | Semi-detached |
| CoolingType | None |
| ExteriorFinish | Stucco |
| FireplacePresent | Yes |
| FireplaceTotal | 1 |
| FlooringType | Carpeted, Hardwood, Tile |
| FoundationType | Poured Concrete |
| HalfBathTotal | 1 |
| HeatingType | Forced Air |
| StoriesTotal | 2 |
| SizeInterior | 2001 Sqft |
| TotalFinishedArea | 2001 Sqft |
| Type | Duplex |
Parking
| Attached Garage | 2 |
Land
| Acreage | No |
| FenceType | Not Fenced |
| LandAmenities | Golf Course, Park, Schools, Shopping |
| SizeDepth | 27.01 M |
| SizeFrontage | 7.47 M |
| SizeIrregular | 201.76 |
| SizeTotal | 201.76 M2|0-4,050 Sqft |
| SizeTotalText | 201.76 M2|0-4,050 Sqft |
| ZoningDescription | M-cg D26 |
Rooms
| Level | Type | Length | Width | Dimensions |
|---|---|---|---|---|
| Second Level | Living Room | 17.00 Ft x 11.00 Ft | ||
| Second Level | Dining Room | 10.92 Ft x 10.58 Ft | ||
| Second Level | Kitchen | 12.83 Ft x 9.42 Ft | ||
| Second Level | Breakfast | 10.75 Ft x 8.33 Ft | ||
| Second Level | 2pc Bathroom | 4.92 Ft x 4.92 Ft | ||
| Third Level | Primary Bedroom | 18.67 Ft x 10.67 Ft | ||
| Third Level | 4pc Bathroom | 8.92 Ft x 4.92 Ft | ||
| Third Level | Laundry Room | 4.17 Ft x 2.92 Ft | ||
| Third Level | Other | 7.17 Ft x 6.33 Ft | ||
| Third Level | 4pc Bathroom | 8.33 Ft x 8.00 Ft | ||
| Third Level | Bedroom | 12.50 Ft x 11.83 Ft | ||
| Main Level | Family Room | 21.50 Ft x 10.75 Ft | ||
| Main Level | Furnace | 7.75 Ft x 7.25 Ft |
https://www.realtor.ca/real-estate/27281866/28-country-hills-gardens-nw-calgary-country-hills
Interested?
Contact us for more information




































