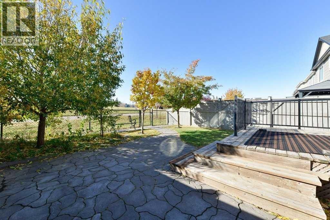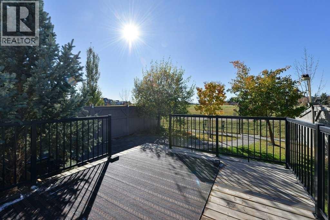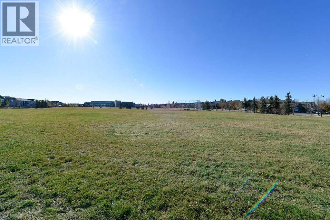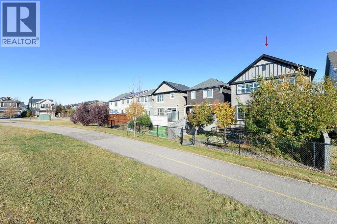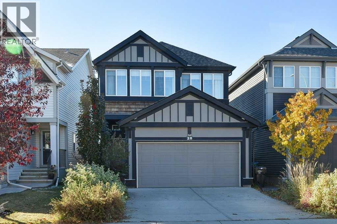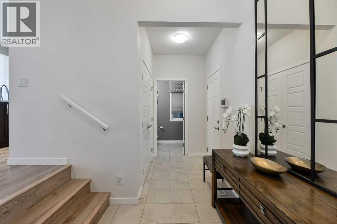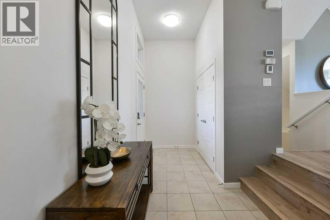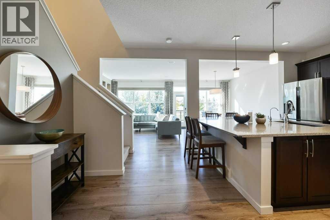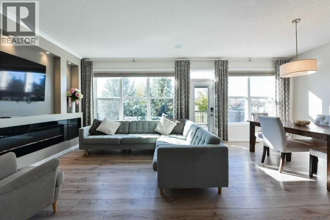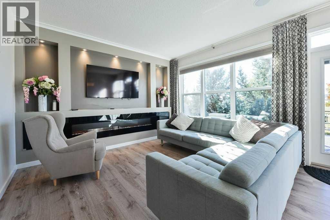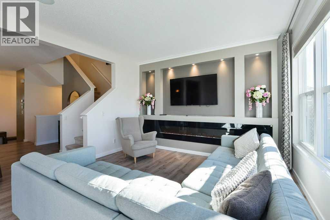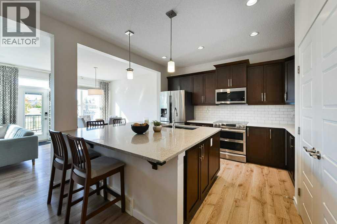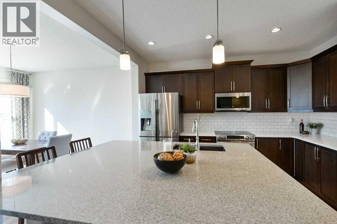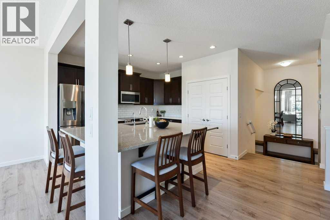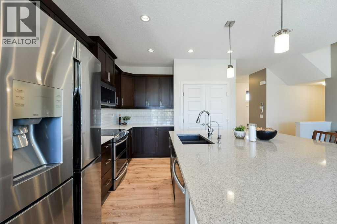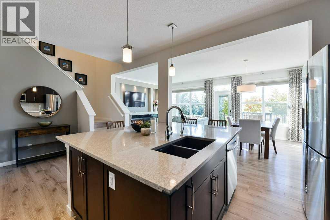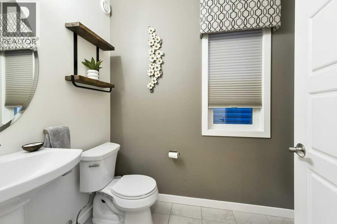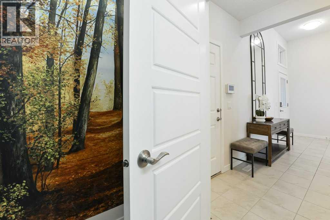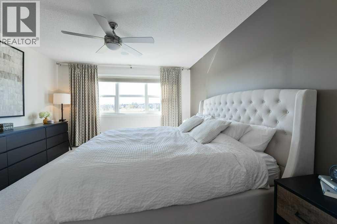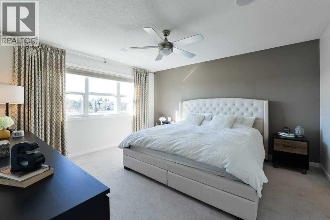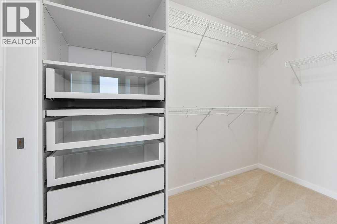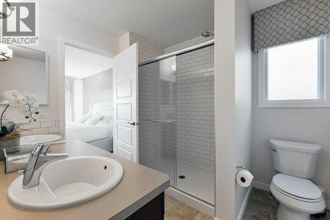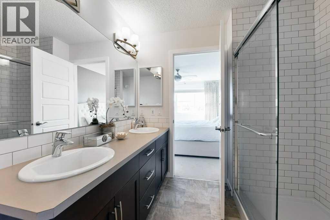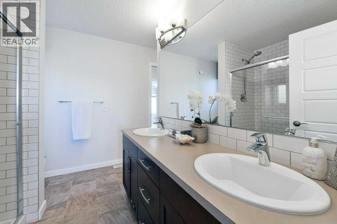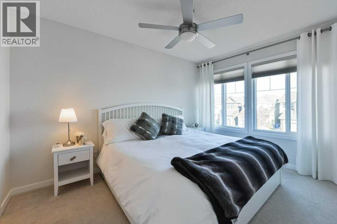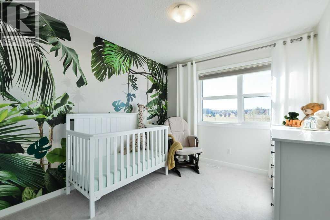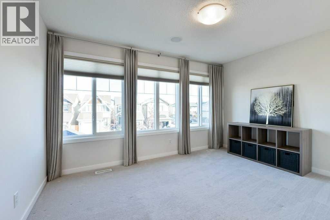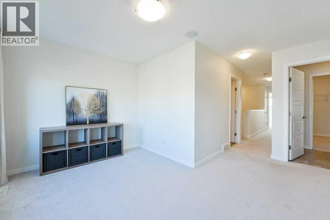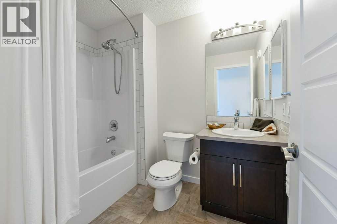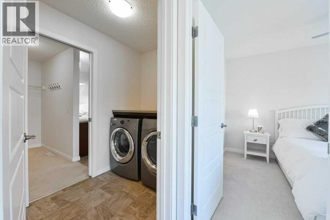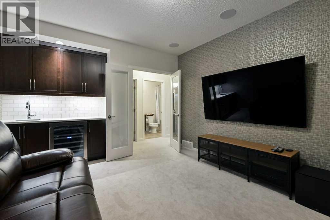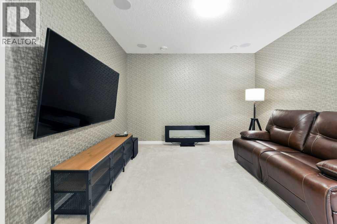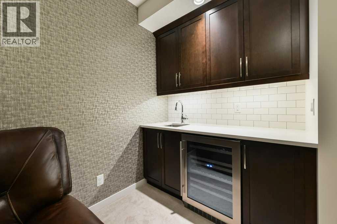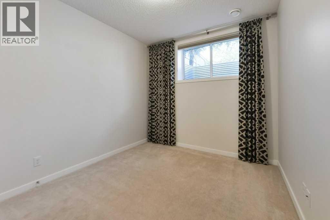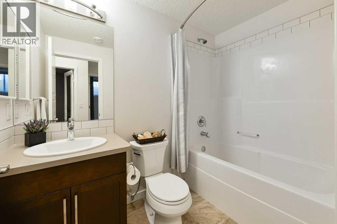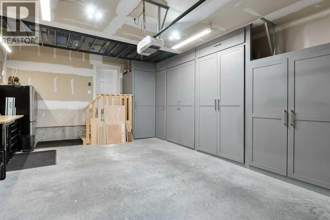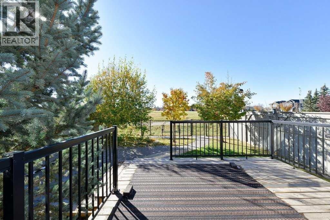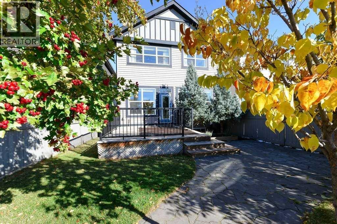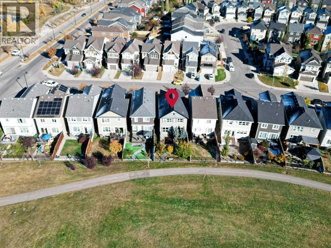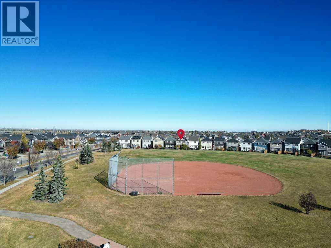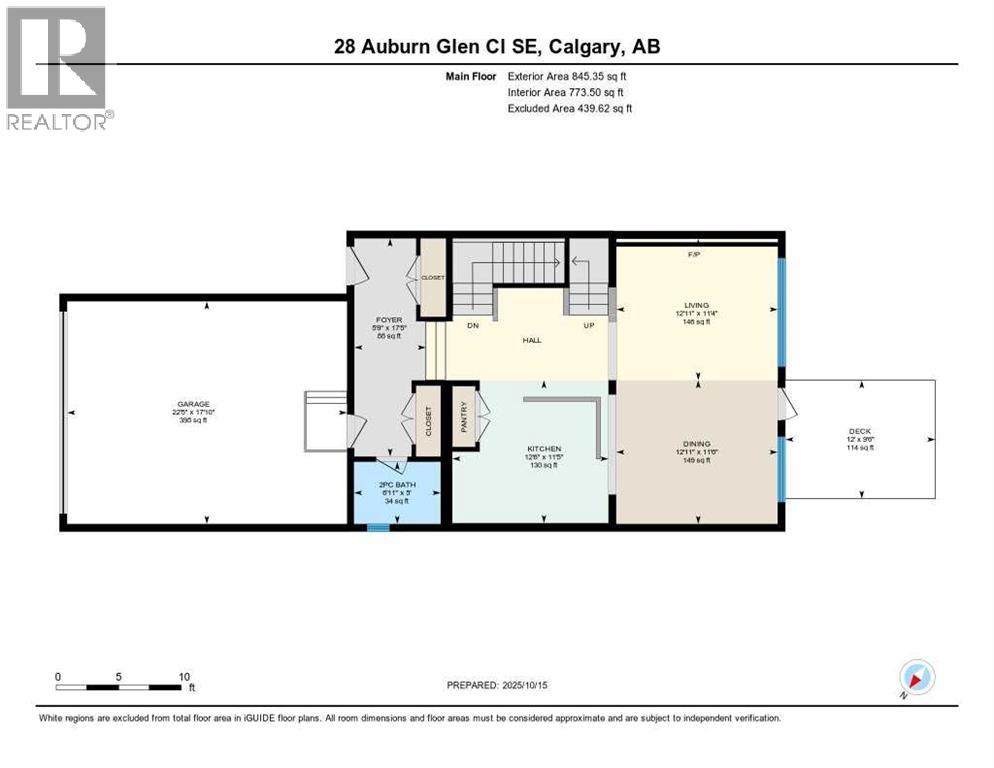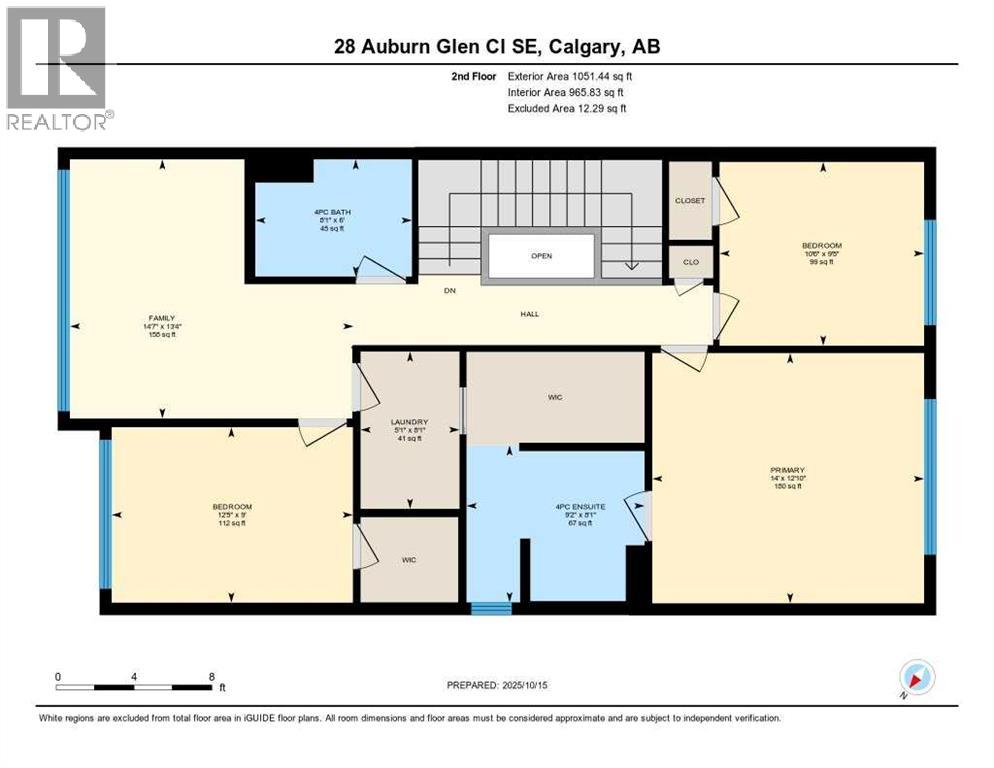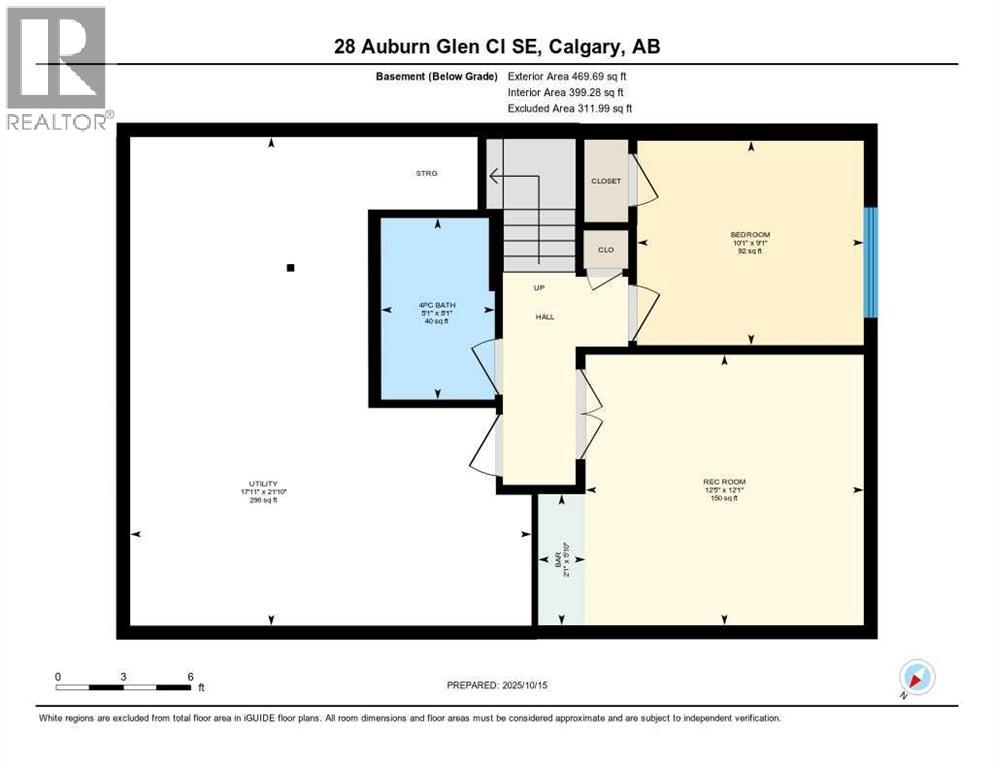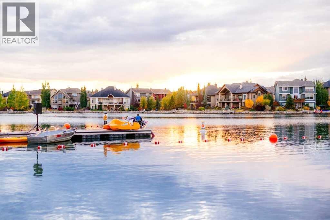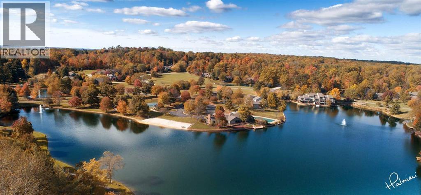4 Bedroom
4 Bathroom
1,897 ft2
Fireplace
Central Air Conditioning
Forced Air
Garden Area, Landscaped, Lawn, Underground Sprinkler
$774,900
Exceptional former Jayman Show Home BACKING onto tranquil GREENSPACE with no rear neighbors. In the highly sought-after LAKE COMMUNITY of Auburn Bay! Just a short walk to schools, parks, and year-round lake activities. Wall of Windows flood interior with natural light. Open Plan features a chef-inspired Kitchen with a massive island, stainless steel appliances, and a spacious pantry. The adjacent Great Room offers a cozy linear fireplace and serene views, while the Dining area provides seamless access to the deck for easy BBQing and entertaining. Stunning custom window coverings elevate this space. A discreet Powder Room completes the main level. Upstairs, the Bonus Room is perfect for relaxing with a book, watching TV, or playing games. The Primary Bedroom is a peaceful retreat overlooking the greenbelt, complete with a luxurious Ensuite featuring dual sinks, an oversized tiled shower, and a generous walk-in closet. Two additional Bedrooms and a conveniently located Laundry room round out the upper level. The fully developed Basement offers a versatile Office or Guest bedroom, a full Bathroom, and a Media/Rec Room with a Wet Bar. NUMEROUS notable upgrades include: central air conditioning, HRV system with high-efficiency furnace, On-Demand hot water, a backwater preventer for reduced insurance costs, Rough In for Radon + Central Vac, reverse osmosis water filtration, ceiling speakers, lots of built in garage storage , security system, and wall-mounted TVs. The professionally landscaped, sunny, SOUTH-WEST FACING backyard features a deck, gardens, and an automatic sprinkler system, and backs onto a scenic pathway system with access to an off-leash dog park. Enjoy all the fantastic amenities Auburn Bay has to offer, including fishing, boating, tennis, pickleball, skating, hockey, a beach splash park, paddleboarding, and more — PLUS close proximity to shopping, restaurants, and community programs. This is a rare opportunity to own a beautifully upgraded home in one of Calgary’s most vibrant and family-friendly neighborhoods. Don't Miss it! (id:57810)
Property Details
|
MLS® Number
|
A2262247 |
|
Property Type
|
Single Family |
|
Neigbourhood
|
Auburn Bay |
|
Community Name
|
Auburn Bay |
|
Amenities Near By
|
Golf Course, Park, Playground, Recreation Nearby, Schools, Shopping, Water Nearby |
|
Community Features
|
Golf Course Development, Lake Privileges, Fishing |
|
Features
|
Wet Bar, No Neighbours Behind, Closet Organizers, No Animal Home, No Smoking Home, Parking |
|
Parking Space Total
|
4 |
|
Plan
|
1610880 |
|
Structure
|
Deck |
Building
|
Bathroom Total
|
4 |
|
Bedrooms Above Ground
|
3 |
|
Bedrooms Below Ground
|
1 |
|
Bedrooms Total
|
4 |
|
Amenities
|
Clubhouse, Recreation Centre |
|
Appliances
|
Washer, Refrigerator, Dishwasher, Stove, Dryer, Microwave, Window Coverings |
|
Basement Development
|
Finished |
|
Basement Type
|
Full (finished) |
|
Constructed Date
|
2013 |
|
Construction Material
|
Wood Frame |
|
Construction Style Attachment
|
Detached |
|
Cooling Type
|
Central Air Conditioning |
|
Exterior Finish
|
Vinyl Siding |
|
Fireplace Present
|
Yes |
|
Fireplace Total
|
1 |
|
Flooring Type
|
Carpeted, Hardwood |
|
Foundation Type
|
Poured Concrete |
|
Half Bath Total
|
1 |
|
Heating Type
|
Forced Air |
|
Stories Total
|
2 |
|
Size Interior
|
1,897 Ft2 |
|
Total Finished Area
|
1897 Sqft |
|
Type
|
House |
Parking
Land
|
Acreage
|
No |
|
Fence Type
|
Fence |
|
Land Amenities
|
Golf Course, Park, Playground, Recreation Nearby, Schools, Shopping, Water Nearby |
|
Landscape Features
|
Garden Area, Landscaped, Lawn, Underground Sprinkler |
|
Size Depth
|
10.55 M |
|
Size Frontage
|
2.75 M |
|
Size Irregular
|
3358.34 |
|
Size Total
|
3358.34 Sqft|0-4,050 Sqft |
|
Size Total Text
|
3358.34 Sqft|0-4,050 Sqft |
|
Zoning Description
|
R-g |
Rooms
| Level |
Type |
Length |
Width |
Dimensions |
|
Lower Level |
4pc Bathroom |
|
|
.00 Ft x .00 Ft |
|
Lower Level |
Bedroom |
|
|
10.08 Ft x 9.25 Ft |
|
Lower Level |
Recreational, Games Room |
|
|
14.58 Ft x 12.08 Ft |
|
Main Level |
2pc Bathroom |
|
|
.00 Ft x .00 Ft |
|
Main Level |
Great Room |
|
|
12.92 Ft x 11.33 Ft |
|
Main Level |
Dining Room |
|
|
12.92 Ft x 11.50 Ft |
|
Main Level |
Kitchen |
|
|
12.50 Ft x 11.42 Ft |
|
Upper Level |
4pc Bathroom |
|
|
.00 Ft x .00 Ft |
|
Upper Level |
4pc Bathroom |
|
|
.00 Ft x .00 Ft |
|
Upper Level |
Primary Bedroom |
|
|
14.00 Ft x 12.83 Ft |
|
Upper Level |
Bedroom |
|
|
12.42 Ft x 9.00 Ft |
|
Upper Level |
Bedroom |
|
|
10.50 Ft x 9.42 Ft |
|
Upper Level |
Bonus Room |
|
|
14.58 Ft x 13.33 Ft |
|
Upper Level |
Laundry Room |
|
|
8.08 Ft x 5.08 Ft |
https://www.realtor.ca/real-estate/28994165/28-auburn-glen-close-se-calgary-auburn-bay
