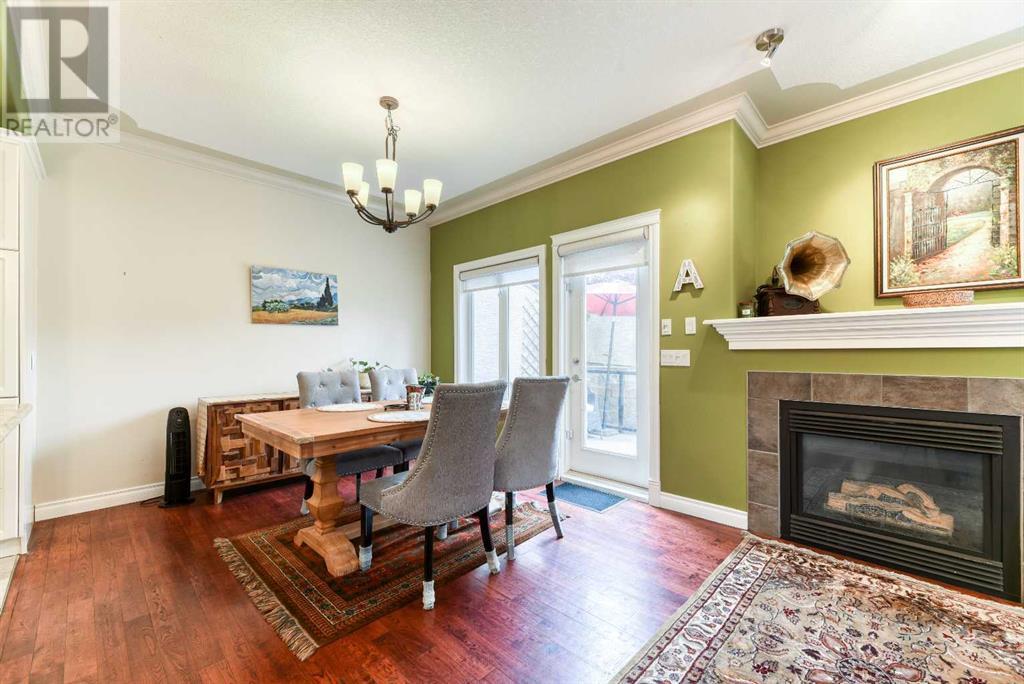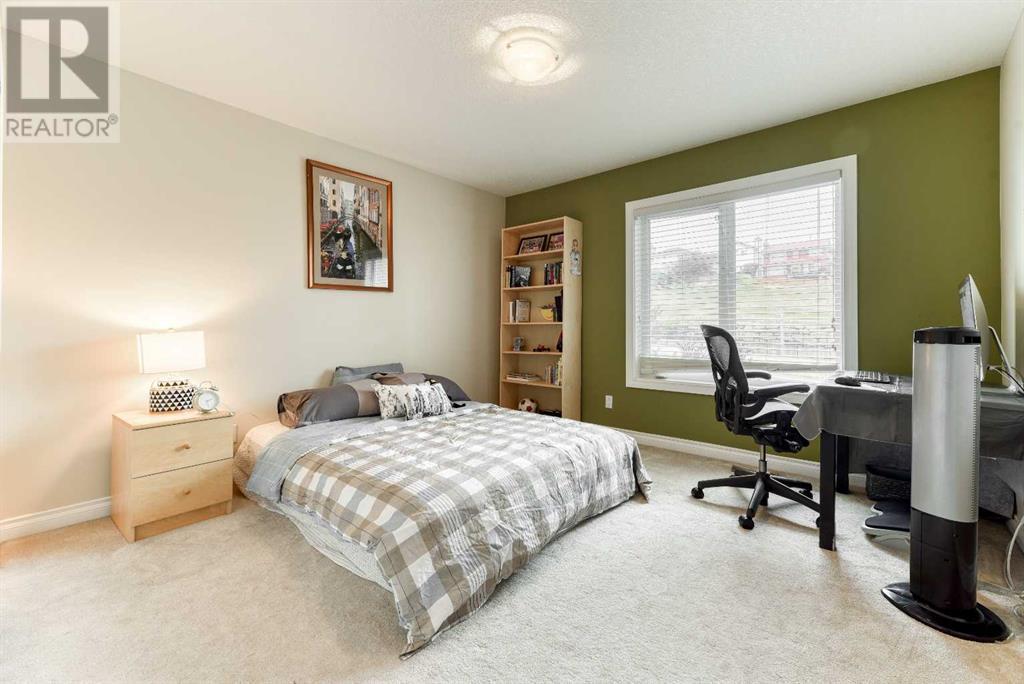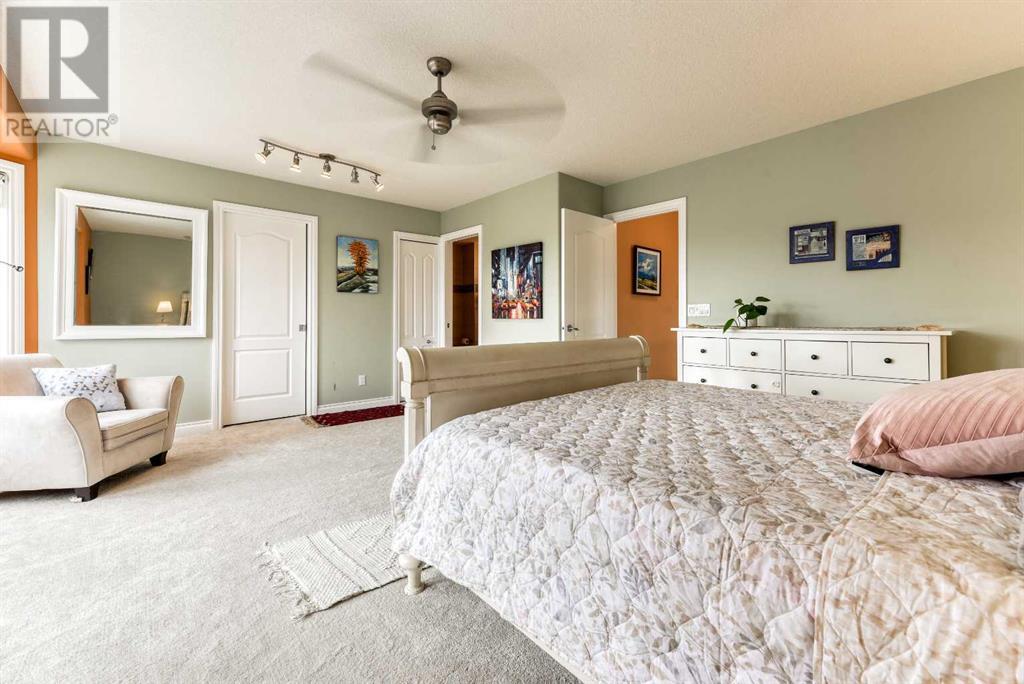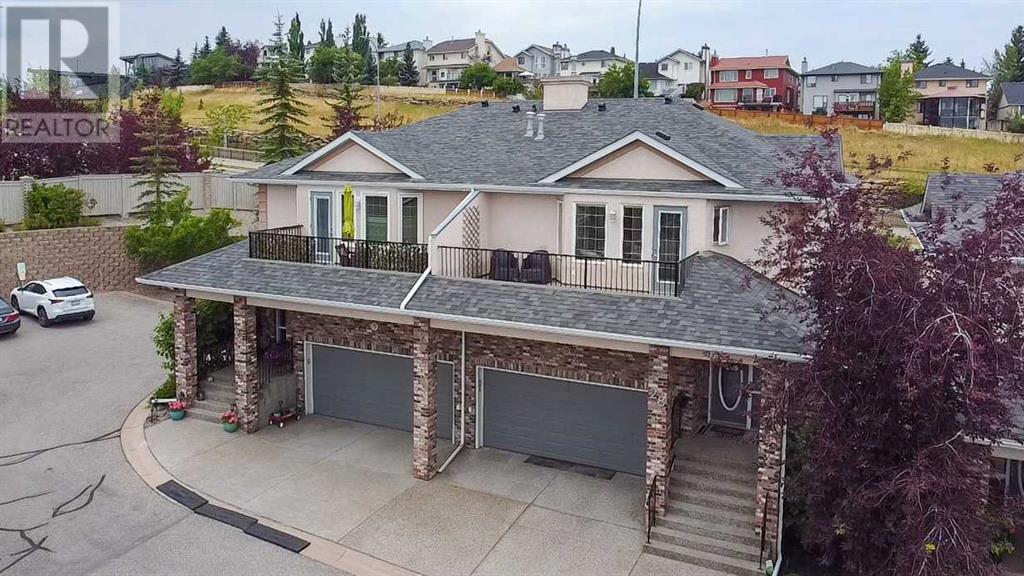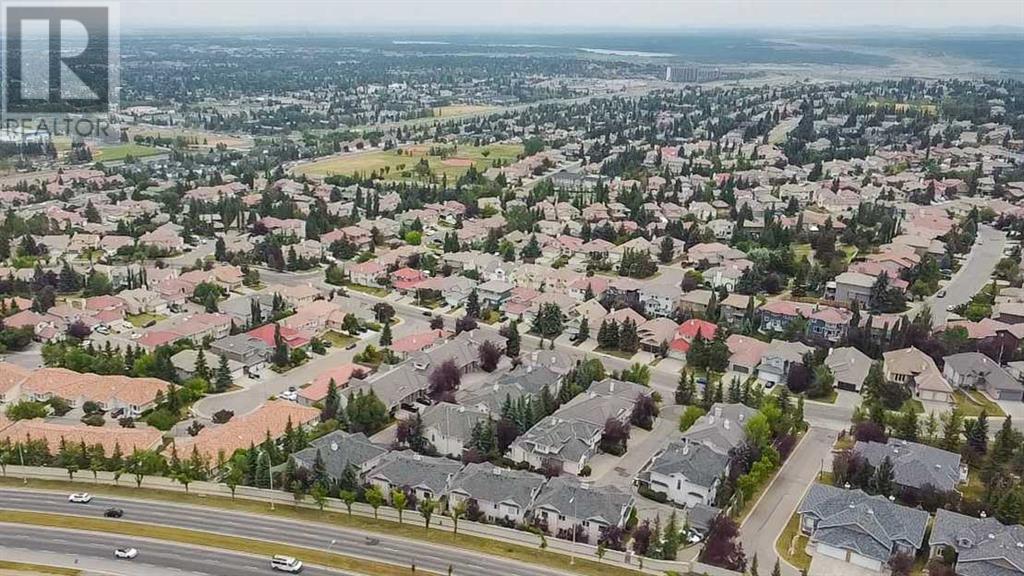28, 100 Signature Way Sw Calgary, Alberta T3H 2W6
$725,000Maintenance, Common Area Maintenance, Insurance, Ground Maintenance, Property Management, Reserve Fund Contributions
$679.38 Monthly
Maintenance, Common Area Maintenance, Insurance, Ground Maintenance, Property Management, Reserve Fund Contributions
$679.38 Monthly**Welcome to Signal Hill Estates!**Discover this exquisite two-storey home in a prestigious gated community, boasting 3 bedrooms, 3.5 bathrooms, and 1937 sq. Ft. Above Grade and 701 sq. Ft. Below Grade of beautifully developed space. With thoughtful updates and a prime location, this property offers luxury and convenience. **Main Level Highlights:**- **Open Concept Floor Plan:** Designed for modern living and effortless entertaining.- **Gourmet Kitchen:** Features granite countertops, stainless steel appliances, and Hard-Wood and Tile flooring.- **Spacious Living Areas:** Perfect for relaxation and gatherings.- **Gas Fireplace:** Warm and Cozy for the cool winters.- **Access to Private Real Balcony;** A private area to gather with friends outside.**Upper-Level Features:**- **Two Generously Sized Bedrooms:** The property includes 2 generous upstairs bedrooms.- **Luxurious Master Suite:** Retreat to a massive walk-in closet and a 5-piece ensuite with dual sinks, a soaker tub, a rainfall shower with 10mm glass, and an expansive south-facing balcony, which was newly updated in 2023 and offers stunning views.- ** Large Family Room;** The resting and playing place for your family. This could easily be converted into a 4th bedroom. **Lower Level Benefits:**- **Additional Bedroom and Full Bathroom:** Ideal for guests or extended family.- **Family Room and Ample Storage:** Ensuring space for everyone’s needs.- **Large Extra Storage Area;****Recent Updates:**- **New Roof (2024):** For added peace of mind and durability.- **New Upper Balcony (2023):** Enjoy the upgraded outdoor space with enhanced views.**Neighborhood Perks:**- **Sirocco Train Station:** Conveniently nearby for easy commuting.- **West Side Rec Centre:** Just a short distance away, offering a range of recreational facilities.- **Sunterra Market:** Close by for all your shopping needs.**Additional Perks:**- **Double Attached Garage:** For convenience and security. Comes with a buil t-in CLIMBING WALL (can be removed if required). This exceptional home in Signal Hill Estates combines luxury, comfort, and a fantastic location. Don’t miss out—call today to schedule your private viewing and experience all that this property has to offer! (id:57810)
Property Details
| MLS® Number | A2153814 |
| Property Type | Single Family |
| Neigbourhood | Westgate |
| Community Name | Signal Hill |
| AmenitiesNearBy | Schools, Shopping |
| CommunityFeatures | Pets Allowed |
| Features | No Animal Home, No Smoking Home, Gas Bbq Hookup, Parking |
| ParkingSpaceTotal | 4 |
| Plan | 0011885 |
Building
| BathroomTotal | 4 |
| BedroomsAboveGround | 2 |
| BedroomsBelowGround | 1 |
| BedroomsTotal | 3 |
| Appliances | Refrigerator, Gas Stove(s), Dishwasher, Microwave Range Hood Combo, Garage Door Opener, Washer/dryer Stack-up |
| BasementDevelopment | Finished |
| BasementType | Full (finished) |
| ConstructedDate | 1999 |
| ConstructionMaterial | Wood Frame |
| ConstructionStyleAttachment | Semi-detached |
| CoolingType | None |
| ExteriorFinish | Brick, Stucco |
| FireplacePresent | Yes |
| FireplaceTotal | 1 |
| FlooringType | Carpeted, Hardwood, Tile |
| FoundationType | Poured Concrete |
| HalfBathTotal | 1 |
| HeatingFuel | Natural Gas |
| HeatingType | Forced Air |
| StoriesTotal | 2 |
| SizeInterior | 1937.31 Sqft |
| TotalFinishedArea | 1937.31 Sqft |
| Type | Duplex |
Parking
| Attached Garage | 2 |
Land
| Acreage | No |
| FenceType | Not Fenced |
| LandAmenities | Schools, Shopping |
| SizeDepth | 24.43 M |
| SizeFrontage | 9.76 M |
| SizeIrregular | 230.00 |
| SizeTotal | 230 M2|0-4,050 Sqft |
| SizeTotalText | 230 M2|0-4,050 Sqft |
| ZoningDescription | Dc (pre 1p2007) |
Rooms
| Level | Type | Length | Width | Dimensions |
|---|---|---|---|---|
| Lower Level | 3pc Bathroom | 2.54 M x 1.99 M | ||
| Lower Level | Bedroom | 3.04 M x 3.66 M | ||
| Lower Level | Recreational, Games Room | 4.20 M x 4.48 M | ||
| Lower Level | Storage | 1.67 M x 4.73 M | ||
| Lower Level | Furnace | 1.75 M x 2.12 M | ||
| Main Level | 2pc Bathroom | 1.58 M x 1.40 M | ||
| Main Level | Dining Room | 3.42 M x 3.20 M | ||
| Main Level | Kitchen | 4.08 M x 3.73 M | ||
| Main Level | Living Room | 4.85 M x 4.35 M | ||
| Upper Level | 4pc Bathroom | 2.71 M x 1.66 M | ||
| Upper Level | 5pc Bathroom | 3.89 M x 3.19 M | ||
| Upper Level | Bedroom | 3.74 M x 3.47 M | ||
| Upper Level | Family Room | 3.79 M x 4.46 M | ||
| Upper Level | Primary Bedroom | 5.72 M x 4.85 M | ||
| Upper Level | Other | 1.82 M x 2.72 M |
https://www.realtor.ca/real-estate/27234675/28-100-signature-way-sw-calgary-signal-hill
Interested?
Contact us for more information










