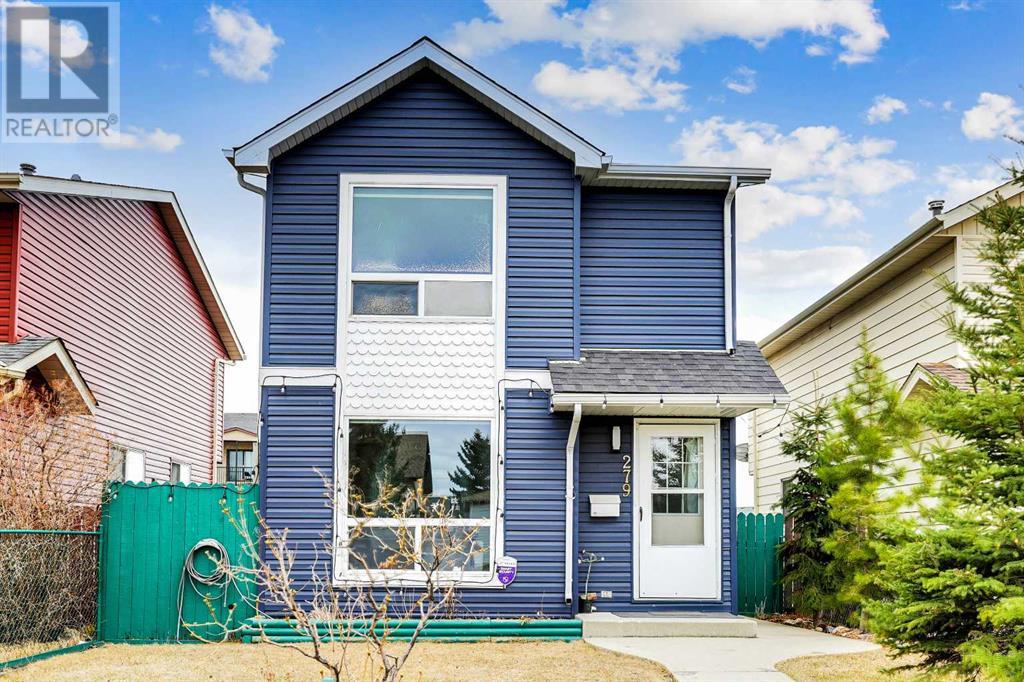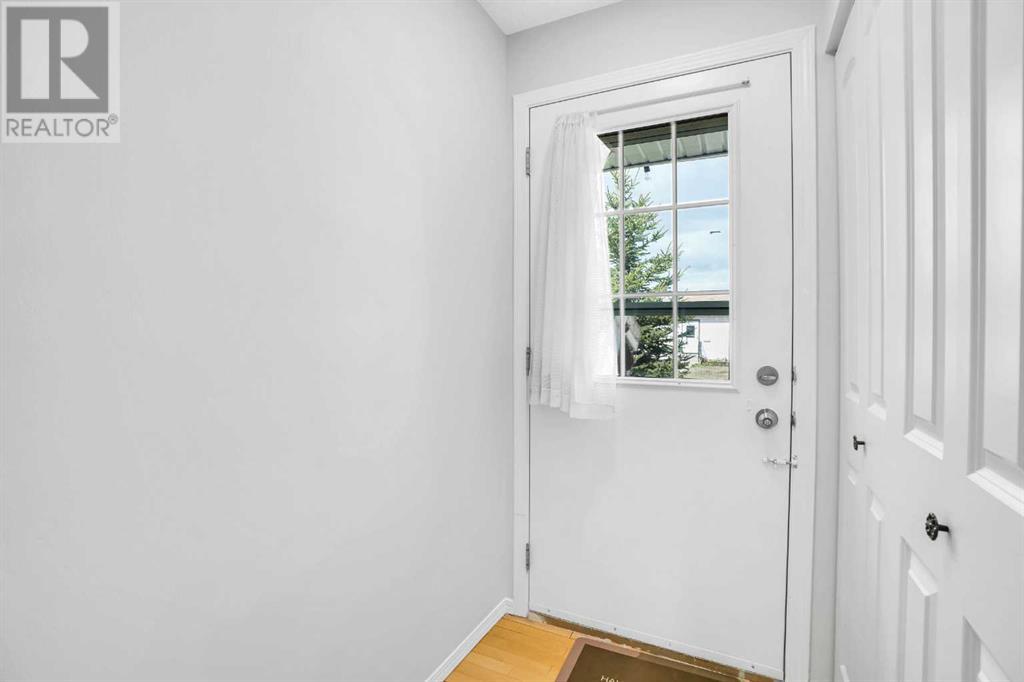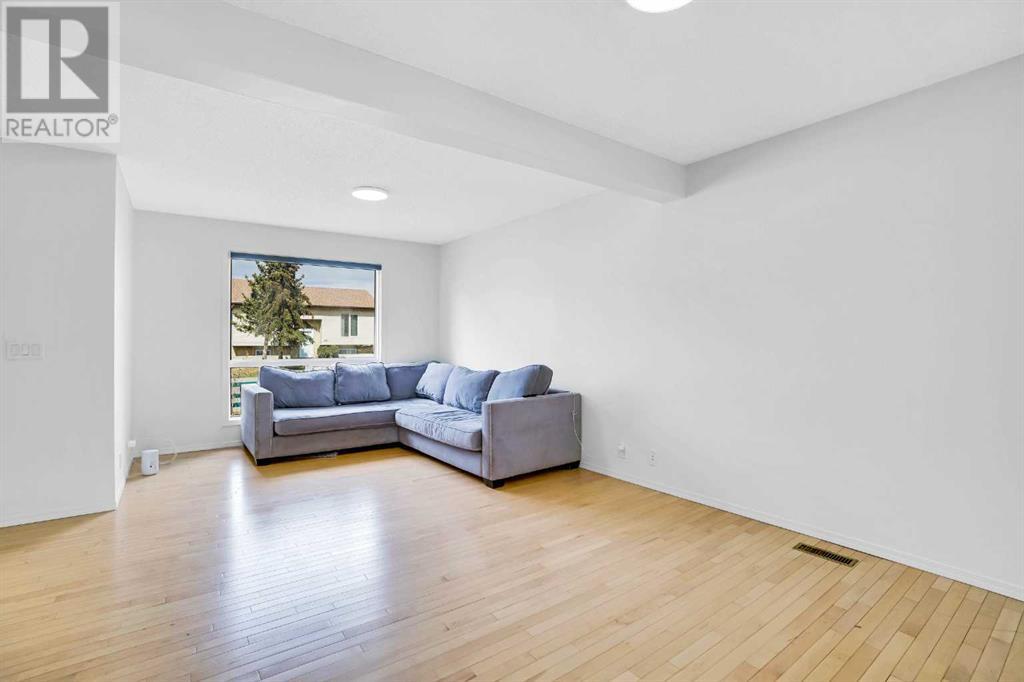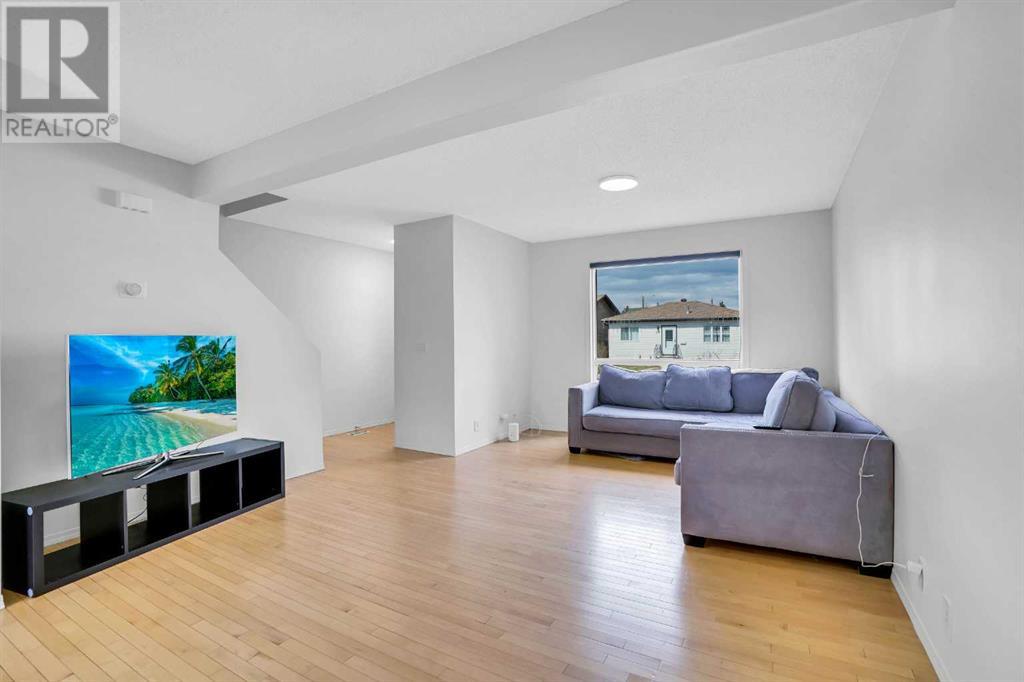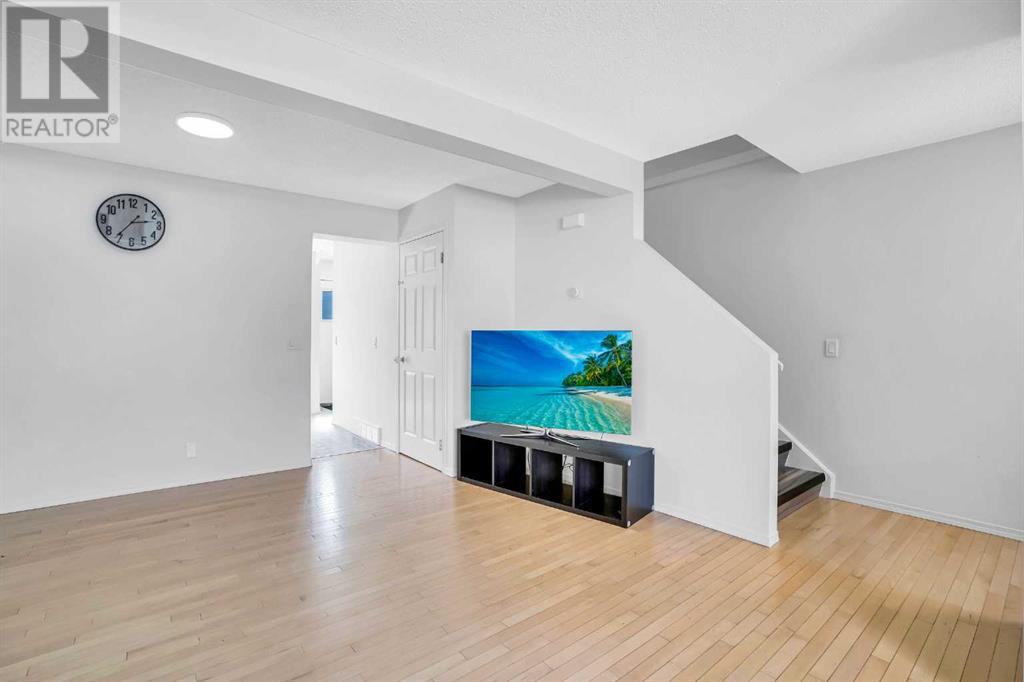4 Bedroom
3 Bathroom
1,163 ft2
Central Air Conditioning
Central Heating
$540,000
Welcome to your new home! This beautifully maintained 3-bedroom, single-family residence in Falconridge community offers the perfect blend of comfort, style, and functionality. With FRESH interior paint throughout, the home feels bright, clean, and move-in ready. On the main floor, enjoy a bright and open living room, a kitchen with ample counter space, extensive cupboard storage, and a dining area perfectly placed beside a sunlit window. A convenient 2-piece bathroom completes the main level. As you move toward the back of the home, step out to a private backyard that features a deck for outdoor enjoyment and access to the HEATED detached garage. Downstairs, the illegal basement suite offers excellent potential with its separate entrance, spacious living area, 1 bedroom, a 3-piece bathroom, and a kitchenette. The basement includes shared laundry room. This home also has Air Conditioning installed in 2024 - Stay cool all summer long! Recent upgrades - Furnace (2022) , Hot watertank (2018), Roof & Siding (2022). This home is situated in an unbeatable location — just minutes from multiple bus routes, primary and secondary schools, Superstore, and more. Plus, it's conveniently close to the Genesis Centre, offering a wide range of recreational activities for all ages.Whether you're looking for a family-friendly home or a smart investment, this property is a must-see! (id:57810)
Property Details
|
MLS® Number
|
A2213466 |
|
Property Type
|
Single Family |
|
Neigbourhood
|
Falconridge |
|
Community Name
|
Falconridge |
|
Amenities Near By
|
Park, Playground, Schools, Shopping |
|
Parking Space Total
|
2 |
|
Plan
|
8111732 |
|
Structure
|
Deck |
Building
|
Bathroom Total
|
3 |
|
Bedrooms Above Ground
|
3 |
|
Bedrooms Below Ground
|
1 |
|
Bedrooms Total
|
4 |
|
Appliances
|
Refrigerator, Range - Electric, Dishwasher, Garage Door Opener, Washer & Dryer |
|
Basement Features
|
Separate Entrance, Suite |
|
Basement Type
|
See Remarks |
|
Constructed Date
|
1982 |
|
Construction Style Attachment
|
Detached |
|
Cooling Type
|
Central Air Conditioning |
|
Flooring Type
|
Laminate |
|
Foundation Type
|
Poured Concrete |
|
Half Bath Total
|
1 |
|
Heating Type
|
Central Heating |
|
Stories Total
|
2 |
|
Size Interior
|
1,163 Ft2 |
|
Total Finished Area
|
1162.68 Sqft |
|
Type
|
House |
Parking
Land
|
Acreage
|
No |
|
Fence Type
|
Fence |
|
Land Amenities
|
Park, Playground, Schools, Shopping |
|
Size Depth
|
31 M |
|
Size Frontage
|
8.8 M |
|
Size Irregular
|
2939.00 |
|
Size Total
|
2939 Sqft|0-4,050 Sqft |
|
Size Total Text
|
2939 Sqft|0-4,050 Sqft |
|
Zoning Description
|
R-c2 |
Rooms
| Level |
Type |
Length |
Width |
Dimensions |
|
Basement |
3pc Bathroom |
|
|
5.00 Ft x 8.00 Ft |
|
Basement |
Bedroom |
|
|
8.83 Ft x 9.67 Ft |
|
Main Level |
2pc Bathroom |
|
|
5.58 Ft x 4.50 Ft |
|
Main Level |
Dining Room |
|
|
13.33 Ft x 6.42 Ft |
|
Main Level |
Kitchen |
|
|
11.33 Ft x 10.92 Ft |
|
Main Level |
Living Room |
|
|
17.08 Ft x 12.83 Ft |
|
Main Level |
Foyer |
|
|
3.67 Ft x 4.33 Ft |
|
Upper Level |
4pc Bathroom |
|
|
7.83 Ft x 5.08 Ft |
|
Upper Level |
Bedroom |
|
|
7.83 Ft x 5.08 Ft |
|
Upper Level |
Bedroom |
|
|
9.00 Ft x 8.92 Ft |
|
Upper Level |
Primary Bedroom |
|
|
13.33 Ft x 13.08 Ft |
https://www.realtor.ca/real-estate/28254676/279-falshire-way-ne-calgary-falconridge
