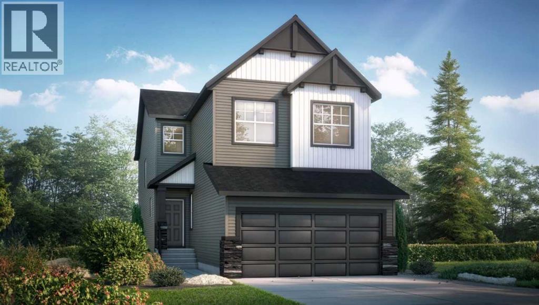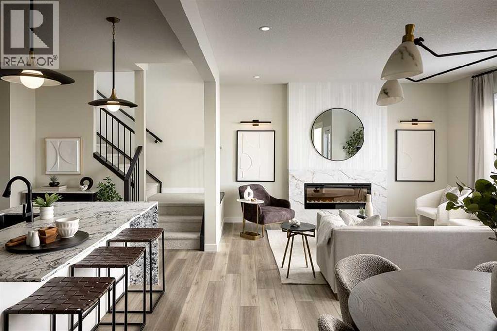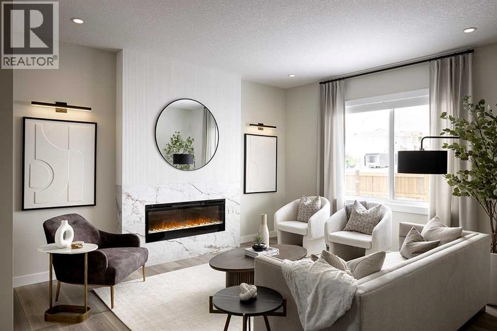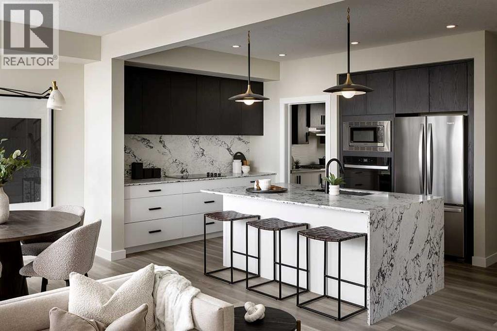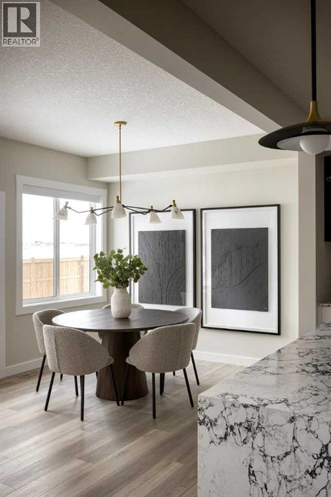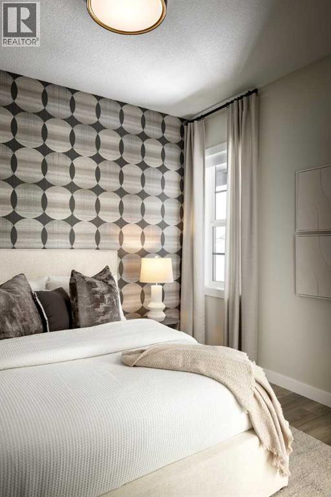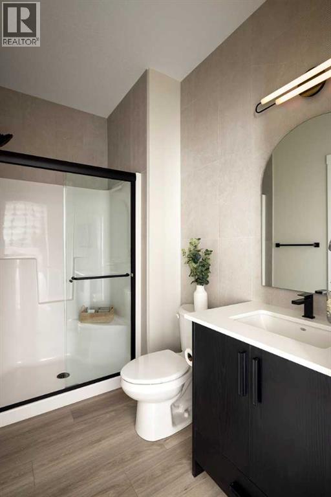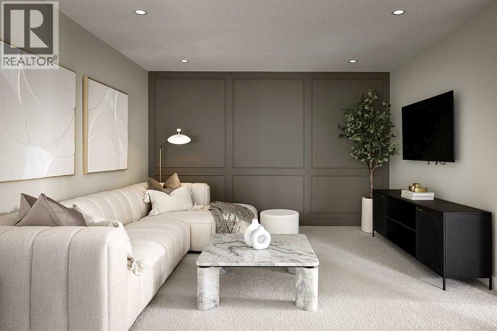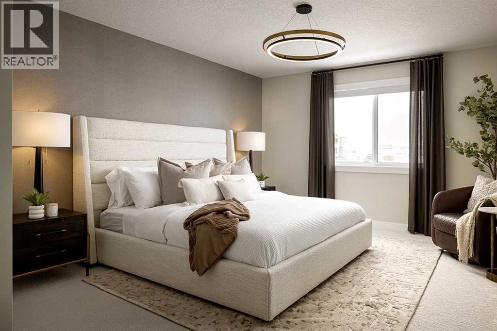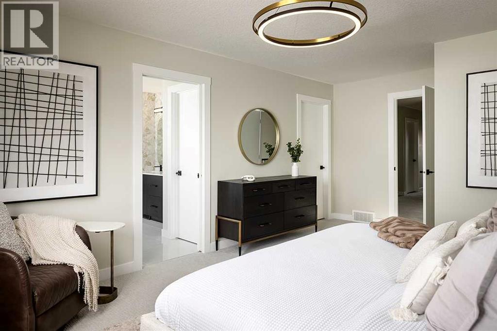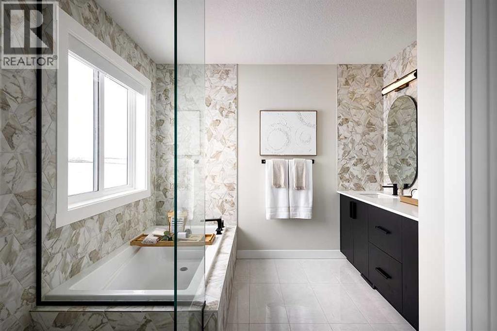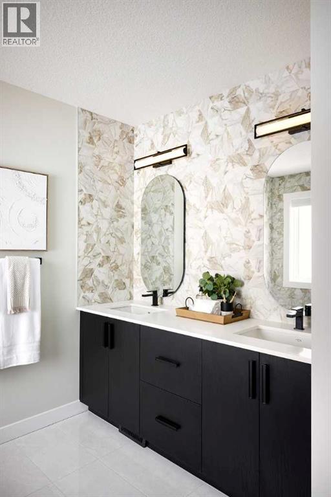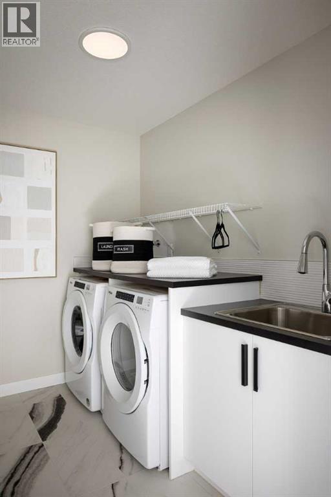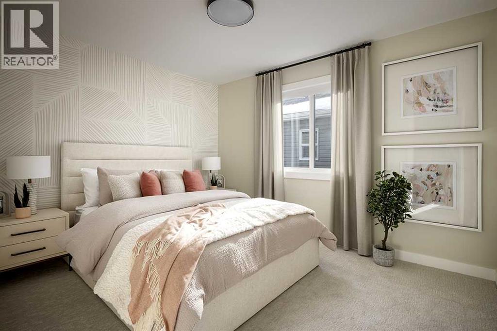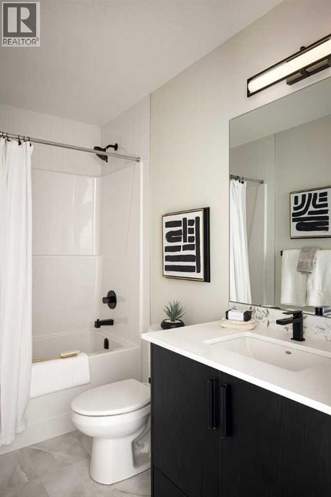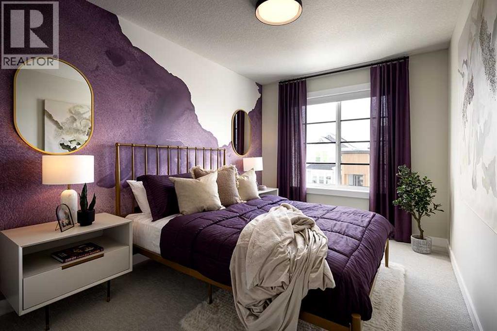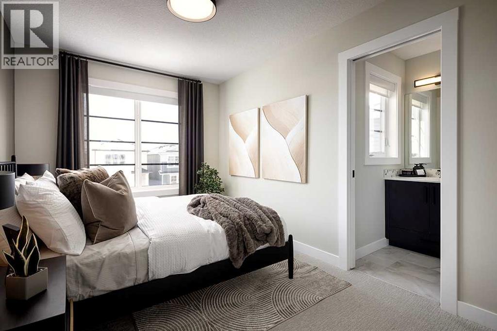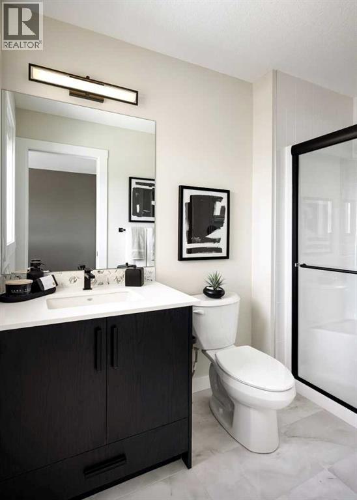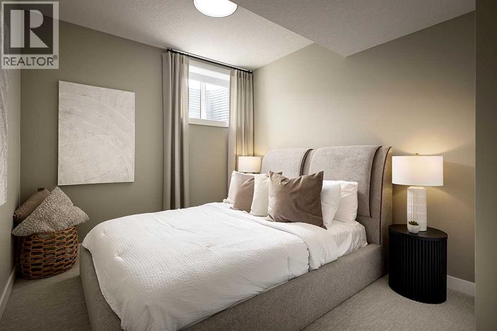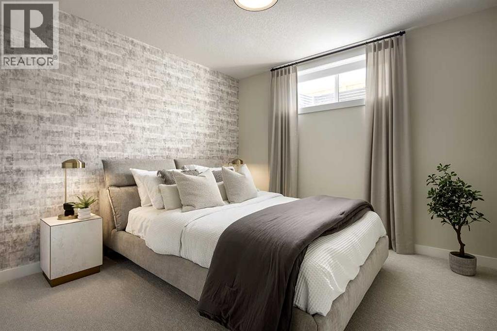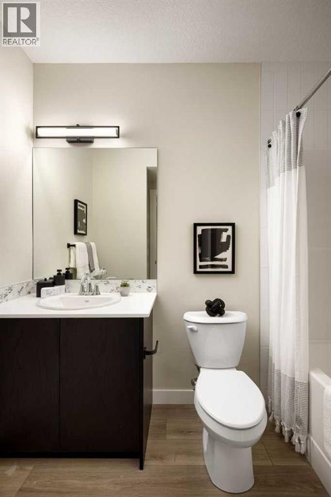4 Bedroom
3 Bathroom
2,333 ft2
Fireplace
See Remarks
Forced Air
$899,999
The Emerald by Shane Homes – a pre-construction, customizable home in the beautiful community of Ambleton. Perfectly positioned on a walkout lot backing onto an environmental reserve, this home offers scenic views and elevated design. Exterior highlights include Hardie board siding, a 120 sq. ft. deck with glass railings, and a concrete patio for outdoor living. Inside, enjoy an upgraded super kitchen with gas cooktop and premium finishes, 9’ high ceilings, and an upgraded ensuite for added comfort and style. Personalize your finishes and floorplan to fit your lifestyle. AC allowance available for comfort in the summer months. Photos are illustrative of a similar model and may show optional features. (id:57810)
Property Details
|
MLS® Number
|
A2267287 |
|
Property Type
|
Single Family |
|
Community Name
|
Moraine |
|
Amenities Near By
|
Park, Playground |
|
Features
|
No Neighbours Behind, No Animal Home, No Smoking Home |
|
Parking Space Total
|
4 |
|
Plan
|
2510398 |
|
Structure
|
None |
Building
|
Bathroom Total
|
3 |
|
Bedrooms Above Ground
|
4 |
|
Bedrooms Total
|
4 |
|
Appliances
|
Washer, Refrigerator, Cooktop - Gas, Dishwasher, Dryer, Microwave, Oven - Built-in, Hood Fan |
|
Basement Development
|
Unfinished |
|
Basement Features
|
Walk Out |
|
Basement Type
|
Full (unfinished) |
|
Constructed Date
|
2026 |
|
Construction Material
|
Wood Frame |
|
Construction Style Attachment
|
Detached |
|
Cooling Type
|
See Remarks |
|
Exterior Finish
|
Stone |
|
Fireplace Present
|
Yes |
|
Fireplace Total
|
1 |
|
Flooring Type
|
Carpeted, Ceramic Tile, Vinyl Plank |
|
Foundation Type
|
Poured Concrete |
|
Half Bath Total
|
1 |
|
Heating Fuel
|
Natural Gas |
|
Heating Type
|
Forced Air |
|
Stories Total
|
2 |
|
Size Interior
|
2,333 Ft2 |
|
Total Finished Area
|
2332.87 Sqft |
|
Type
|
House |
Parking
Land
|
Acreage
|
No |
|
Fence Type
|
Not Fenced |
|
Land Amenities
|
Park, Playground |
|
Size Depth
|
32.02 M |
|
Size Frontage
|
10.02 M |
|
Size Irregular
|
320.84 |
|
Size Total
|
320.84 M2|0-4,050 Sqft |
|
Size Total Text
|
320.84 M2|0-4,050 Sqft |
|
Zoning Description
|
Tbd |
Rooms
| Level |
Type |
Length |
Width |
Dimensions |
|
Main Level |
Living Room |
|
|
12.92 Ft x 14.50 Ft |
|
Main Level |
Dining Room |
|
|
9.92 Ft x 8.50 Ft |
|
Main Level |
Kitchen |
|
|
12.75 Ft x 9.92 Ft |
|
Main Level |
2pc Bathroom |
|
|
.00 Ft x .00 Ft |
|
Main Level |
Other |
|
|
10.42 Ft x 9.08 Ft |
|
Upper Level |
Primary Bedroom |
|
|
12.92 Ft x 14.67 Ft |
|
Upper Level |
4pc Bathroom |
|
|
.00 Ft x .00 Ft |
|
Upper Level |
Family Room |
|
|
9.08 Ft x 12.50 Ft |
|
Upper Level |
Bedroom |
|
|
9.92 Ft x 11.75 Ft |
|
Upper Level |
4pc Bathroom |
|
|
.00 Ft x .00 Ft |
|
Upper Level |
Bedroom |
|
|
8.75 Ft x 12.50 Ft |
|
Upper Level |
Bedroom |
|
|
8.75 Ft x 12.50 Ft |
https://www.realtor.ca/real-estate/29094837/279-ambledale-drive-nw-calgary-moraine
