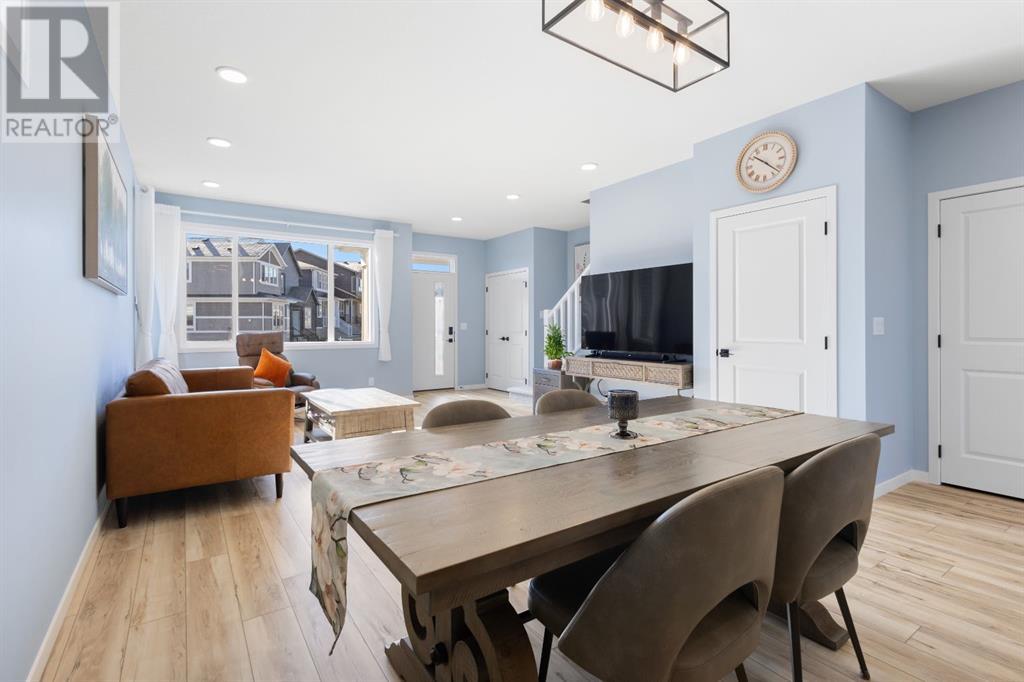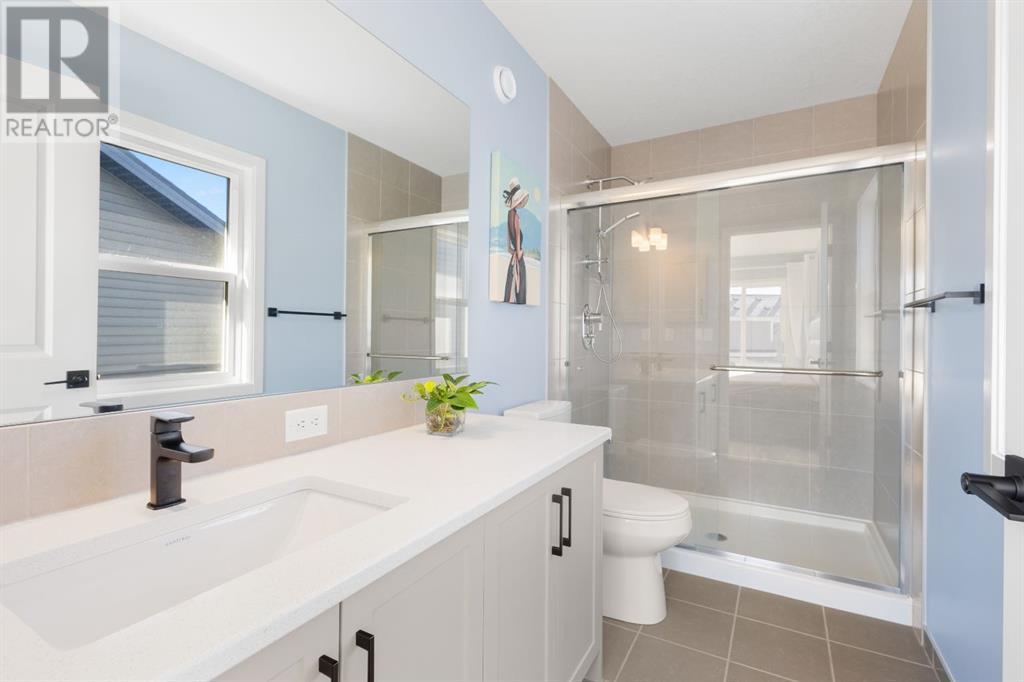4 Bedroom
3 Bathroom
1,854 ft2
None
$669,000
Welcome to this beautifully upgraded two-storey detached home, located in one of NW Calgary’s most sought-after and rapidly developing communities. Thoughtfully extended by 2 feet across all three levels, this home offers additional square footage and a seamless flow between spacious, functional living areas. The main floor features oversized windows that flood the space with natural light, creating an inviting, bright ambiance. The chef-inspired kitchen is at the heart of the home, boasting full-height custom cabinetry, built-in appliances, a high-powered range hood, and an oversized island, making it perfect for entertaining or enjoying family meals. A main-floor bedroom with a walk-in closet and a full bathroom featuring a sleek standalone shower, offers flexibility for multigenerational living or visiting guests.Upstairs, the primary suite is a peaceful retreat with large windows and a private ensuite, which includes an upgraded standalone shower with a glass door, waterproof tiled walls, and premium fixtures. Two additional generously sized bedrooms, a full bathroom, and a large bonus room provide ample space for family, guests, or a home office. All bathrooms have been enhanced with premium toilets, standalone showers, and stylish matte black fixtures, providing a cohesive, modern aesthetic throughout the home.The walk-out basement offers tremendous potential for future development, whether you’re looking to expand your living space or create a legal suite. With a high ceiling, rear access, and a pre-poured concrete patio, the basement is well-suited for a variety of possibilities. Upgrades throughout the home include waterproof hardwood flooring spanning the main and upper levels, hypoallergenic carpeting on the stairs, and a solid wood railing that adds elegance and durability to the home. Additionally, the stacked washer/dryer combo maximizes space efficiency while the widened garage features elongated windows, bringing in more natural light and creating a brighter, more inviting atmosphere.The exterior of this home has seen over $40,000 in upgrades, including professional landscaping, a garage extension, a new parking pad, and a walkout concrete patio—perfect for outdoor gatherings and relaxation. The home is ideally located in a family-friendly community, backing onto a future school site as designated by the city’s plans, providing long-term value and added convenience for growing families. You’ll also find major retailers such as T&T Supermarket, Costco, Walmart, and Canadian Tire just minutes away, while Bearspaw Christian School, a renowned private K–12 institution, is located nearby.With its modern design, thoughtful upgrades, and prime location, this home offers exceptional value for families, investors, or multigenerational households looking for long-term potential. Stylish, functional, and ready for move-in, this residence is an excellent opportunity in one of Calgary’s most vibrant and desirable communities. It truly checks all the boxes. (id:57810)
Property Details
|
MLS® Number
|
A2177445 |
|
Property Type
|
Single Family |
|
Neigbourhood
|
Glacier Ridge |
|
Community Name
|
Glacier Ridge |
|
Amenities Near By
|
Park, Playground |
|
Features
|
Other, Back Lane |
|
Parking Space Total
|
3 |
|
Plan
|
2211721 |
Building
|
Bathroom Total
|
3 |
|
Bedrooms Above Ground
|
4 |
|
Bedrooms Total
|
4 |
|
Appliances
|
Refrigerator, Cooktop - Electric, Dishwasher, Microwave, Oven - Built-in, Hood Fan, Window Coverings, Washer/dryer Stack-up |
|
Basement Development
|
Unfinished |
|
Basement Features
|
Separate Entrance, Walk Out |
|
Basement Type
|
Full (unfinished) |
|
Constructed Date
|
2023 |
|
Construction Material
|
Wood Frame |
|
Construction Style Attachment
|
Detached |
|
Cooling Type
|
None |
|
Exterior Finish
|
See Remarks, Stone, Vinyl Siding |
|
Flooring Type
|
Hardwood, Vinyl Plank |
|
Foundation Type
|
Poured Concrete |
|
Stories Total
|
2 |
|
Size Interior
|
1,854 Ft2 |
|
Total Finished Area
|
1854.48 Sqft |
|
Type
|
House |
Parking
|
Detached Garage
|
2 |
|
Other
|
|
|
Parking Pad
|
|
Land
|
Acreage
|
No |
|
Fence Type
|
Fence, Partially Fenced |
|
Land Amenities
|
Park, Playground |
|
Size Frontage
|
5.77 M |
|
Size Irregular
|
3509.03 |
|
Size Total
|
3509.03 Sqft|0-4,050 Sqft |
|
Size Total Text
|
3509.03 Sqft|0-4,050 Sqft |
|
Zoning Description
|
R-g |
Rooms
| Level |
Type |
Length |
Width |
Dimensions |
|
Second Level |
Primary Bedroom |
|
|
12.00 M x 19.00 M |
|
Second Level |
Other |
|
|
10.70 M x 4.90 M |
|
Second Level |
3pc Bathroom |
|
|
10.60 M x 4.11 M |
|
Second Level |
4pc Bathroom |
|
|
8.10 M x 5.00 M |
|
Second Level |
Family Room |
|
|
11.50 M x 13.80 M |
|
Second Level |
Bedroom |
|
|
10.11 M x 9.60 M |
|
Second Level |
Bedroom |
|
|
13.50 M x 9.20 M |
|
Main Level |
Living Room |
|
|
14.80 M x 14.11 M |
|
Main Level |
Dining Room |
|
|
9.70 M x 16.20 M |
|
Main Level |
Kitchen |
|
|
8.60 M x 18.11 M |
|
Main Level |
3pc Bathroom |
|
|
8.60 M x 5.00 M |
|
Main Level |
Bedroom |
|
|
11.11 M x 9.11 M |
https://www.realtor.ca/real-estate/28085902/278-aquila-way-nw-calgary-glacier-ridge





































