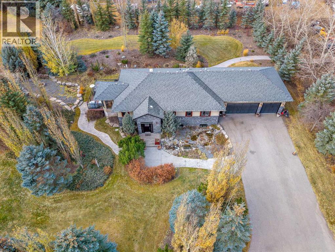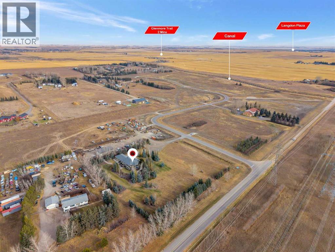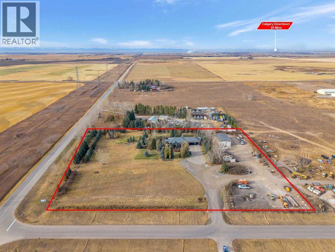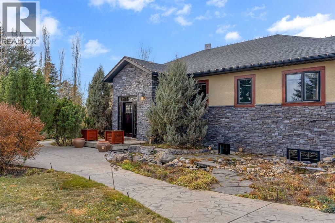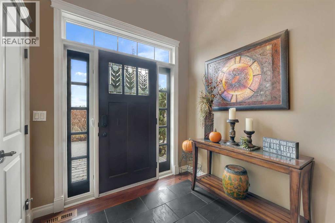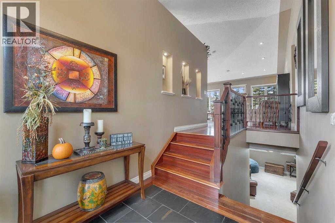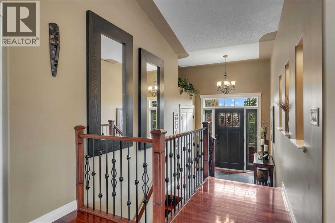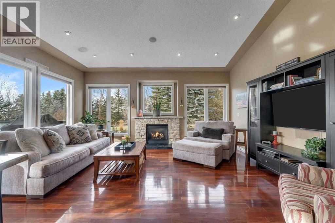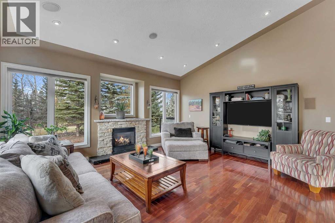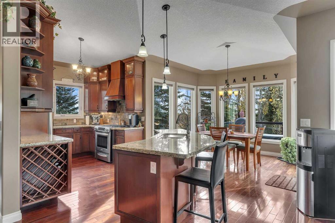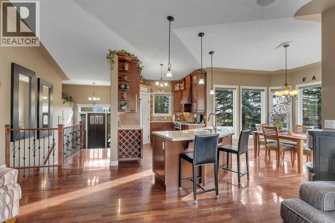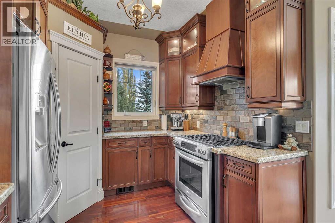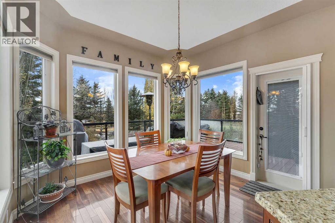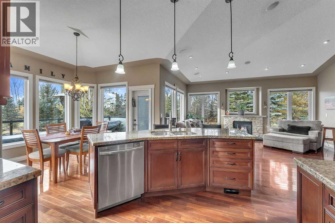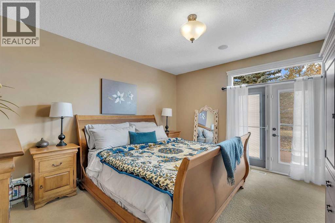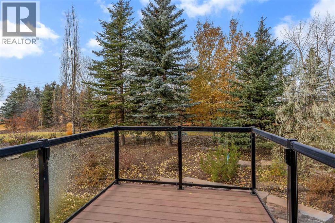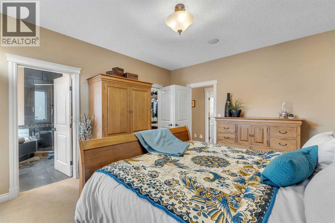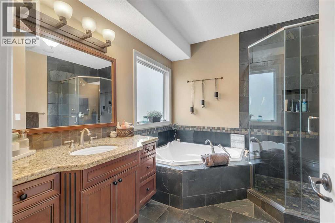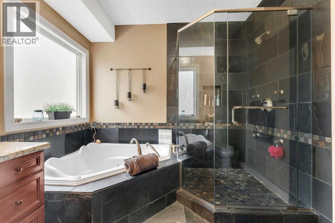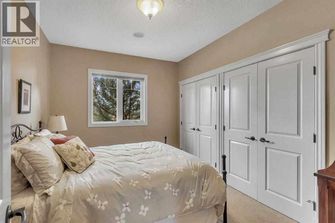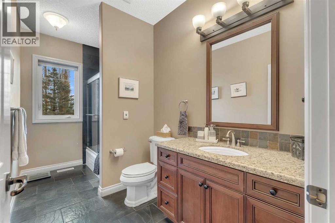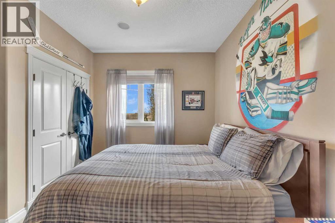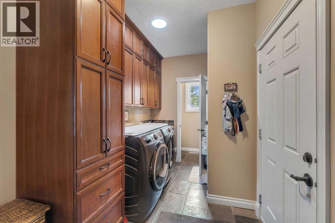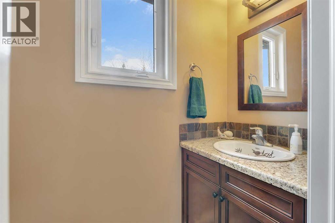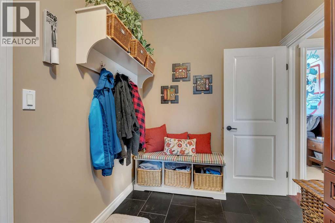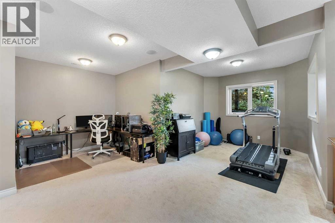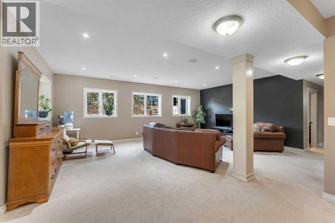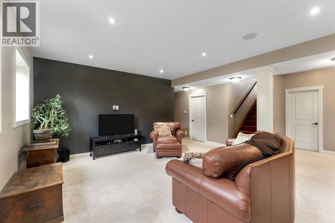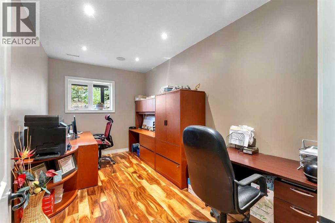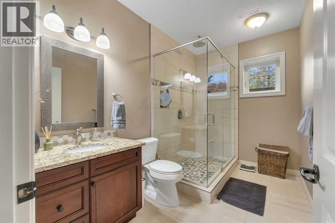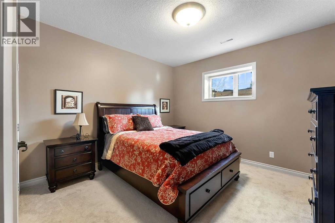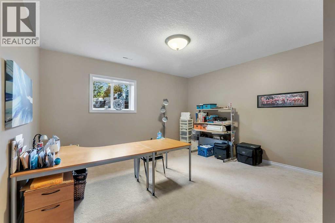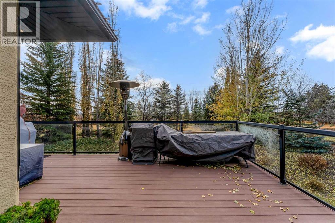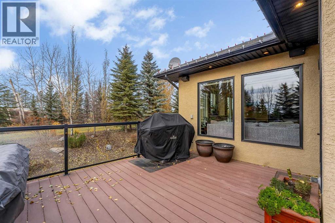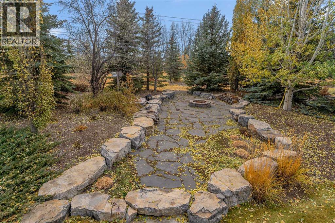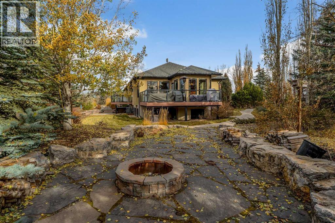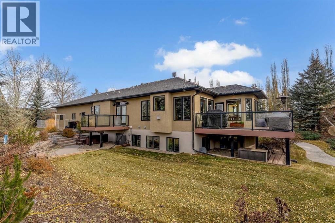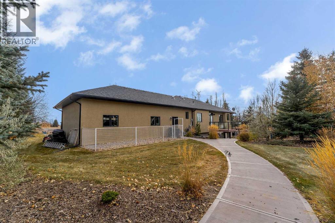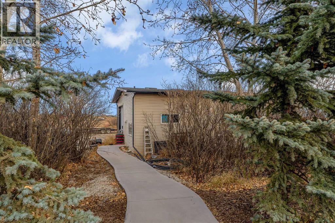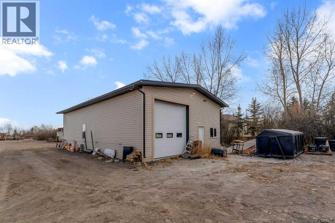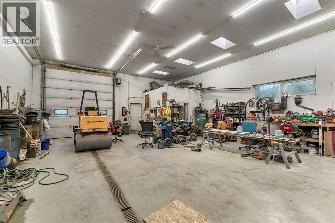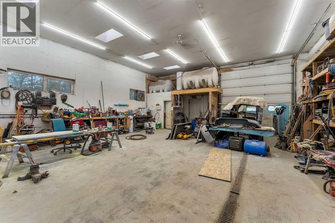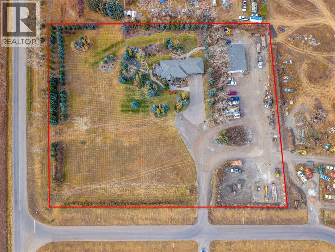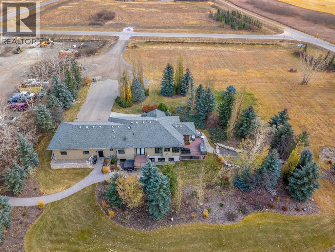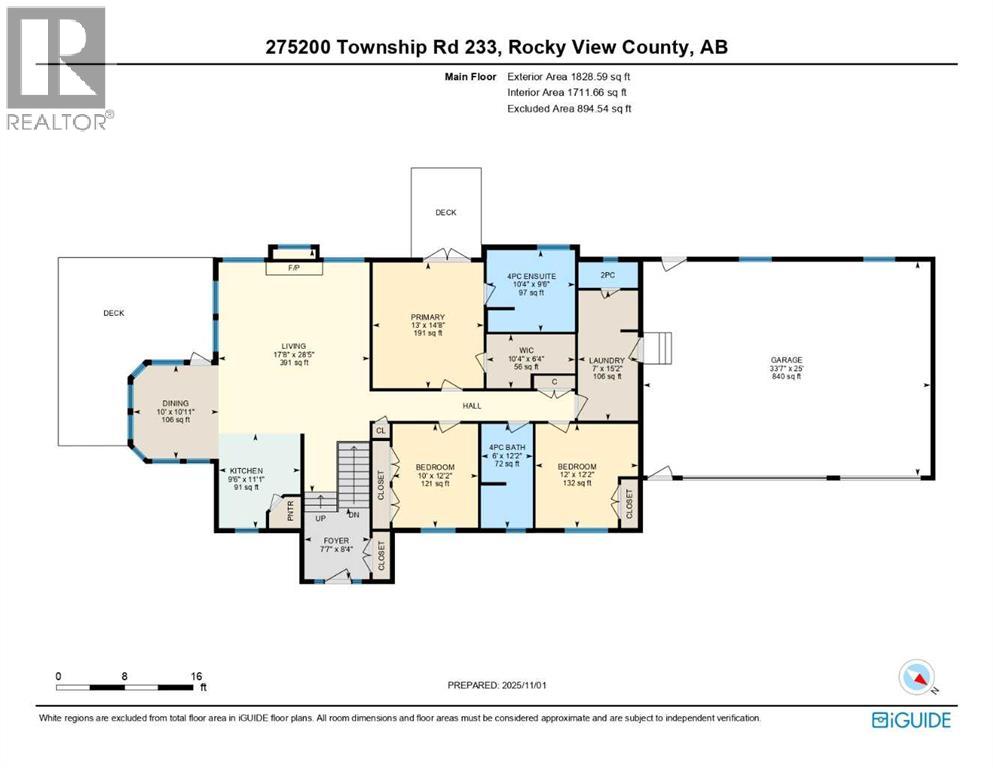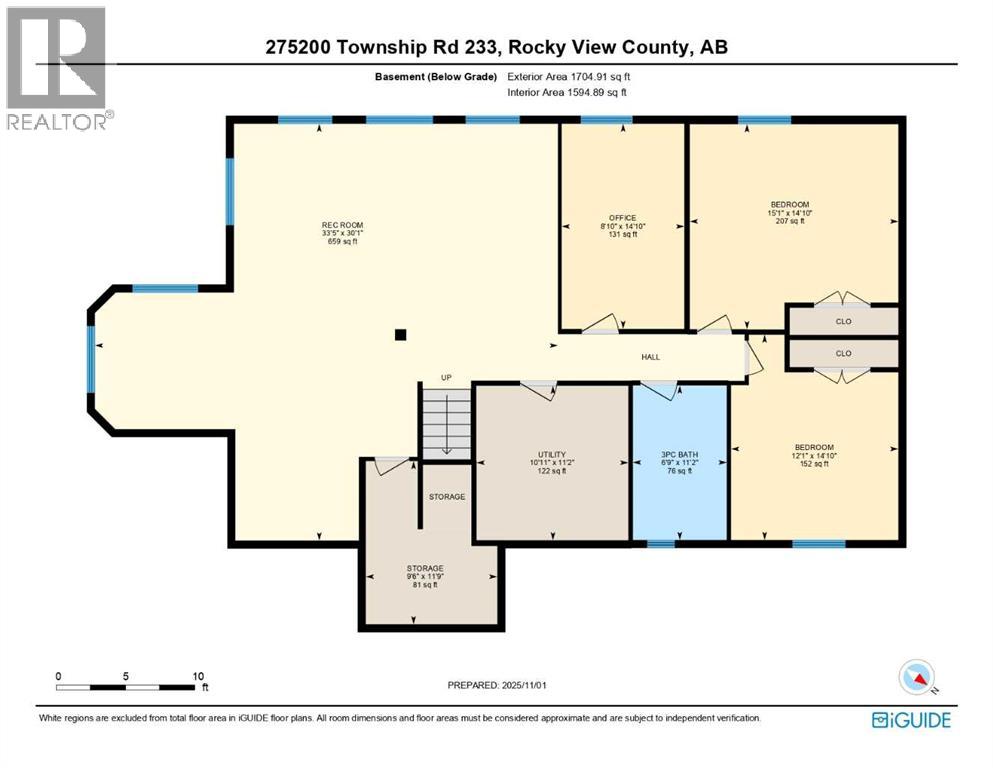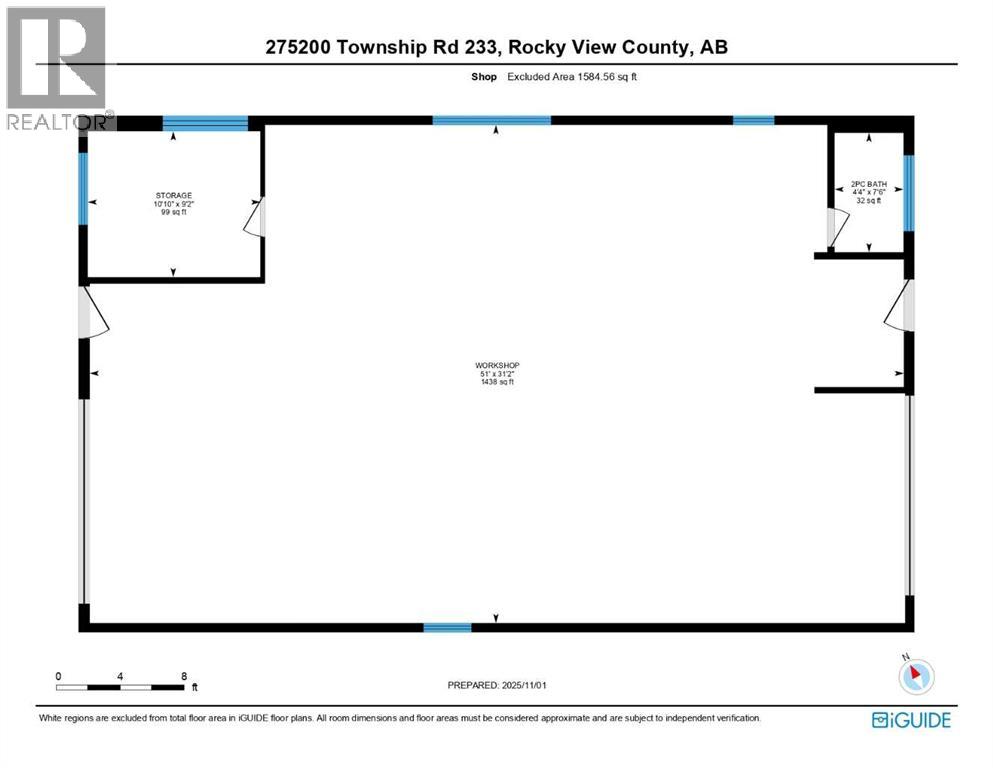6 Bedroom
4 Bathroom
1,829 ft2
Bungalow
Fireplace
None
Forced Air
Acreage
Landscaped
$1,389,000
4 ACRE LOT!! FULLY LANDSCAPED!! OVERSIZED & HEATED TRIPLE ATTACHED GARAGE!! MASSIVE DRIVEWAY FOR RV & TOYS!! SEPARATE WORKSHOP GARAGE (51'x31.2')!! 3400+ SQFT OF LIVING SPACE!! 6 BEDROOMS!! 3.5 BATHS!! This beautiful acreage offers the perfect blend of space, comfort, and functionality! The main floor features a bright living area with a cozy fireplace, a stunning kitchen with a large island, pantry, and custom cabinetry, plus a spacious dining area with access to the deck overlooking your landscaped yard. The PRIMARY BEDROOM includes a 4pc ensuite, walk-in closet, and a private balcony with peaceful backyard views. Two additional bedrooms share a 4pc bath, and there’s also a convenient 2pc bath and main floor laundry with access to the garage. The OVERSIZED TRIPLE GARAGE is heated with IN-FLOOR HEATING. Electric IN-FLOOR HEATING in every bathroom, the front entrance, and the laundry room — adds an extra touch of luxury. The in-floor heated basement includes 3 bedrooms (one currently used as an office), a 3pc bath, a huge recreation area, and ample storage. The SEPARATE WORKSHOP GARAGE (51'x31.2') is built with INSULATED CONCRETE FORMS (ICF) — offering superior insulation with NO HEAT LOSS — and also features IN-FLOOR HEATING. The property is surrounded by mature trees and includes a full IRRIGATION SYSTEM with sprinklers around the house for easy maintenance. Located on a CORNER LOT just minutes from Langdon, close to schools, shopping, and everyday amenities — this property truly has it all. COUNTRY LIVING WITH CITY CONVENIENCE — YOUR DREAM ACREAGE AWAITS!! (id:57810)
Property Details
|
MLS® Number
|
A2268428 |
|
Property Type
|
Single Family |
|
Features
|
See Remarks, Other |
|
Plan
|
0613763 |
|
Structure
|
Deck |
Building
|
Bathroom Total
|
4 |
|
Bedrooms Above Ground
|
3 |
|
Bedrooms Below Ground
|
3 |
|
Bedrooms Total
|
6 |
|
Appliances
|
Washer, Refrigerator, Range - Gas, Dishwasher, Dryer, Hood Fan |
|
Architectural Style
|
Bungalow |
|
Basement Development
|
Finished |
|
Basement Type
|
Full (finished) |
|
Constructed Date
|
2006 |
|
Construction Material
|
Wood Frame |
|
Construction Style Attachment
|
Detached |
|
Cooling Type
|
None |
|
Exterior Finish
|
Stone, Stucco |
|
Fireplace Present
|
Yes |
|
Fireplace Total
|
1 |
|
Flooring Type
|
Carpeted, Hardwood, Tile |
|
Foundation Type
|
Poured Concrete |
|
Half Bath Total
|
1 |
|
Heating Fuel
|
Natural Gas |
|
Heating Type
|
Forced Air |
|
Stories Total
|
1 |
|
Size Interior
|
1,829 Ft2 |
|
Total Finished Area
|
1828.59 Sqft |
|
Type
|
House |
|
Utility Water
|
Well |
Parking
|
Oversize
|
|
|
Attached Garage
|
3 |
Land
|
Acreage
|
Yes |
|
Fence Type
|
Not Fenced |
|
Landscape Features
|
Landscaped |
|
Sewer
|
Septic Tank |
|
Size Irregular
|
4.00 |
|
Size Total
|
4 Ac|2 - 4.99 Acres |
|
Size Total Text
|
4 Ac|2 - 4.99 Acres |
|
Zoning Description
|
Country Residential |
Rooms
| Level |
Type |
Length |
Width |
Dimensions |
|
Basement |
Recreational, Games Room |
|
|
33.42 Ft x 30.08 Ft |
|
Basement |
Storage |
|
|
9.50 Ft x 11.75 Ft |
|
Basement |
Bedroom |
|
|
8.83 Ft x 14.83 Ft |
|
Basement |
Furnace |
|
|
10.92 Ft x 11.17 Ft |
|
Basement |
Bedroom |
|
|
15.08 Ft x 14.83 Ft |
|
Basement |
Bedroom |
|
|
12.08 Ft x 14.83 Ft |
|
Basement |
3pc Bathroom |
|
|
6.75 Ft x 11.17 Ft |
|
Main Level |
Dining Room |
|
|
10.00 Ft x 10.92 Ft |
|
Main Level |
Living Room |
|
|
17.67 Ft x 28.42 Ft |
|
Main Level |
Kitchen |
|
|
9.50 Ft x 11.08 Ft |
|
Main Level |
Foyer |
|
|
7.58 Ft x 8.33 Ft |
|
Main Level |
Bedroom |
|
|
10.00 Ft x 12.17 Ft |
|
Main Level |
Primary Bedroom |
|
|
13.00 Ft x 14.67 Ft |
|
Main Level |
4pc Bathroom |
|
|
10.33 Ft x 9.50 Ft |
|
Main Level |
Other |
|
|
10.33 Ft x 6.33 Ft |
|
Main Level |
4pc Bathroom |
|
|
6.00 Ft x 12.17 Ft |
|
Main Level |
Bedroom |
|
|
12.00 Ft x 12.17 Ft |
|
Main Level |
Laundry Room |
|
|
7.00 Ft x 15.17 Ft |
|
Main Level |
2pc Bathroom |
|
|
Measurements not available |
|
Main Level |
Workshop |
|
|
51.00 Ft x 31.17 Ft |
https://www.realtor.ca/real-estate/29062472/275200-township-road-233-rural-rocky-view-county
