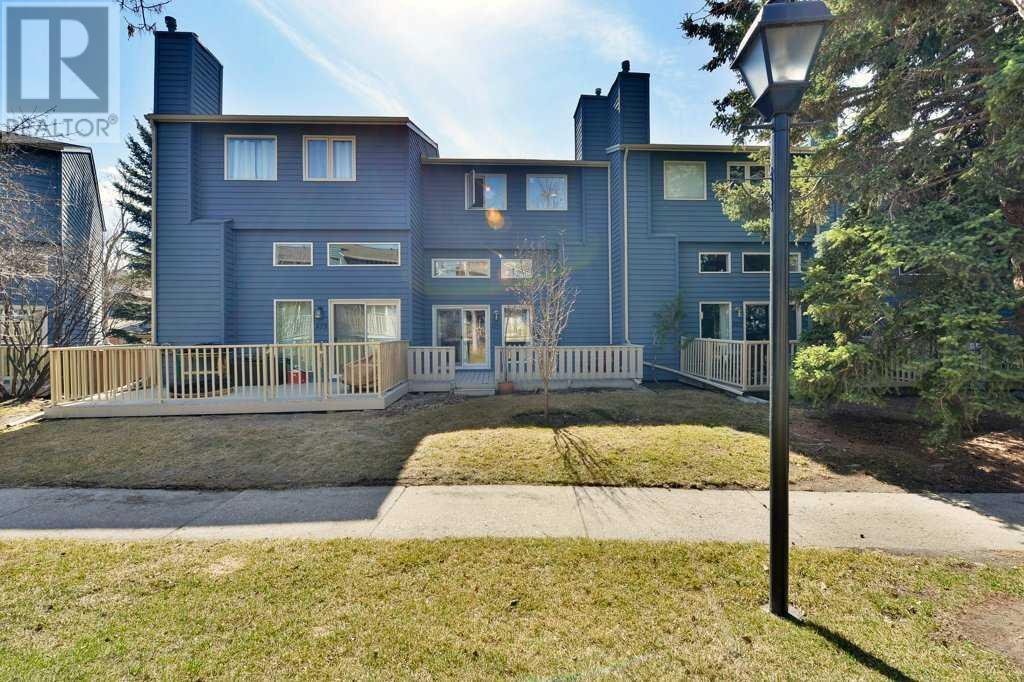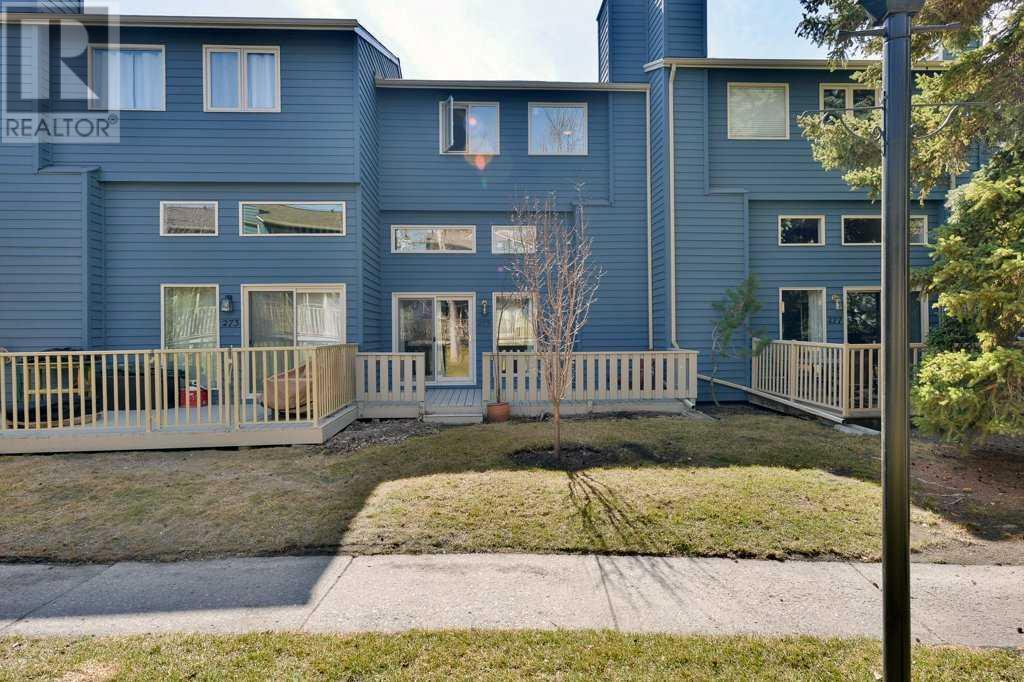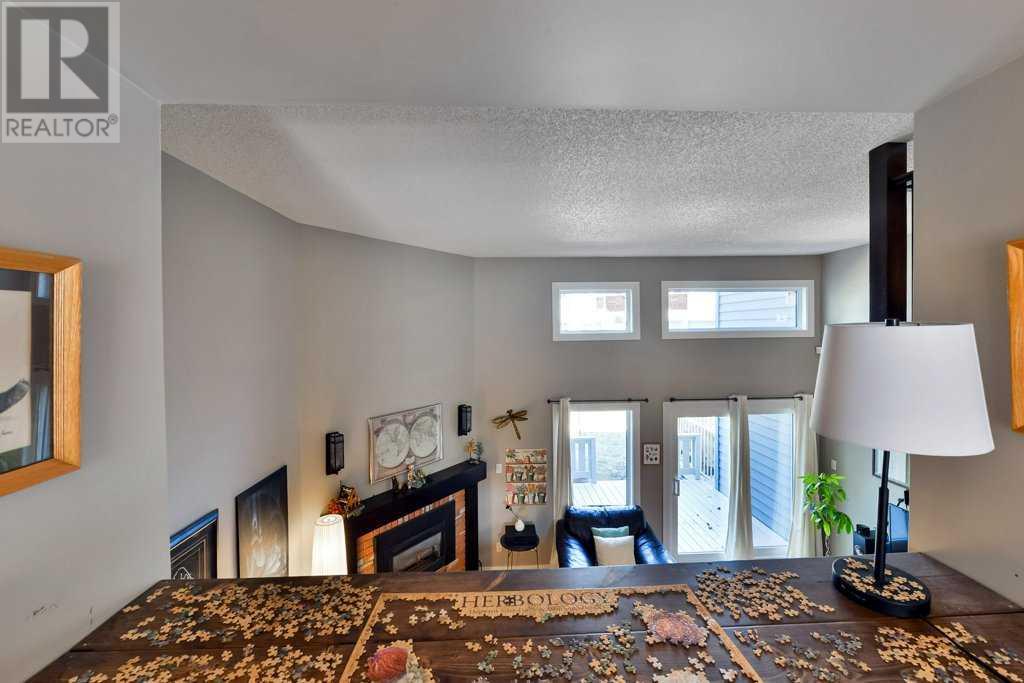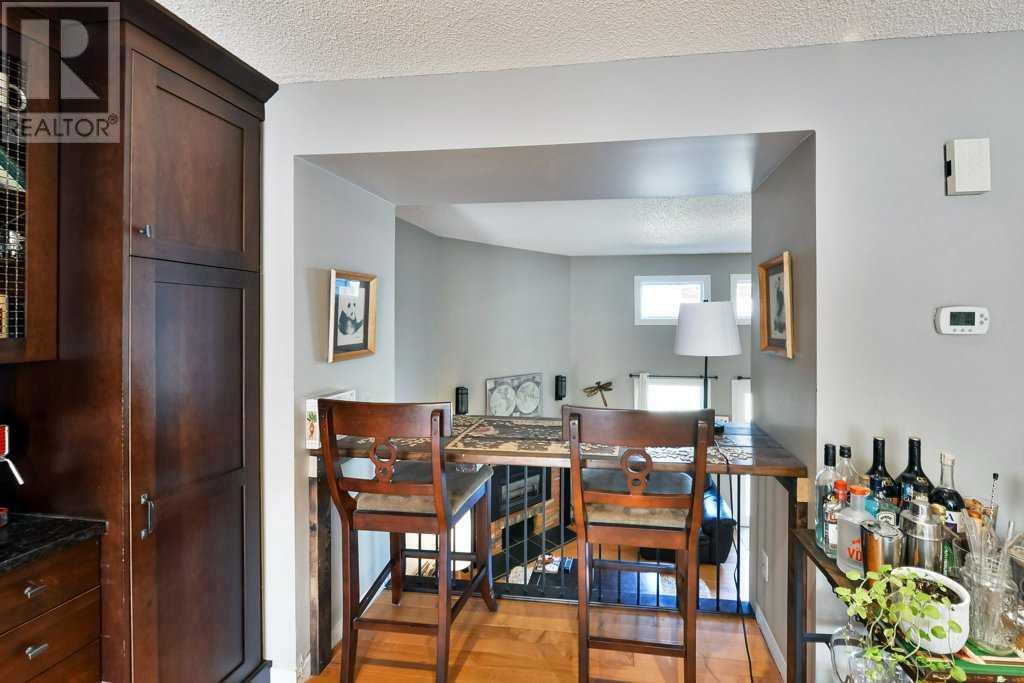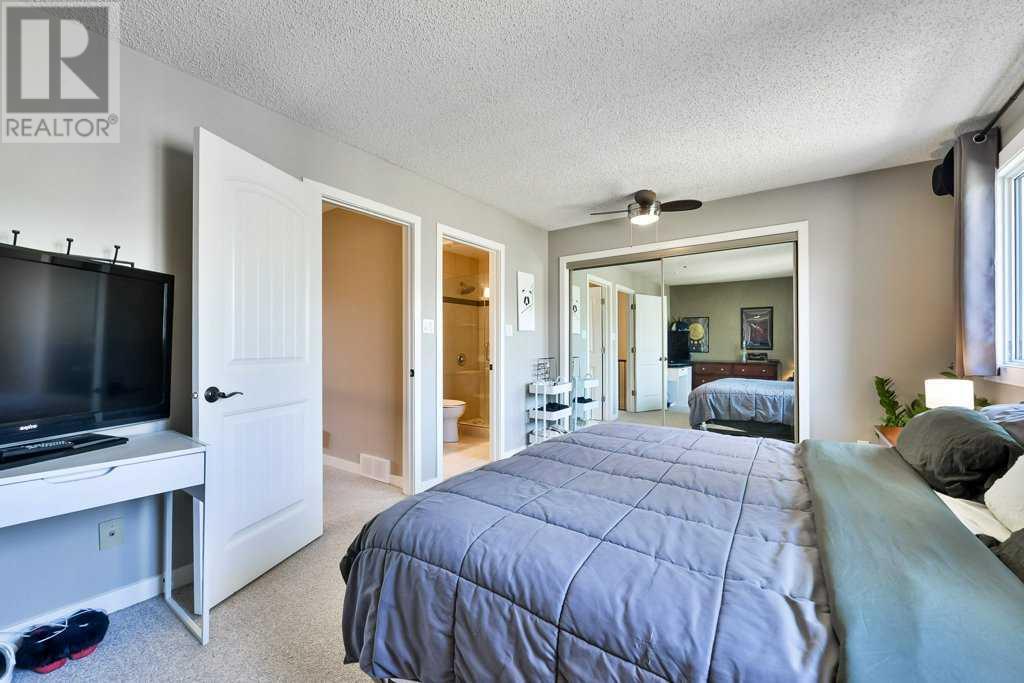275 Point Mckay Terrace Nw Calgary, Alberta T3B 5B6
$624,900Maintenance, Insurance, Ground Maintenance, Property Management, Reserve Fund Contributions, Sewer, Water
$405 Monthly
Maintenance, Insurance, Ground Maintenance, Property Management, Reserve Fund Contributions, Sewer, Water
$405 MonthlyBeautiful upgraded unit in popular Point McKay! Steps from parks, paths, rivers and more! This 3 bedroom unit with single attached garage boasts all new windows and patio doors. Large front foyer with roomy entry closet leads up to the spacious living room area with brick fireplace, hardwood floors, patio doors to large out door deck area and central green area. living room has extra high ceiling that allows for large extra windows. The upper kitchen dining room area is open to and overlooks the living room. Kitchen features an generous amount of upgraded custom cabinets, center island all with granite counter tops. Full array of stainless steel appliances, upgraded lighting and seating area at island. Dining room is large and has built in Cabinets, lots of room to entertain. Both areas with hardwood floors. Amazing large pantry provides plenty of kitchen storage right at hand. Three newly replaced front windows provide lots of natural light. Down the hall is a 2 pce powder room. Up the open stair to the upper level. Primary bedroom is extra large with lots of closet. Primary has an upgraded 3 pce ensuite bath with glass shower and tile shower and large vanity. Two other large bedrooms share an upgraded 4 pce bath. The basement level is roomy and perfect for laundry area and storage. (id:57810)
Property Details
| MLS® Number | A2205995 |
| Property Type | Single Family |
| Neigbourhood | Point McKay |
| Community Name | Point McKay |
| Amenities Near By | Park, Playground, Schools |
| Community Features | Pets Allowed With Restrictions |
| Features | No Smoking Home, Parking |
| Parking Space Total | 2 |
| Plan | 7911474 |
| Structure | Deck |
Building
| Bathroom Total | 3 |
| Bedrooms Above Ground | 3 |
| Bedrooms Total | 3 |
| Appliances | Refrigerator, Dishwasher, Stove, Microwave Range Hood Combo, Window Coverings, Garage Door Opener, Washer & Dryer |
| Architectural Style | 4 Level |
| Basement Development | Partially Finished |
| Basement Type | Full (partially Finished) |
| Constructed Date | 1979 |
| Construction Material | Wood Frame |
| Construction Style Attachment | Attached |
| Cooling Type | None |
| Fireplace Present | Yes |
| Fireplace Total | 1 |
| Flooring Type | Carpeted, Ceramic Tile, Hardwood |
| Foundation Type | Poured Concrete |
| Half Bath Total | 1 |
| Heating Fuel | Natural Gas |
| Heating Type | Forced Air |
| Size Interior | 1,443 Ft2 |
| Total Finished Area | 1442.81 Sqft |
| Type | Row / Townhouse |
Parking
| Garage | |
| Heated Garage | |
| Attached Garage | 1 |
Land
| Acreage | No |
| Fence Type | Not Fenced |
| Land Amenities | Park, Playground, Schools |
| Size Total Text | Unknown |
| Zoning Description | Dc |
Rooms
| Level | Type | Length | Width | Dimensions |
|---|---|---|---|---|
| Second Level | Kitchen | 3.53 M x 4.01 M | ||
| Second Level | Dining Room | 2.83 M x 3.62 M | ||
| Second Level | 2pc Bathroom | 1.41 M x 1.55 M | ||
| Third Level | Primary Bedroom | 3.30 M x 4.97 M | ||
| Third Level | 3pc Bathroom | 1.50 M x 2.45 M | ||
| Third Level | 4pc Bathroom | 1.49 M x 24.00 M | ||
| Third Level | Bedroom | 4.27 M x 2.62 M | ||
| Third Level | Bedroom | 3.45 M x 2.95 M | ||
| Lower Level | Furnace | 3.96 M x 5.70 M | ||
| Main Level | Foyer | 4.24 M x 2.05 M | ||
| Main Level | Living Room | 5.64 M x 4.25 M |
https://www.realtor.ca/real-estate/28179498/275-point-mckay-terrace-nw-calgary-point-mckay
Contact Us
Contact us for more information





