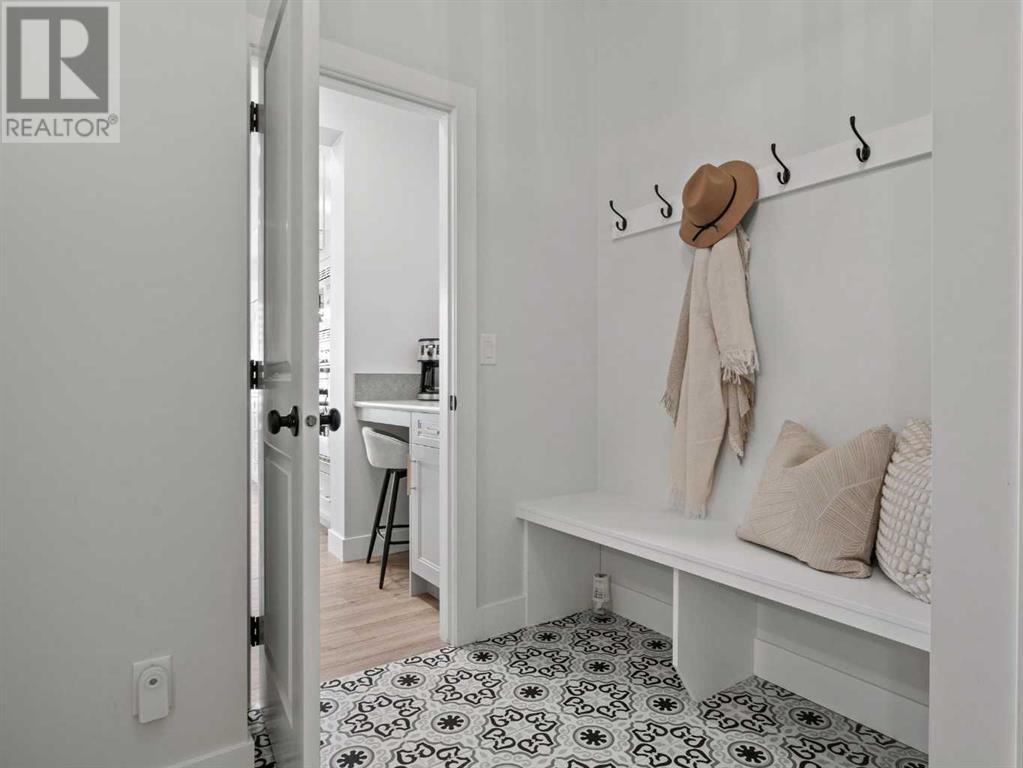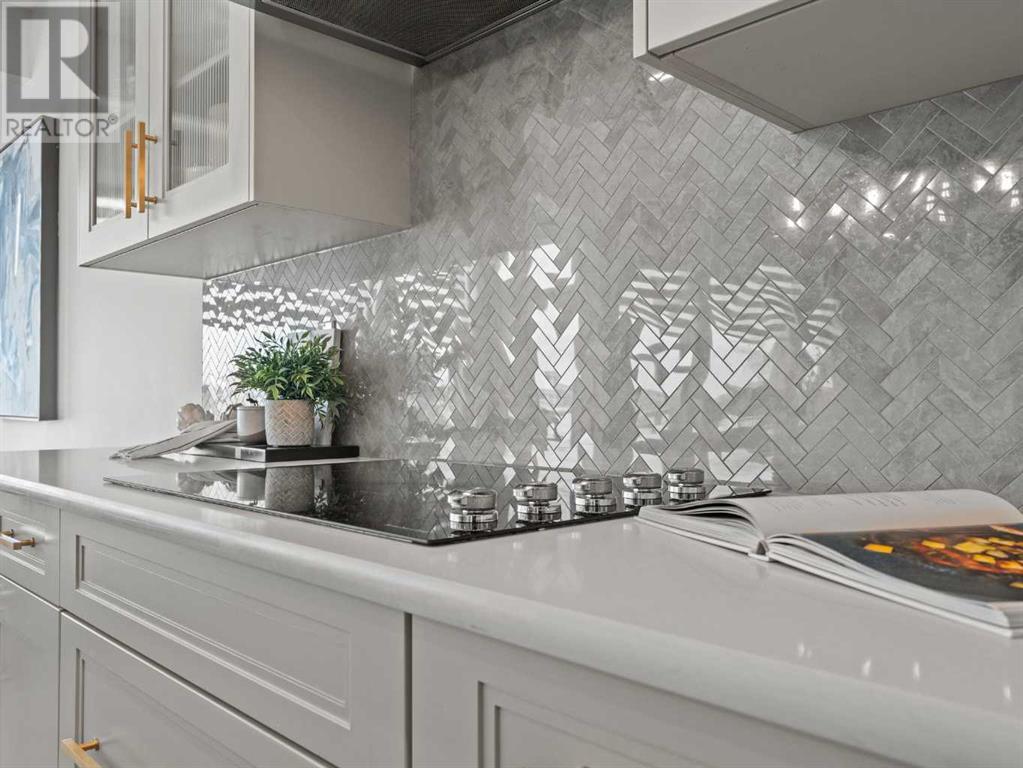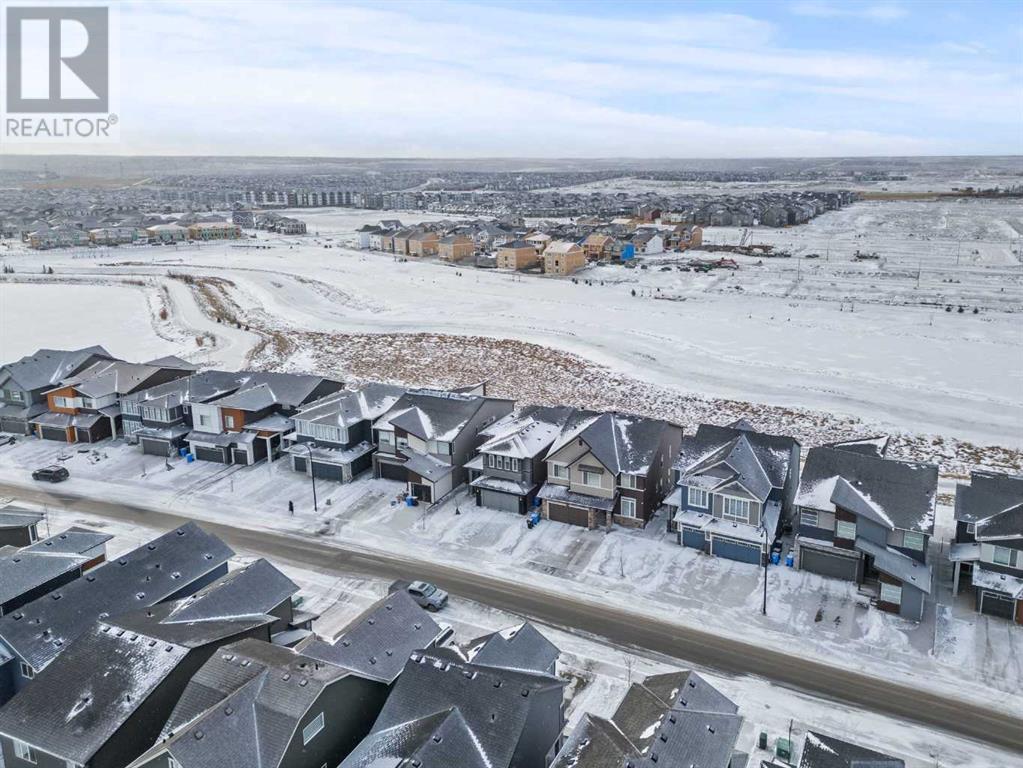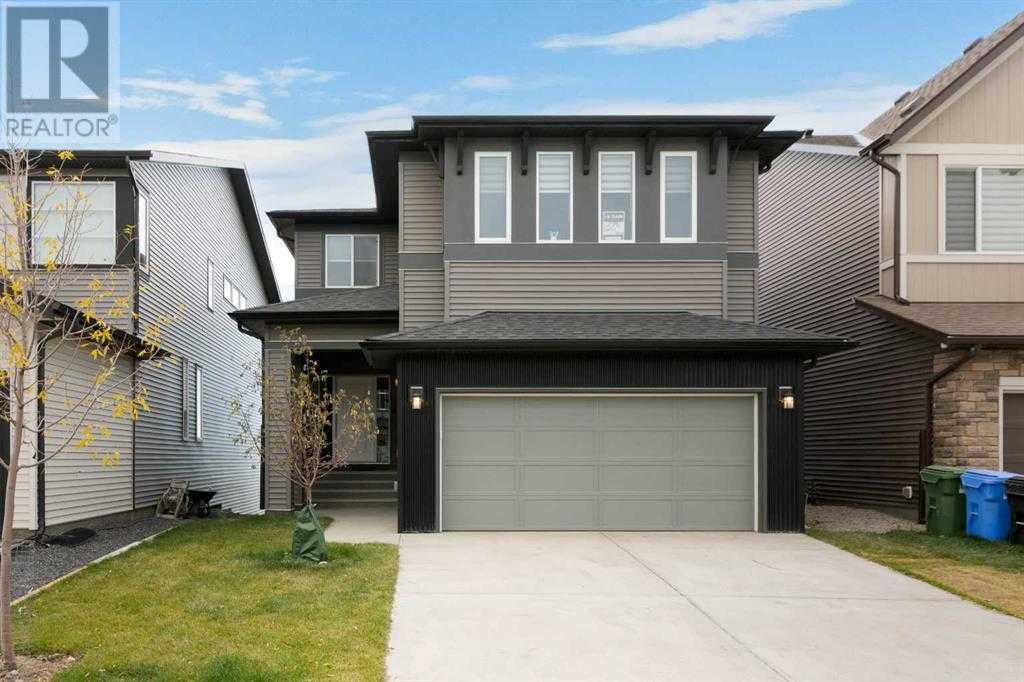4 Bedroom
4 Bathroom
2,503 ft2
Fireplace
See Remarks
Other, Forced Air
Lawn
$1,090,000
Nestled in the heart of the desirable Livingston community in NW Calgary, this stunning 2-storey single-family attached double garage home offers the perfect combination of luxury, functionality, and breathtaking natural beauty. With 3,500 square feet of total living space, this home is designed to impress. Its standout features include an open-concept layout, a fully developed WALK-OUT BASEMENT, and incredible VIEWS of not one but 2 serene PONDS, the mountains, and Calgary’s spectacular sunsets and sunrises over the water during the summer.The main floor is a true entertainer’s dream, featuring a gourmet kitchen with full-height cabinets, a large walk-in pantry, a butler’s station, and an upgraded designer lighting package. The seamless flow from the living room to the kitchen and dining area leads directly to a spacious outdoor patio, creating the perfect space for gatherings with friends and family. Additionally, the main floor boasts a private office, fireplace, a powder room, and a functional mudroom, offering convenience and versatility.Upstairs, the luxurious master suite provides a peaceful retreat with its spa-like ensuite featuring a double vanity and a generous walk-in closet. The 2nd floor also includes a large family room, perfect for relaxing, as well as 2 additional bedrooms, a full bathroom, and a spacious laundry room.The fully developed walk-out basement adds even more versatility to this home, with an open layout ready for you to customize to suit your needs. It includes a 4th bedroom, a full bathroom, a large storage area, and a mechanical room. Whether you’re looking for a private guest suite, a home gym, or a cozy entertainment area, this basement has endless potential.Additional highlights include central air conditioning, a custom designer package throughout the home, and exclusive access to the Livingston HOA, offering a vibrant community center with year-round recreational amenities.This exceptional property, with its walk-out bas ement overlooking the pond and premium upgrades, is truly one of a kind. Move-in ready and designed with attention to every detail, it won’t be on the market for long. Don’t miss the opportunity to make this breathtaking home yours! (id:57810)
Property Details
|
MLS® Number
|
A2188824 |
|
Property Type
|
Single Family |
|
Neigbourhood
|
Carrington |
|
Community Name
|
Livingston |
|
Amenities Near By
|
Park, Playground, Recreation Nearby, Shopping |
|
Features
|
French Door, No Smoking Home, Gas Bbq Hookup, Parking |
|
Parking Space Total
|
4 |
|
Plan
|
2111469 |
|
Structure
|
Deck, Dog Run - Fenced In |
Building
|
Bathroom Total
|
4 |
|
Bedrooms Above Ground
|
3 |
|
Bedrooms Below Ground
|
1 |
|
Bedrooms Total
|
4 |
|
Amenities
|
Clubhouse |
|
Appliances
|
Refrigerator, Range - Electric, Dishwasher, Microwave, Oven - Built-in, Hood Fan, Window Coverings, Washer & Dryer |
|
Basement Development
|
Finished |
|
Basement Features
|
Walk Out |
|
Basement Type
|
Full (finished) |
|
Constructed Date
|
2023 |
|
Construction Style Attachment
|
Detached |
|
Cooling Type
|
See Remarks |
|
Exterior Finish
|
Aluminum Siding, Vinyl Siding |
|
Fire Protection
|
Alarm System, Smoke Detectors, Full Sprinkler System |
|
Fireplace Present
|
Yes |
|
Fireplace Total
|
1 |
|
Flooring Type
|
Carpeted, Hardwood, Tile |
|
Foundation Type
|
Poured Concrete |
|
Half Bath Total
|
1 |
|
Heating Fuel
|
Natural Gas |
|
Heating Type
|
Other, Forced Air |
|
Stories Total
|
2 |
|
Size Interior
|
2,503 Ft2 |
|
Total Finished Area
|
2503.49 Sqft |
|
Type
|
House |
Parking
Land
|
Acreage
|
No |
|
Fence Type
|
Partially Fenced |
|
Land Amenities
|
Park, Playground, Recreation Nearby, Shopping |
|
Landscape Features
|
Lawn |
|
Size Depth
|
35 M |
|
Size Frontage
|
11 M |
|
Size Irregular
|
390.00 |
|
Size Total
|
390 M2|4,051 - 7,250 Sqft |
|
Size Total Text
|
390 M2|4,051 - 7,250 Sqft |
|
Zoning Description
|
R-g |
Rooms
| Level |
Type |
Length |
Width |
Dimensions |
|
Second Level |
Primary Bedroom |
|
|
16.42 Ft x 16.33 Ft |
|
Second Level |
Bedroom |
|
|
9.42 Ft x 14.33 Ft |
|
Second Level |
Bedroom |
|
|
9.50 Ft x 17.75 Ft |
|
Second Level |
Family Room |
|
|
18.92 Ft x 15.83 Ft |
|
Second Level |
Laundry Room |
|
|
9.42 Ft x 5.67 Ft |
|
Second Level |
4pc Bathroom |
|
|
5.50 Ft x 9.25 Ft |
|
Second Level |
5pc Bathroom |
|
|
13.58 Ft x 10.08 Ft |
|
Basement |
Bedroom |
|
|
9.00 Ft x 11.75 Ft |
|
Basement |
4pc Bathroom |
|
|
7.42 Ft x 4.75 Ft |
|
Main Level |
Dining Room |
|
|
12.83 Ft x 9.83 Ft |
|
Main Level |
Kitchen |
|
|
9.25 Ft x 11.75 Ft |
|
Main Level |
Living Room |
|
|
17.67 Ft x 17.42 Ft |
|
Main Level |
Office |
|
|
9.42 Ft x 10.42 Ft |
|
Main Level |
Other |
|
|
7.50 Ft x 10.00 Ft |
|
Main Level |
2pc Bathroom |
|
|
5.00 Ft x 4.75 Ft |
https://www.realtor.ca/real-estate/27824693/275-lucas-way-nw-calgary-livingston













































