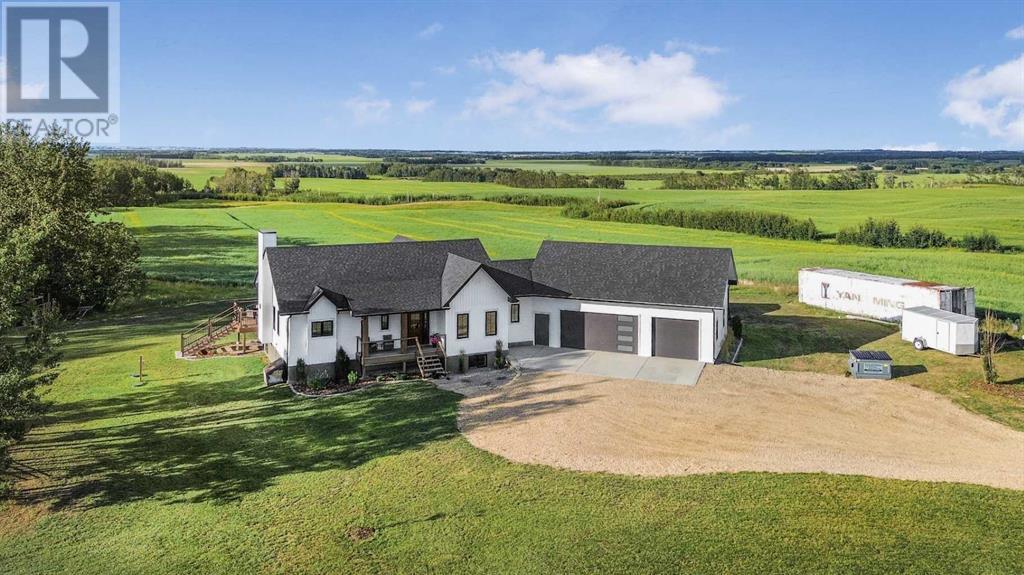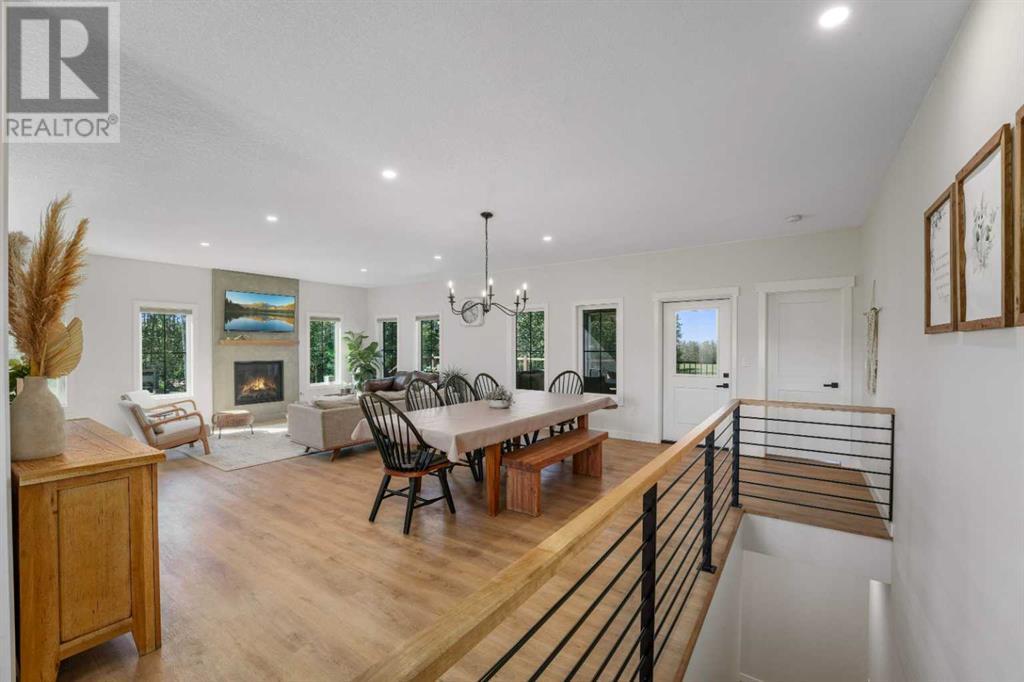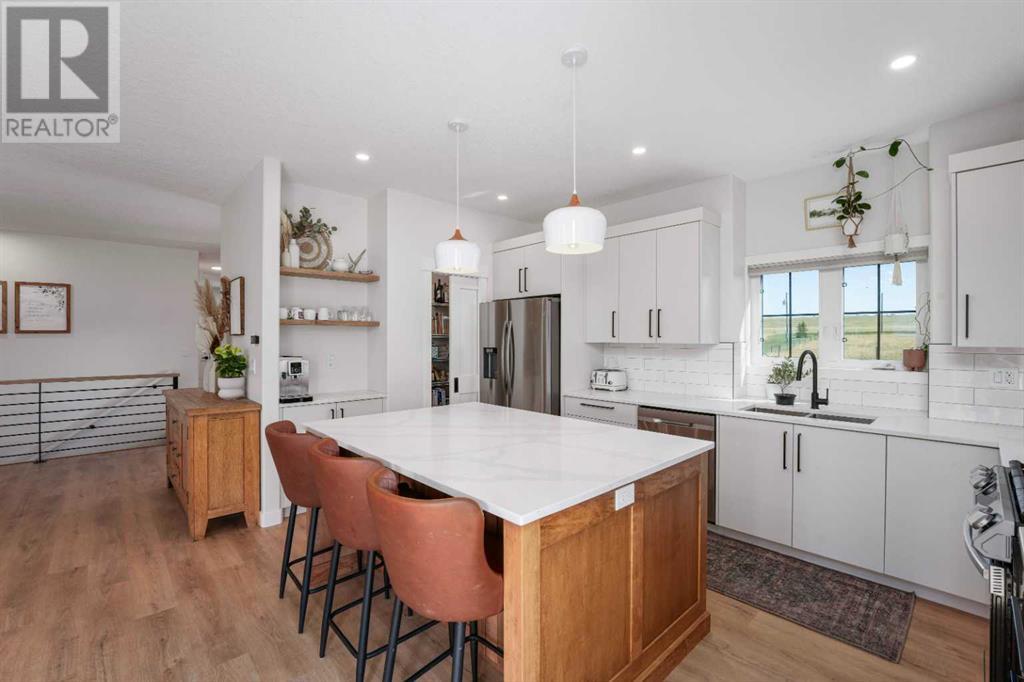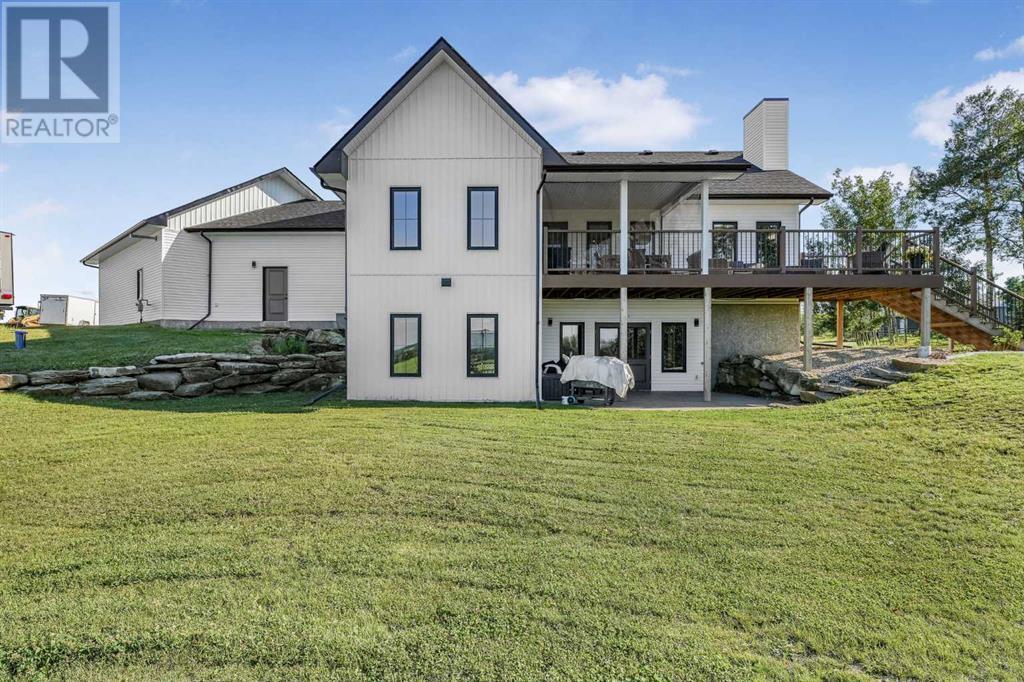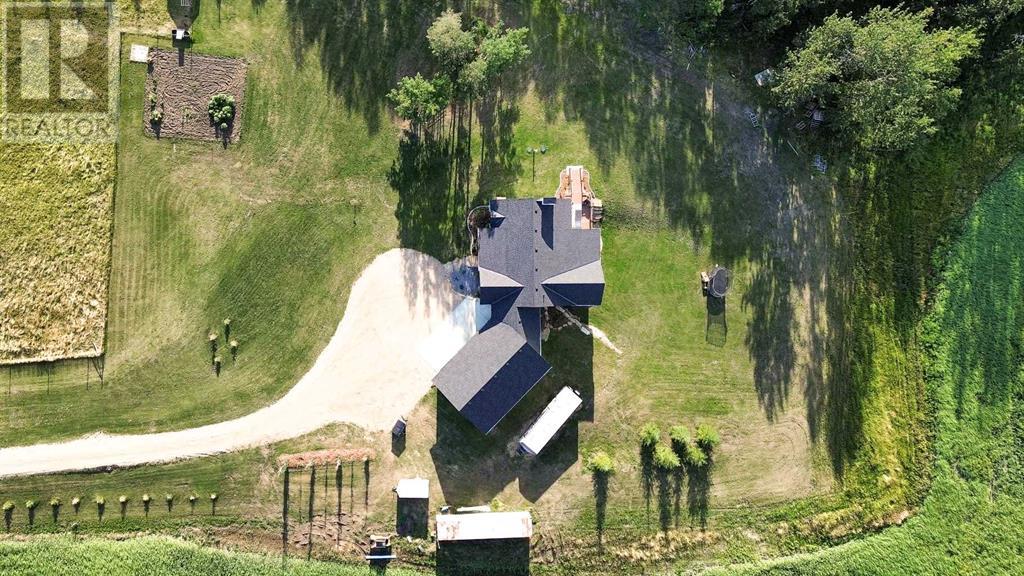6 Bedroom
4 Bathroom
1615.31 sqft
Bungalow
Fireplace
None
Other, Forced Air, In Floor Heating
Acreage
Garden Area, Lawn
$898,000
Discover the perfect blend of luxury and convenience in this exquisite custom-built home, just a short 10-minute drive east of the beautiful Meridian Beach on Gull Lake. Built in 2022, this modern gem offers a spacious and thoughtfully designed layout that caters to both relaxation and functionality.As you step inside, you'll be greeted by an expansive open-concept kitchen, dining, and living area, ideal for entertaining family and friends. The kitchen is a chef's dream, with top-of-the-line appliances, ample counter space, and a large island that serves as the heart of the home.Adjacent to the living room, you'll find the spacious primary bedroom, complete with a walk-through closet that leads to a stunning ensuite bathroom. This private retreat features luxurious finishes and fixtures, providing a serene space to unwind after a long day.The main floor also includes a versatile office, perfect for working from home, a convenient half-bathroom, and a well-appointed laundry room. The laundry area is conveniently located next to a large mudroom, making it easy to keep your home organized and clutter-free. The mudroom is connected to an oversized triple car garage, offering ample space for vehicles, storage, and all your outdoor gear.The fully finished walk-out basement adds even more living space to this incredible home. It features three large bedrooms, perfect for family or guests, and a spacious living room that opens directly into the backyard. Whether you’re hosting a summer barbecue or just enjoying a quiet evening under the stars, the seamless indoor-outdoor flow makes it easy to take advantage of the beautiful surroundings.Sitting on just under 4 acres, this property is perfect for those looking to embrace a rural lifestyle. The property has a chicken coop, a dog run, and a charming playhouse for the kids, offering something for everyone in the family.This home is a rare find, offering modern amenities, a prime location near Gull Lake, and the tran quility of rural living. Don’t miss the opportunity to make this beautiful property your own. Schedule a viewing today and experience all that this home has to offer! (id:57810)
Property Details
|
MLS® Number
|
A2155175 |
|
Property Type
|
Single Family |
|
CommunicationType
|
High Speed Internet, Satellite Internet Access |
|
Features
|
No Neighbours Behind, Closet Organizers, No Animal Home, No Smoking Home |
|
ParkingSpaceTotal
|
6 |
|
Plan
|
2020269 |
|
Structure
|
Shed, Deck, Dog Run - Fenced In |
Building
|
BathroomTotal
|
4 |
|
BedroomsAboveGround
|
2 |
|
BedroomsBelowGround
|
4 |
|
BedroomsTotal
|
6 |
|
Amperage
|
100 Amp Service |
|
Appliances
|
Washer, Refrigerator, Range - Gas, Dishwasher, Dryer, Freezer, Hood Fan, Window Coverings |
|
ArchitecturalStyle
|
Bungalow |
|
BasementDevelopment
|
Finished |
|
BasementFeatures
|
Walk Out |
|
BasementType
|
Full (finished) |
|
ConstructedDate
|
2022 |
|
ConstructionMaterial
|
Wood Frame |
|
ConstructionStyleAttachment
|
Detached |
|
CoolingType
|
None |
|
ExteriorFinish
|
Stone, Vinyl Siding, Wood Siding |
|
FireProtection
|
Smoke Detectors |
|
FireplacePresent
|
Yes |
|
FireplaceTotal
|
1 |
|
FlooringType
|
Carpeted, Vinyl Plank |
|
FoundationType
|
Poured Concrete |
|
HalfBathTotal
|
3 |
|
HeatingFuel
|
Natural Gas |
|
HeatingType
|
Other, Forced Air, In Floor Heating |
|
StoriesTotal
|
1 |
|
SizeInterior
|
1615.31 Sqft |
|
TotalFinishedArea
|
1615.31 Sqft |
|
Type
|
House |
|
UtilityPower
|
100 Amp Service |
|
UtilityWater
|
Well |
Parking
|
Garage
|
|
|
Heated Garage
|
|
|
Oversize
|
|
|
Attached Garage
|
3 |
Land
|
Acreage
|
Yes |
|
ClearedTotal
|
3 Ac |
|
FenceType
|
Partially Fenced |
|
LandDisposition
|
Cleared |
|
LandscapeFeatures
|
Garden Area, Lawn |
|
Sewer
|
Septic Field, Holding Tank |
|
SizeDepth
|
180 M |
|
SizeFrontage
|
80 M |
|
SizeIrregular
|
3.72 |
|
SizeTotal
|
3.72 Ac|2 - 4.99 Acres |
|
SizeTotalText
|
3.72 Ac|2 - 4.99 Acres |
|
ZoningDescription
|
Cr |
Rooms
| Level |
Type |
Length |
Width |
Dimensions |
|
Basement |
2pc Bathroom |
|
|
.00 Ft x .00 Ft |
|
Basement |
2pc Bathroom |
|
|
.00 Ft x .00 Ft |
|
Basement |
Bedroom |
|
|
11.08 Ft x 8.33 Ft |
|
Basement |
Bedroom |
|
|
12.25 Ft x 11.08 Ft |
|
Basement |
Bedroom |
|
|
11.67 Ft x 14.00 Ft |
|
Basement |
Bedroom |
|
|
9.83 Ft x 11.50 Ft |
|
Basement |
Recreational, Games Room |
|
|
28.83 Ft x 17.83 Ft |
|
Basement |
Storage |
|
|
8.50 Ft x 7.50 Ft |
|
Basement |
Furnace |
|
|
9.17 Ft x 18.17 Ft |
|
Main Level |
2pc Bathroom |
|
|
.00 Ft x .00 Ft |
|
Main Level |
5pc Bathroom |
|
|
.00 Ft x .00 Ft |
|
Main Level |
Bedroom |
|
|
9.83 Ft x 12.00 Ft |
|
Main Level |
Dining Room |
|
|
19.42 Ft x 15.08 Ft |
|
Main Level |
Foyer |
|
|
9.50 Ft x 6.67 Ft |
|
Main Level |
Kitchen |
|
|
10.67 Ft x 15.67 Ft |
|
Main Level |
Laundry Room |
|
|
5.92 Ft x 7.58 Ft |
|
Main Level |
Living Room |
|
|
19.42 Ft x 14.33 Ft |
|
Main Level |
Other |
|
|
8.83 Ft x 7.75 Ft |
|
Main Level |
Primary Bedroom |
|
|
11.58 Ft x 14.00 Ft |
|
Main Level |
Other |
|
|
6.67 Ft x 10.25 Ft |
Utilities
|
Electricity
|
Connected |
|
Natural Gas
|
Connected |
https://www.realtor.ca/real-estate/27252869/274060-township-road-422-rural-ponoka-county
