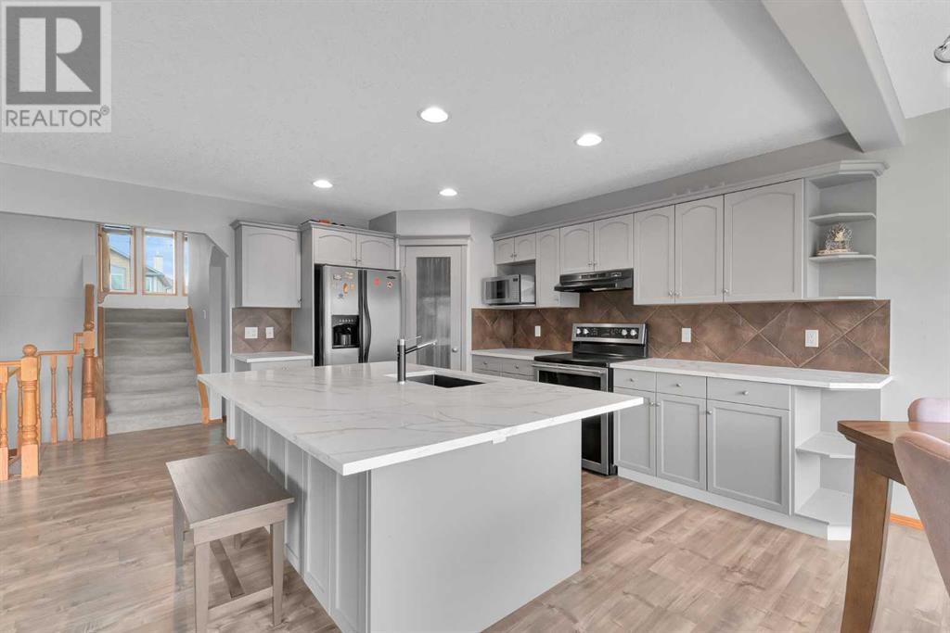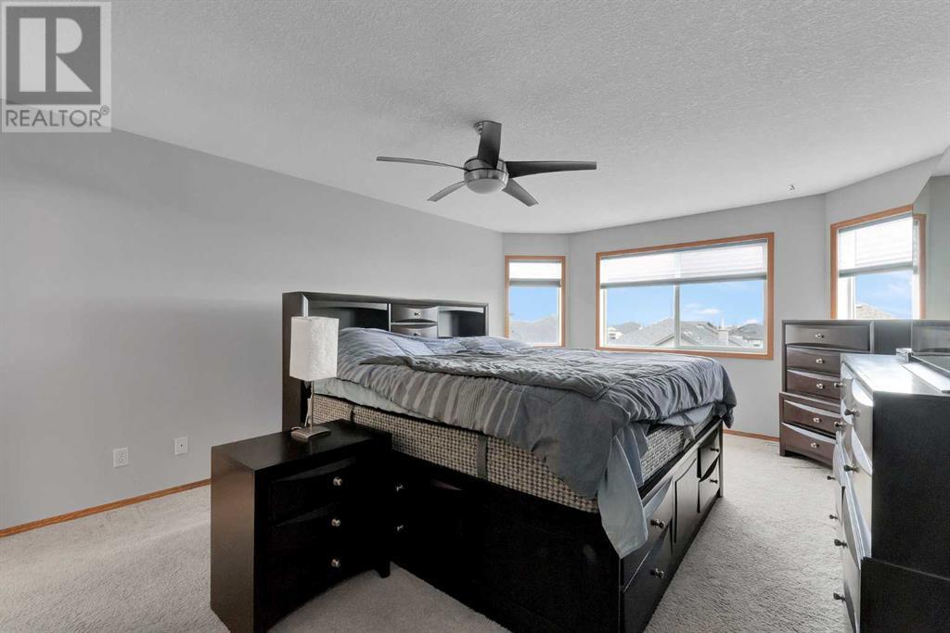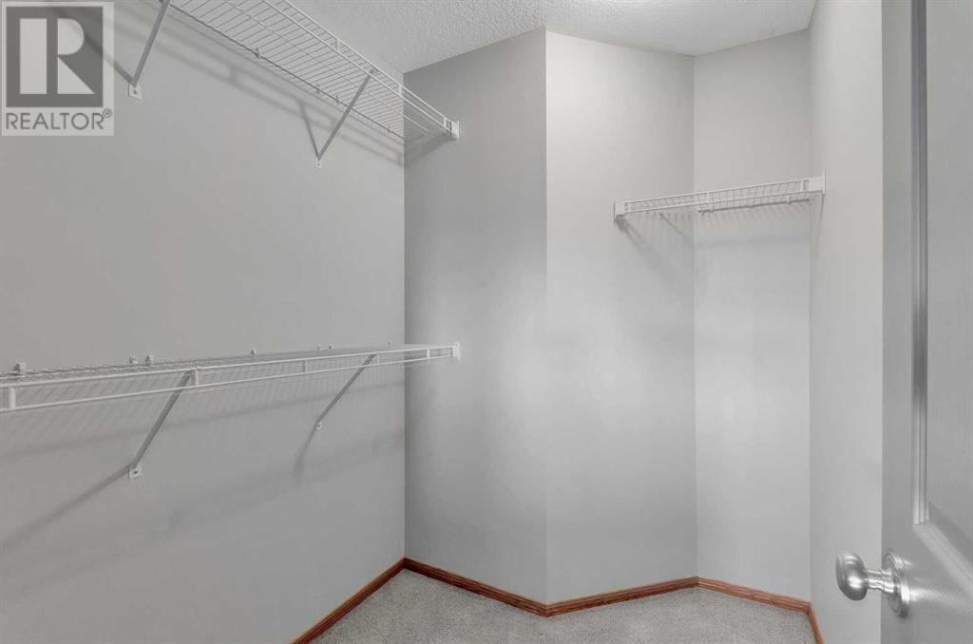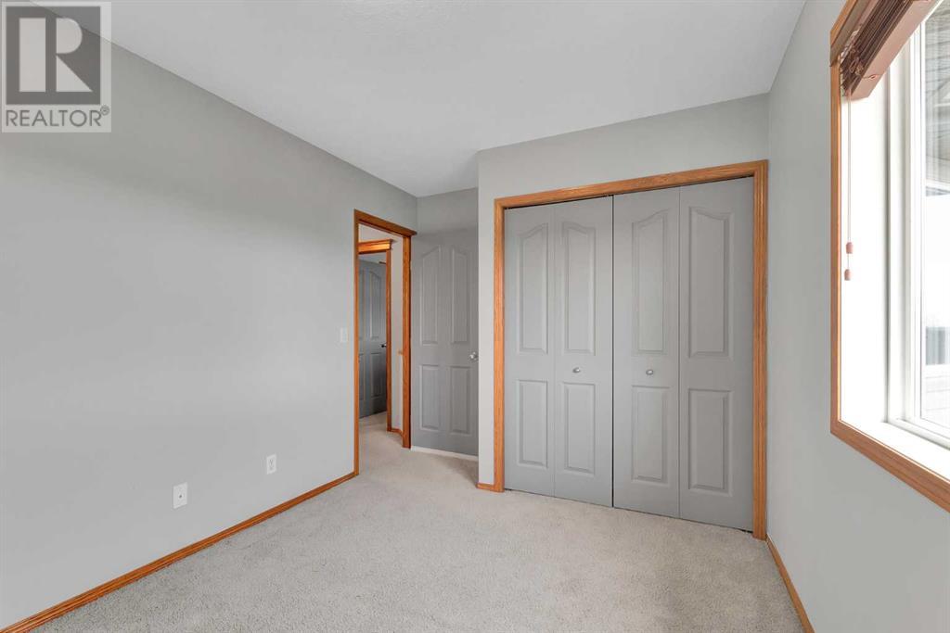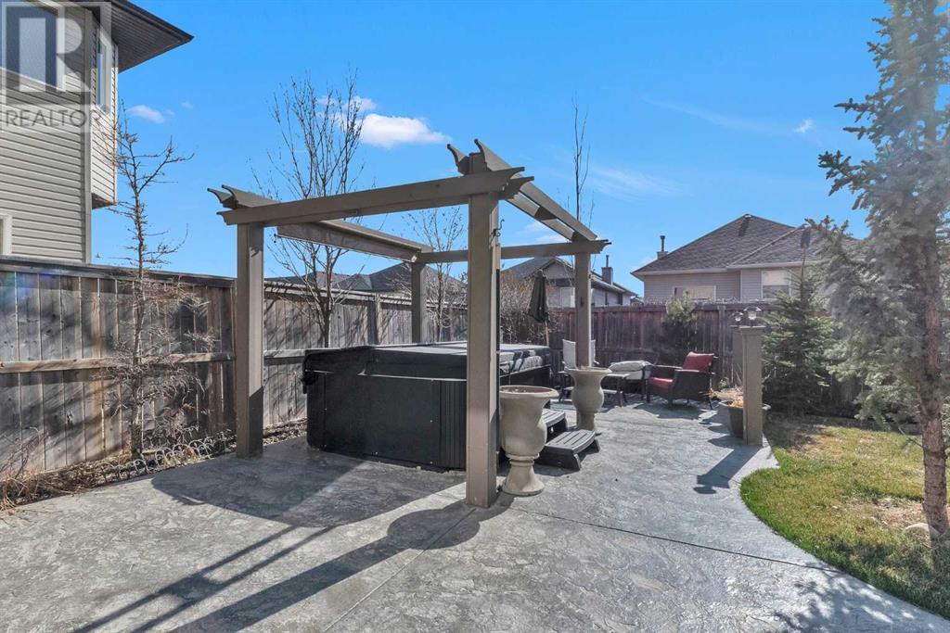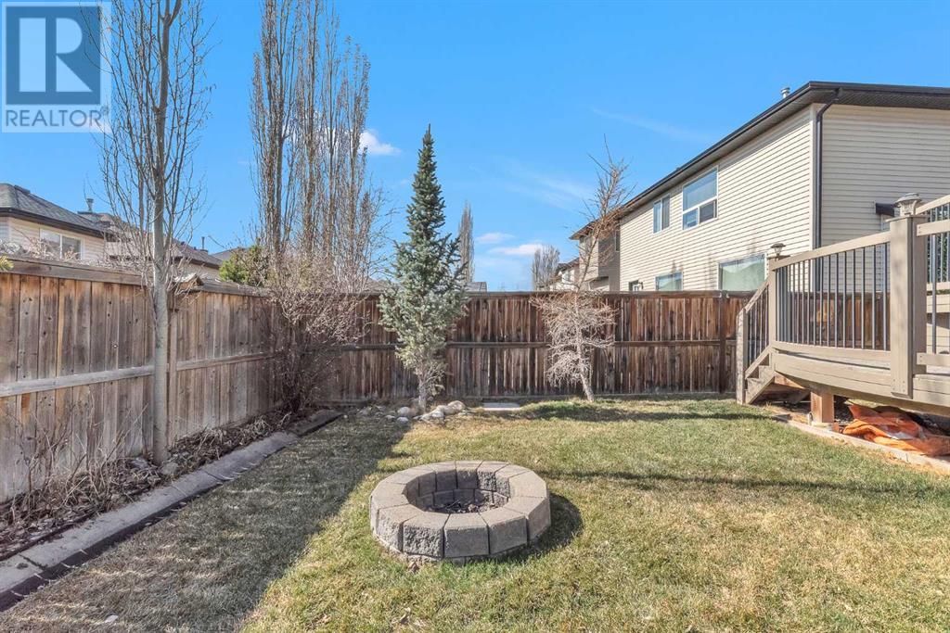4 Bedroom
4 Bathroom
1,880 ft2
Fireplace
Central Air Conditioning
Forced Air
Landscaped, Lawn
$790,000
Welcome to this stunning, beautifully renovated, freshly painted 2-storey, 4 level split home offering 4 bedrooms, 3.5 bathrooms, and over 2,700 sq ft of beautifully finished living space. Situated in a quiet, family-friendly location, this home combines comfort, functionality, and style—perfect for modern family living.Step inside to a bright and open main floor to the kitchen, dining room and living room. The sun-filled kitchen boasts spectacular renovations with quartz countertops including the center island, updated cabinets, luxury vinyl plank throughout the main floor, flowing seamlessly into the spacious living room with a cozy corner gas fireplace and a generous dining area.Off the dining room leads to a large deck with a retractable awning, with stairs descending to the second level of the deck then down to a beautifully landscaped west-facing backyard, complete with a fire pit, seating area with an interlocking concrete patio and hot tub with canopy cover—ideal for outdoor entertaining.Upstairs, you’ll find a massive bonus room with vaulted ceilings, a serene primary bedroom with a luxurious, renovated 4-piece ensuite featuring an oversized shower, skylight, and walk-in closet. Two additional good-sized bedrooms and a 4-piece main bath complete the upper level. Enjoy breathtaking mountain views from both the primary and second bedroom.The professionally developed basement includes a large family room, 4th bedroom, 4-piece bathroom, and a laundry area—perfect for guests or growing families. Additional features include recently purchased washer/dryer, recently purchased dishwashing machine, new tankless hot water for endless hot water, A/C, water softener, central vacuum system, double attached garage with epoxy flooring and slat wall installed for customizable storage, 2-piece powder room on the main floor, impeccably maintained—pride of ownership throughout, walking distance to schools, parks, shopping, and transit, quick access to Country Hills Blvd & Stoney Trail.This is an exceptional opportunity to own a turnkey family home in a sought-after location. Don’t miss out—book your private showing today! (id:57810)
Property Details
|
MLS® Number
|
A2206836 |
|
Property Type
|
Single Family |
|
Neigbourhood
|
Royal Oak |
|
Community Name
|
Royal Oak |
|
Amenities Near By
|
Park, Playground, Schools, Shopping |
|
Features
|
Treed, Closet Organizers, No Smoking Home, Level |
|
Parking Space Total
|
4 |
|
Plan
|
0510111 |
|
Structure
|
Deck |
Building
|
Bathroom Total
|
4 |
|
Bedrooms Above Ground
|
3 |
|
Bedrooms Below Ground
|
1 |
|
Bedrooms Total
|
4 |
|
Appliances
|
Washer, Refrigerator, Water Softener, Dishwasher, Dryer, Microwave |
|
Basement Development
|
Finished |
|
Basement Type
|
Full (finished) |
|
Constructed Date
|
2005 |
|
Construction Material
|
Wood Frame |
|
Construction Style Attachment
|
Detached |
|
Cooling Type
|
Central Air Conditioning |
|
Exterior Finish
|
Vinyl Siding |
|
Fireplace Present
|
Yes |
|
Fireplace Total
|
2 |
|
Flooring Type
|
Carpeted, Ceramic Tile, Vinyl Plank |
|
Foundation Type
|
Poured Concrete |
|
Half Bath Total
|
1 |
|
Heating Fuel
|
Natural Gas |
|
Heating Type
|
Forced Air |
|
Size Interior
|
1,880 Ft2 |
|
Total Finished Area
|
1880 Sqft |
|
Type
|
House |
Parking
|
Concrete
|
|
|
Attached Garage
|
2 |
Land
|
Acreage
|
No |
|
Fence Type
|
Fence |
|
Land Amenities
|
Park, Playground, Schools, Shopping |
|
Landscape Features
|
Landscaped, Lawn |
|
Size Frontage
|
12.3 M |
|
Size Irregular
|
4294.80 |
|
Size Total
|
4294.8 Sqft|4,051 - 7,250 Sqft |
|
Size Total Text
|
4294.8 Sqft|4,051 - 7,250 Sqft |
|
Zoning Description
|
R-cg |
Rooms
| Level |
Type |
Length |
Width |
Dimensions |
|
Second Level |
Bonus Room |
|
|
16.92 Ft x 16.83 Ft |
|
Third Level |
Primary Bedroom |
|
|
18.42 Ft x 12.00 Ft |
|
Third Level |
4pc Bathroom |
|
|
10.58 Ft x 10.25 Ft |
|
Third Level |
Other |
|
|
5.58 Ft x 5.58 Ft |
|
Third Level |
Bedroom |
|
|
10.83 Ft x 8.92 Ft |
|
Third Level |
Bedroom |
|
|
10.83 Ft x 8.92 Ft |
|
Third Level |
4pc Bathroom |
|
|
8.50 Ft x 4.83 Ft |
|
Basement |
Family Room |
|
|
14.75 Ft x 13.33 Ft |
|
Basement |
Bedroom |
|
|
12.17 Ft x 9.92 Ft |
|
Basement |
4pc Bathroom |
|
|
7.75 Ft x 4.92 Ft |
|
Basement |
Laundry Room |
|
|
6.50 Ft x 3.50 Ft |
|
Main Level |
Living Room |
|
|
13.75 Ft x 13.67 Ft |
|
Main Level |
Kitchen |
|
|
13.75 Ft x 10.67 Ft |
|
Main Level |
Dining Room |
|
|
13.25 Ft x 6.83 Ft |
|
Main Level |
2pc Bathroom |
|
|
8.42 Ft x 3.17 Ft |
https://www.realtor.ca/real-estate/28240299/274-royal-birch-way-nw-calgary-royal-oak











