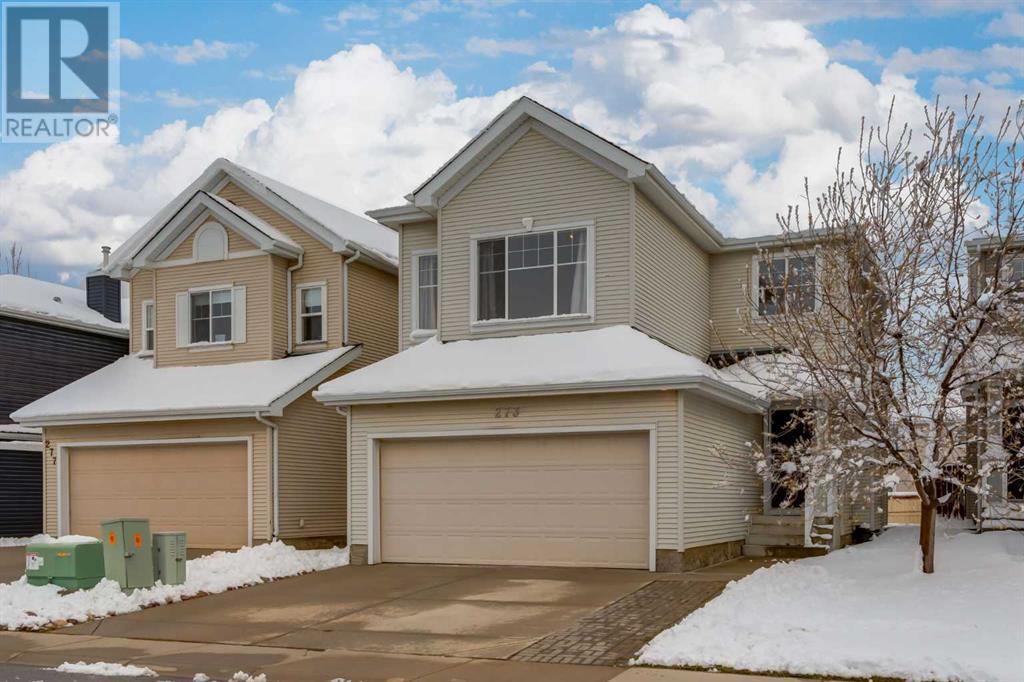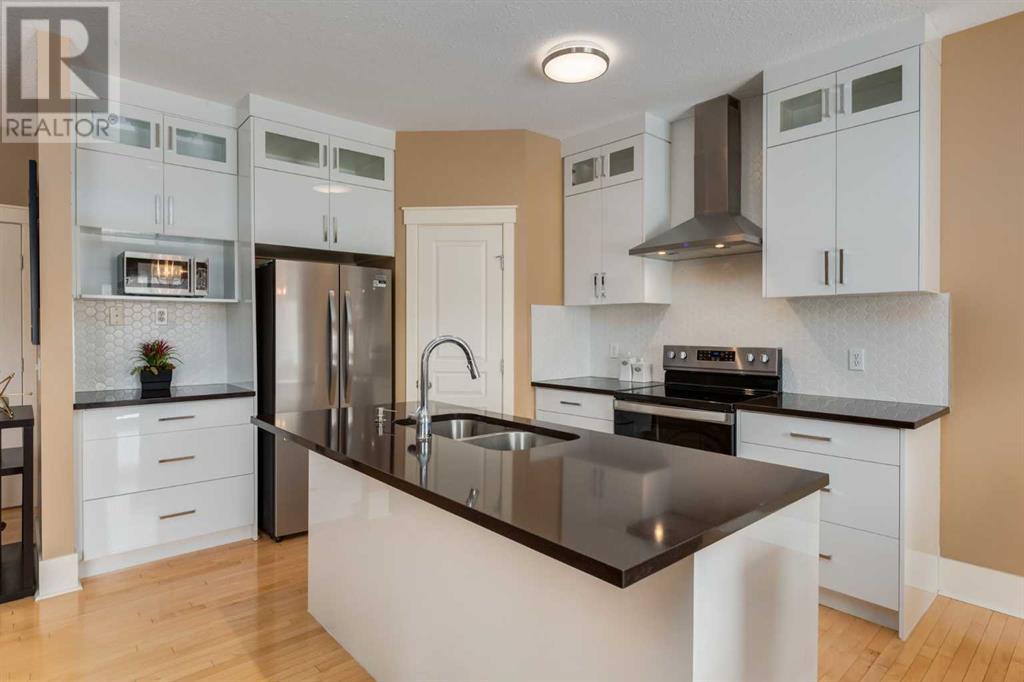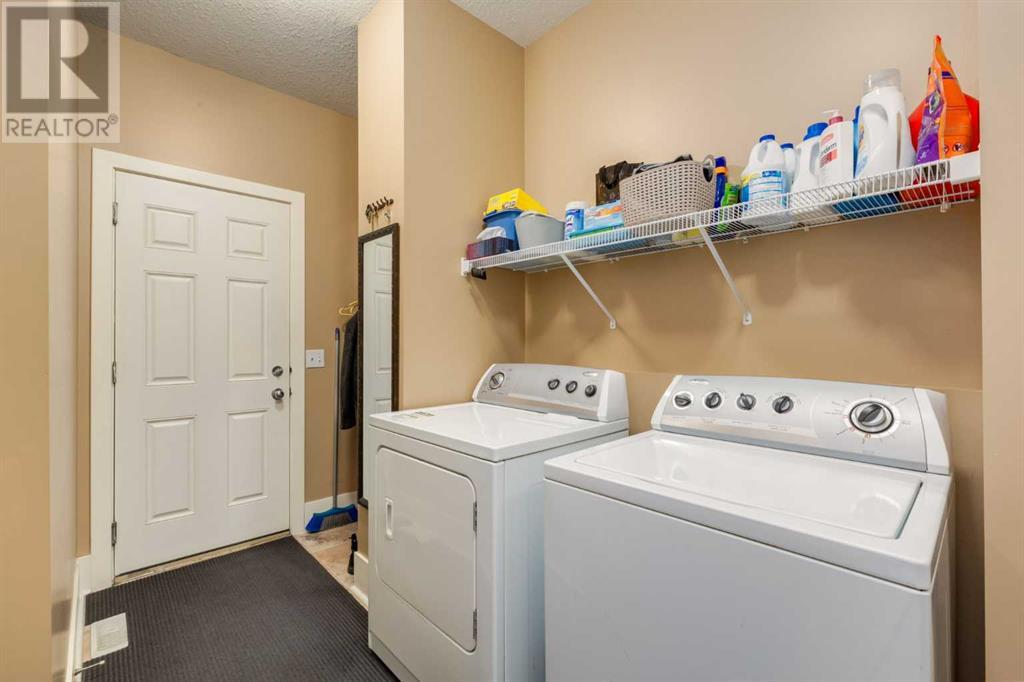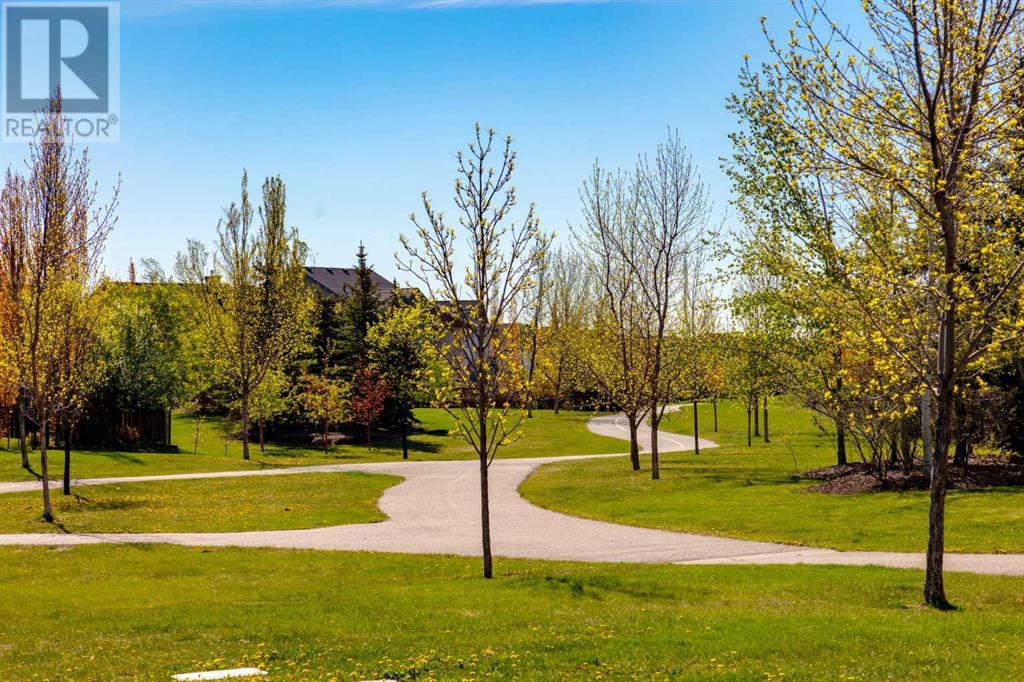4 Bedroom
4 Bathroom
1,706 ft2
Fireplace
None
Forced Air
$789,000
Welcome to Your Dream Home in Cougar RidgeStep into luxury and comfort with this impeccably maintained 4-bedroom, 3.5-bathroom home in the sought-after community of Cougar Ridge. Lightly lived in and lovingly updated, this home offers the perfect blend of modern elegance and family-friendly functionality.A Home That Impresses from the StartThe inviting extended driveway and welcoming front entry lead into a stunning space with hardwood floors, new carpet throughout, and a lofted grand entryway that fills the home with natural light. The open-concept main floor features a cozy gas fireplace, ideal for creating warm memories on cooler evenings.A Kitchen You'll Love to Cook InThe professionally renovated island kitchen (2022) is a chef’s dream, complete with quartz countertops, recessed lighting, stainless steel appliances (including a brand-new refrigerator in 2024), hexagon tile accents, and a walk-through pantry for ultimate convenience.The Perfect Layout for Your FamilyThe upper floor is your personal retreat, featuring a spacious bonus room, two generously sized bedrooms, and a 4-piece bathroom. The primary suite is a haven of relaxation with ample space for a king bed, a luxurious ensuite with a deep soaker tub, and sleek quartz finishes.The fully developed basement is ideal for grown children, guests, or hobbies, offering a fourth bedroom, a full bathroom, and a flexible space perfect for workouts or movie nights.Outdoor Living at Its BestThe backyard is made for summer fun, from family BBQs to unforgettable evenings with friends.A Lifestyle of ConvenienceNestled near top-rated schools (Waldorf and French International), excellent restaurants, shopping, and medical amenities, this location also offers quick access to the mountains via the Stoney Trail expansion.Pride of OwnershipLovingly cared for by its current owners, this home is ready to welcome its next family. Imagine your life here – in a home designed for comfort, style, and unforge ttable memories.Don’t just take our word for it; come see it for yourself. Book your tour today and experience the magic of this incredible home. (id:57810)
Property Details
|
MLS® Number
|
A2187539 |
|
Property Type
|
Single Family |
|
Neigbourhood
|
Cougar Ridge |
|
Community Name
|
Cougar Ridge |
|
Amenities Near By
|
Park, Playground, Schools, Shopping |
|
Features
|
No Animal Home, No Smoking Home |
|
Parking Space Total
|
4 |
|
Plan
|
0610200 |
|
Structure
|
Deck |
Building
|
Bathroom Total
|
4 |
|
Bedrooms Above Ground
|
3 |
|
Bedrooms Below Ground
|
1 |
|
Bedrooms Total
|
4 |
|
Appliances
|
Washer, Refrigerator, Oven - Electric, Dishwasher, Stove, Dryer, Hood Fan, Window Coverings, Garage Door Opener |
|
Basement Development
|
Finished |
|
Basement Type
|
Full (finished) |
|
Constructed Date
|
2006 |
|
Construction Material
|
Wood Frame |
|
Construction Style Attachment
|
Detached |
|
Cooling Type
|
None |
|
Exterior Finish
|
Vinyl Siding |
|
Fireplace Present
|
Yes |
|
Fireplace Total
|
1 |
|
Flooring Type
|
Carpeted, Hardwood, Tile |
|
Foundation Type
|
Poured Concrete |
|
Half Bath Total
|
1 |
|
Heating Fuel
|
Natural Gas |
|
Heating Type
|
Forced Air |
|
Stories Total
|
2 |
|
Size Interior
|
1,706 Ft2 |
|
Total Finished Area
|
1706 Sqft |
|
Type
|
House |
Parking
Land
|
Acreage
|
No |
|
Fence Type
|
Partially Fenced |
|
Land Amenities
|
Park, Playground, Schools, Shopping |
|
Size Depth
|
34.99 M |
|
Size Frontage
|
9.79 M |
|
Size Irregular
|
343.00 |
|
Size Total
|
343 M2|0-4,050 Sqft |
|
Size Total Text
|
343 M2|0-4,050 Sqft |
|
Zoning Description
|
R-g |
Rooms
| Level |
Type |
Length |
Width |
Dimensions |
|
Basement |
Recreational, Games Room |
|
|
4.80 M x 4.19 M |
|
Basement |
Bedroom |
|
|
3.33 M x 3.30 M |
|
Basement |
4pc Bathroom |
|
|
2.31 M x 1.50 M |
|
Basement |
Furnace |
|
|
4.24 M x 3.02 M |
|
Basement |
Storage |
|
|
2.44 M x 1.22 M |
|
Main Level |
Foyer |
|
|
3.66 M x 1.52 M |
|
Main Level |
Living Room |
|
|
4.95 M x 3.48 M |
|
Main Level |
Other |
|
|
3.38 M x 3.33 M |
|
Main Level |
Pantry |
|
|
1.80 M x 1.20 M |
|
Main Level |
Dining Room |
|
|
3.48 M x 2.41 M |
|
Main Level |
Other |
|
|
1.73 M x .89 M |
|
Main Level |
Laundry Room |
|
|
2.11 M x 1.65 M |
|
Main Level |
2pc Bathroom |
|
|
1.80 M x 1.50 M |
|
Upper Level |
Bonus Room |
|
|
4.34 M x 3.33 M |
|
Upper Level |
Primary Bedroom |
|
|
3.71 M x 3.63 M |
|
Upper Level |
Other |
|
|
1.83 M x 1.22 M |
|
Upper Level |
4pc Bathroom |
|
|
3.15 M x 2.64 M |
|
Upper Level |
Bedroom |
|
|
3.45 M x 3.20 M |
|
Upper Level |
Bedroom |
|
|
3.18 M x 2.74 M |
|
Upper Level |
4pc Bathroom |
|
|
2.36 M x 2.06 M |
https://www.realtor.ca/real-estate/27808321/273-cougartown-circle-sw-calgary-cougar-ridge











































