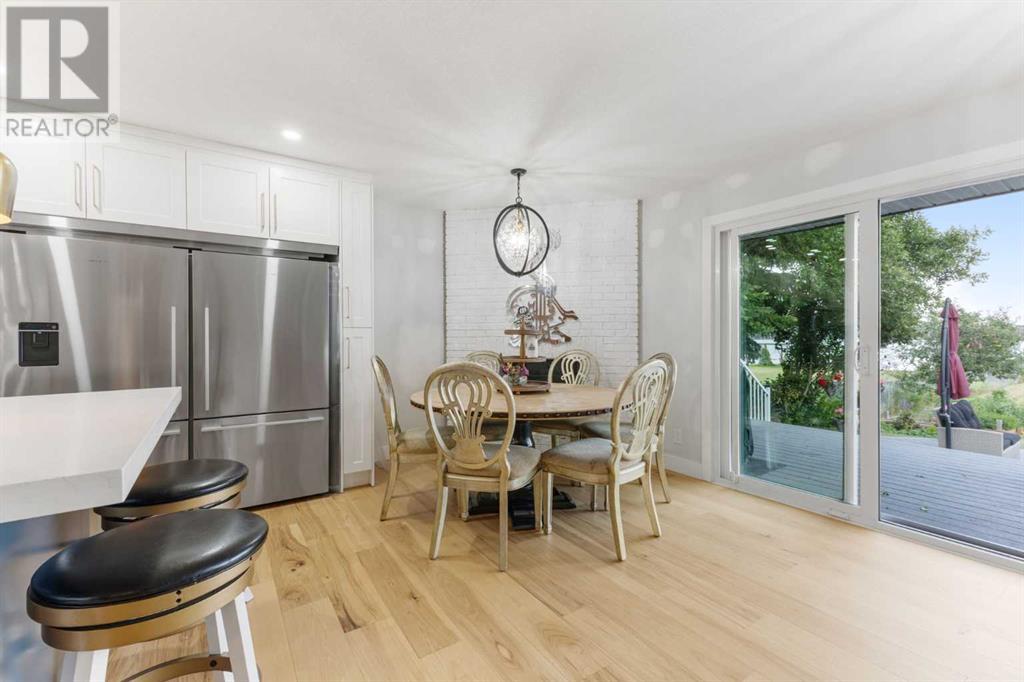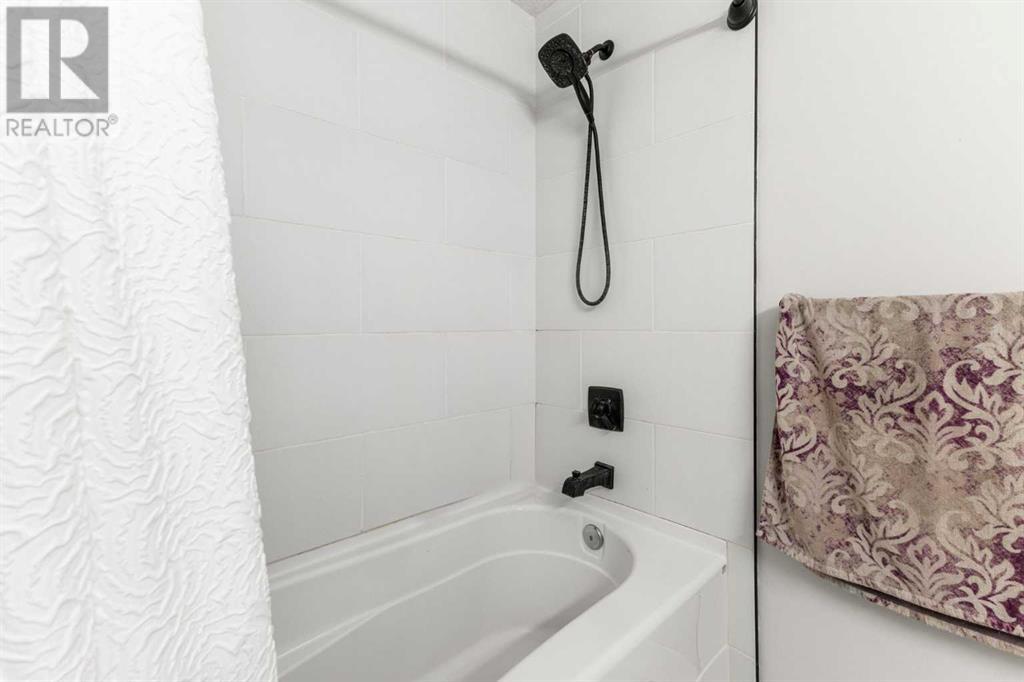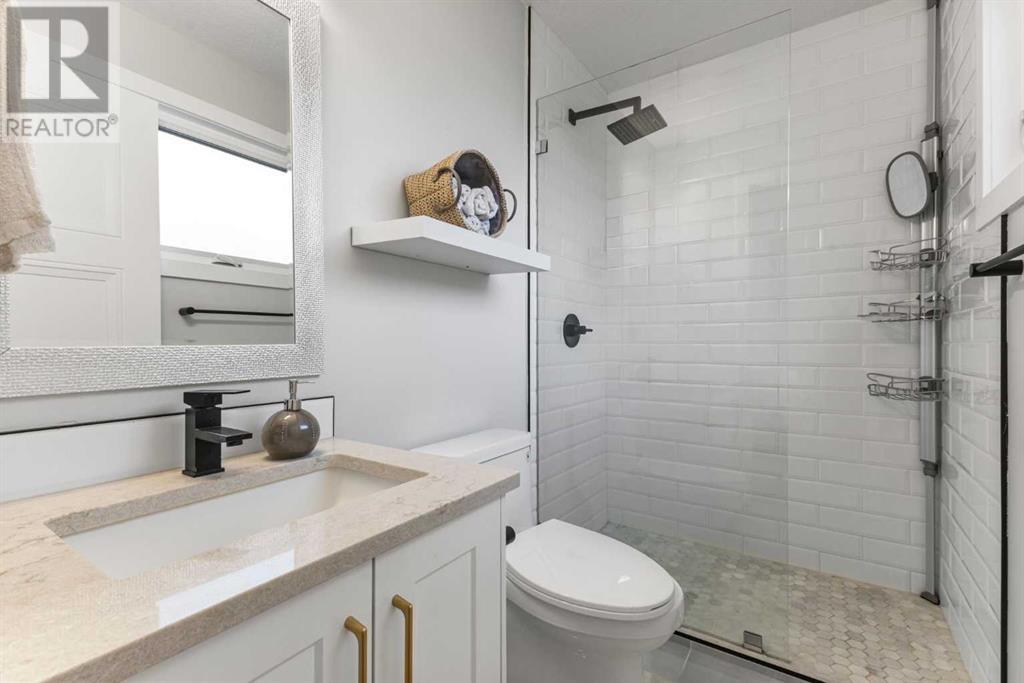4 Bedroom
3 Bathroom
1123.01 sqft
4 Level
Fireplace
None
Forced Air
Waterfront On Lake
Garden Area, Landscaped, Lawn
$1,295,000
Welcome to this newly renovated LAKEFRONT home. Imagine waking up to the stunning sunrise. This large lake lot (over 15,000 sq ft) has a massive backyard which is perfect for entertaining family and friends. Enjoy warm sunny days on the large decks, out in the above ground pool or even laying on the dock to that sunshine before heading out on the water for some lake activities. Upon entering the home you will see large windows providing outstanding lake views from the Dining room, Living room, Master Bedroom and Ensuite. This upgraded 4 level split home is spotless with new kitchen, bathrooms, stainless appliances, flooring and much more. There is a large living room on the 3rd level with a walk up to the exterior decks. In the front yard you will see the large triple garage with one double door. Also included is a woodworking space for or hobby area. This home has had numerous upgrades: new high-efficiency furnace in 2015, on-demand hot water in 2021, new windows and doors in 2021 and a gas line for the BBQ. This is the home you have been waiting for to enjoy and feel like you are always on vacation! (id:57810)
Property Details
|
MLS® Number
|
A2155757 |
|
Property Type
|
Single Family |
|
AmenitiesNearBy
|
Golf Course, Park, Playground, Schools, Shopping, Water Nearby |
|
CommunityFeatures
|
Golf Course Development, Lake Privileges, Fishing |
|
Features
|
Treed, No Neighbours Behind, Closet Organizers, No Animal Home |
|
ParkingSpaceTotal
|
10 |
|
Plan
|
1012596 |
|
Structure
|
Deck |
|
ViewType
|
View |
|
WaterFrontType
|
Waterfront On Lake |
Building
|
BathroomTotal
|
3 |
|
BedroomsAboveGround
|
3 |
|
BedroomsBelowGround
|
1 |
|
BedroomsTotal
|
4 |
|
Appliances
|
Refrigerator, Range - Gas, Dishwasher, Oven, Hood Fan, Window Coverings, Water Heater - Tankless |
|
ArchitecturalStyle
|
4 Level |
|
BasementDevelopment
|
Finished |
|
BasementType
|
Full (finished) |
|
ConstructedDate
|
1977 |
|
ConstructionMaterial
|
Wood Frame |
|
ConstructionStyleAttachment
|
Detached |
|
CoolingType
|
None |
|
FireplacePresent
|
Yes |
|
FireplaceTotal
|
1 |
|
FlooringType
|
Carpeted, Hardwood, Tile |
|
FoundationType
|
Poured Concrete |
|
HalfBathTotal
|
1 |
|
HeatingType
|
Forced Air |
|
SizeInterior
|
1123.01 Sqft |
|
TotalFinishedArea
|
1123.01 Sqft |
|
Type
|
House |
Parking
|
Garage
|
|
|
Heated Garage
|
|
|
Oversize
|
|
|
Parking Pad
|
|
|
Detached Garage
|
3 |
Land
|
Acreage
|
No |
|
FenceType
|
Fence |
|
LandAmenities
|
Golf Course, Park, Playground, Schools, Shopping, Water Nearby |
|
LandscapeFeatures
|
Garden Area, Landscaped, Lawn |
|
SizeDepth
|
50 M |
|
SizeFrontage
|
15.25 M |
|
SizeIrregular
|
0.36 |
|
SizeTotal
|
0.36 Ac|10,890 - 21,799 Sqft (1/4 - 1/2 Ac) |
|
SizeTotalText
|
0.36 Ac|10,890 - 21,799 Sqft (1/4 - 1/2 Ac) |
|
ZoningDescription
|
Lakefront |
Rooms
| Level |
Type |
Length |
Width |
Dimensions |
|
Lower Level |
Family Room |
|
|
23.92 Ft x 18.67 Ft |
|
Lower Level |
2pc Bathroom |
|
|
.00 Ft x .00 Ft |
|
Lower Level |
Bedroom |
|
|
10.75 Ft x 11.75 Ft |
|
Lower Level |
Laundry Room |
|
|
8.67 Ft x 8.00 Ft |
|
Lower Level |
Furnace |
|
|
9.17 Ft x 8.33 Ft |
|
Main Level |
Kitchen |
|
|
17.92 Ft x 10.92 Ft |
|
Main Level |
Dining Room |
|
|
7.33 Ft x 10.08 Ft |
|
Main Level |
Living Room |
|
|
15.42 Ft x 9.25 Ft |
|
Main Level |
Foyer |
|
|
9.83 Ft x 9.25 Ft |
|
Upper Level |
Primary Bedroom |
|
|
13.83 Ft x 11.50 Ft |
|
Upper Level |
Bedroom |
|
|
9.83 Ft x 8.25 Ft |
|
Upper Level |
Bedroom |
|
|
9.83 Ft x 8.67 Ft |
|
Upper Level |
4pc Bathroom |
|
|
.00 Ft x .00 Ft |
|
Upper Level |
3pc Bathroom |
|
|
.00 Ft x .00 Ft |
https://www.realtor.ca/real-estate/27261725/272-west-chestermere-drive-chestermere












































