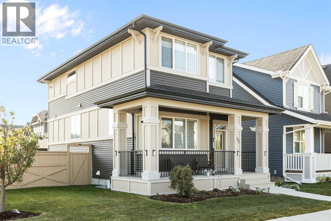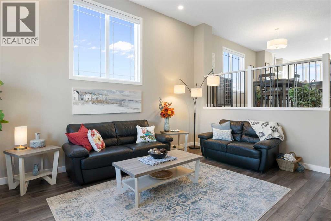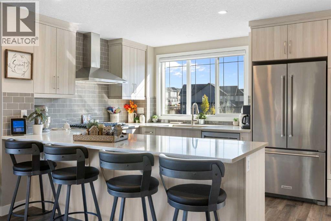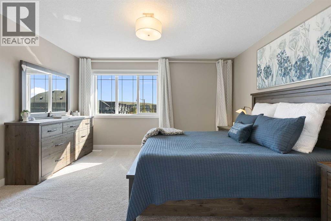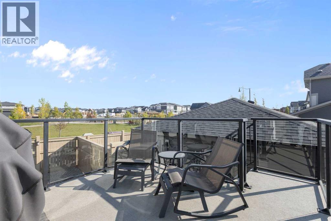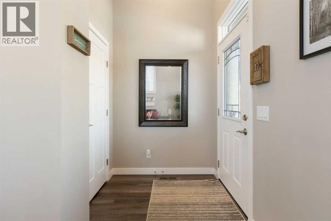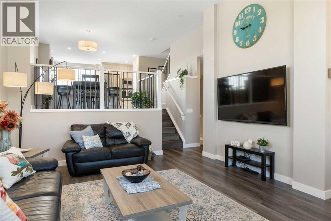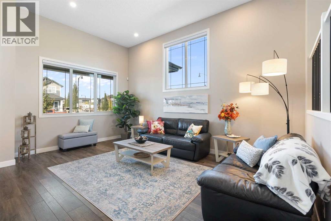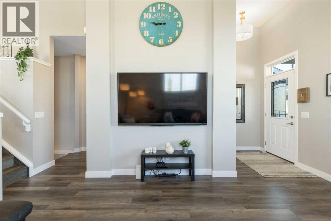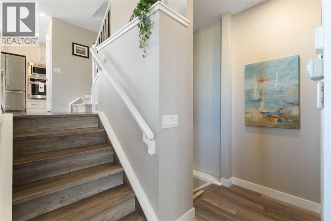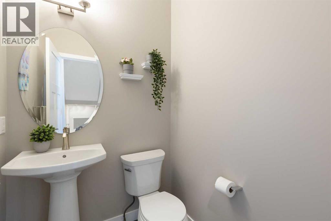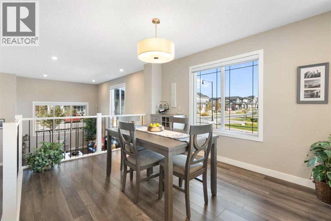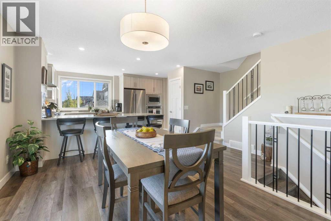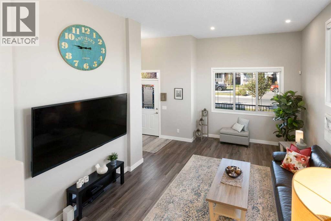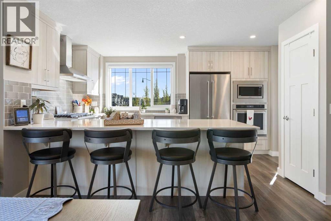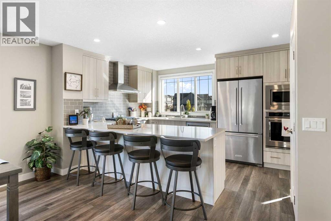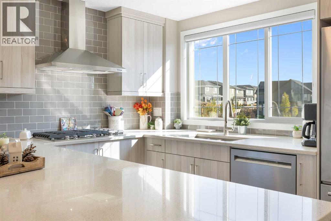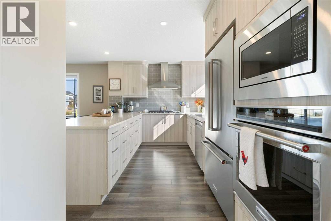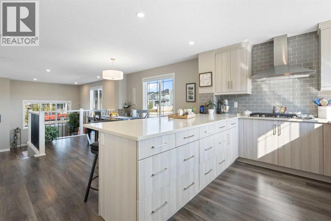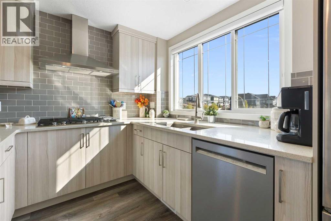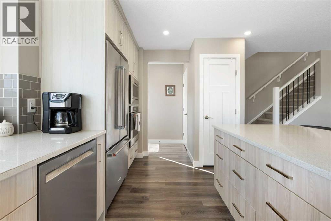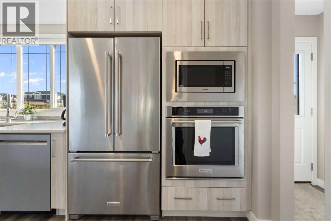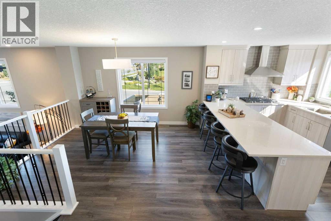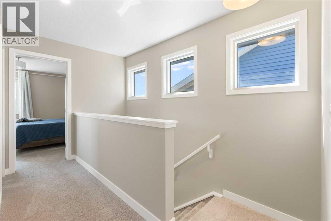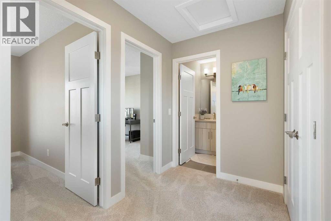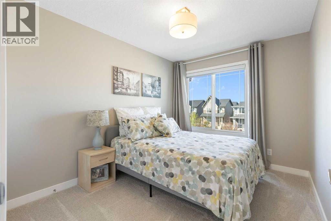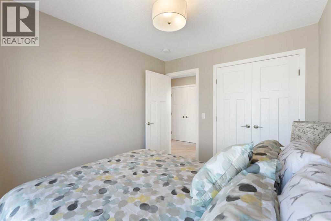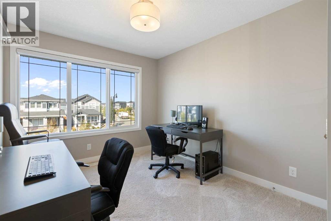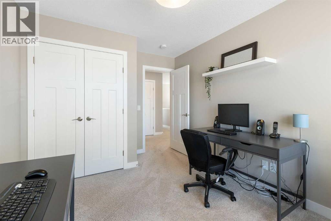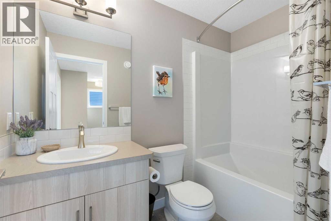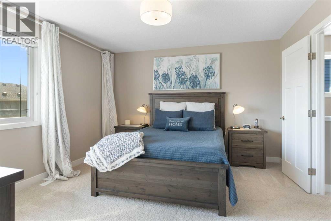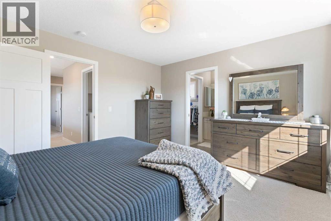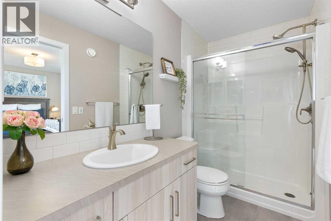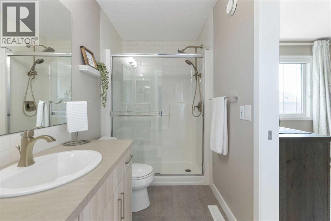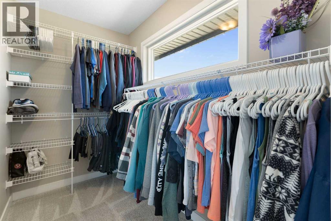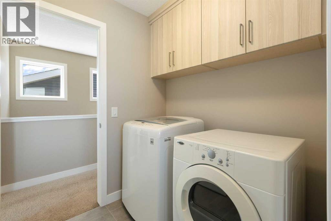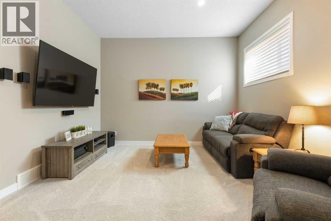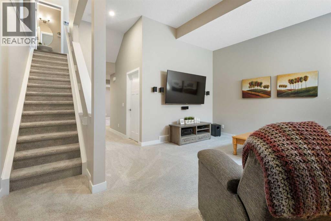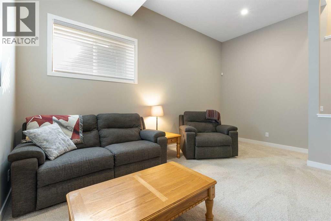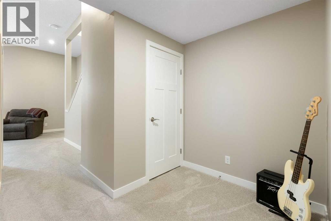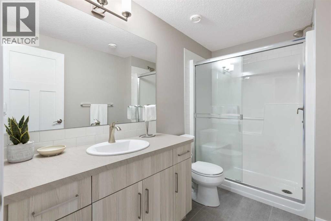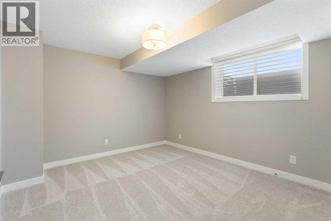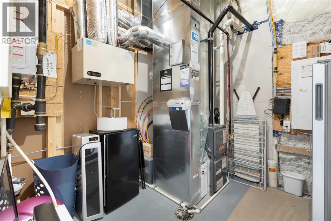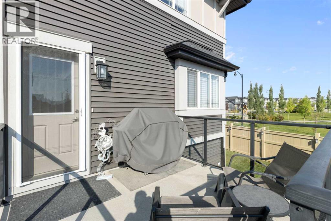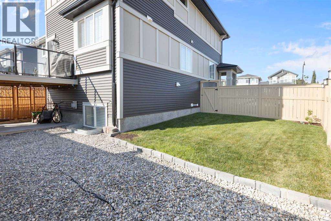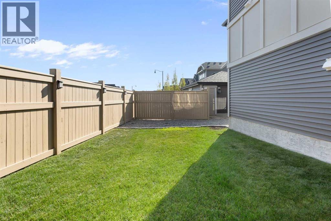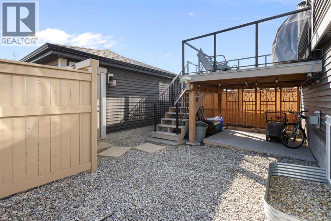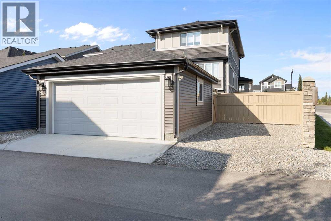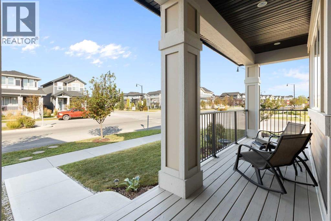4 Bedroom
4 Bathroom
1,673 ft2
None
Forced Air
Landscaped
$679,900
CORNER LOT | UNIQUE LAYOUT | FULLY FINISHED | DOUBLE DETACHED GARAGE Welcome home to 272 Sundown Road. This gorgeous turnkey home features a unique layout, high ceilings, and a cozy feel. The split-level design makes this house perfect for entertaining family and friends. With a separate kitchen/dining and living room area, you can converse easily without all gathering in the same space. The kitchen offers an abundance of soft-close drawers and cupboards for those who like lots of storage. A gas cooktop, convection wall oven, and built-in microwave give the kitchen a streamlined, modern feel and leads the way to your composite deck with glass panels. The dining area overlooks the living room with its 12-foot ceiling making it feel spacious and airy. The upper level features three bedrooms including the primary, a three-piece ensuite and four-piece bath, plus laundry. The fully developed basement adds to your living space and provides a 12-foot ceiling in the rec space, another bedroom with a walk-in closet, tons of storage, and a second three-piece bath. The corner lot offers new owners a generous side yard and is across the street from a neighbourhood park. A large detached double garage, cozy porch, wiring for a hot tub and solar panels, Trimlight outdoor lighting, RV parking for up to a 21ft trailer, gas line for bbq, Phantom screen doors, on-demand water, and a HVAC system are additional perks to this already fabulous home. Put it on your list of must-see houses! (id:57810)
Property Details
|
MLS® Number
|
A2256933 |
|
Property Type
|
Single Family |
|
Community Name
|
Sunset Ridge |
|
Amenities Near By
|
Airport, Park, Playground, Schools, Shopping |
|
Features
|
Back Lane, No Animal Home, No Smoking Home, Gas Bbq Hookup |
|
Parking Space Total
|
3 |
|
Plan
|
1711423 |
Building
|
Bathroom Total
|
4 |
|
Bedrooms Above Ground
|
3 |
|
Bedrooms Below Ground
|
1 |
|
Bedrooms Total
|
4 |
|
Appliances
|
Washer, Refrigerator, Cooktop - Gas, Dishwasher, Dryer, Microwave, Oven - Built-in, Hood Fan, Hot Water Instant, Window Coverings, Garage Door Opener |
|
Basement Development
|
Finished |
|
Basement Type
|
Full (finished) |
|
Constructed Date
|
2018 |
|
Construction Material
|
Wood Frame |
|
Construction Style Attachment
|
Detached |
|
Cooling Type
|
None |
|
Exterior Finish
|
Vinyl Siding |
|
Flooring Type
|
Carpeted, Tile, Vinyl Plank |
|
Foundation Type
|
Poured Concrete |
|
Half Bath Total
|
1 |
|
Heating Type
|
Forced Air |
|
Stories Total
|
2 |
|
Size Interior
|
1,673 Ft2 |
|
Total Finished Area
|
1672.51 Sqft |
|
Type
|
House |
Parking
Land
|
Acreage
|
No |
|
Fence Type
|
Fence |
|
Land Amenities
|
Airport, Park, Playground, Schools, Shopping |
|
Landscape Features
|
Landscaped |
|
Size Depth
|
33.02 M |
|
Size Frontage
|
20.07 M |
|
Size Irregular
|
419.10 |
|
Size Total
|
419.1 M2|4,051 - 7,250 Sqft |
|
Size Total Text
|
419.1 M2|4,051 - 7,250 Sqft |
|
Zoning Description
|
R-mx |
Rooms
| Level |
Type |
Length |
Width |
Dimensions |
|
Second Level |
Kitchen |
|
|
14.92 Ft x 10.33 Ft |
|
Second Level |
Dining Room |
|
|
14.92 Ft x 14.08 Ft |
|
Third Level |
4pc Bathroom |
|
|
4.92 Ft x 8.42 Ft |
|
Third Level |
Bedroom |
|
|
8.92 Ft x 11.25 Ft |
|
Third Level |
Bedroom |
|
|
9.50 Ft x 13.25 Ft |
|
Third Level |
Primary Bedroom |
|
|
13.67 Ft x 12.42 Ft |
|
Third Level |
3pc Bathroom |
|
|
4.92 Ft x 9.25 Ft |
|
Third Level |
Laundry Room |
|
|
5.83 Ft x 6.33 Ft |
|
Basement |
3pc Bathroom |
|
|
5.75 Ft x 9.83 Ft |
|
Basement |
Recreational, Games Room |
|
|
17.58 Ft x 13.25 Ft |
|
Basement |
Bedroom |
|
|
11.00 Ft x 11.92 Ft |
|
Basement |
Furnace |
|
|
9.42 Ft x 8.83 Ft |
|
Main Level |
2pc Bathroom |
|
|
4.75 Ft x 4.92 Ft |
|
Main Level |
Living Room |
|
|
13.67 Ft x 17.42 Ft |
https://www.realtor.ca/real-estate/28881624/272-sundown-road-cochrane-sunset-ridge
