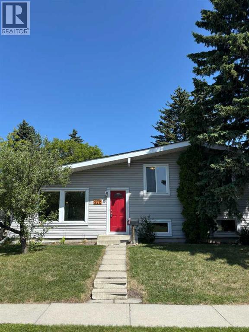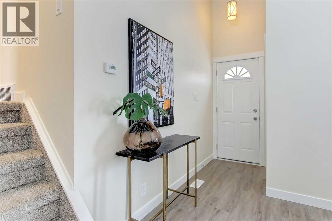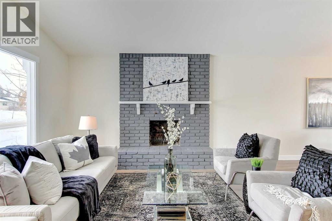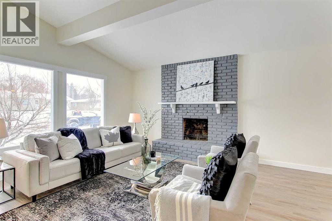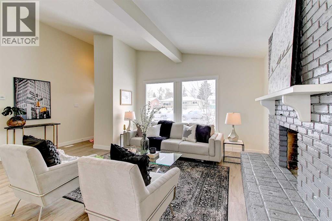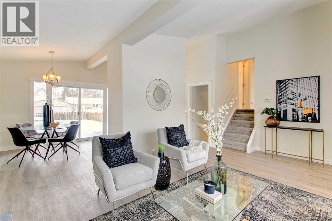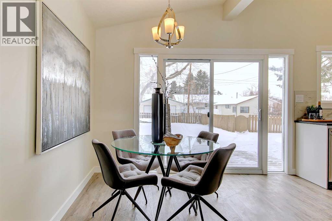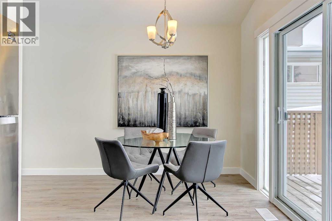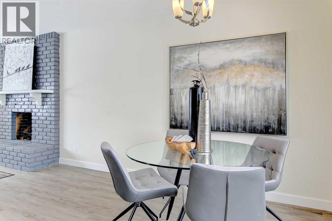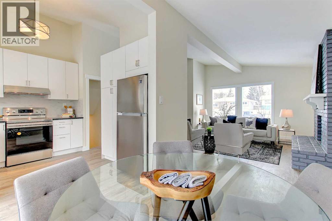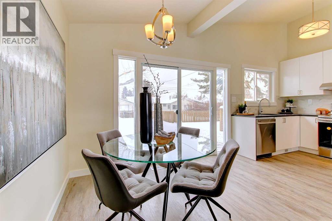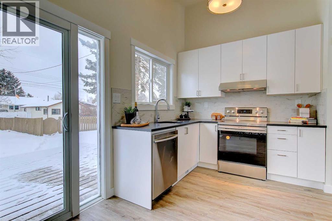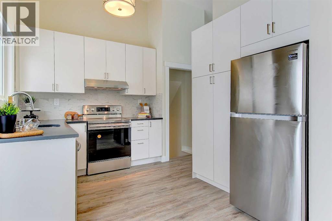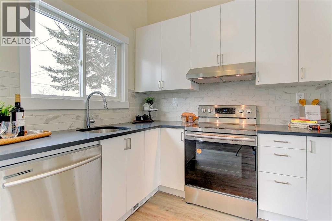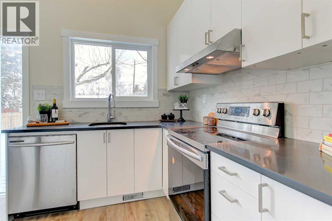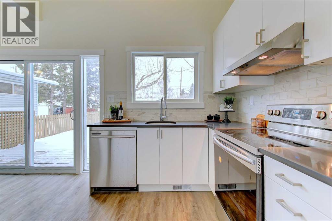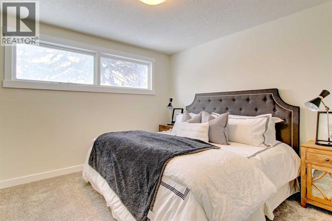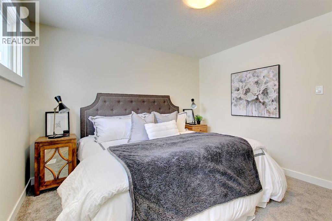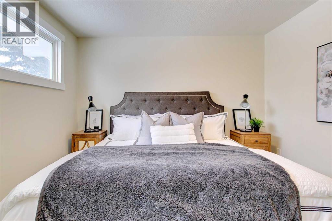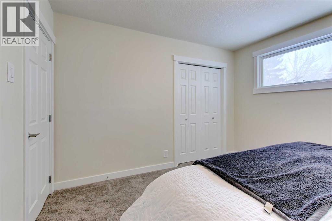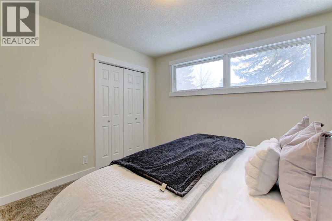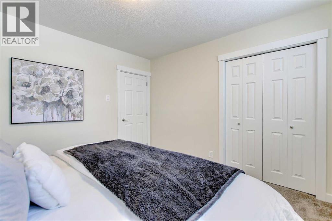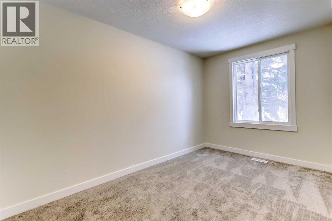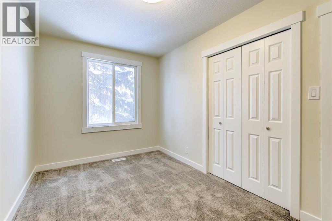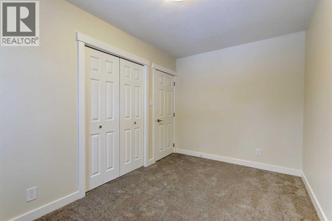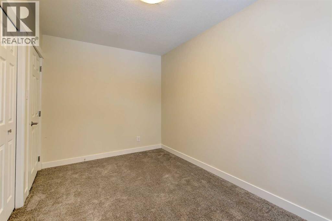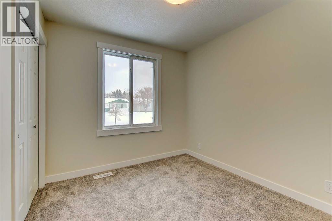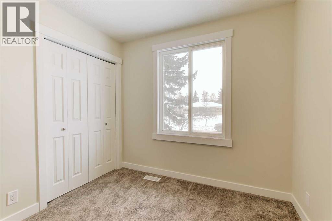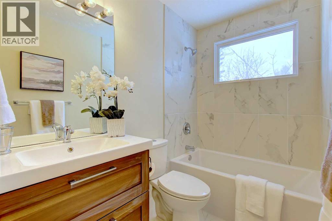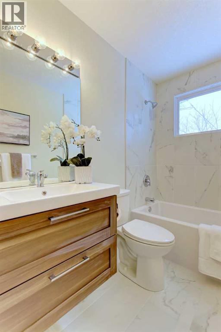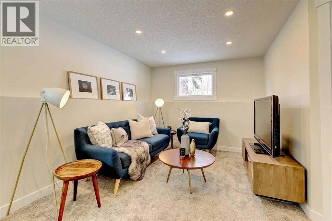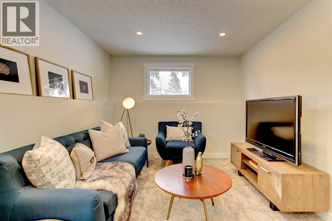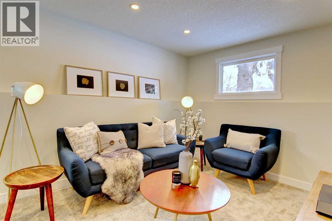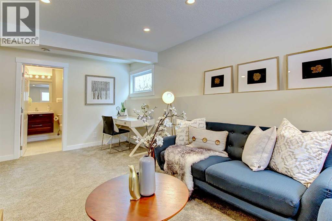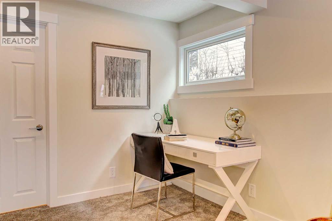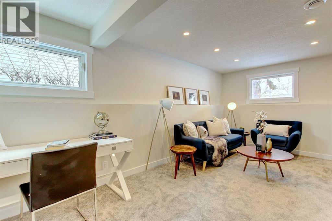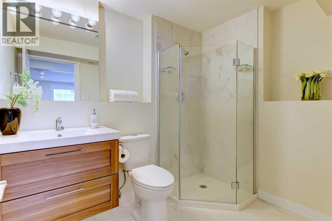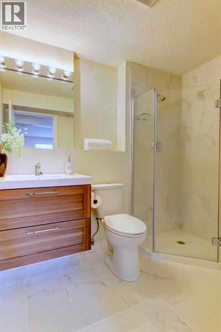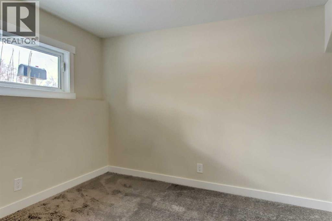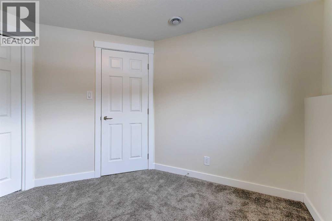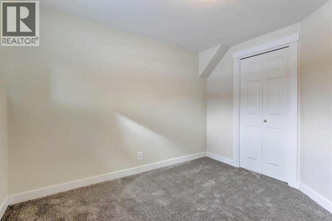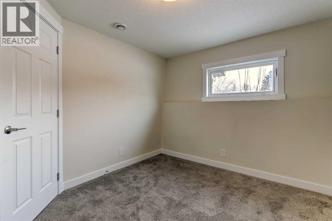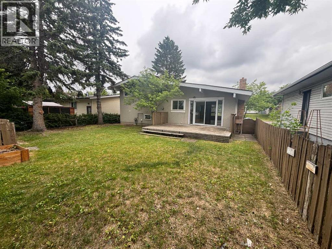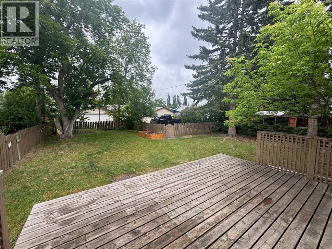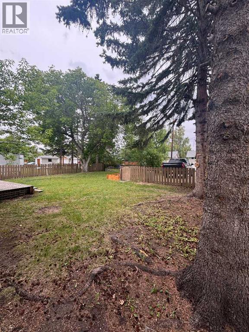4 Bedroom
2 Bathroom
1,015 ft2
3 Level
Fireplace
None
Forced Air
Garden Area
$569,000
Welcome to this beautifully renovated home in the heart of desirable Acadia! This spacious 4-bedroom, 2 full bathroom property is move-in ready and loaded with upgrades. Step inside to discover a bright, vaulted main living area featuring brand-new vinyl plank flooring and fresh neutral paint. The open-concept layout flows into a completely redesigned kitchen with quartz countertops, subway tile backsplash, new cabinetry, and stainless steel SAMSUNG appliances.The dining area opens to a large backyard with a spacious deck—perfect for entertaining. A rear parking pad offers convenient off-street parking, and there's plenty of room to add a garage. The current owner is open to building one for the buyer, if desired.The home offers a smart layout that provides ample space for families and guests alike. Key updates include a new high-efficiency furnace (2025), front siding and asphalt shingle roof (2018), giving peace of mind for years to come.Located close to schools, parks, shopping, and transit—this turnkey property is a must-see in one of Calgary’s most established communities. (id:57810)
Property Details
|
MLS® Number
|
A2232522 |
|
Property Type
|
Single Family |
|
Neigbourhood
|
Acadia |
|
Community Name
|
Acadia |
|
Amenities Near By
|
Park, Playground, Recreation Nearby, Schools, Shopping |
|
Features
|
Treed, Closet Organizers, No Smoking Home |
|
Parking Space Total
|
2 |
|
Plan
|
7174hs |
|
Structure
|
Deck |
Building
|
Bathroom Total
|
2 |
|
Bedrooms Above Ground
|
3 |
|
Bedrooms Below Ground
|
1 |
|
Bedrooms Total
|
4 |
|
Appliances
|
Refrigerator, Range - Electric, Dishwasher, Hood Fan, Water Heater - Gas |
|
Architectural Style
|
3 Level |
|
Basement Development
|
Finished |
|
Basement Type
|
Full (finished) |
|
Constructed Date
|
1961 |
|
Construction Material
|
Poured Concrete |
|
Construction Style Attachment
|
Detached |
|
Cooling Type
|
None |
|
Exterior Finish
|
Concrete, Stucco, Vinyl Siding |
|
Fireplace Present
|
Yes |
|
Fireplace Total
|
1 |
|
Flooring Type
|
Carpeted, Ceramic Tile, Vinyl Plank |
|
Foundation Type
|
Poured Concrete |
|
Heating Fuel
|
Natural Gas |
|
Heating Type
|
Forced Air |
|
Size Interior
|
1,015 Ft2 |
|
Total Finished Area
|
1015 Sqft |
|
Type
|
House |
Parking
Land
|
Acreage
|
No |
|
Fence Type
|
Fence |
|
Land Amenities
|
Park, Playground, Recreation Nearby, Schools, Shopping |
|
Landscape Features
|
Garden Area |
|
Size Depth
|
33.99 M |
|
Size Frontage
|
15.24 M |
|
Size Irregular
|
518.00 |
|
Size Total
|
518 M2|4,051 - 7,250 Sqft |
|
Size Total Text
|
518 M2|4,051 - 7,250 Sqft |
|
Zoning Description
|
H-go |
Rooms
| Level |
Type |
Length |
Width |
Dimensions |
|
Lower Level |
Furnace |
|
|
8.33 Ft x 10.83 Ft |
|
Lower Level |
3pc Bathroom |
|
|
6.75 Ft x 8.58 Ft |
|
Lower Level |
Recreational, Games Room |
|
|
9.75 Ft x 18.08 Ft |
|
Lower Level |
Bedroom |
|
|
11.08 Ft x 9.50 Ft |
|
Main Level |
Living Room |
|
|
13.75 Ft x 14.75 Ft |
|
Main Level |
Dining Room |
|
|
7.17 Ft x 10.33 Ft |
|
Main Level |
Kitchen |
|
|
10.00 Ft x 11.42 Ft |
|
Main Level |
Other |
|
|
9.83 Ft x 4.25 Ft |
|
Upper Level |
Bedroom |
|
|
9.92 Ft x 8.58 Ft |
|
Upper Level |
Bedroom |
|
|
8.17 Ft x 13.33 Ft |
|
Upper Level |
4pc Bathroom |
|
|
11.42 Ft x 4.92 Ft |
|
Upper Level |
Primary Bedroom |
|
|
11.42 Ft x 11.83 Ft |
https://www.realtor.ca/real-estate/28503112/272-acadia-drive-se-calgary-acadia
