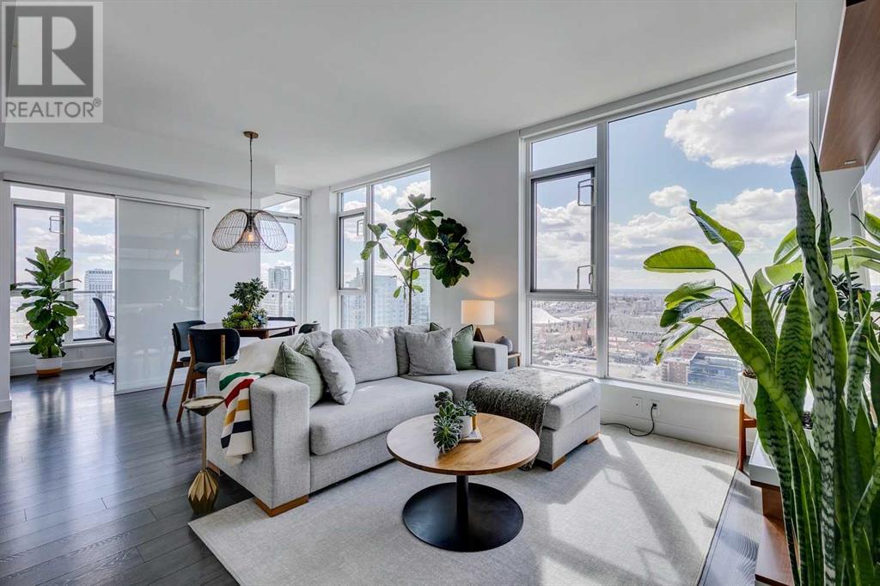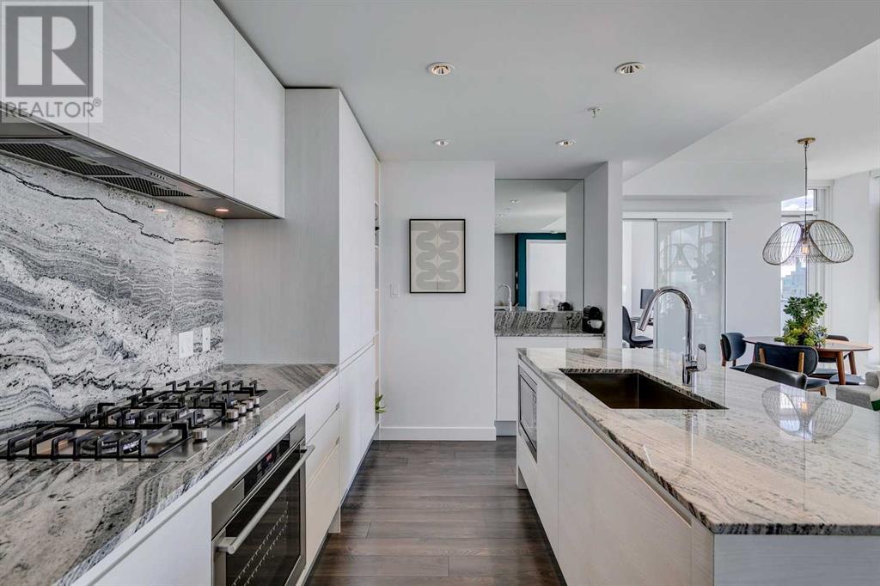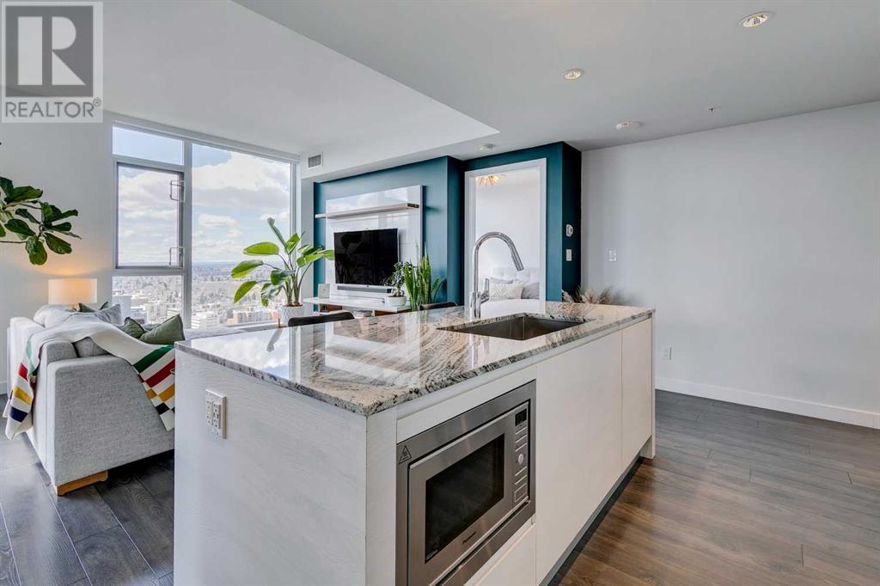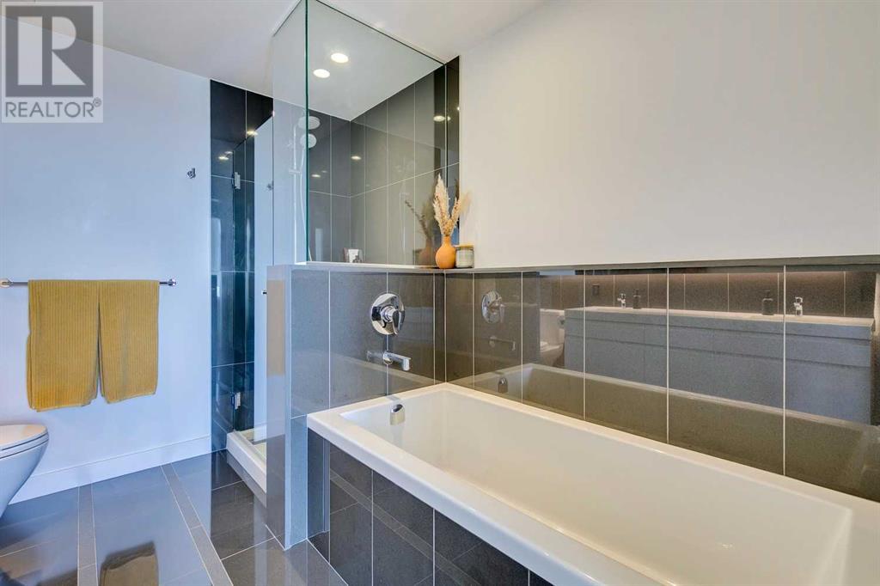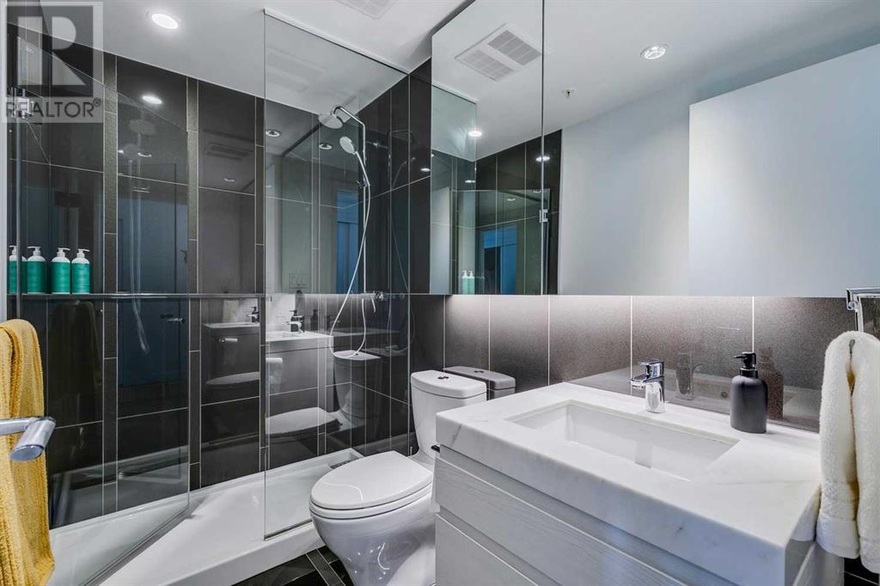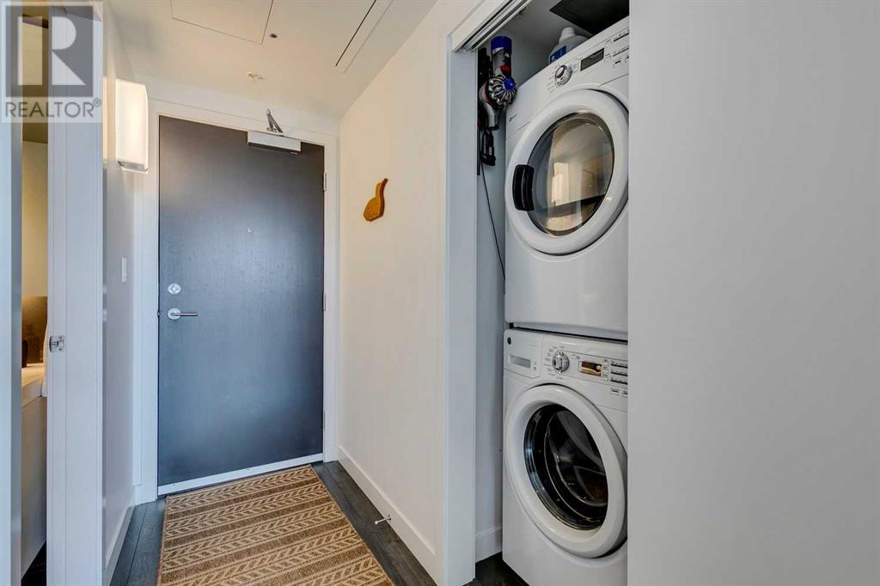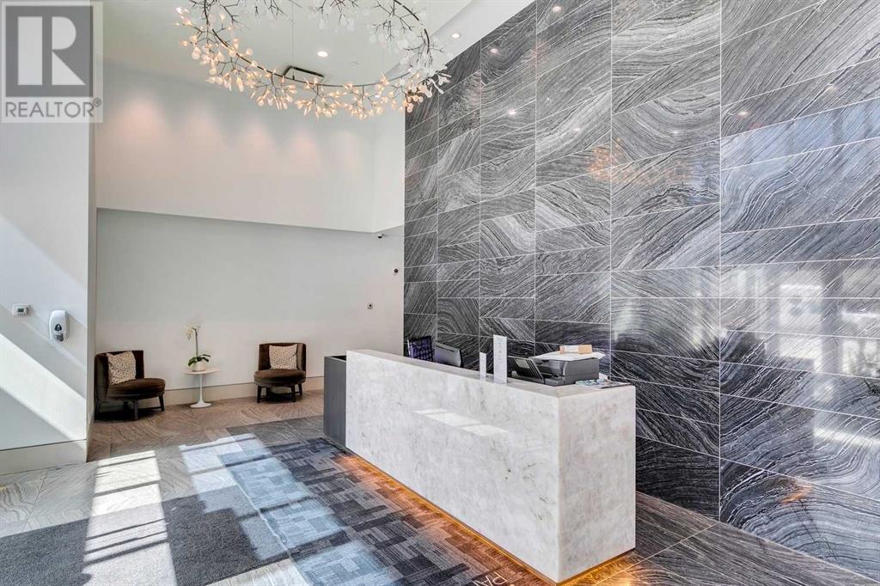2707, 310 12 Avenue Sw Calgary, Alberta T2R 0H2
$675,000Maintenance, Common Area Maintenance, Heat, Insurance, Interior Maintenance, Ground Maintenance, Property Management, Reserve Fund Contributions, Security, Sewer, Waste Removal, Water
$735.22 Monthly
Maintenance, Common Area Maintenance, Heat, Insurance, Interior Maintenance, Ground Maintenance, Property Management, Reserve Fund Contributions, Security, Sewer, Waste Removal, Water
$735.22 MonthlyUNOBSTRUCTED CITY & MOUNTAIN VIEWS | 2 BEDROOMS + DEN | LUXURY LIVING | Welcome to Unit 2707 in the highly sought-after PARK POINT—one of Calgary’s premier luxury condo buildings in the heart of the Beltline. This 27th-floor, CORNER UNIT residence offers UNOBSTRUCTED SOUTHWEST VIEWS of the downtown skyline, Central Memorial Park, and the majestic Rocky Mountains. Step inside to 9-FT CEILINGS, wide plank Swiss flooring, FLOOR-TO-CEILING WINDOWS, and CENTRAL A/C for year-round comfort. The Italian-designed ARMONY CUCINE KITCHEN is a showpiece, featuring granite countertops and backsplash, a SLEEK Side by Side HIDDEN REFRIGERATOR, gas cooktop, convection oven, stylish dry bar, and thoughtfully designed cabinetry for a seamless, modern look. The oversized island is ideal for entertaining or everyday living. The bright and spacious PRIMARY SUITE offers a walk-through closet with CUSTOM BUILT-INS and a spa-inspired 5-piece ensuite with dual sinks, a deep soaker tub, and a separate glass shower. The second bedroom is perfect for guests or family, while the FLEXIBLE DEN makes an ideal home office or creative space. A sleek 4-piece bathroom and convenient in-suite laundry complete the layout. Step out onto your LARGE SOUTHWEST-FACING BALCONY—perfect for morning coffee or sunset cocktails. This home includes 1 TITLED UNDERGROUND PARKING STALL and a SECURE STORAGE LOCKER. Park Point offers an impressive list of amenities: 24-HOUR CONCIERGE/SECURITY, fully equipped FITNESS CENTRE, yoga studio, infrared sauna, steam room, Zen terrace, BBQ lounge, guest suites, bike storage, a dedicated car/pet/bike wash station, and PET-FRIENDLY. There is also plenty of INDOOR VISITOR PARKING. Perfectly situated across from CENTRAL MEMORIAL PARK, this unbeatable location places you in the heart of Calgary’s vibrant Beltline—just steps to 17TH AVENUE, the ELBOW RIVER PATHWAYS, and the DOWNTOWN CORE. Walk to the city’s BEST DINING, BOUTIQUE SHOPPING, and cultural landmarks. NEARBY LRT STATION only a 6-minute walk away. PARK POINT offers the ultimate in WALKABLE INNER-CITY LIVING. (id:57810)
Property Details
| MLS® Number | A2196064 |
| Property Type | Single Family |
| Community Name | Beltline |
| Amenities Near By | Park, Schools, Shopping |
| Community Features | Pets Allowed With Restrictions |
| Features | Closet Organizers, Parking |
| Parking Space Total | 1 |
| Plan | 1811544 |
| Structure | None |
Building
| Bathroom Total | 2 |
| Bedrooms Above Ground | 2 |
| Bedrooms Total | 2 |
| Amenities | Exercise Centre, Party Room, Recreation Centre |
| Appliances | Washer, Refrigerator, Gas Stove(s), Dishwasher, Dryer, Microwave, Freezer, Garburator, Hood Fan, Window Coverings, Garage Door Opener |
| Architectural Style | Bungalow |
| Constructed Date | 2018 |
| Construction Material | Poured Concrete |
| Construction Style Attachment | Attached |
| Cooling Type | Central Air Conditioning |
| Exterior Finish | Concrete, Metal |
| Flooring Type | Ceramic Tile, Laminate |
| Stories Total | 1 |
| Size Interior | 930 Ft2 |
| Total Finished Area | 930.34 Sqft |
| Type | Apartment |
Parking
| Covered | |
| Garage | |
| Heated Garage | |
| Underground |
Land
| Acreage | No |
| Land Amenities | Park, Schools, Shopping |
| Size Total Text | Unknown |
| Zoning Description | Cc-x |
Rooms
| Level | Type | Length | Width | Dimensions |
|---|---|---|---|---|
| Main Level | Kitchen | 17.58 Ft x 8.75 Ft | ||
| Main Level | Living Room | 11.17 Ft x 12.25 Ft | ||
| Main Level | Dining Room | 10.67 Ft x 12.25 Ft | ||
| Main Level | Primary Bedroom | 9.92 Ft x 11.92 Ft | ||
| Main Level | 5pc Bathroom | 8.33 Ft x 9.50 Ft | ||
| Main Level | Bedroom | 10.92 Ft x 10.00 Ft | ||
| Main Level | Office | 7.17 Ft x 5.33 Ft | ||
| Main Level | 3pc Bathroom | 8.25 Ft x 4.92 Ft |
https://www.realtor.ca/real-estate/28154498/2707-310-12-avenue-sw-calgary-beltline
Contact Us
Contact us for more information
