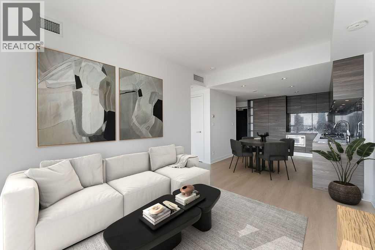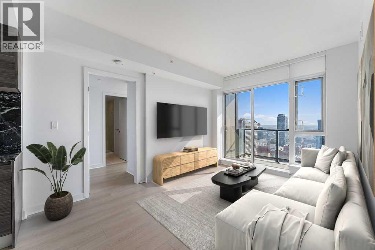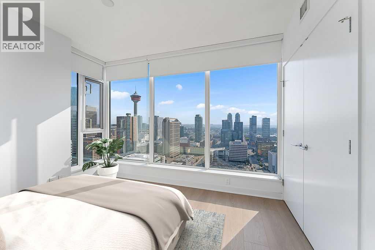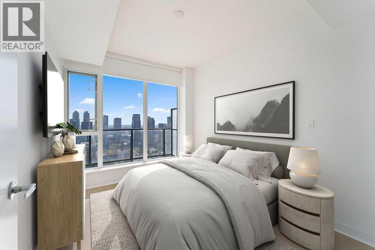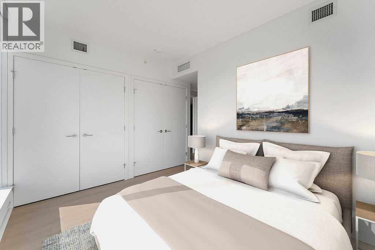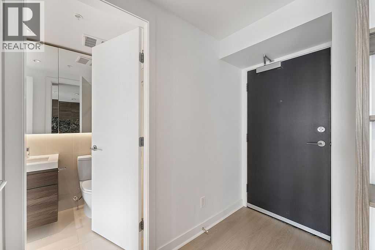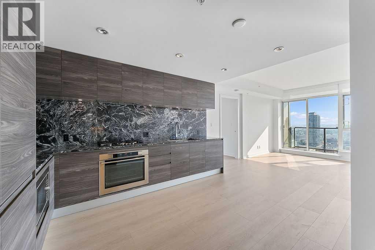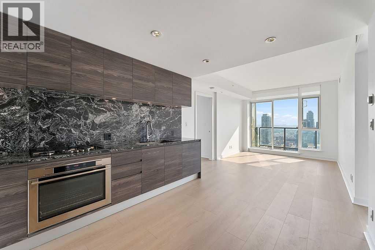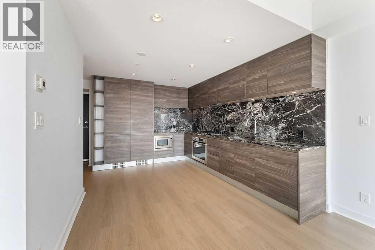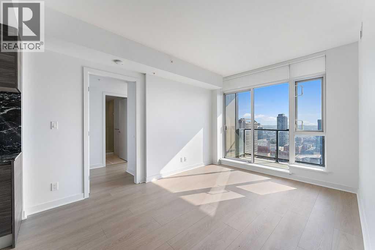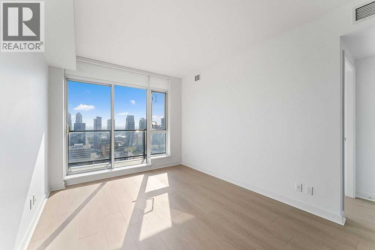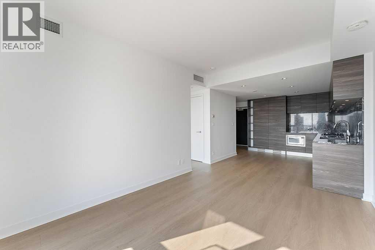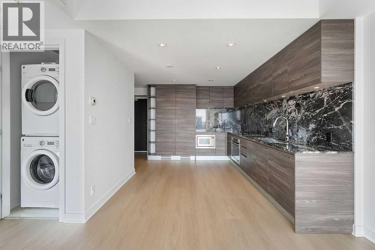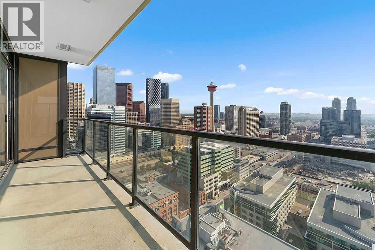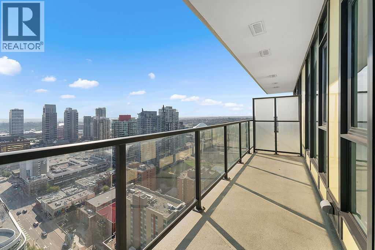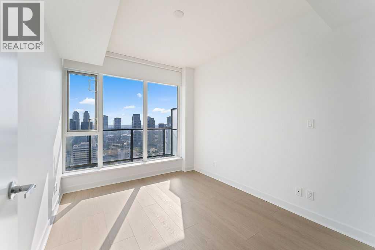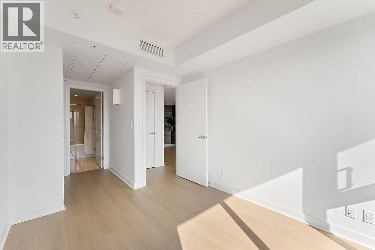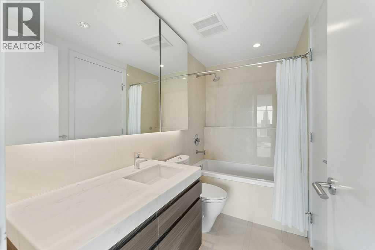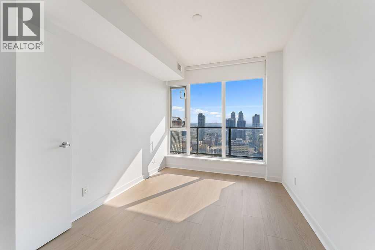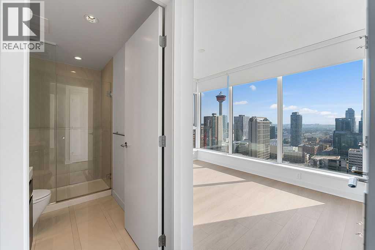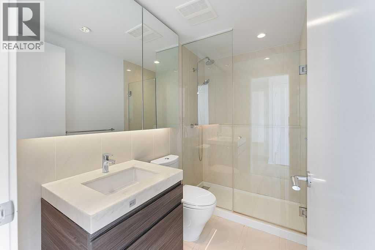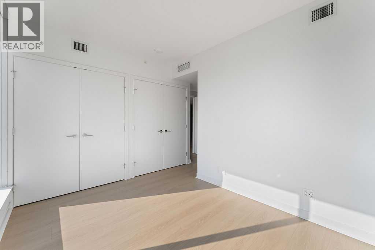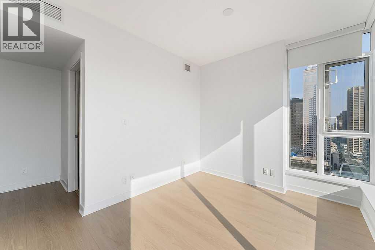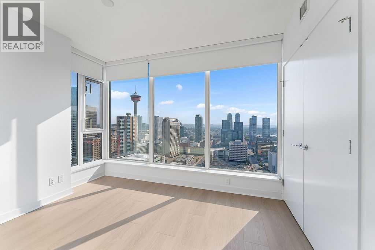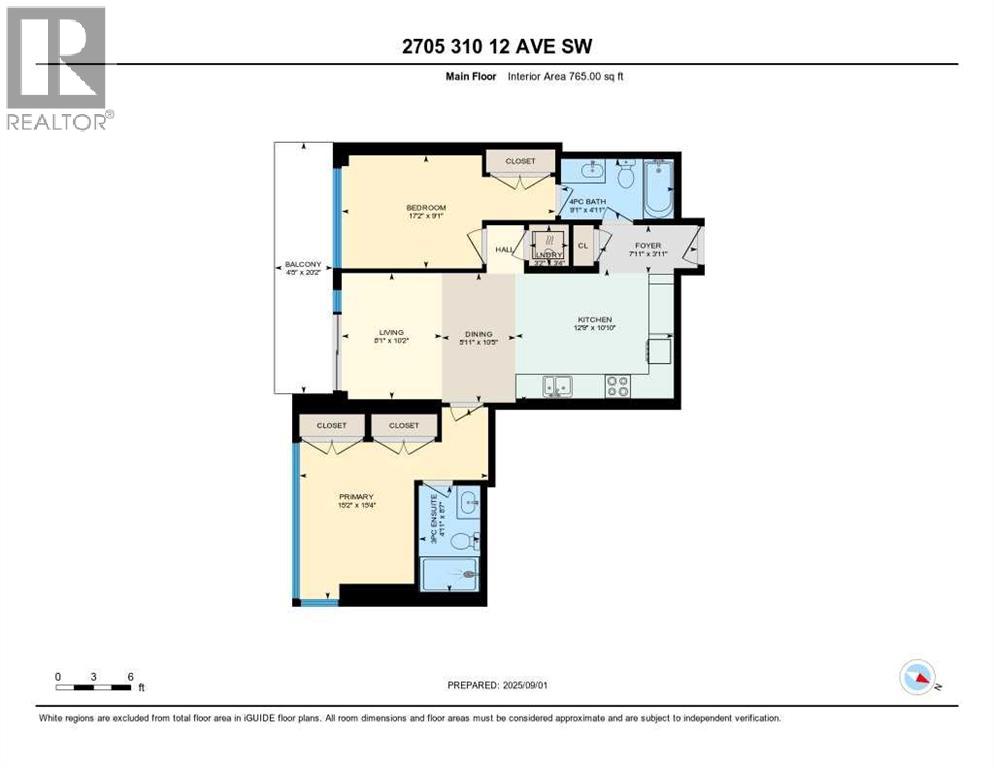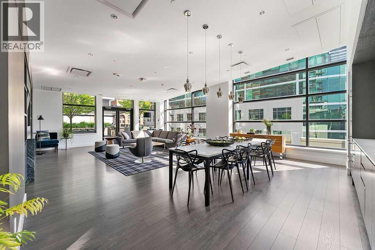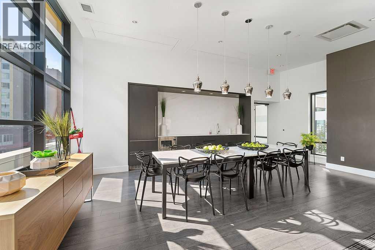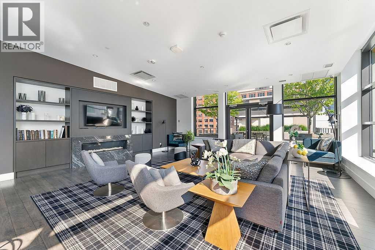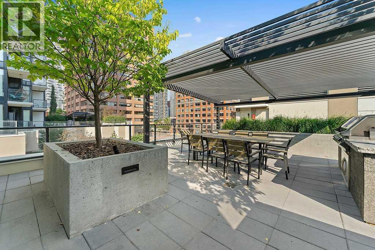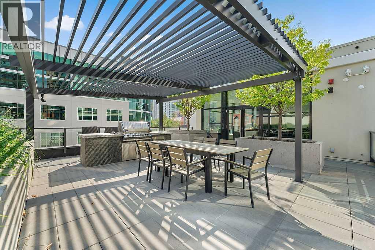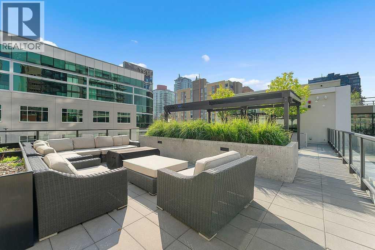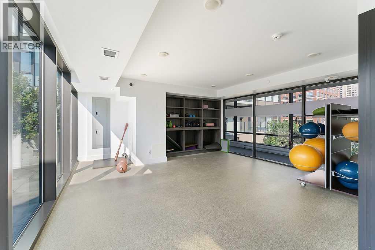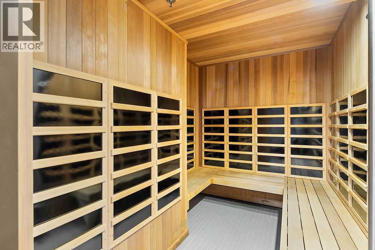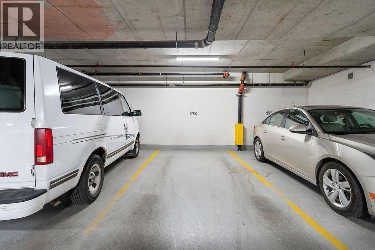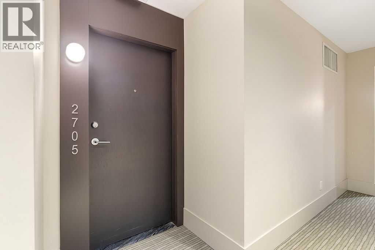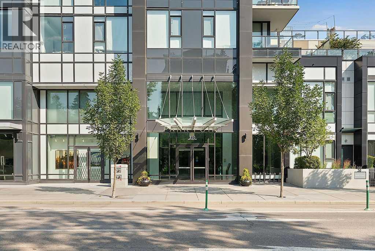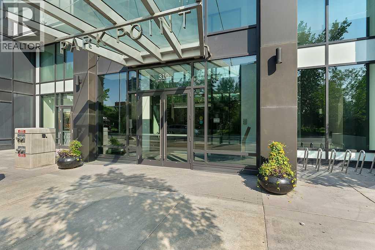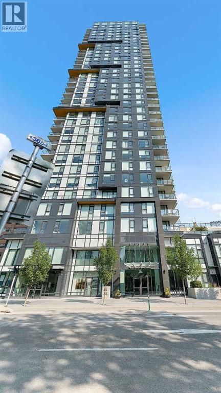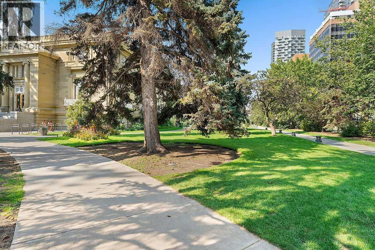2705, 310 12 Avenue Sw Calgary, Alberta T2R 1B5
$499,900Maintenance, Common Area Maintenance, Heat, Property Management, Reserve Fund Contributions, Sewer, Waste Removal, Water
$637.89 Monthly
Maintenance, Common Area Maintenance, Heat, Property Management, Reserve Fund Contributions, Sewer, Waste Removal, Water
$637.89 MonthlyOwn a Piece of Calgary’s Blue Skyline! Step into luxury urban living with this stunning 2bed2bath residence on the 27th floor of the prestigious Park Point building in the heart of downtown Calgary. Boasting unobstructed east facing views that flood the space with natural light, this home features one of the building’s most sought after open concept floorplans, offering seamless flow between the living, dining, and high end kitchen areas. The modern kitchen is a chef’s dream with built in stainless steel appliances, a gas cooktop, sleek cabinetry, and generous counter space. Fully separated bedrooms maximize privacy, with the primary suite showcasing an elegant ensuite and the second bedroom enjoying direct access to the second bathroom. Brand new luxury laminate flooring throughout the unit with immediate possession available. Enjoy premium building amenities, including 24/7 concierge and security, a fully equipped gym, sauna, recreation room, outdoor BBQs, guest suite, underground parking, extra storage, bike room, package delivery reception, and a tranquil Zen garden. Walking distance to top restaurants, shops, parks, schools, the Stampede grounds, and the downtown core. Condo fees include heat, gas, water, sewer, and AC! Don’t miss out! Book your private showing today! (id:57810)
Property Details
| MLS® Number | A2253977 |
| Property Type | Single Family |
| Community Name | Beltline |
| Amenities Near By | Park, Playground, Schools, Shopping |
| Community Features | Pets Allowed, Pets Allowed With Restrictions |
| Features | No Smoking Home, Guest Suite, Sauna, Parking |
| Parking Space Total | 1 |
| Plan | 1811544 |
Building
| Bathroom Total | 2 |
| Bedrooms Above Ground | 2 |
| Bedrooms Total | 2 |
| Amenities | Exercise Centre, Guest Suite, Party Room, Sauna |
| Appliances | Washer, Refrigerator, Cooktop - Gas, Dishwasher, Dryer, Microwave, Oven - Built-in, Hood Fan, Window Coverings |
| Constructed Date | 2018 |
| Construction Material | Poured Concrete |
| Construction Style Attachment | Attached |
| Cooling Type | Central Air Conditioning |
| Exterior Finish | Concrete |
| Flooring Type | Laminate |
| Heating Type | Forced Air |
| Stories Total | 34 |
| Size Interior | 765 Ft2 |
| Total Finished Area | 765 Sqft |
| Type | Apartment |
Parking
| Underground |
Land
| Acreage | No |
| Land Amenities | Park, Playground, Schools, Shopping |
| Size Total Text | Unknown |
| Zoning Description | Cc-x |
Rooms
| Level | Type | Length | Width | Dimensions |
|---|---|---|---|---|
| Main Level | 3pc Bathroom | 4.92 Ft x 8.58 Ft | ||
| Main Level | 4pc Bathroom | 9.08 Ft x 4.92 Ft | ||
| Main Level | Other | 4.67 Ft x 20.17 Ft | ||
| Main Level | Bedroom | 17.17 Ft x 9.08 Ft | ||
| Main Level | Dining Room | 5.92 Ft x 10.42 Ft | ||
| Main Level | Foyer | 7.92 Ft x 3.92 Ft | ||
| Main Level | Kitchen | 12.75 Ft x 10.83 Ft | ||
| Main Level | Living Room | 8.08 Ft x 10.17 Ft | ||
| Main Level | Laundry Room | 3.17 Ft x 3.33 Ft | ||
| Main Level | Primary Bedroom | 15.17 Ft x 15.33 Ft |
https://www.realtor.ca/real-estate/28810877/2705-310-12-avenue-sw-calgary-beltline
Contact Us
Contact us for more information
