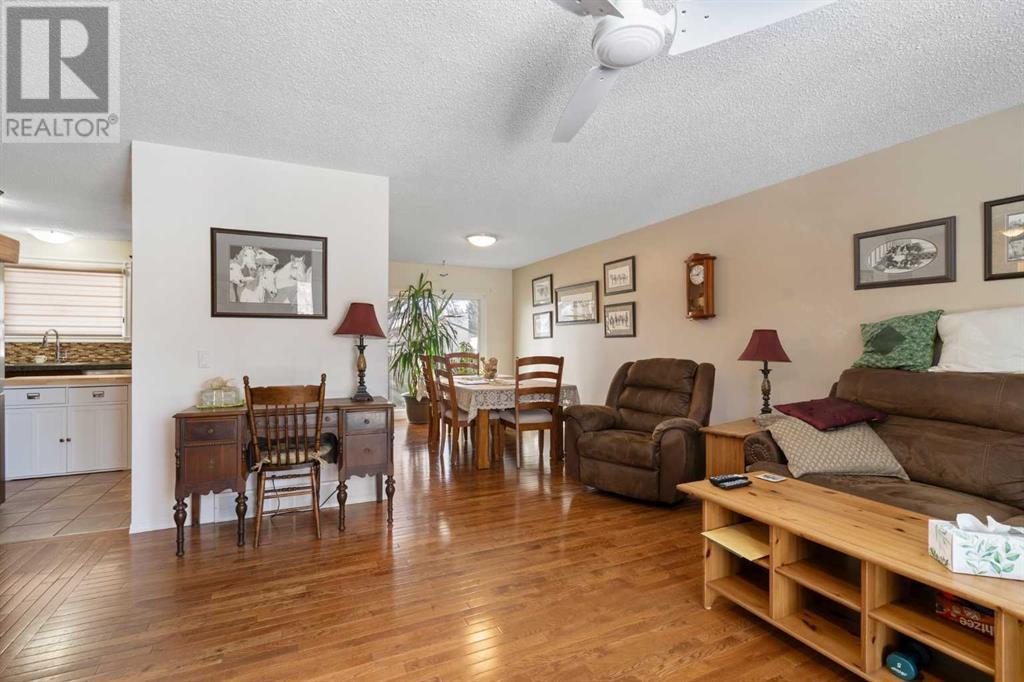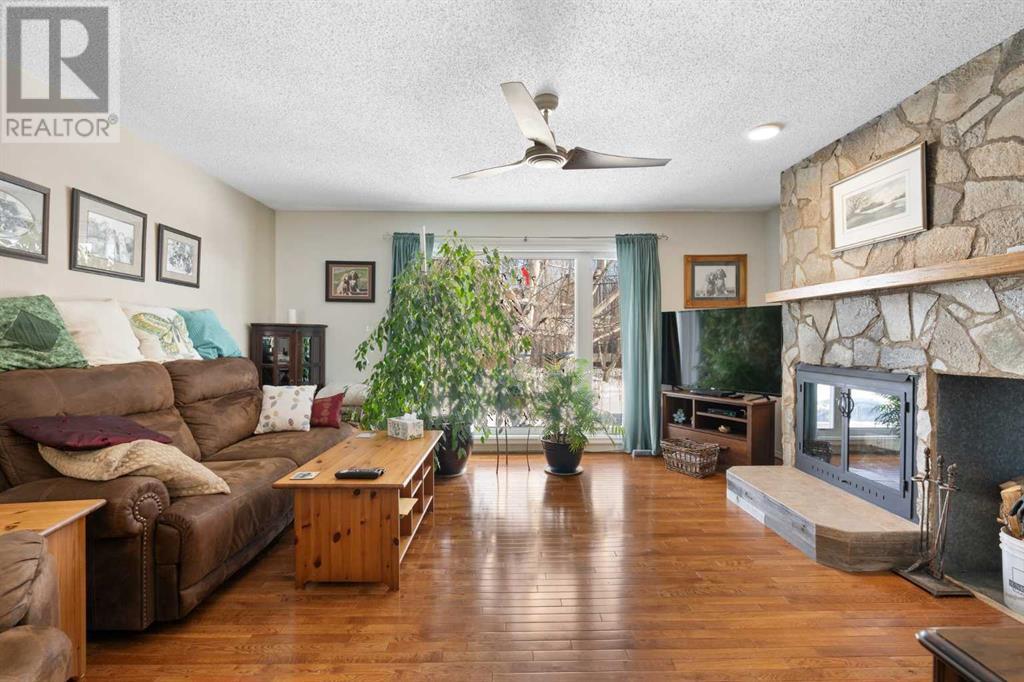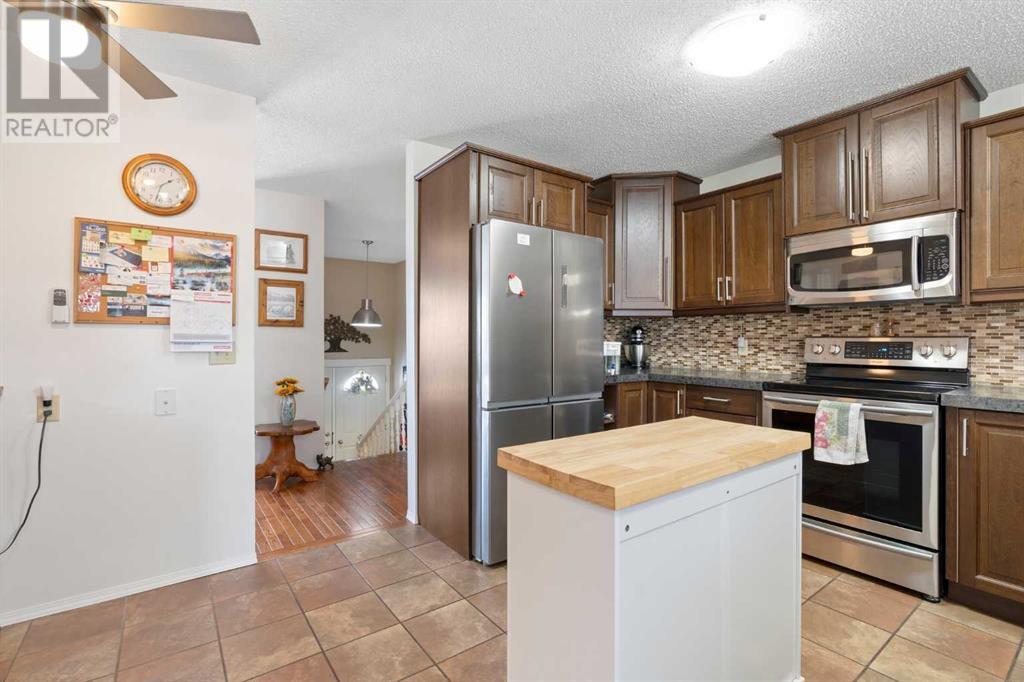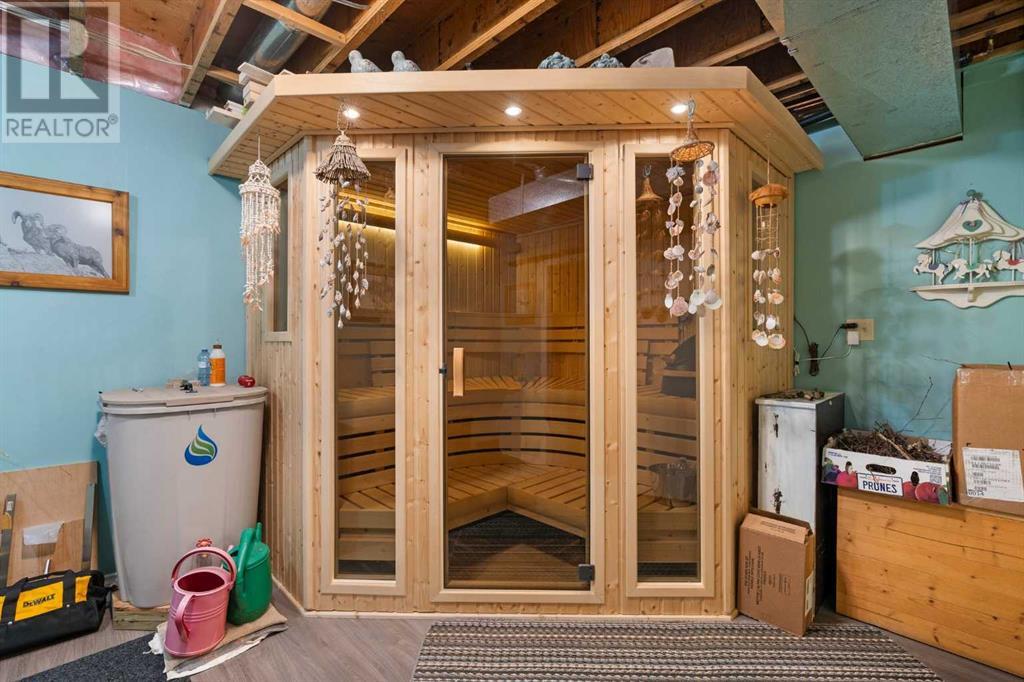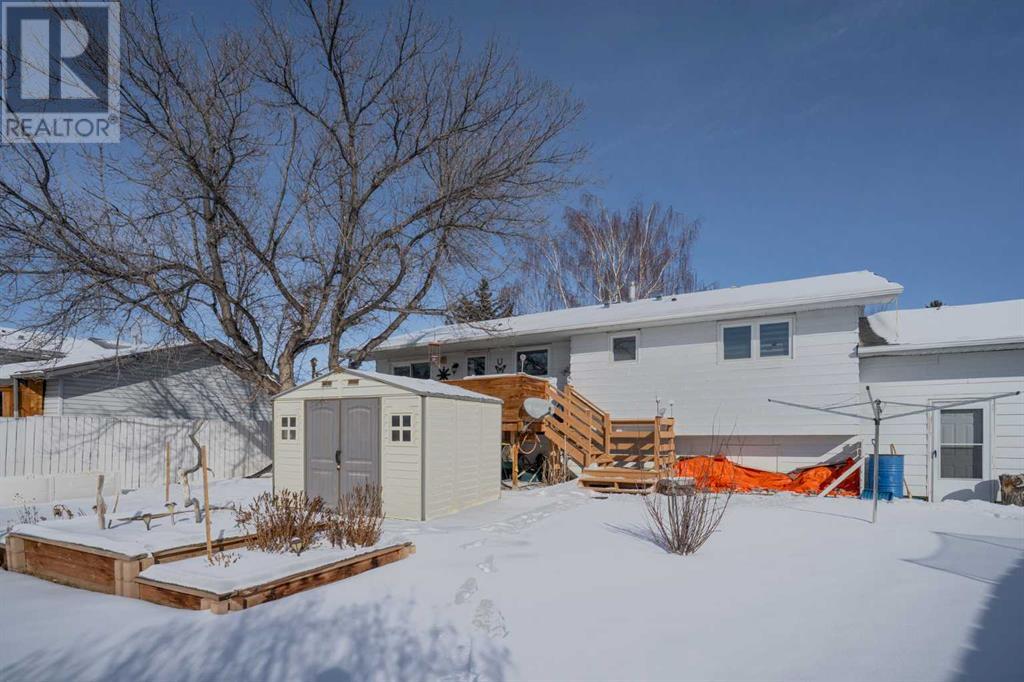4 Bedroom
3 Bathroom
1,305 ft2
Bi-Level
Fireplace
None
Forced Air
Landscaped
$449,900
Welcome to this immaculate bi-level home, perfectly nestled on a vast lot in a charming small town, just a short drive from Calgary. Priced to sell, this property offers exceptional value for those seeking space, comfort, and potential. Step inside to discover a bright and airy living space with huge updated windows that flood the home with natural light. The spacious living room flows seamlessly into the bright kitchen, which boasts new appliances, updated cabinets, and a generous workspace. The attached dining room provides ample room for a large table, ideal for family gatherings or hosting friends. With 4 bedrooms in total, the primary suite features a private 2-piece ensuite for added convenience and comfort. The home offers abundant storage throughout, ensuring everything has its place. The fully finished basement presents the exciting possibility of additional bedrooms or living space, allowing you to tailor the home to your needs.The built-in sauna offers the perfect way to unwind after a long day. The attached single-car garage provides direct access to the home and extra storage space. Outside, you'll be amazed by the enormous, fully fenced backyard—ideal for kids, pets, or outdoor entertainment. The raised garden beds are perfect for gardening enthusiasts, and the large deck overlooks the garden and yard, offering a tranquil retreat. There is also plenty of room to build a detached garage or create your own outdoor oasis. This home is an incredible opportunity to own a spacious, well-maintained property with endless potential in a peaceful, close-knit community. Don’t miss out on this rare find! (id:57810)
Property Details
|
MLS® Number
|
A2195365 |
|
Property Type
|
Single Family |
|
Amenities Near By
|
Playground, Schools, Shopping |
|
Features
|
See Remarks, Back Lane |
|
Parking Space Total
|
4 |
|
Plan
|
7911150 |
|
Structure
|
Deck |
Building
|
Bathroom Total
|
3 |
|
Bedrooms Above Ground
|
3 |
|
Bedrooms Below Ground
|
1 |
|
Bedrooms Total
|
4 |
|
Appliances
|
Refrigerator, Dishwasher, Stove, Microwave Range Hood Combo, Window Coverings, Washer & Dryer |
|
Architectural Style
|
Bi-level |
|
Basement Development
|
Finished |
|
Basement Type
|
Full (finished) |
|
Constructed Date
|
1982 |
|
Construction Style Attachment
|
Detached |
|
Cooling Type
|
None |
|
Fireplace Present
|
Yes |
|
Fireplace Total
|
1 |
|
Flooring Type
|
Hardwood, Vinyl |
|
Foundation Type
|
Wood |
|
Half Bath Total
|
1 |
|
Heating Type
|
Forced Air |
|
Size Interior
|
1,305 Ft2 |
|
Total Finished Area
|
1305 Sqft |
|
Type
|
House |
Parking
Land
|
Acreage
|
No |
|
Fence Type
|
Fence |
|
Land Amenities
|
Playground, Schools, Shopping |
|
Landscape Features
|
Landscaped |
|
Size Frontage
|
13.72 M |
|
Size Irregular
|
8779.00 |
|
Size Total
|
8779 Sqft|7,251 - 10,889 Sqft |
|
Size Total Text
|
8779 Sqft|7,251 - 10,889 Sqft |
|
Zoning Description
|
R-gen |
Rooms
| Level |
Type |
Length |
Width |
Dimensions |
|
Basement |
Other |
|
|
11.33 Ft x 12.50 Ft |
|
Basement |
3pc Bathroom |
|
|
11.25 Ft x 5.08 Ft |
|
Basement |
Furnace |
|
|
11.25 Ft x 11.67 Ft |
|
Basement |
Recreational, Games Room |
|
|
26.92 Ft x 16.33 Ft |
|
Basement |
Storage |
|
|
11.00 Ft x 10.42 Ft |
|
Basement |
Bedroom |
|
|
11.00 Ft x 9.58 Ft |
|
Main Level |
Primary Bedroom |
|
|
13.42 Ft x 11.42 Ft |
|
Main Level |
2pc Bathroom |
|
|
5.67 Ft x 5.08 Ft |
|
Main Level |
4pc Bathroom |
|
|
7.17 Ft x 7.58 Ft |
|
Main Level |
Kitchen |
|
|
11.92 Ft x 15.08 Ft |
|
Main Level |
Dining Room |
|
|
11.92 Ft x 9.17 Ft |
|
Main Level |
Living Room |
|
|
15.08 Ft x 16.92 Ft |
|
Main Level |
Bedroom |
|
|
11.75 Ft x 10.25 Ft |
|
Main Level |
Bedroom |
|
|
11.75 Ft x 9.75 Ft |
https://www.realtor.ca/real-estate/27941068/2705-22a-avenue-nanton




