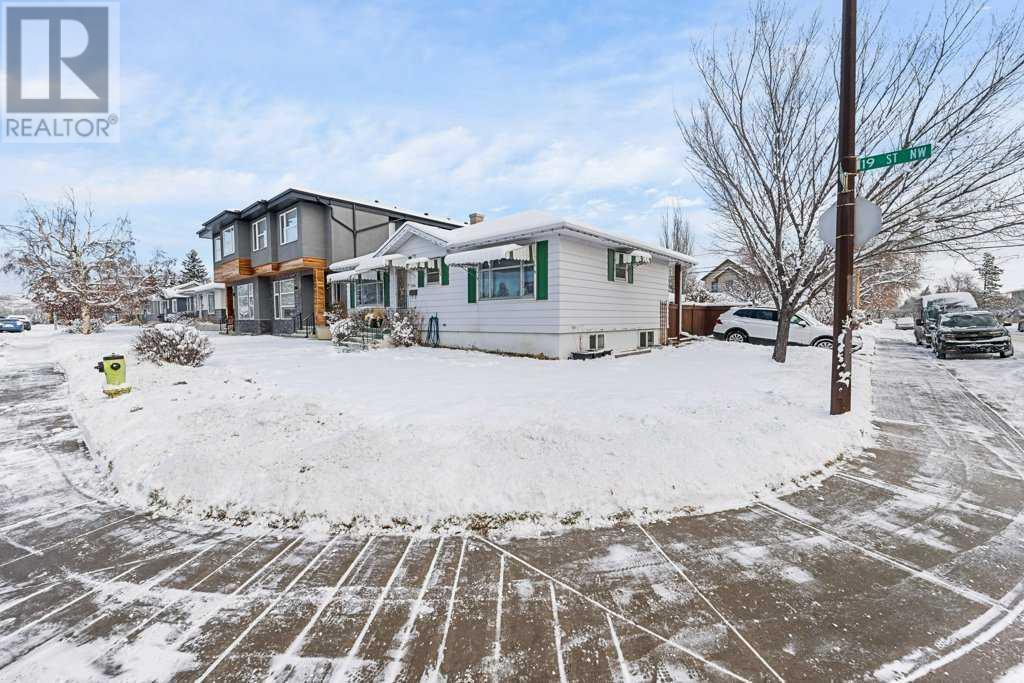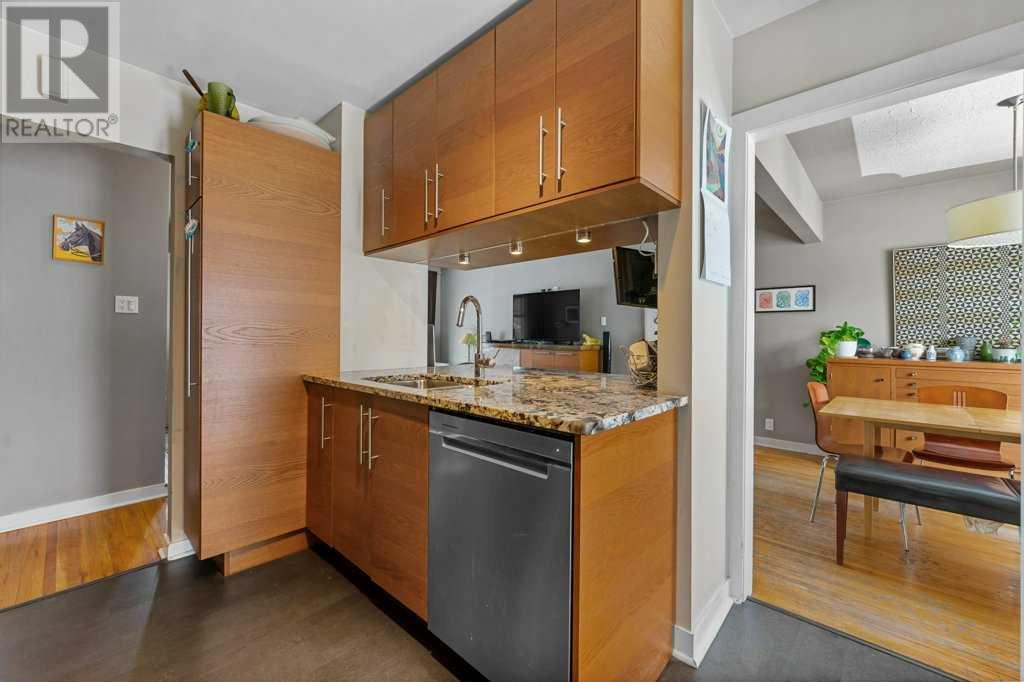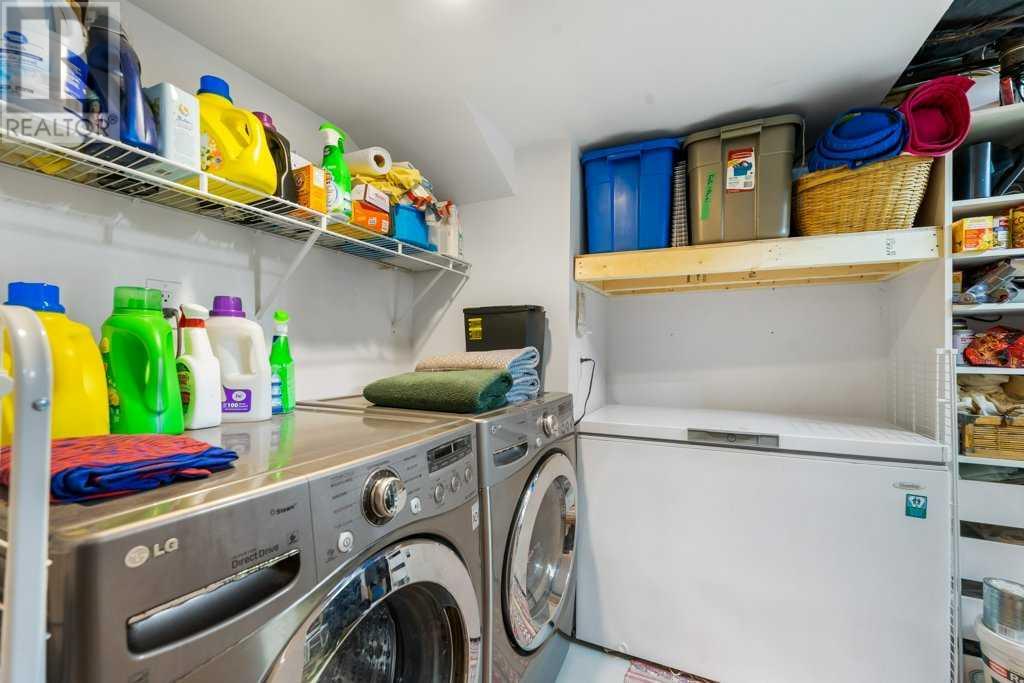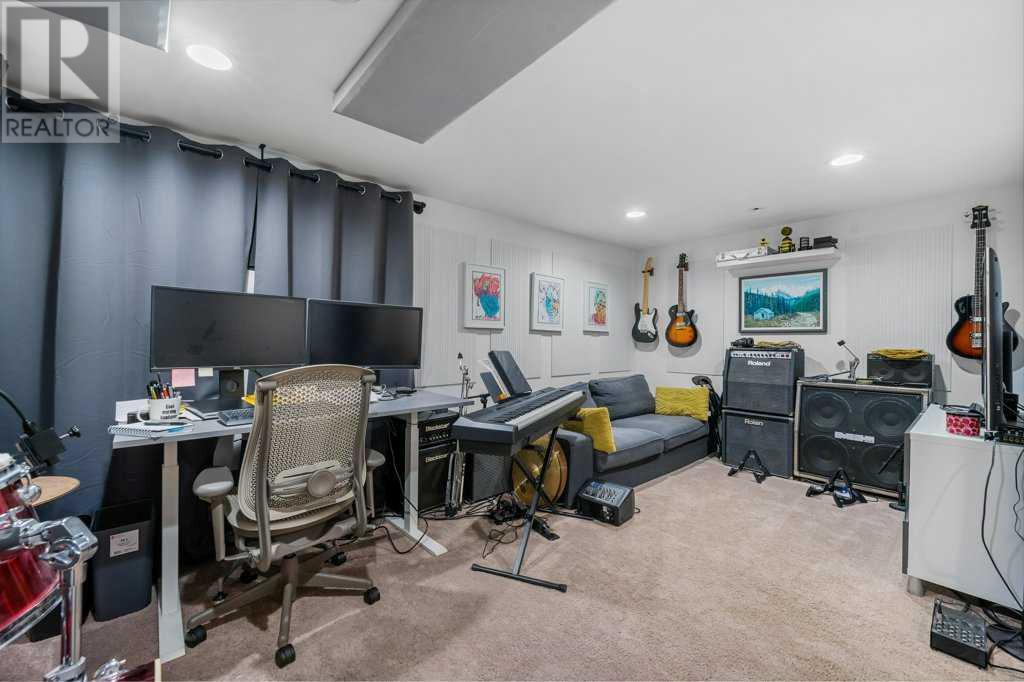3 Bedroom
3 Bathroom
959 sqft
Bungalow
Fireplace
None
Forced Air, Radiant Heat
$865,000
Attention builders, investors, and families! Located in sought-after Capitol Hill, just a block from Confederation Park, this property offers exceptional access to downtown and the university. Sitting on a prime 50x110 corner lot, it's perfect for building, holding, or raising your family. The beautifully renovated 1950s bungalow boasts original hardwood floors, a modernized kitchen, three bathrooms, a spacious private primary bedroom, and ample storage. Don’t miss this rare opportunity in an unbeatable location! (id:57810)
Property Details
|
MLS® Number
|
A2180702 |
|
Property Type
|
Single Family |
|
Neigbourhood
|
Charleswood |
|
Community Name
|
Capitol Hill |
|
AmenitiesNearBy
|
Golf Course, Park, Playground, Recreation Nearby, Schools, Shopping |
|
CommunityFeatures
|
Golf Course Development |
|
Features
|
Other |
|
ParkingSpaceTotal
|
4 |
|
Plan
|
6574aw |
|
Structure
|
Deck |
Building
|
BathroomTotal
|
3 |
|
BedroomsAboveGround
|
2 |
|
BedroomsBelowGround
|
1 |
|
BedroomsTotal
|
3 |
|
Appliances
|
Refrigerator, Oven - Electric, Dishwasher, Window Coverings, Washer & Dryer |
|
ArchitecturalStyle
|
Bungalow |
|
BasementDevelopment
|
Finished |
|
BasementType
|
Full (finished) |
|
ConstructedDate
|
1953 |
|
ConstructionMaterial
|
Wood Frame |
|
ConstructionStyleAttachment
|
Detached |
|
CoolingType
|
None |
|
FireplacePresent
|
Yes |
|
FireplaceTotal
|
1 |
|
FlooringType
|
Tile, Wood |
|
FoundationType
|
Poured Concrete |
|
HalfBathTotal
|
1 |
|
HeatingType
|
Forced Air, Radiant Heat |
|
StoriesTotal
|
1 |
|
SizeInterior
|
959 Sqft |
|
TotalFinishedArea
|
959 Sqft |
|
Type
|
House |
Parking
Land
|
Acreage
|
No |
|
FenceType
|
Fence |
|
LandAmenities
|
Golf Course, Park, Playground, Recreation Nearby, Schools, Shopping |
|
SizeDepth
|
33.73 M |
|
SizeFrontage
|
25.24 M |
|
SizeIrregular
|
514.00 |
|
SizeTotal
|
514 M2|4,051 - 7,250 Sqft |
|
SizeTotalText
|
514 M2|4,051 - 7,250 Sqft |
|
ZoningDescription
|
R-cg |
Rooms
| Level |
Type |
Length |
Width |
Dimensions |
|
Basement |
2pc Bathroom |
|
|
7.17 Ft x 7.25 Ft |
|
Basement |
4pc Bathroom |
|
|
7.17 Ft x 9.25 Ft |
|
Basement |
Primary Bedroom |
|
|
11.83 Ft x 10.50 Ft |
|
Main Level |
4pc Bathroom |
|
|
8.42 Ft x 6.33 Ft |
|
Main Level |
Bedroom |
|
|
9.92 Ft x 14.67 Ft |
|
Main Level |
Primary Bedroom |
|
|
12.08 Ft x 11.33 Ft |
https://www.realtor.ca/real-estate/27677719/2704-19-street-nw-calgary-capitol-hill

















































