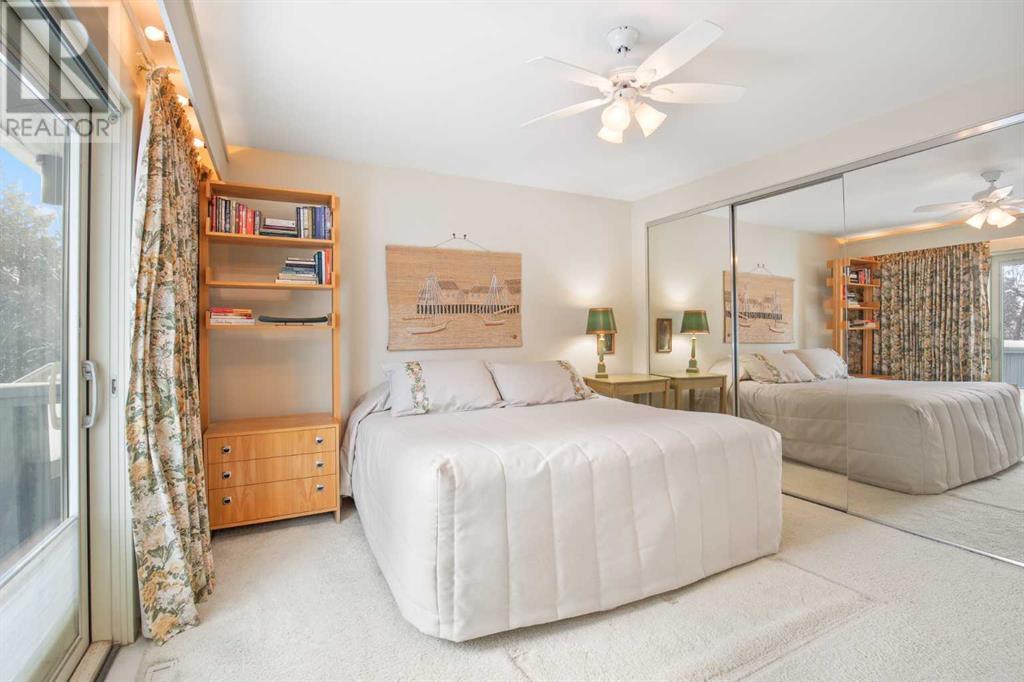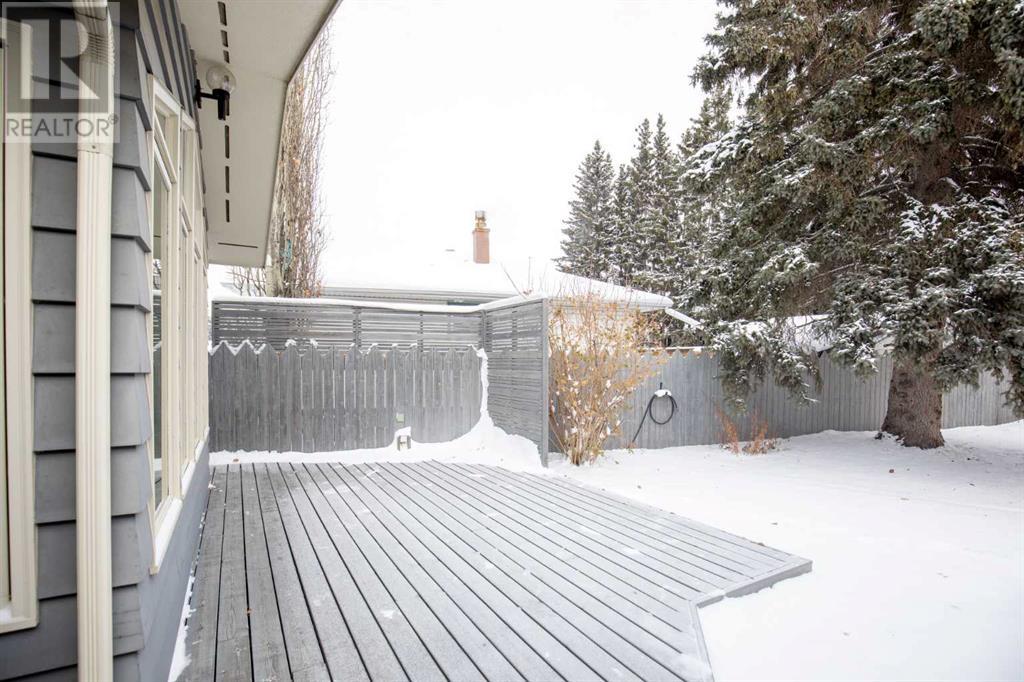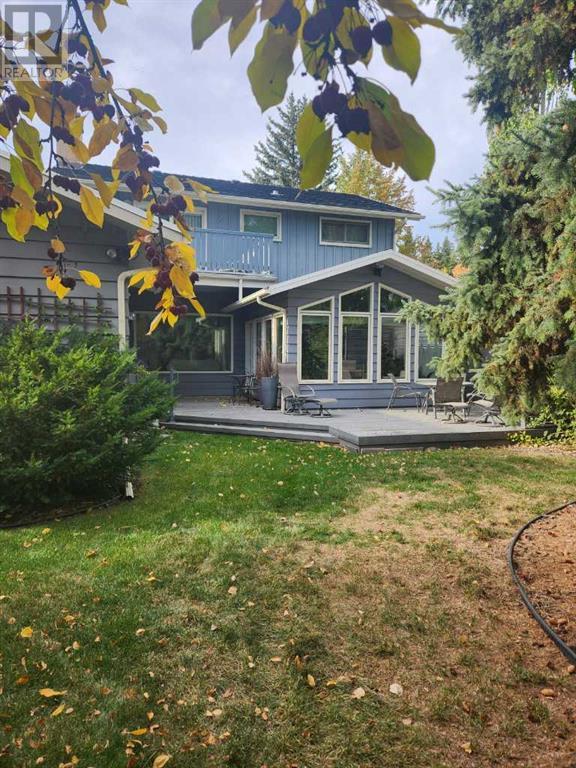4 Bedroom
4 Bathroom
1,995 ft2
Fireplace
None
Central Heating
Landscaped
$584,900
An exceptional opportunity to establish your forever home in Sunnybrook. #27 Selkirk BLVD is ready for a new family after only 2 previous owners. This New England style 2-storey was built during Sunnybrook's initial development phase. It is of superior construction, has been well maintained and the location is prime. Spacious front entry leads up to main living area which flows seamlessly into kitchen, dining and sunroom. Flooded with natural light, 9 ft ceilings and a stunning copper hooded fireplace the living room looks out onto mature, landscaped backyard. Connected to the living room is a gracious dining room that could easily seat 12 and extend if more seating is required. Kitchen is large, efficiently planned and features genuine butcher block counters, immense island and discreet office corner. Beyond this is a newer 4-season sunroom with floor to ceiling windows, gas stove and wrap around deck. A majestic spruce tree towers over a very private serene backyard. To complete the main living area is a convenient side entrance with boot storage, laundry , sink and guest bathroom. Upstairs features 4 large bedrooms one of which is the primary with dual closets, east facing balcony and 2 piece ensuite. The three other bedrooms, all with built-ins and closets, are large and can accommodate a growing family. The 4 Piece bathroom is unique and shared with the ensuite. Downstairs the basement has a fully finished family room with 8 ft ceilings, updated 4-piece bathroom, cold room and tons of storage. Beneath the sunroom addition is a full basement with utility room, high efficiency second furnace and great potential for further development. Garage is an oversized tandem model finished, heated and equipped with plenty of shelving and extra space for storage. If location is high on your list of needs, this cannot be beat! Out the front door and across the street is a forested area that is part of Red Deer's Park system. Just steps away the entrance to the extensive trail system, access to Bower Mall and South Hill Shopping. Also within walking distance G.W. Smith elementary, churches, playground and convenient corner store. (id:57810)
Property Details
|
MLS® Number
|
A2182659 |
|
Property Type
|
Single Family |
|
Community Name
|
Sunnybrook |
|
Amenities Near By
|
Park, Playground, Schools, Shopping |
|
Features
|
Treed, Back Lane, Wet Bar, No Smoking Home, Gas Bbq Hookup |
|
Parking Space Total
|
3 |
|
Plan
|
3800mc |
|
Structure
|
Deck |
Building
|
Bathroom Total
|
4 |
|
Bedrooms Above Ground
|
4 |
|
Bedrooms Total
|
4 |
|
Appliances
|
Refrigerator, Cooktop - Electric, Dishwasher, Oven, Window Coverings, Washer & Dryer |
|
Basement Development
|
Partially Finished |
|
Basement Type
|
Full (partially Finished) |
|
Constructed Date
|
1961 |
|
Construction Material
|
Poured Concrete, Wood Frame |
|
Construction Style Attachment
|
Detached |
|
Cooling Type
|
None |
|
Exterior Finish
|
Concrete, Wood Siding |
|
Fire Protection
|
Smoke Detectors |
|
Fireplace Present
|
Yes |
|
Fireplace Total
|
2 |
|
Flooring Type
|
Carpeted, Ceramic Tile, Laminate |
|
Foundation Type
|
Poured Concrete |
|
Half Bath Total
|
2 |
|
Heating Fuel
|
Natural Gas |
|
Heating Type
|
Central Heating |
|
Stories Total
|
2 |
|
Size Interior
|
1,995 Ft2 |
|
Total Finished Area
|
1994.5 Sqft |
|
Type
|
House |
Parking
Land
|
Acreage
|
No |
|
Fence Type
|
Fence |
|
Land Amenities
|
Park, Playground, Schools, Shopping |
|
Landscape Features
|
Landscaped |
|
Size Depth
|
11.15 M |
|
Size Frontage
|
20.56 M |
|
Size Irregular
|
6382.00 |
|
Size Total
|
6382 Sqft|4,051 - 7,250 Sqft |
|
Size Total Text
|
6382 Sqft|4,051 - 7,250 Sqft |
|
Zoning Description
|
R1 |
Rooms
| Level |
Type |
Length |
Width |
Dimensions |
|
Second Level |
2pc Bathroom |
|
|
4.42 Ft x 4.83 Ft |
|
Second Level |
Bedroom |
|
|
12.17 Ft x 10.25 Ft |
|
Second Level |
Bedroom |
|
|
11.33 Ft x 12.17 Ft |
|
Second Level |
Bedroom |
|
|
8.58 Ft x 11.00 Ft |
|
Second Level |
Primary Bedroom |
|
|
13.75 Ft x 12.33 Ft |
|
Second Level |
4pc Bathroom |
|
|
4.83 Ft x 7.67 Ft |
|
Lower Level |
4pc Bathroom |
|
|
5.83 Ft x 9.00 Ft |
|
Lower Level |
Family Room |
|
|
18.67 Ft x 19.08 Ft |
|
Lower Level |
Other |
|
|
11.83 Ft x 6.00 Ft |
|
Lower Level |
Storage |
|
|
11.92 Ft x 13.50 Ft |
|
Lower Level |
Furnace |
|
|
17.75 Ft x 5.83 Ft |
|
Lower Level |
Cold Room |
|
|
10.00 Ft x 4.00 Ft |
|
Main Level |
Living Room |
|
|
22.42 Ft x 12.17 Ft |
|
Main Level |
Dining Room |
|
|
12.67 Ft x 12.17 Ft |
|
Main Level |
Kitchen |
|
|
12.17 Ft x 13.58 Ft |
|
Main Level |
Sunroom |
|
|
12.92 Ft x 13.17 Ft |
|
Main Level |
Laundry Room |
|
|
11.42 Ft x 9.00 Ft |
|
Main Level |
2pc Bathroom |
|
|
5.08 Ft x 4.08 Ft |
https://www.realtor.ca/real-estate/27770687/27-selkirk-boulevard-red-deer-sunnybrook






































