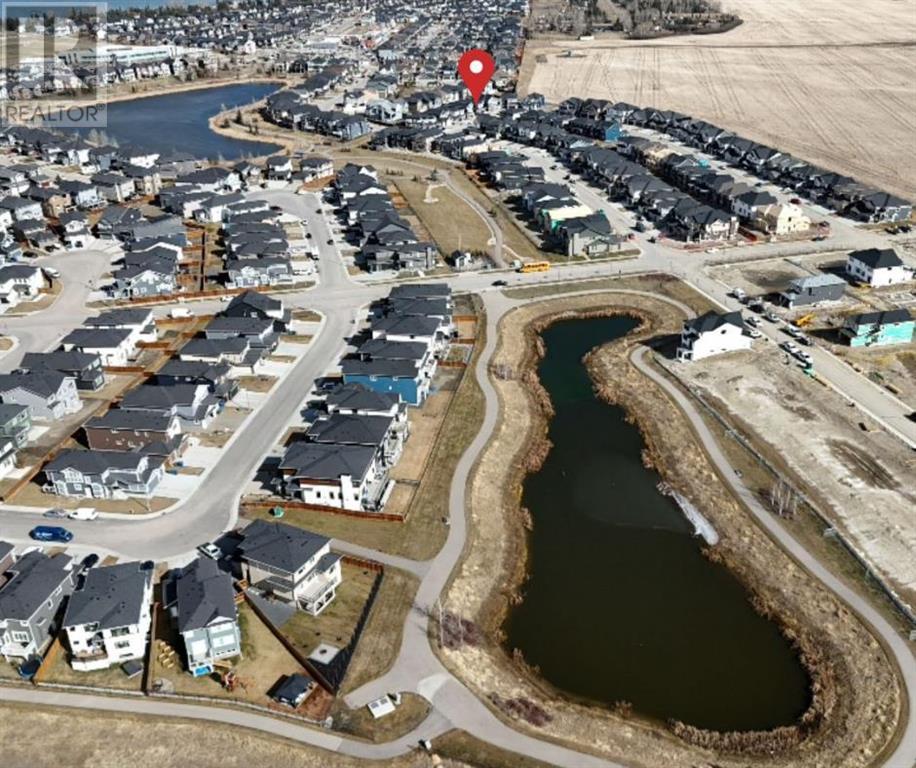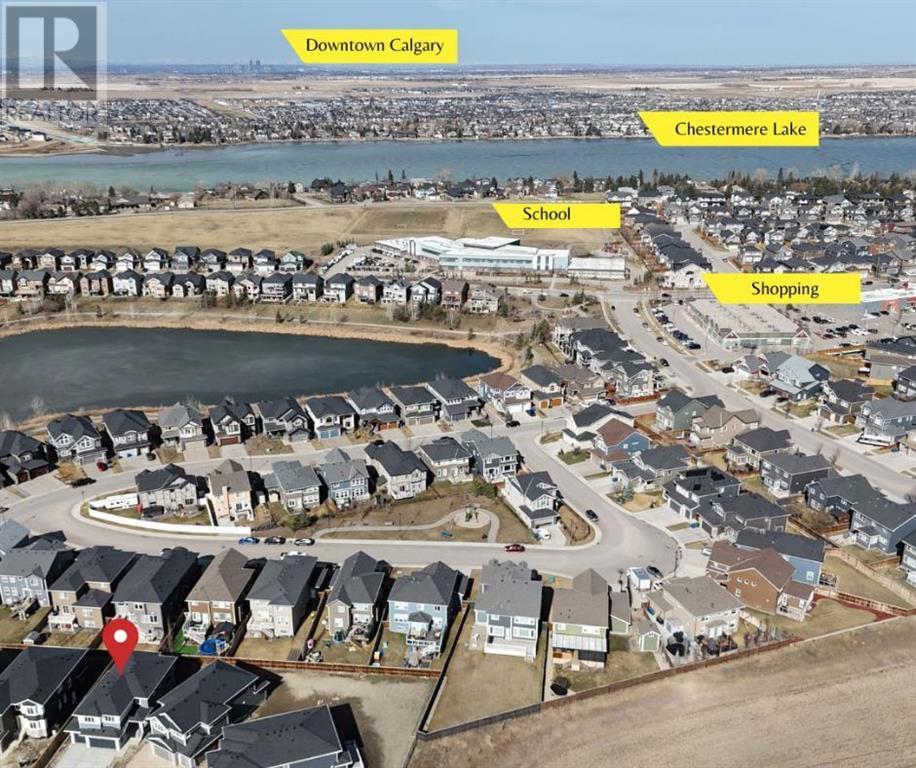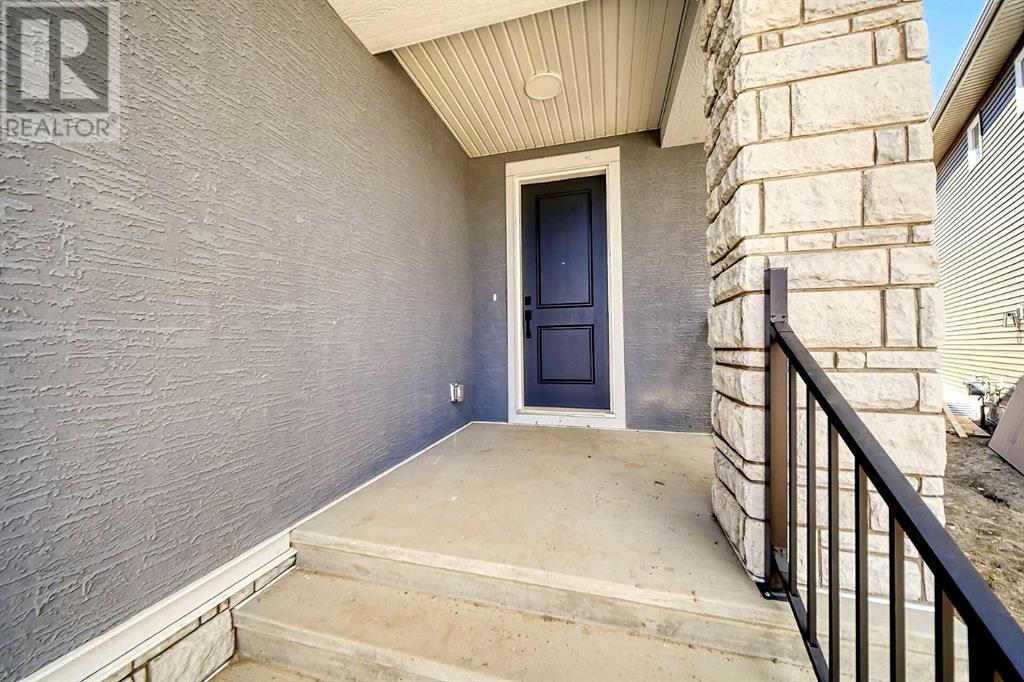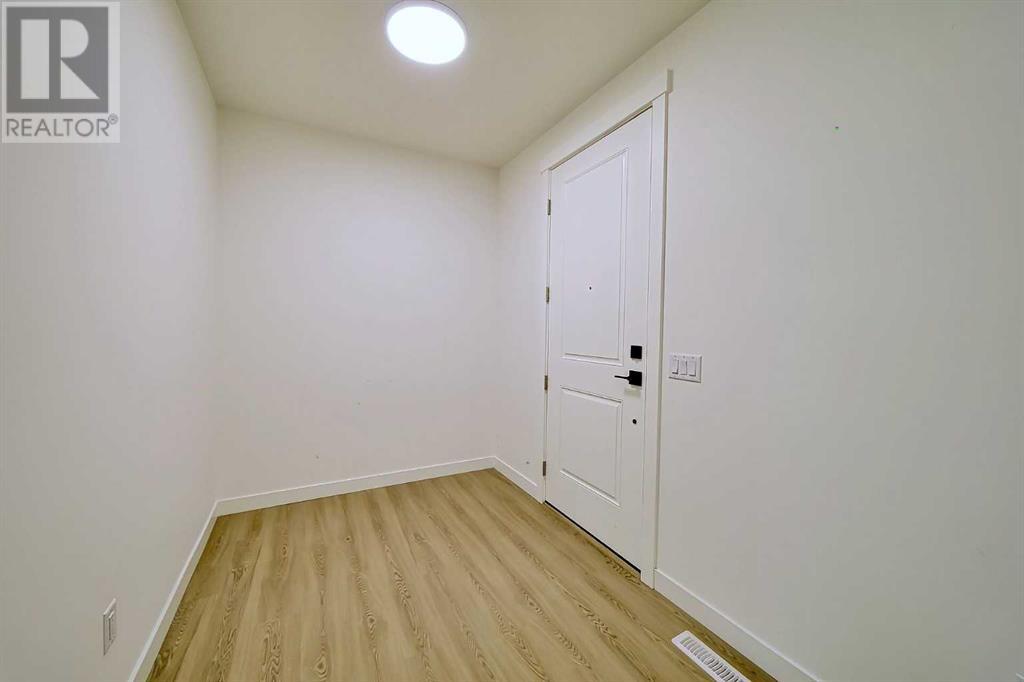6 Bedroom
5 Bathroom
2,617 ft2
Fireplace
None
Forced Air
$899,999
BRAND NEW HOME | OVER 3600 SQFT OF LIVING SPACE | 6 BEDROOMS (2 masters with own ensuites) | 4.5 BATHROOMS | TRIPLE GARAGE | SIDE ENTRANCE | LEGAL BASEMENT SUITE | WALKING DISTANCE TO EAST LAKE SCHOOL (K-6). Welcome to this beautifully designed brand new 2-storey home, offering over 3,600 sq ft of luxurious living space in the heart of Kinniburgh. Thoughtfully crafted for both comfort and functionality, this home features 6 spacious bedrooms, 4.5 bathrooms (including two master ensuites), and a main floor office/den – ideal for multi-generational living.Step inside to a bright, open-concept floorplan with 9ft ceilings, a large welcoming foyer, and a cozy family room featuring a tile-faced gas fireplace. The dining area offers access to a future deck, perfect for indoor-outdoor living. The chef’s dream kitchen boasts a large island with quartz countertops, soft-close drawers, ceiling-height cabinetry, stainless steel appliances, and a spacious walk-in pantry for added convenience.The main level also includes a private office/den, a stylish half bath, and a large mudroom for everyday ease.Upstairs, you’ll find 4 generously sized bedrooms, a bonus room, and a convenient upstairs laundry. The primary bedroom is a true retreat, complete with a large walk-in closet and a luxurious 5-piece ensuite. Large windows throughout flood the home with natural light.The LEGAL WALK-UP BASEMENT SUITE offers 2 additional bedrooms, a full bathroom, full kitchen, spacious living area, and a separate laundry – ideal for extended family or for generating rental income.Other highlights include a TRIPLE GARAGE & ample storage space. Located in the vibrant, family-friendly community of Chestermere, you’ll enjoy access to parks, pathways, playgrounds, and beautiful Chestermere Lake – perfect for beach days, water sports, and boating in summer, or skating in the winter!Don’t miss your chance to own this incredible property – call your favorite realtor for a private tour today! (id:57810)
Property Details
|
MLS® Number
|
A2205263 |
|
Property Type
|
Single Family |
|
Community Name
|
Kinniburgh South |
|
Amenities Near By
|
Park, Playground, Schools, Shopping, Water Nearby |
|
Community Features
|
Lake Privileges |
|
Features
|
No Animal Home, No Smoking Home |
|
Parking Space Total
|
6 |
|
Plan
|
2211697 |
|
Structure
|
None |
Building
|
Bathroom Total
|
5 |
|
Bedrooms Above Ground
|
4 |
|
Bedrooms Below Ground
|
2 |
|
Bedrooms Total
|
6 |
|
Appliances
|
Refrigerator, Cooktop - Electric, Dishwasher, Oven, Microwave, Garage Door Opener |
|
Basement Development
|
Finished |
|
Basement Features
|
Separate Entrance, Suite |
|
Basement Type
|
Full (finished) |
|
Constructed Date
|
2024 |
|
Construction Material
|
Wood Frame |
|
Construction Style Attachment
|
Detached |
|
Cooling Type
|
None |
|
Exterior Finish
|
Stucco |
|
Fireplace Present
|
Yes |
|
Fireplace Total
|
1 |
|
Flooring Type
|
Carpeted, Tile, Vinyl Plank |
|
Foundation Type
|
Poured Concrete |
|
Half Bath Total
|
1 |
|
Heating Fuel
|
Natural Gas |
|
Heating Type
|
Forced Air |
|
Stories Total
|
2 |
|
Size Interior
|
2,617 Ft2 |
|
Total Finished Area
|
2616.73 Sqft |
|
Type
|
House |
Parking
Land
|
Acreage
|
No |
|
Fence Type
|
Not Fenced |
|
Land Amenities
|
Park, Playground, Schools, Shopping, Water Nearby |
|
Size Depth
|
30.68 M |
|
Size Frontage
|
14.26 M |
|
Size Irregular
|
505.58 |
|
Size Total
|
505.58 M2|4,051 - 7,250 Sqft |
|
Size Total Text
|
505.58 M2|4,051 - 7,250 Sqft |
|
Zoning Description
|
R-1 |
Rooms
| Level |
Type |
Length |
Width |
Dimensions |
|
Basement |
Kitchen |
|
|
12.33 Ft x 4.00 Ft |
|
Basement |
Bedroom |
|
|
12.33 Ft x 12.42 Ft |
|
Basement |
Bedroom |
|
|
8.67 Ft x 12.83 Ft |
|
Basement |
4pc Bathroom |
|
|
8.67 Ft x 5.50 Ft |
|
Basement |
Living Room |
|
|
17.58 Ft x 16.83 Ft |
|
Main Level |
Kitchen |
|
|
13.42 Ft x 12.92 Ft |
|
Main Level |
Living Room |
|
|
15.00 Ft x 15.08 Ft |
|
Main Level |
Office |
|
|
8.83 Ft x 9.92 Ft |
|
Main Level |
Dining Room |
|
|
13.42 Ft x 8.50 Ft |
|
Main Level |
Foyer |
|
|
9.42 Ft x 6.92 Ft |
|
Main Level |
Other |
|
|
12.83 Ft x 7.00 Ft |
|
Main Level |
2pc Bathroom |
|
|
7.25 Ft x 3.17 Ft |
|
Upper Level |
Primary Bedroom |
|
|
16.75 Ft x 17.83 Ft |
|
Upper Level |
Other |
|
|
11.42 Ft x 5.92 Ft |
|
Upper Level |
Laundry Room |
|
|
7.83 Ft x 5.92 Ft |
|
Upper Level |
5pc Bathroom |
|
|
11.33 Ft x 8.58 Ft |
|
Upper Level |
Bedroom |
|
|
11.50 Ft x 21.08 Ft |
|
Upper Level |
Bedroom |
|
|
12.25 Ft x 8.83 Ft |
|
Upper Level |
Bedroom |
|
|
9.58 Ft x 19.17 Ft |
|
Upper Level |
4pc Bathroom |
|
|
9.25 Ft x 4.92 Ft |
|
Upper Level |
4pc Bathroom |
|
|
7.83 Ft x 4.83 Ft |
|
Upper Level |
Bonus Room |
|
|
9.67 Ft x 13.17 Ft |
https://www.realtor.ca/real-estate/28176916/27-sandpiper-bend-chestermere-kinniburgh-south





















































