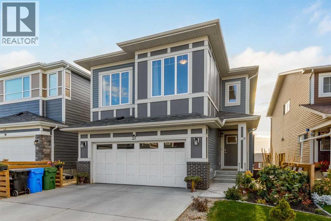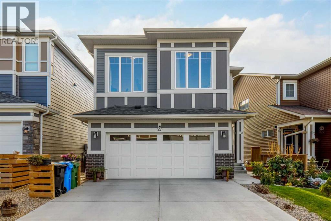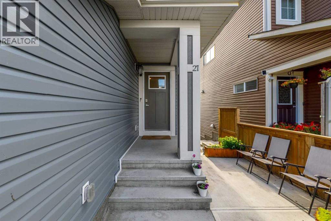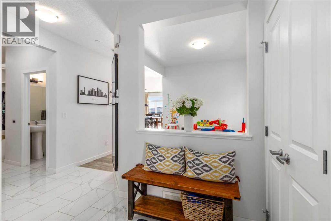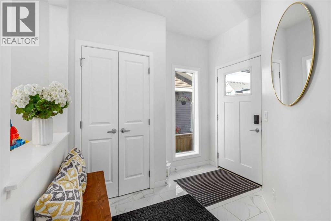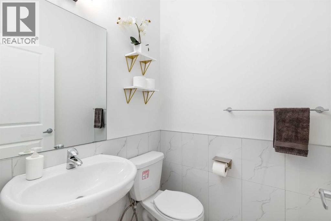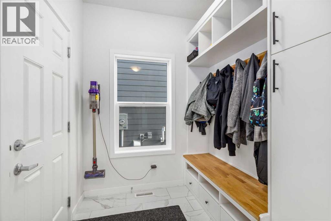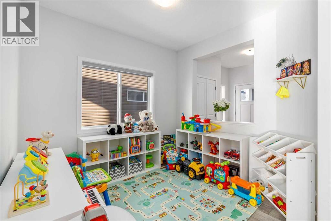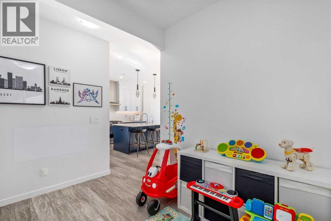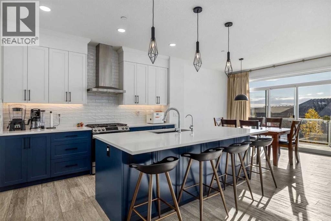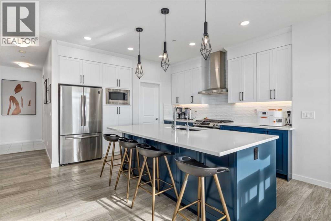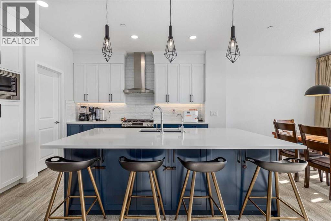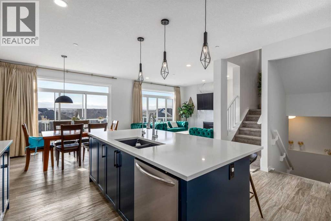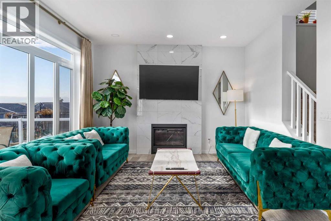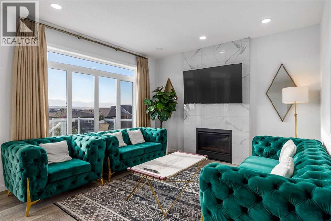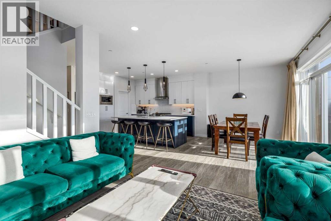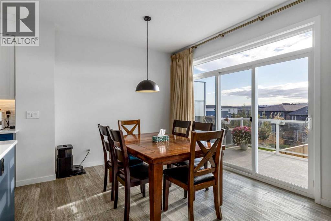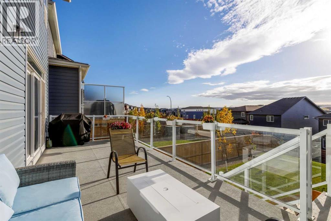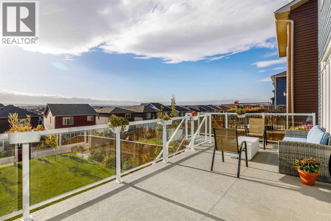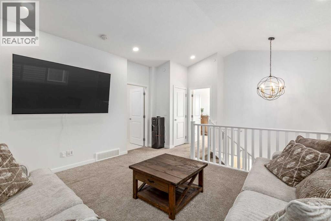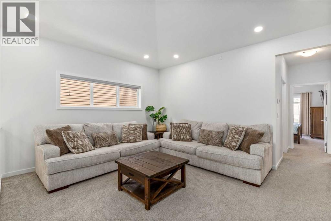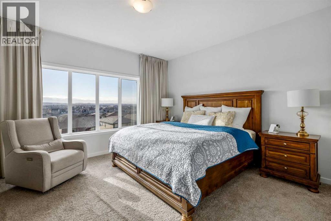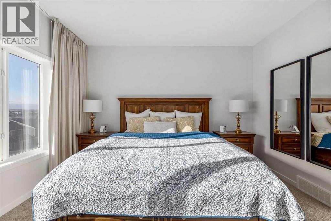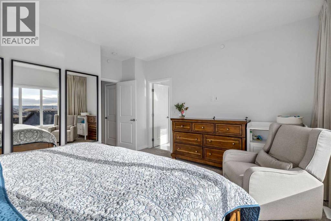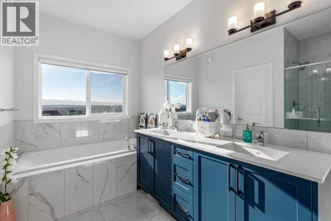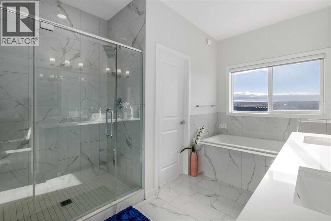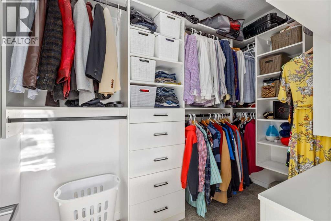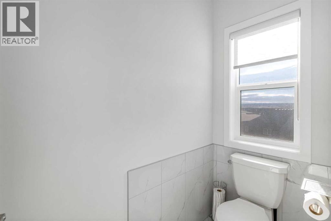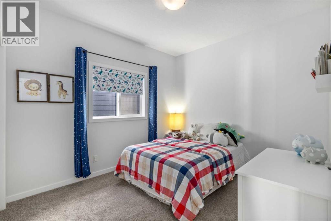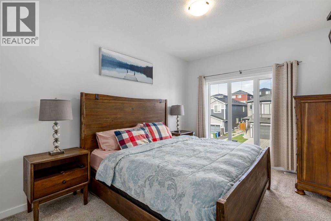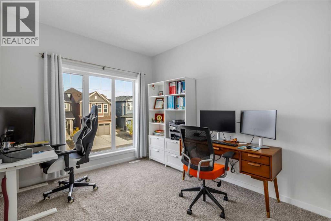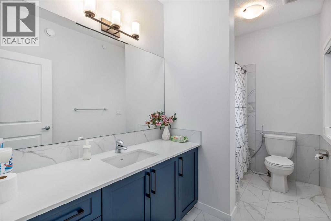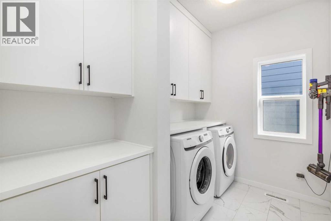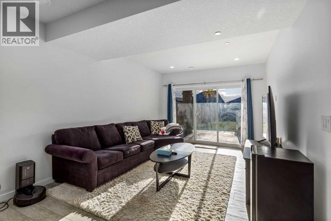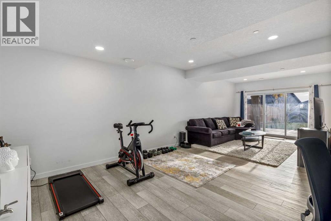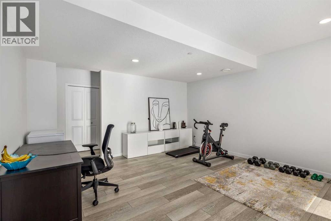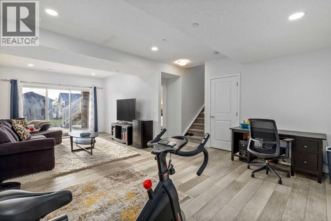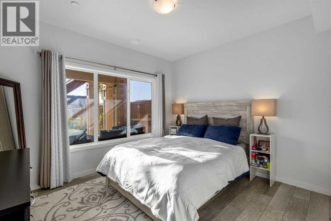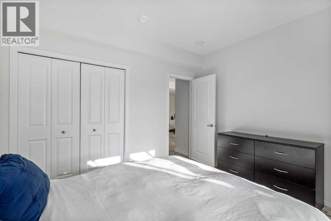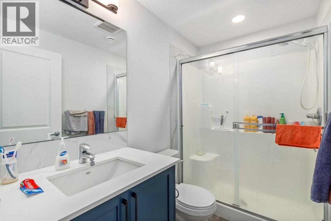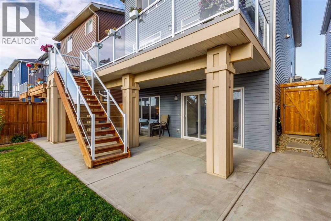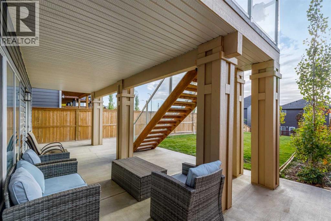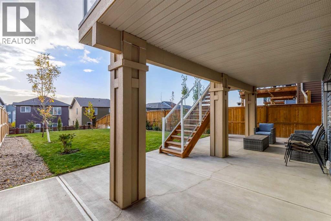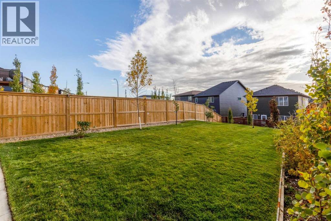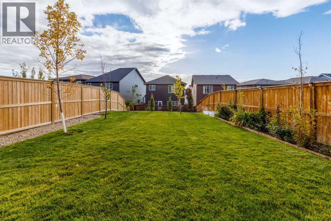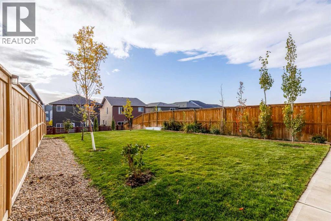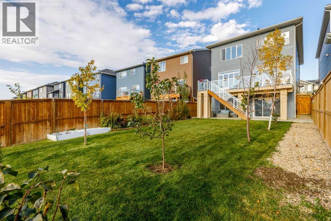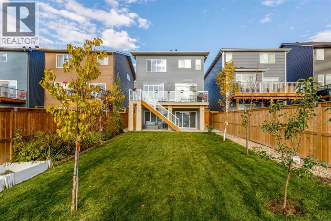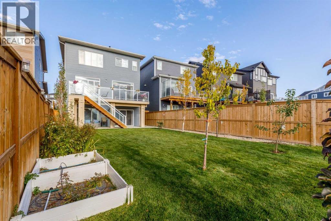5 Bedroom
4 Bathroom
2,385 ft2
Fireplace
Central Air Conditioning
Forced Air
Landscaped, Underground Sprinkler
$895,000
Click brochure link for more details** Luxury Walk-Out with Mountain Views | 5 Bedrooms + Flex Room | Garden Oasis, Irrigated Landscape & Modern Finishes in Livingston NW Calgary. Welcome to your dream home in award-winning Livingston NW, proudly voted Best New Community in Calgary! This fully developed 5-bedroom + 1 flex room, 3.5-bath walk-out home sits on a 5,436 sq. ft. lot and offers over 3,295 sq. ft. of total living space — combining modern luxury, stunning mountain views, and low-maintenance outdoor living. Step inside to 9-ft ceilings, abundant natural light, and modern designer light fixtures with recessed pot lighting in the kitchen, living room, bonus room, and basement recreation room. The chef’s kitchen features quartz countertops, full-height cabinetry, a gas cooktop, built-in wall microwave, chimney hood fan, and a spacious walk-in pantry. The open-concept living and dining areas lead to a raised vinyl deck overlooking a fully landscaped, low-maintenance backyard with mature trees, perennials, and an automatic irrigation system — a true garden oasis that’s easy to care for. A main-floor flex room provides the perfect home office or playroom. Upstairs, enjoy a bonus room with 12-ft vaulted ceilings and stylish pot lighting, a primary bedroom with breathtaking mountain views, a spa-inspired ensuite (double vanity, soaker tub, and separate shower), and a custom walk-in closet. Three additional bedrooms, a full bathroom, and a laundry room with California Closets complete the level. The fully finished walk-out basement offers 9-ft ceilings, pot-lit recreation space, a fifth bedroom, full bathroom, and direct access to the lush backyard patio — perfect for multi-generational living or guests. Curb appeal shines with a beautifully landscaped front garden and an extended concrete sitting patio, ideal for morning coffee or evening relaxation. Extras include a double attached garage with built-in storage, central A/C, and proximity to parks, ponds, schools, s hopping, and transit. Experience walk-out luxury, mountain serenity, and modern comfort. (id:57810)
Property Details
|
MLS® Number
|
A2264746 |
|
Property Type
|
Single Family |
|
Neigbourhood
|
Livingston |
|
Community Name
|
Livingston |
|
Amenities Near By
|
Airport, Playground, Shopping |
|
Features
|
Closet Organizers, No Animal Home, No Smoking Home, Gas Bbq Hookup |
|
Parking Space Total
|
4 |
|
Plan
|
1912309 |
|
Structure
|
Deck |
Building
|
Bathroom Total
|
4 |
|
Bedrooms Above Ground
|
4 |
|
Bedrooms Below Ground
|
1 |
|
Bedrooms Total
|
5 |
|
Amenities
|
Party Room, Recreation Centre |
|
Appliances
|
Refrigerator, Cooktop - Gas, Dishwasher, Stove, Microwave, Hood Fan, Washer & Dryer |
|
Basement Features
|
Walk Out |
|
Basement Type
|
Full |
|
Constructed Date
|
2021 |
|
Construction Material
|
Wood Frame |
|
Construction Style Attachment
|
Detached |
|
Cooling Type
|
Central Air Conditioning |
|
Exterior Finish
|
Vinyl Siding |
|
Fire Protection
|
Smoke Detectors, Full Sprinkler System |
|
Fireplace Present
|
Yes |
|
Fireplace Total
|
1 |
|
Flooring Type
|
Carpeted, Ceramic Tile, Laminate |
|
Foundation Type
|
Poured Concrete |
|
Half Bath Total
|
1 |
|
Heating Fuel
|
Natural Gas |
|
Heating Type
|
Forced Air |
|
Stories Total
|
2 |
|
Size Interior
|
2,385 Ft2 |
|
Total Finished Area
|
2385.11 Sqft |
|
Type
|
House |
Parking
Land
|
Acreage
|
No |
|
Fence Type
|
Fence |
|
Land Amenities
|
Airport, Playground, Shopping |
|
Landscape Features
|
Landscaped, Underground Sprinkler |
|
Size Frontage
|
10.36 M |
|
Size Irregular
|
505.00 |
|
Size Total
|
505 M2|4,051 - 7,250 Sqft |
|
Size Total Text
|
505 M2|4,051 - 7,250 Sqft |
|
Zoning Description
|
R-g |
Rooms
| Level |
Type |
Length |
Width |
Dimensions |
|
Basement |
3pc Bathroom |
|
|
8.00 Ft x 4.83 Ft |
|
Basement |
Bedroom |
|
|
11.75 Ft x 10.58 Ft |
|
Basement |
Recreational, Games Room |
|
|
15.50 Ft x 28.83 Ft |
|
Main Level |
2pc Bathroom |
|
|
4.83 Ft x 4.75 Ft |
|
Main Level |
Dining Room |
|
|
10.92 Ft x 9.42 Ft |
|
Main Level |
Foyer |
|
|
8.50 Ft x 8.67 Ft |
|
Main Level |
Kitchen |
|
|
16.17 Ft x 15.58 Ft |
|
Main Level |
Living Room |
|
|
14.08 Ft x 12.83 Ft |
|
Main Level |
Other |
|
|
11.83 Ft x 6.75 Ft |
|
Main Level |
Den |
|
|
9.00 Ft x 9.92 Ft |
|
Upper Level |
4pc Bathroom |
|
|
11.17 Ft x 5.83 Ft |
|
Upper Level |
Bedroom |
|
|
9.83 Ft x 12.00 Ft |
|
Upper Level |
Bedroom |
|
|
9.83 Ft x 15.00 Ft |
|
Upper Level |
Bedroom |
|
|
9.75 Ft x 13.42 Ft |
|
Upper Level |
Family Room |
|
|
14.75 Ft x 13.17 Ft |
|
Upper Level |
Primary Bedroom |
|
|
14.50 Ft x 15.08 Ft |
|
Upper Level |
5pc Bathroom |
|
|
10.08 Ft x 13.17 Ft |
|
Upper Level |
Laundry Room |
|
|
9.33 Ft x 6.42 Ft |
https://www.realtor.ca/real-estate/28998463/27-lucas-terrace-nw-calgary-livingston
