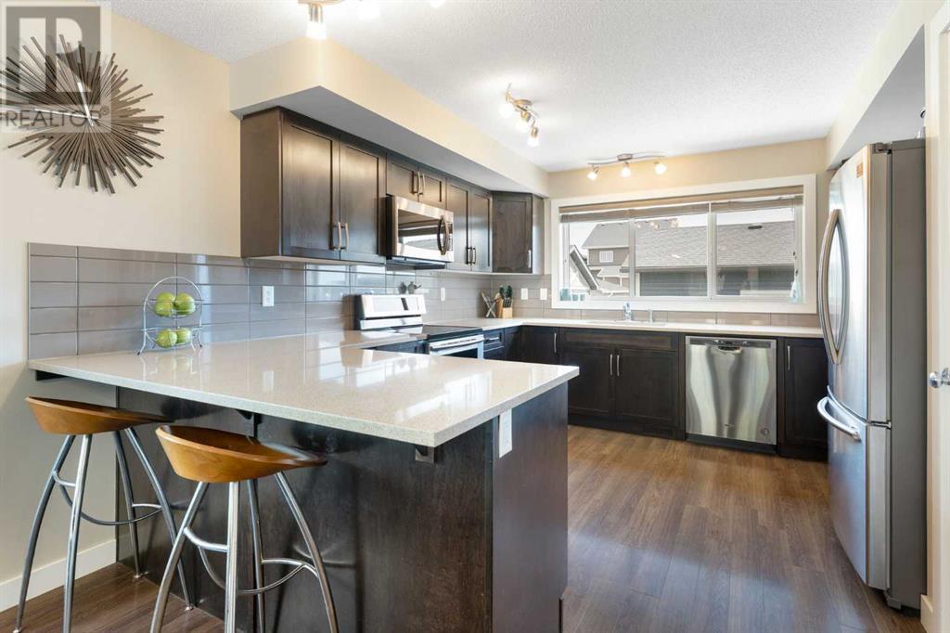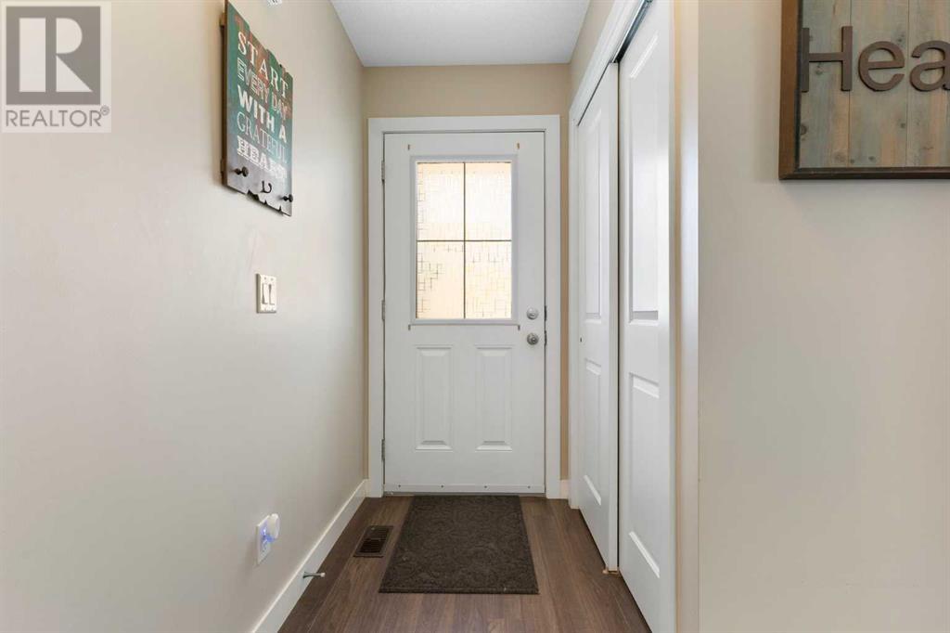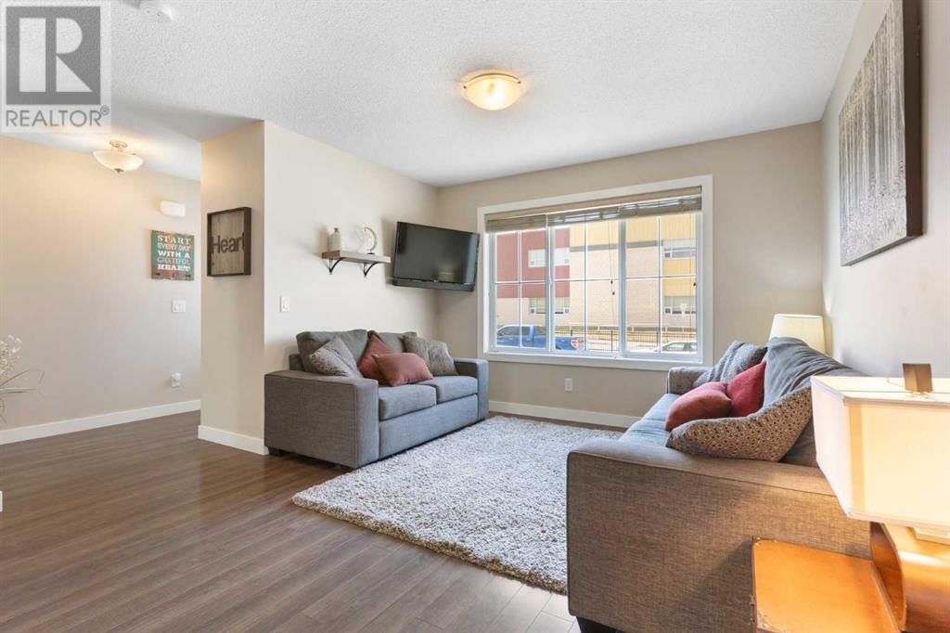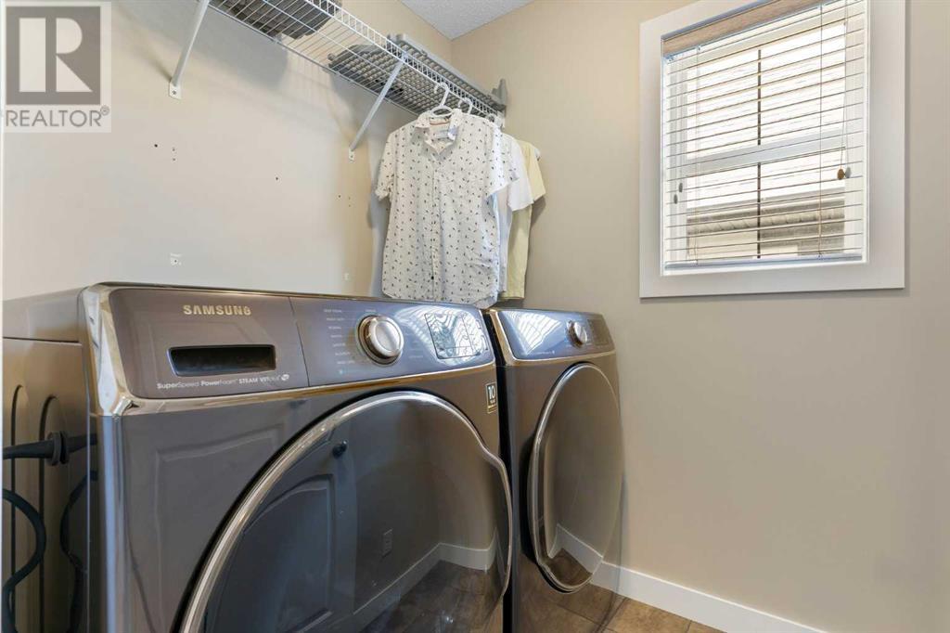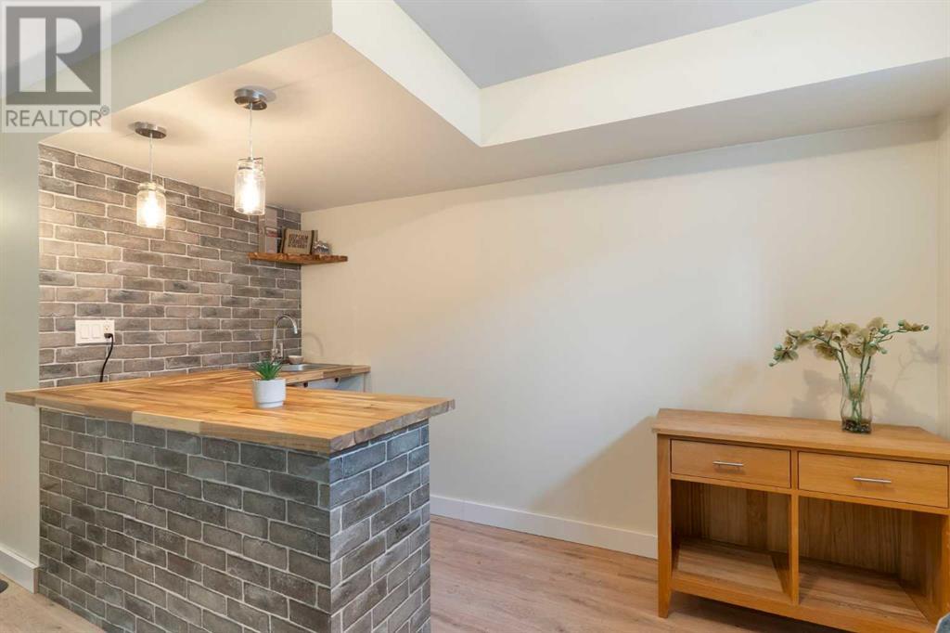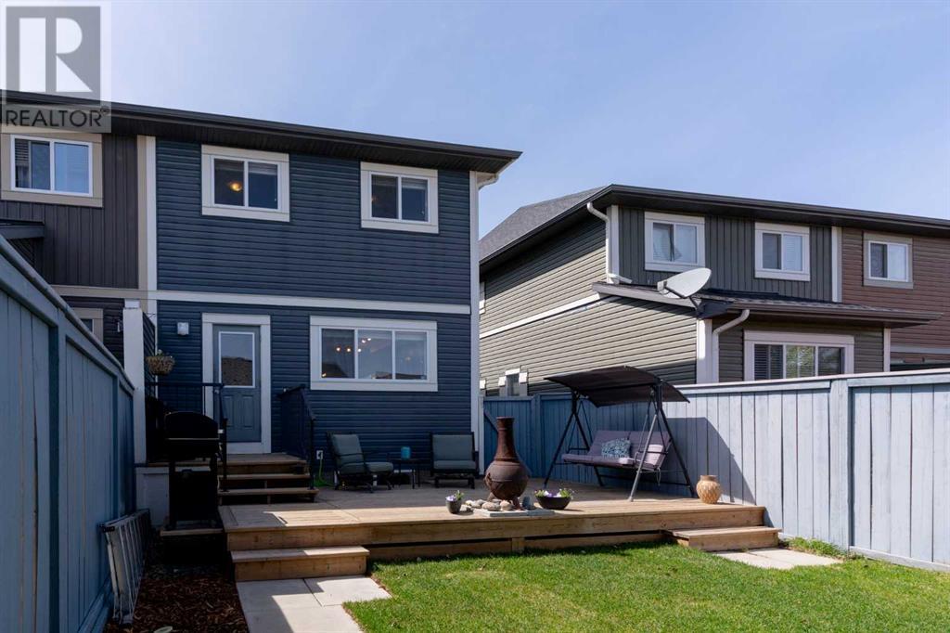4 Bedroom
3 Bathroom
1,494 ft2
None
Forced Air
Landscaped, Lawn
$515,000
NO CONDO FEES | END UNIT | WET BAR | DBL DETACHED GARAGE Welcome home to 27 Fireside Parkway. This end-unit townhome with NO ADDITIONAL FEES is located in the fabulous community of Fireside. Offering new owners an open-concept main floor with hardwood floors, quartz counters, built-in quartz desk area for two, a large dining space to accommodate seating for six, and access to your newly expanded deck. The upper level features three bedrooms (including the primary), laundry, a 4-piece bath, and a 4-piece ensuite. The lower level has a generous-sized bedroom, wet bar, rec space, and a bathroom that awaits your finishing touches (currently wired, framed, and roughed-in). Outside your fenced lot provides privacy while you enjoy Cochrane's colourful skies, and access to your double detached garage. Located across from two K-8 schools making it a perfect home for families. (id:57810)
Property Details
|
MLS® Number
|
A2219858 |
|
Property Type
|
Single Family |
|
Neigbourhood
|
Fireside |
|
Community Name
|
Fireside |
|
Amenities Near By
|
Park, Playground, Schools, Shopping |
|
Features
|
Back Lane |
|
Parking Space Total
|
2 |
|
Plan
|
1212163 |
|
Structure
|
Deck |
Building
|
Bathroom Total
|
3 |
|
Bedrooms Above Ground
|
3 |
|
Bedrooms Below Ground
|
1 |
|
Bedrooms Total
|
4 |
|
Appliances
|
Washer, Refrigerator, Dishwasher, Oven, Dryer, Microwave Range Hood Combo, Window Coverings, Garage Door Opener |
|
Basement Development
|
Finished |
|
Basement Type
|
Full (finished) |
|
Constructed Date
|
2013 |
|
Construction Material
|
Wood Frame |
|
Construction Style Attachment
|
Attached |
|
Cooling Type
|
None |
|
Exterior Finish
|
Vinyl Siding |
|
Flooring Type
|
Carpeted, Hardwood, Laminate, Linoleum |
|
Foundation Type
|
Poured Concrete |
|
Half Bath Total
|
1 |
|
Heating Type
|
Forced Air |
|
Stories Total
|
2 |
|
Size Interior
|
1,494 Ft2 |
|
Total Finished Area
|
1493.58 Sqft |
|
Type
|
Row / Townhouse |
Parking
Land
|
Acreage
|
No |
|
Fence Type
|
Fence |
|
Land Amenities
|
Park, Playground, Schools, Shopping |
|
Landscape Features
|
Landscaped, Lawn |
|
Size Depth
|
34.97 M |
|
Size Frontage
|
7.31 M |
|
Size Irregular
|
255.48 |
|
Size Total
|
255.48 M2|0-4,050 Sqft |
|
Size Total Text
|
255.48 M2|0-4,050 Sqft |
|
Zoning Description
|
R-md |
Rooms
| Level |
Type |
Length |
Width |
Dimensions |
|
Basement |
Other |
|
|
5.00 Ft x 11.50 Ft |
|
Basement |
Bedroom |
|
|
11.58 Ft x 11.75 Ft |
|
Basement |
Recreational, Games Room |
|
|
11.92 Ft x 17.50 Ft |
|
Basement |
Furnace |
|
|
4.67 Ft x 13.58 Ft |
|
Main Level |
2pc Bathroom |
|
|
5.17 Ft x 5.17 Ft |
|
Main Level |
Kitchen |
|
|
11.83 Ft x 12.92 Ft |
|
Main Level |
Dining Room |
|
|
8.83 Ft x 13.50 Ft |
|
Main Level |
Living Room |
|
|
12.33 Ft x 12.50 Ft |
|
Main Level |
Other |
|
|
5.58 Ft x 11.08 Ft |
|
Main Level |
Office |
|
|
5.00 Ft x 5.67 Ft |
|
Upper Level |
4pc Bathroom |
|
|
5.08 Ft x 9.08 Ft |
|
Upper Level |
4pc Bathroom |
|
|
5.50 Ft x 11.17 Ft |
|
Upper Level |
Bedroom |
|
|
8.67 Ft x 12.17 Ft |
|
Upper Level |
Bedroom |
|
|
8.83 Ft x 9.75 Ft |
|
Upper Level |
Primary Bedroom |
|
|
11.92 Ft x 13.25 Ft |
|
Upper Level |
Laundry Room |
|
|
5.67 Ft x 5.92 Ft |
https://www.realtor.ca/real-estate/28294284/27-fireside-parkway-cochrane-fireside

