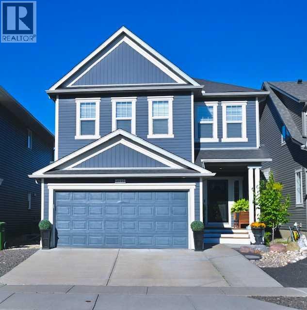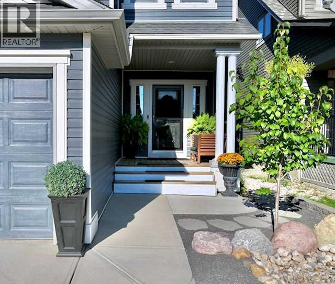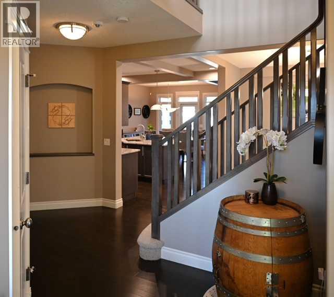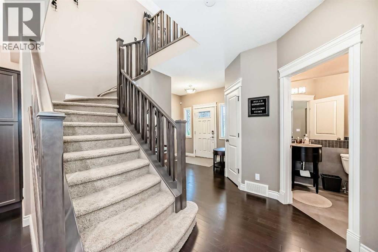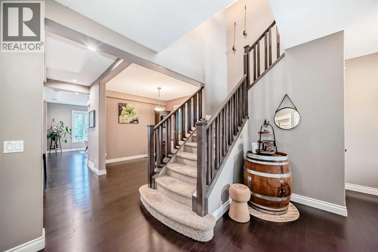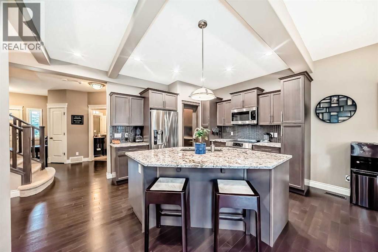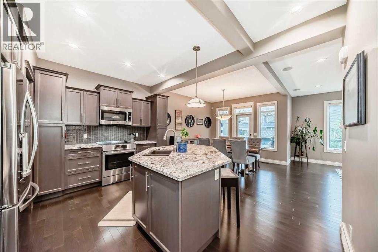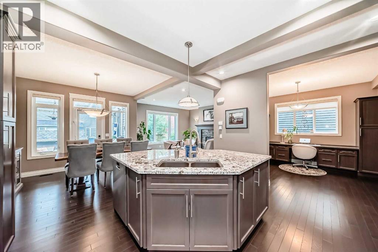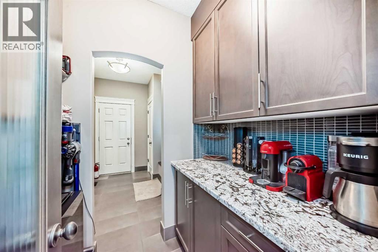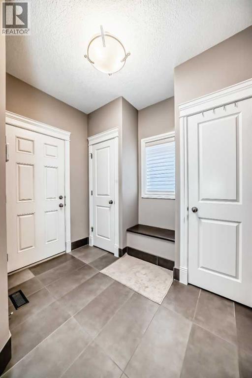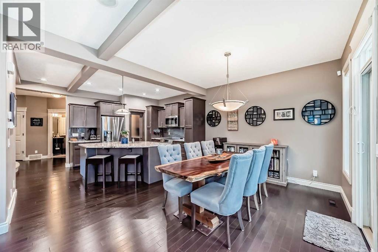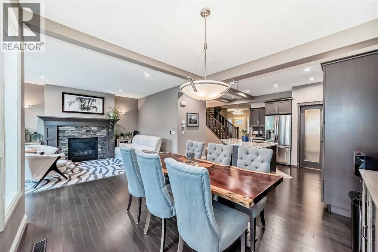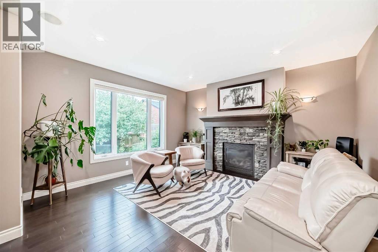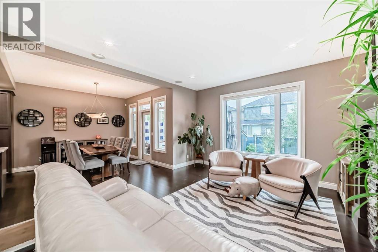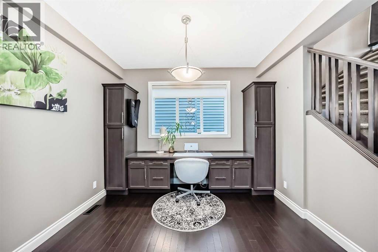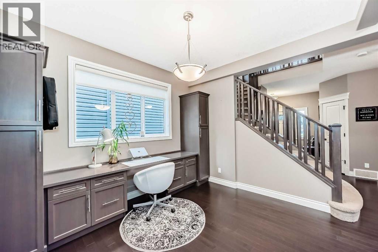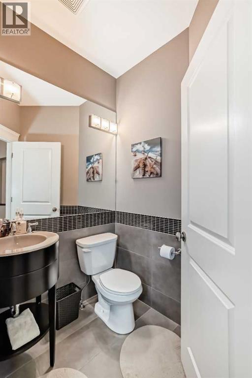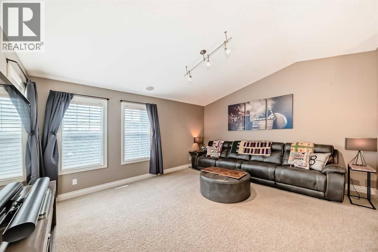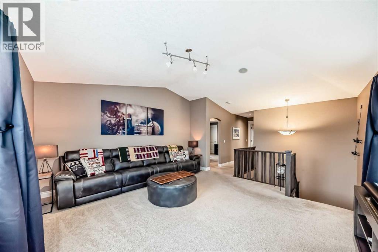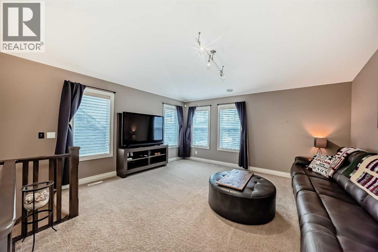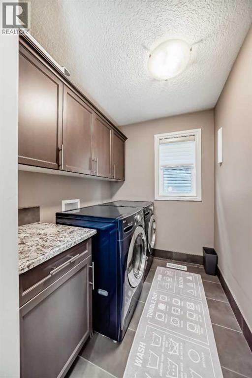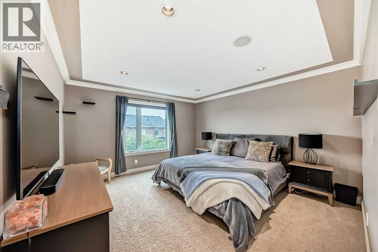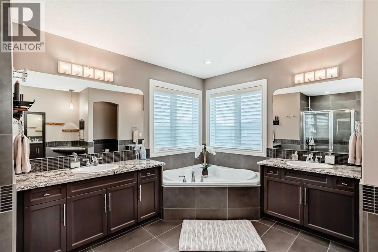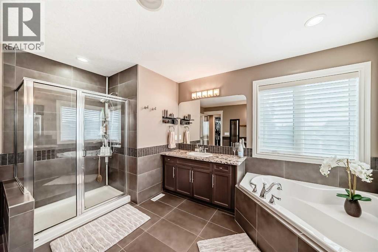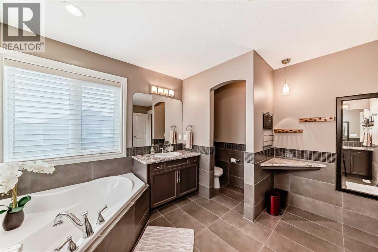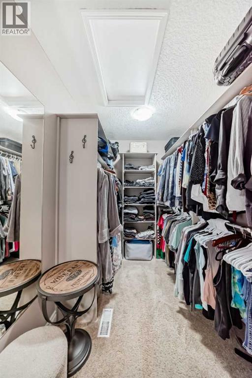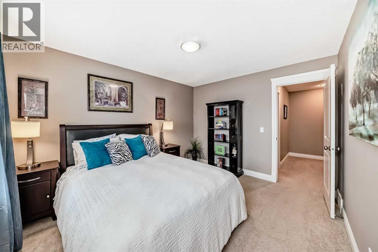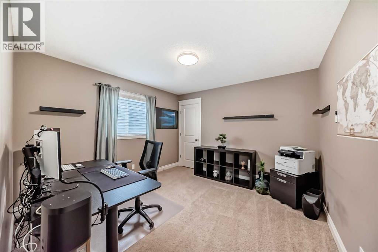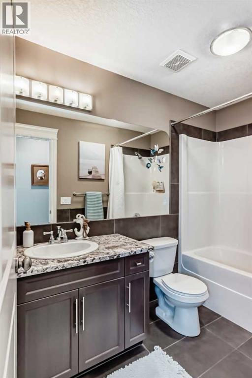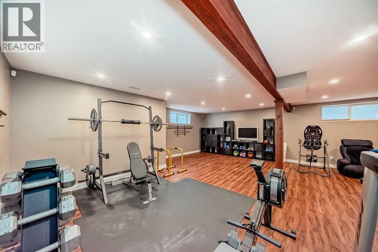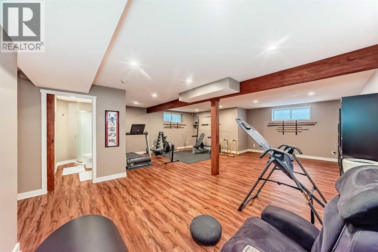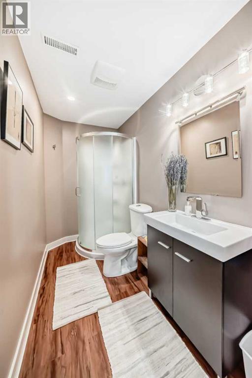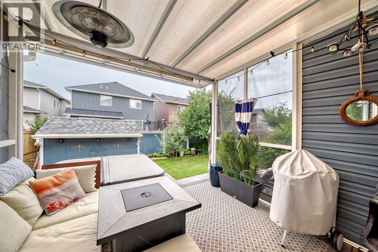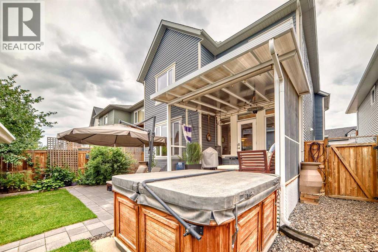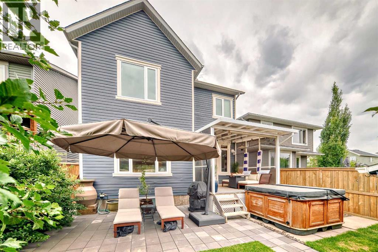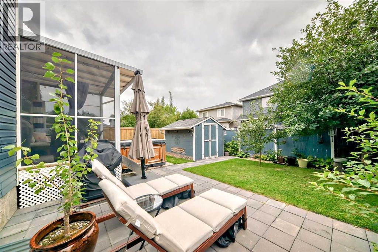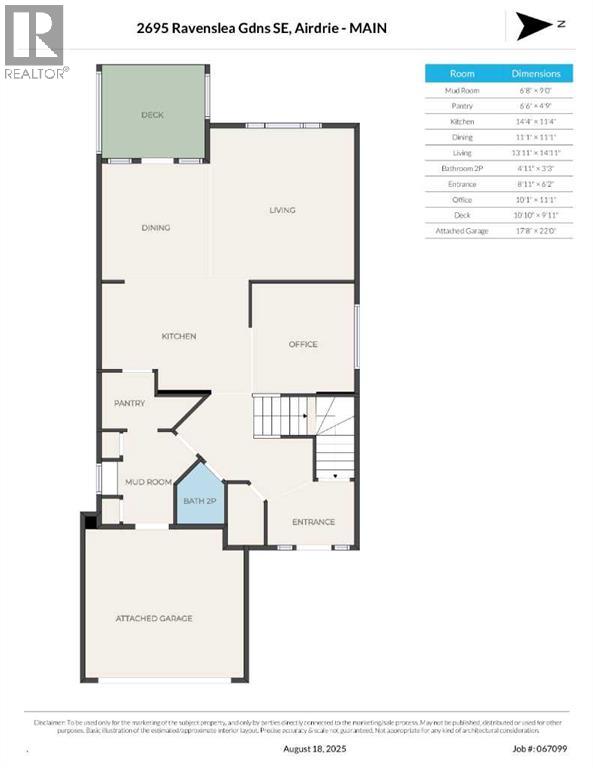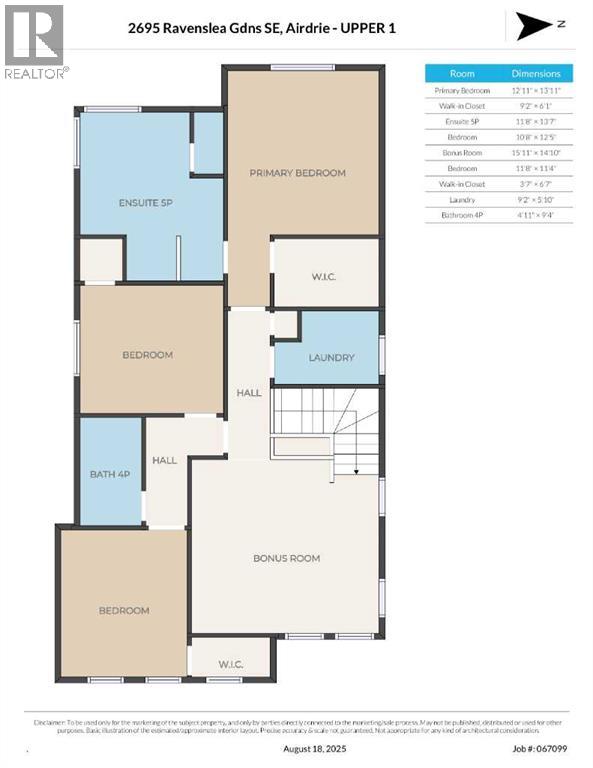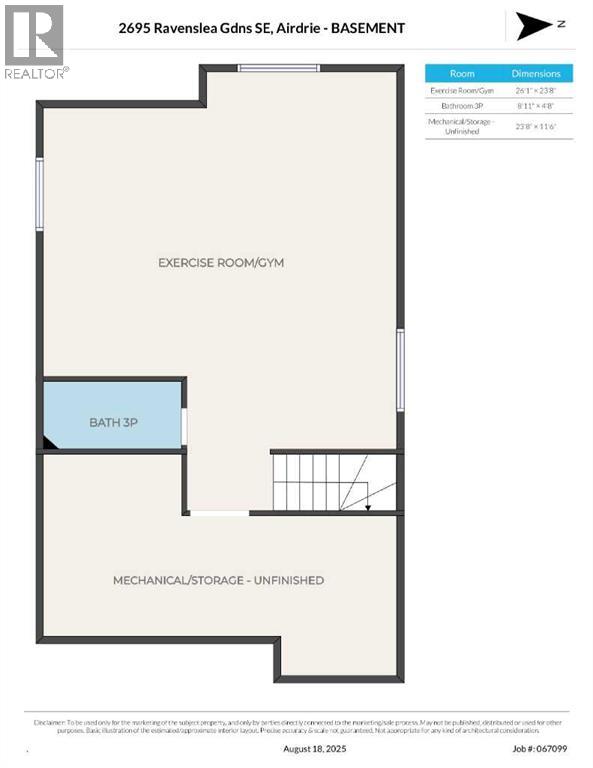3 Bedroom
4 Bathroom
2,340 ft2
Fireplace
Central Air Conditioning
Forced Air
Landscaped
$725,000
Welcome to Refined Living in Ravenswood! Move-in ready for IMMEDIATE POSSESION of this former SHOWHOME showcasing timeless elegance and modern comfort. This 3-bedroom home blends classic finishes with thoughtful design—featuring a CHEF'S KITCHEN with cherry cabinetry, granite counters, BUTLER'S PANTRY, and open-concept living with a cozy fireplace and lots of natural light.Upstairs, unwind in the LUXURIOUS PRIMARY SUITE with spa-like ensuite, plus two bedrooms, bonus room, and convenient laundry. The FINISHED BASEMENT adds flexible living space with a full bath and storage. Enjoy year-round relaxation on the covered deck with adjacent hot tub, surrounded by low-maintenance landscaping and a finished, heated double garage. Premium upgrades include A/C, ON-DEMAND HOT WATER, built-in speakers, BOSCH appliances, and more. Steps to parks, schools, and green space—this Ravenswood gem combines luxury, comfort, and community. (id:57810)
Property Details
|
MLS® Number
|
A2248561 |
|
Property Type
|
Single Family |
|
Neigbourhood
|
Ravenswood |
|
Community Name
|
Ravenswood |
|
Amenities Near By
|
Park, Playground, Schools |
|
Features
|
Gas Bbq Hookup |
|
Parking Space Total
|
4 |
|
Plan
|
0815001 |
|
Structure
|
Deck |
Building
|
Bathroom Total
|
4 |
|
Bedrooms Above Ground
|
3 |
|
Bedrooms Total
|
3 |
|
Appliances
|
Oven - Electric, Range - Electric, Dishwasher, Window Coverings, Garage Door Opener, Washer & Dryer, Water Heater - Tankless |
|
Basement Development
|
Finished |
|
Basement Type
|
Full (finished) |
|
Constructed Date
|
2008 |
|
Construction Material
|
Wood Frame |
|
Construction Style Attachment
|
Detached |
|
Cooling Type
|
Central Air Conditioning |
|
Exterior Finish
|
Vinyl Siding |
|
Fireplace Present
|
Yes |
|
Fireplace Total
|
1 |
|
Flooring Type
|
Carpeted, Ceramic Tile, Hardwood |
|
Foundation Type
|
Poured Concrete |
|
Half Bath Total
|
1 |
|
Heating Fuel
|
Natural Gas |
|
Heating Type
|
Forced Air |
|
Stories Total
|
2 |
|
Size Interior
|
2,340 Ft2 |
|
Total Finished Area
|
2340.3 Sqft |
|
Type
|
House |
Parking
Land
|
Acreage
|
No |
|
Fence Type
|
Fence |
|
Land Amenities
|
Park, Playground, Schools |
|
Landscape Features
|
Landscaped |
|
Size Frontage
|
11 M |
|
Size Irregular
|
4023.55 |
|
Size Total
|
4023.55 Sqft|0-4,050 Sqft |
|
Size Total Text
|
4023.55 Sqft|0-4,050 Sqft |
|
Zoning Description
|
R1 |
Rooms
| Level |
Type |
Length |
Width |
Dimensions |
|
Second Level |
Primary Bedroom |
|
|
12.92 Ft x 13.92 Ft |
|
Second Level |
Bonus Room |
|
|
15.92 Ft x 14.83 Ft |
|
Second Level |
Bedroom |
|
|
11.67 Ft x 11.33 Ft |
|
Second Level |
Bedroom |
|
|
10.67 Ft x 12.42 Ft |
|
Second Level |
4pc Bathroom |
|
|
4.92 Ft x 9.33 Ft |
|
Second Level |
5pc Bathroom |
|
|
11.67 Ft x 13.58 Ft |
|
Lower Level |
3pc Bathroom |
|
|
8.92 Ft x 4.67 Ft |
|
Main Level |
Kitchen |
|
|
14.33 Ft x 11.33 Ft |
|
Main Level |
Living Room |
|
|
13.92 Ft x 14.92 Ft |
|
Main Level |
Dining Room |
|
|
11.08 Ft x 11.08 Ft |
|
Main Level |
Office |
|
|
10.08 Ft x 11.08 Ft |
|
Main Level |
Pantry |
|
|
6.50 Ft x 4.75 Ft |
|
Main Level |
Other |
|
|
6.67 Ft x 9.00 Ft |
|
Main Level |
2pc Bathroom |
|
|
4.92 Ft x 3.25 Ft |
https://www.realtor.ca/real-estate/28743799/2695-ravenslea-gardens-se-airdrie-ravenswood
