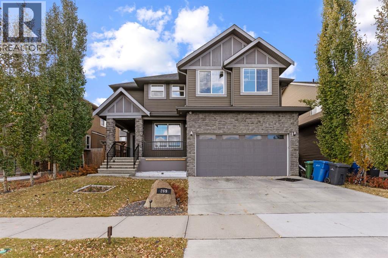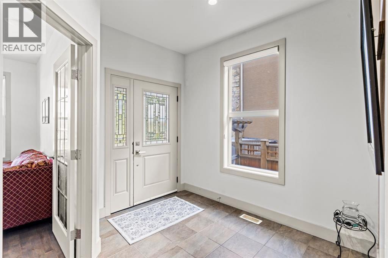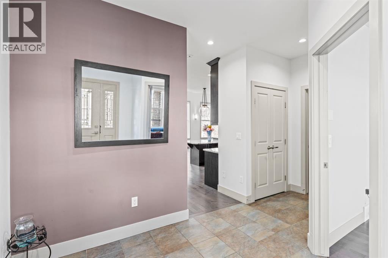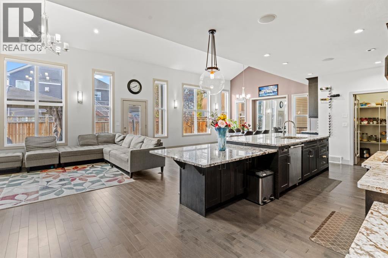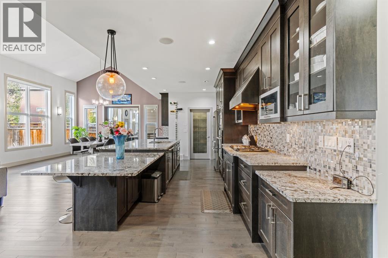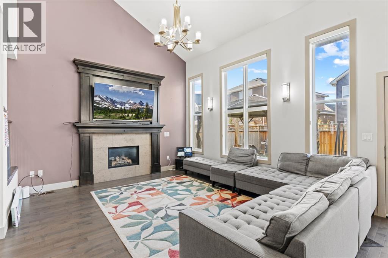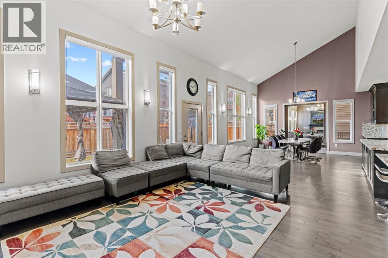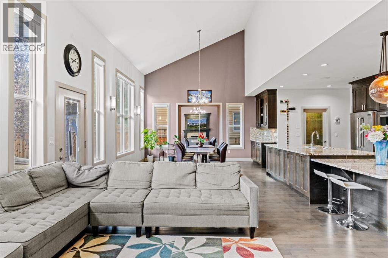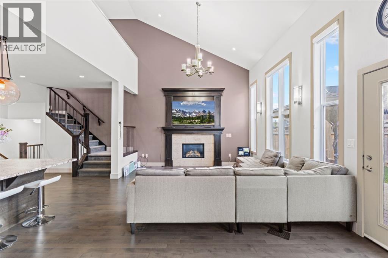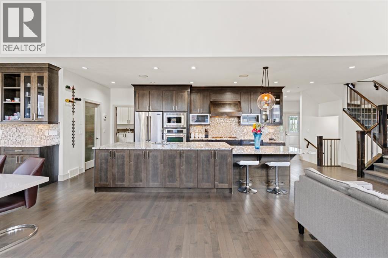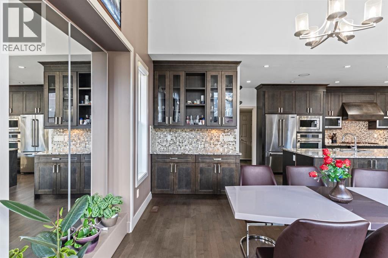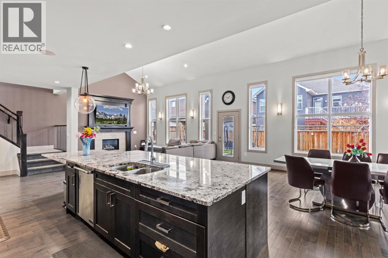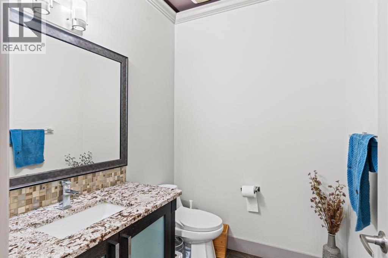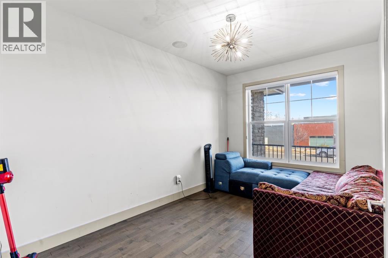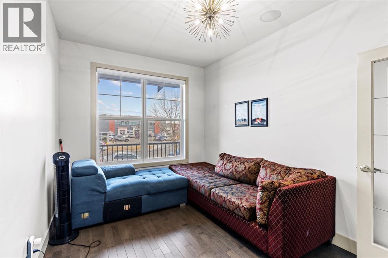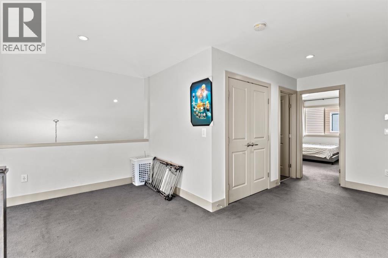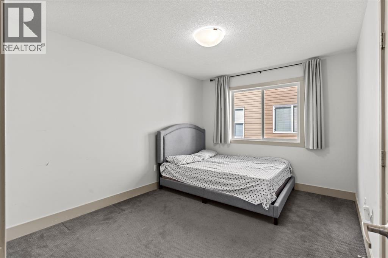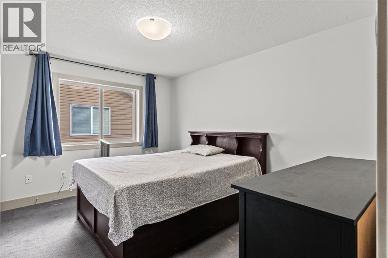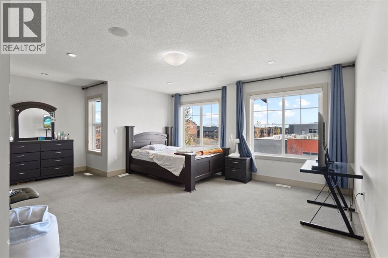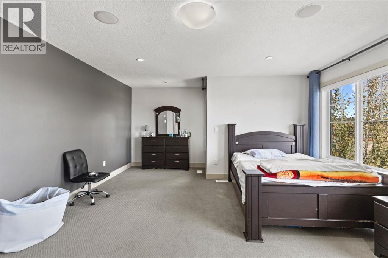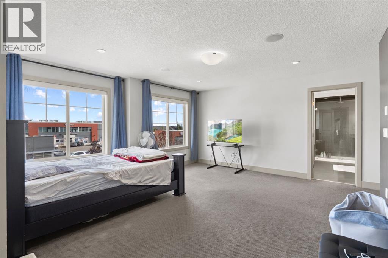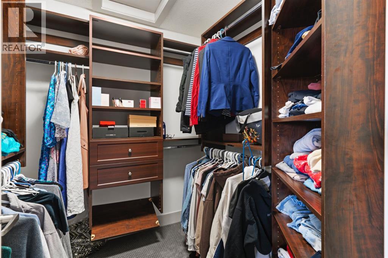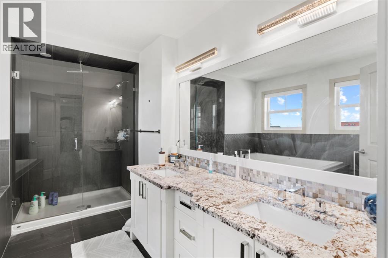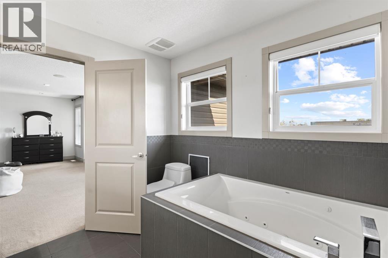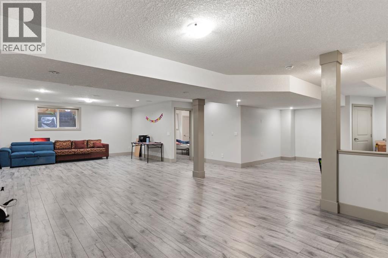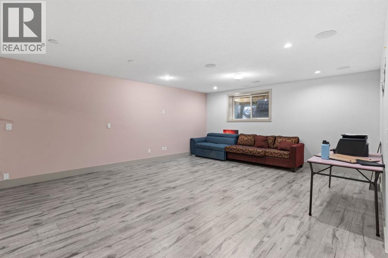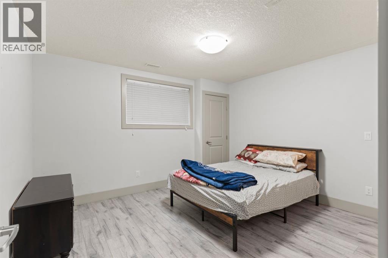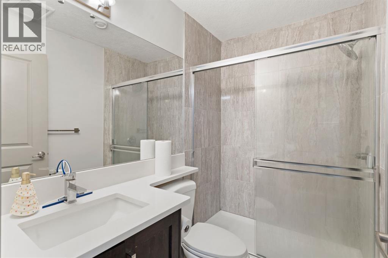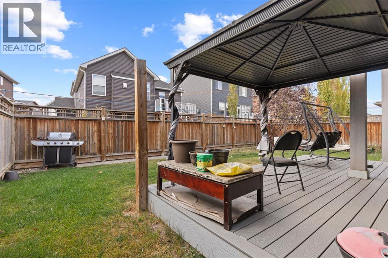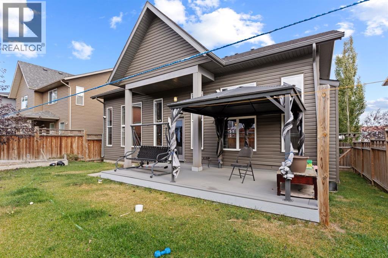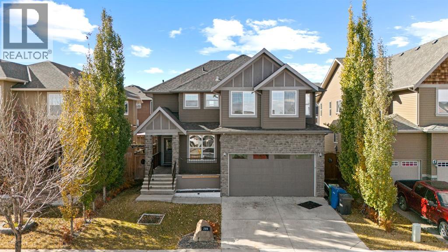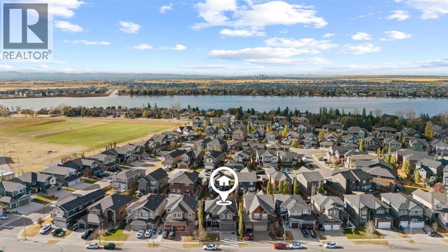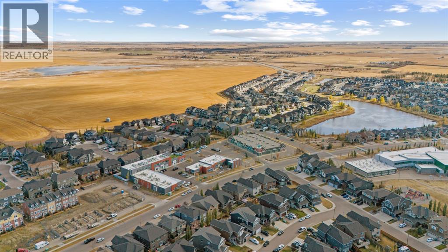269 Kinniburge Boulevard Chestermere, Alberta T1X 0R7
$855,000
Discover this exceptional two-story residence in the highly sought-after community of Kinniburgh, Chestermere. It showcases 3,960 sq ft of beautifully finished living space designed for modern family living with a touch of sophistication.Step through the grand entrance into an inviting main level featuring vaulted ceilings, a stunning open-to-below living room, and large windows that fill the home with an abundance of natural light. The open-concept layout flows effortlessly, creating an ideal setting for both entertaining and everyday comfort.A versatile main-floor office provides a quiet space to work from home or can easily serve as a sixth bedroom for guests or multi-generational living.Upstairs, you’ll find four spacious bedrooms, including a luxurious primary suite complete with a spa-inspired ensuite, soaker tub, dual vanities, and a walk-in closet.The fully developed basement adds another layer of flexibility, offering a fifth bedroom, a full bathroom, and open space ready for your vision — whether that’s a home theatre, wet bar, gym, or entertainment lounge.Enjoy the outdoors in your large, landscaped backyard, which features a beautiful gazebo. This space is perfect for hosting or relaxing with family.Ideally located close to Chestermere Lake, top-rated schools, shopping, parks, and pathways, this home combines luxury, location, and lifestyle in one remarkable package.Experience elevated living in one of Chestermere’s premier communities. Welcome home to Kinniburgh! (id:57810)
Open House
This property has open houses!
3:00 pm
Ends at:5:00 pm
Property Details
| MLS® Number | A2264939 |
| Property Type | Single Family |
| Community Name | Kinniburgh North |
| Amenities Near By | Golf Course, Park, Playground, Recreation Nearby, Schools, Shopping, Water Nearby |
| Community Features | Golf Course Development, Lake Privileges, Fishing |
| Features | Other, Pvc Window, Closet Organizers, No Smoking Home |
| Parking Space Total | 6 |
| Plan | 0813311 |
| Structure | Deck |
Building
| Bathroom Total | 4 |
| Bedrooms Above Ground | 4 |
| Bedrooms Below Ground | 1 |
| Bedrooms Total | 5 |
| Appliances | Washer, Refrigerator, Gas Stove(s), Dishwasher, Dryer, Microwave |
| Basement Development | Finished |
| Basement Type | Full (finished) |
| Constructed Date | 2012 |
| Construction Material | Wood Frame |
| Construction Style Attachment | Detached |
| Cooling Type | None |
| Exterior Finish | Brick, Vinyl Siding |
| Fireplace Present | Yes |
| Fireplace Total | 1 |
| Flooring Type | Carpeted, Hardwood, Tile |
| Foundation Type | Poured Concrete |
| Half Bath Total | 1 |
| Heating Type | Forced Air |
| Stories Total | 2 |
| Size Interior | 2,681 Ft2 |
| Total Finished Area | 2681.34 Sqft |
| Type | House |
Parking
| Attached Garage | 2 |
| Other | |
| Parking Pad |
Land
| Acreage | No |
| Fence Type | Fence |
| Land Amenities | Golf Course, Park, Playground, Recreation Nearby, Schools, Shopping, Water Nearby |
| Landscape Features | Garden Area, Lawn |
| Size Frontage | 15 M |
| Size Irregular | 4050.00 |
| Size Total | 4050 Sqft|4,051 - 7,250 Sqft |
| Size Total Text | 4050 Sqft|4,051 - 7,250 Sqft |
| Zoning Description | R1 |
Rooms
| Level | Type | Length | Width | Dimensions |
|---|---|---|---|---|
| Second Level | Primary Bedroom | 19.92 Ft x 22.92 Ft | ||
| Second Level | 5pc Bathroom | 12.42 Ft x 9.25 Ft | ||
| Second Level | Bedroom | 12.92 Ft x 10.25 Ft | ||
| Second Level | Bedroom | 8.75 Ft x 9.67 Ft | ||
| Second Level | Other | 6.75 Ft x 6.50 Ft | ||
| Second Level | Bedroom | 12.92 Ft x 10.00 Ft | ||
| Second Level | 4pc Bathroom | 9.25 Ft x 6.58 Ft | ||
| Basement | Bedroom | 11.50 Ft x 12.75 Ft | ||
| Basement | 3pc Bathroom | 7.58 Ft x 5.00 Ft | ||
| Basement | Recreational, Games Room | 35.25 Ft x 34.42 Ft | ||
| Main Level | 2pc Bathroom | 6.58 Ft x 5.67 Ft | ||
| Main Level | Office | 9.25 Ft x 14.25 Ft | ||
| Main Level | Laundry Room | 12.83 Ft x 5.83 Ft |
https://www.realtor.ca/real-estate/29027763/269-kinniburge-boulevard-chestermere-kinniburgh-north
Contact Us
Contact us for more information
