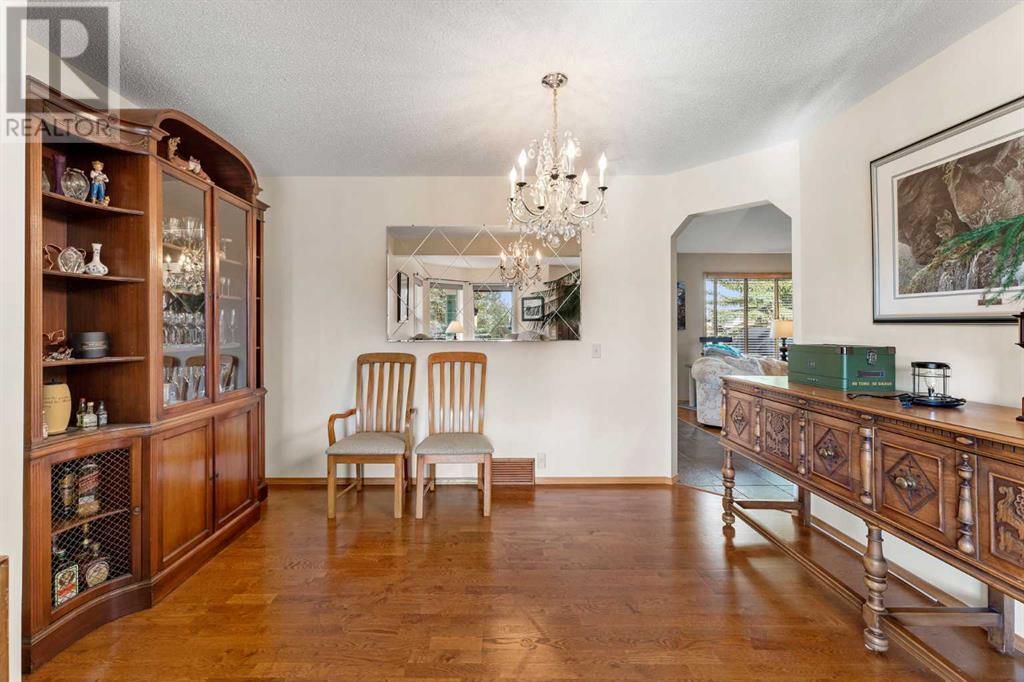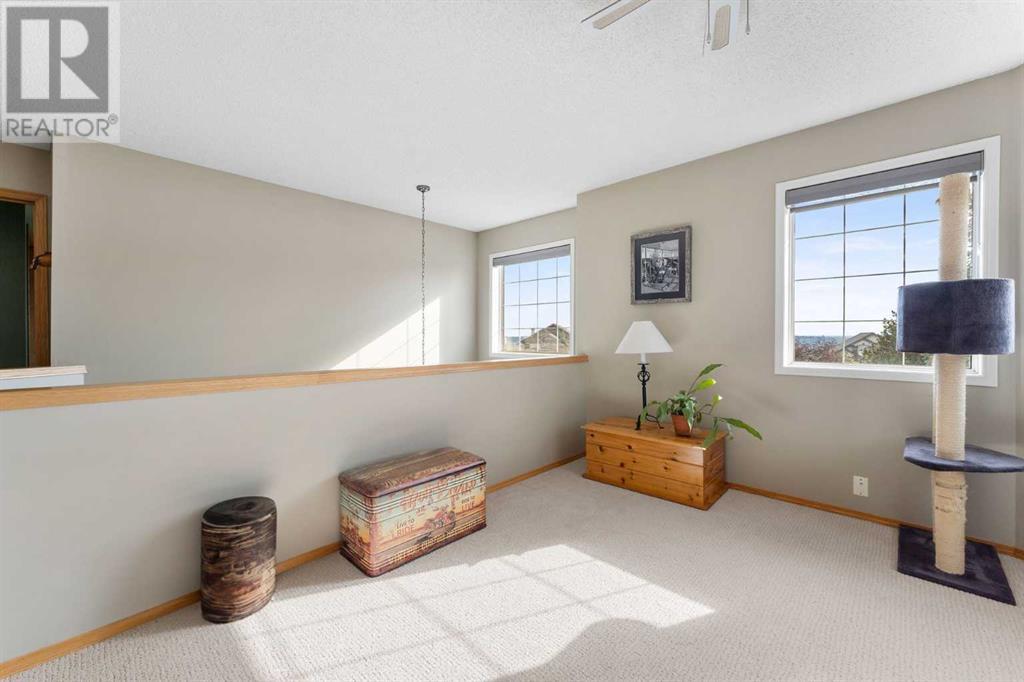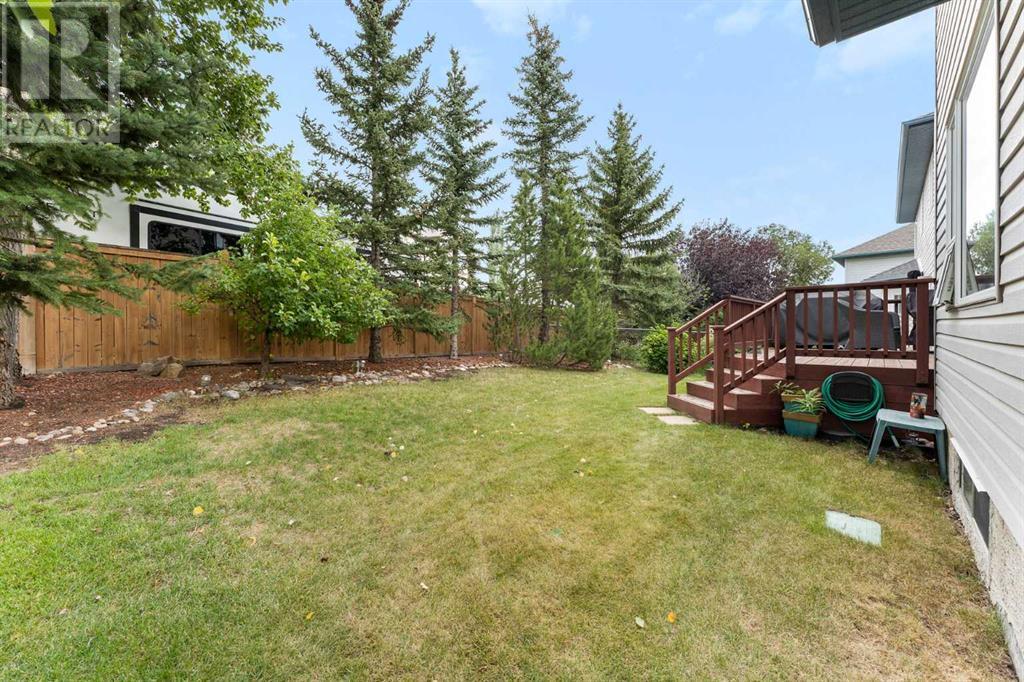3 Bedroom
3 Bathroom
1891.83 sqft
Fireplace
None
Forced Air
Landscaped
$709,900
Welcome to your new home in the friendly, family-oriented community of Rocky Ridge! Located on a desirable corner lot, this property offers both space and convenience, with guest parking on the island and the community's amazing amenities just a few blocks away. You’ll love being close to basketball and tennis courts, a playground, and a pool – perfect for keeping the whole family entertained!This home truly shows pride of ownership. The inviting wrap-around veranda is the perfect spot to enjoy your morning coffee or unwind in the evening with your favorite drink. Step inside through the beautiful solid wood door, and you’ll be greeted by a bright, open-to-below entryway filled with natural light. The gorgeous Kahrs hardwood floors and Italian porcelain tiles flow seamlessly throughout the home, complementing the warm earth tones that create a cozy atmosphere.The kitchen is both stylish and functional, featuring sleek stainless steel appliances, a Blanco sink, and plenty of counter space for preparing meals or hosting family and friends. You’ll love the easy access to the spacious backyard, where a deck large enough for two grills awaits – perfect for outdoor gatherings and barbecues.This home has been thoughtfully upgraded with energy efficiency in mind. It boasts triple-pane windows at the back, extra attic insulation, 40-year asphalt shingles, a newer water tank, and a recently serviced furnace. The basement joists have been spray foam insulated, adding an extra layer of comfort and efficiency. With all the major systems taken care of, you can move in with peace of mind. The basement is also nearly ready for development (permits required by the City of Calgary), allowing you to customize the space to your needs.Upstairs, enjoy stunning mountain views from the second story while working at your built-in desk – a perfect spot for productivity with a backdrop of nature’s beauty.Rocky Ridge is a fantastic place to live, with plenty of parks, walking paths, and local events hosted by the Rocky Ridge Community Association. Families will love the nearby schools, including Twelve Mile Coulee, Rocky Ridge School, and Robert Thirsk High. Everything you need is just minutes away, from the Tuscany LRT and bus routes to shopping and dining options. Plus, if you enjoy an active lifestyle, the Rocky Ridge Recreation Centre and YMCA are right around the corner, offering pools, courts, and fitness amenities.If you’re looking for a home that’s been lovingly maintained, in a peaceful setting with a strong sense of community, this is the place for you! (id:57810)
Property Details
|
MLS® Number
|
A2166281 |
|
Property Type
|
Single Family |
|
Neigbourhood
|
Rocky Ridge |
|
Community Name
|
Rocky Ridge |
|
AmenitiesNearBy
|
Park, Playground, Schools, Shopping |
|
Features
|
Cul-de-sac, Treed, No Smoking Home, Parking |
|
ParkingSpaceTotal
|
4 |
|
Plan
|
9612321 |
|
Structure
|
Deck, Porch, Porch, Porch |
|
ViewType
|
View |
Building
|
BathroomTotal
|
3 |
|
BedroomsAboveGround
|
3 |
|
BedroomsTotal
|
3 |
|
Amenities
|
Clubhouse, Party Room, Recreation Centre |
|
Appliances
|
Washer, Refrigerator, Dishwasher, Stove, Dryer, Hood Fan, Window Coverings |
|
BasementDevelopment
|
Unfinished |
|
BasementType
|
Full (unfinished) |
|
ConstructedDate
|
1996 |
|
ConstructionMaterial
|
Wood Frame |
|
ConstructionStyleAttachment
|
Detached |
|
CoolingType
|
None |
|
ExteriorFinish
|
Vinyl Siding |
|
FireplacePresent
|
Yes |
|
FireplaceTotal
|
1 |
|
FlooringType
|
Carpeted, Hardwood, Tile |
|
FoundationType
|
Poured Concrete |
|
HalfBathTotal
|
1 |
|
HeatingFuel
|
Natural Gas |
|
HeatingType
|
Forced Air |
|
StoriesTotal
|
2 |
|
SizeInterior
|
1891.83 Sqft |
|
TotalFinishedArea
|
1891.83 Sqft |
|
Type
|
House |
Parking
Land
|
Acreage
|
No |
|
FenceType
|
Fence |
|
LandAmenities
|
Park, Playground, Schools, Shopping |
|
LandscapeFeatures
|
Landscaped |
|
SizeFrontage
|
14.2 M |
|
SizeIrregular
|
460.00 |
|
SizeTotal
|
460 M2|4,051 - 7,250 Sqft |
|
SizeTotalText
|
460 M2|4,051 - 7,250 Sqft |
|
ZoningDescription
|
R-c1 |
Rooms
| Level |
Type |
Length |
Width |
Dimensions |
|
Main Level |
Living Room |
|
|
10.83 Ft x 12.42 Ft |
|
Main Level |
Dining Room |
|
|
6.92 Ft x 12.75 Ft |
|
Main Level |
Laundry Room |
|
|
5.42 Ft x 10.92 Ft |
|
Main Level |
2pc Bathroom |
|
|
2.67 Ft x 6.83 Ft |
|
Main Level |
Living Room |
|
|
13.42 Ft x 6.17 Ft |
|
Main Level |
Eat In Kitchen |
|
|
18.00 Ft x 12.83 Ft |
|
Upper Level |
Office |
|
|
11.00 Ft x 12.08 Ft |
|
Upper Level |
Primary Bedroom |
|
|
16.25 Ft x 12.58 Ft |
|
Upper Level |
Other |
|
|
4.42 Ft x 9.00 Ft |
|
Upper Level |
4pc Bathroom |
|
|
8.92 Ft x 9.25 Ft |
|
Upper Level |
Bedroom |
|
|
13.25 Ft x 9.42 Ft |
|
Upper Level |
4pc Bathroom |
|
|
7.92 Ft x 4.92 Ft |
|
Upper Level |
Bedroom |
|
|
10.50 Ft x 9.42 Ft |
https://www.realtor.ca/real-estate/27422885/268-rocky-ridge-bay-nw-calgary-rocky-ridge






































