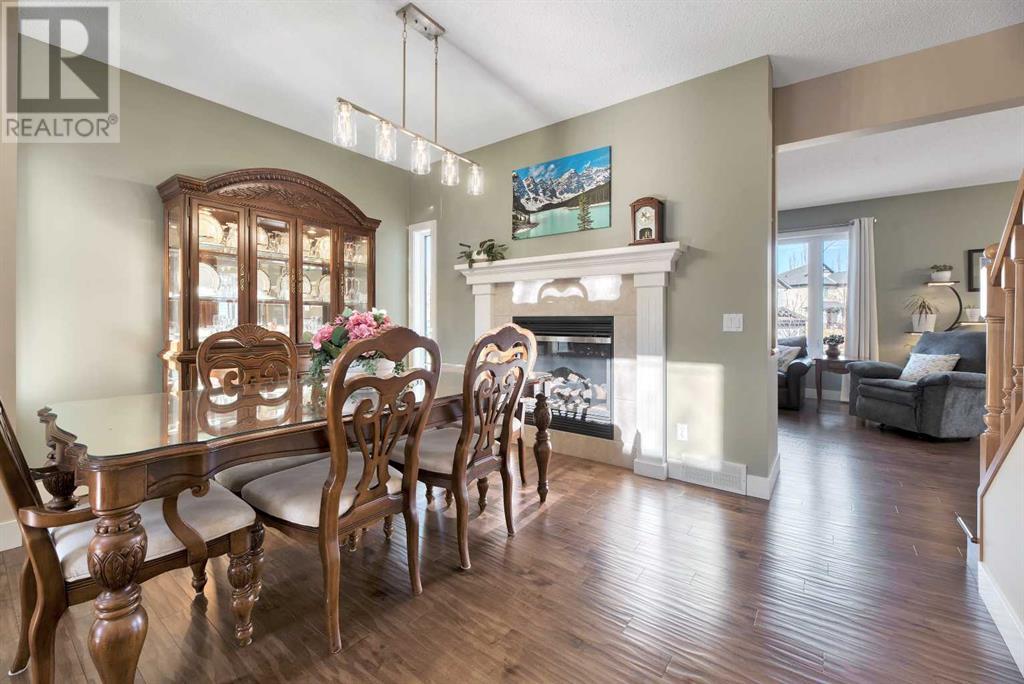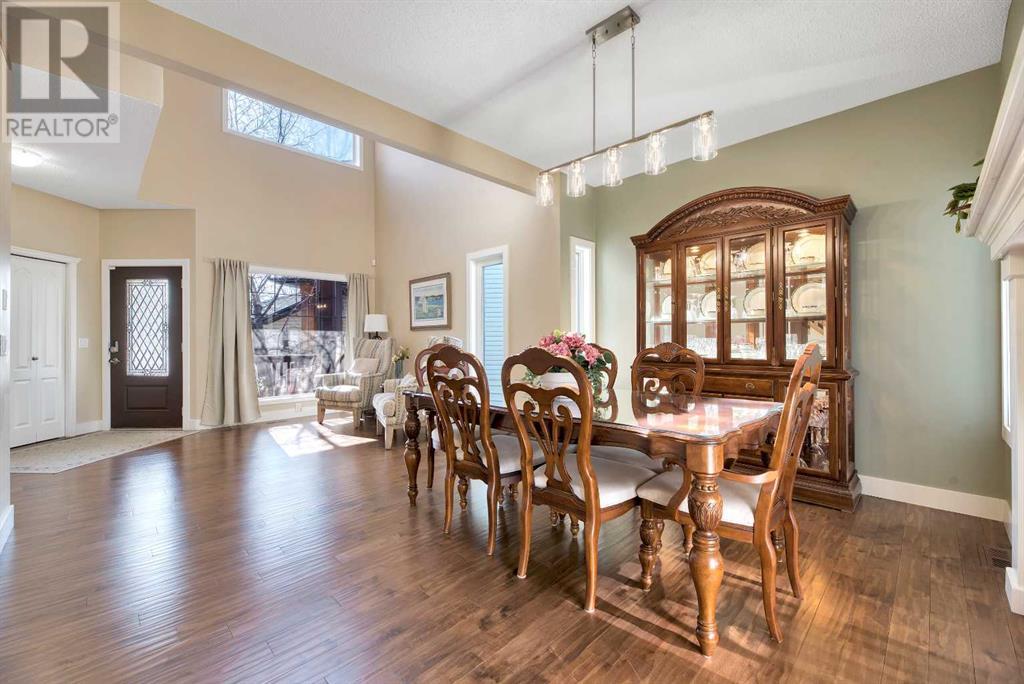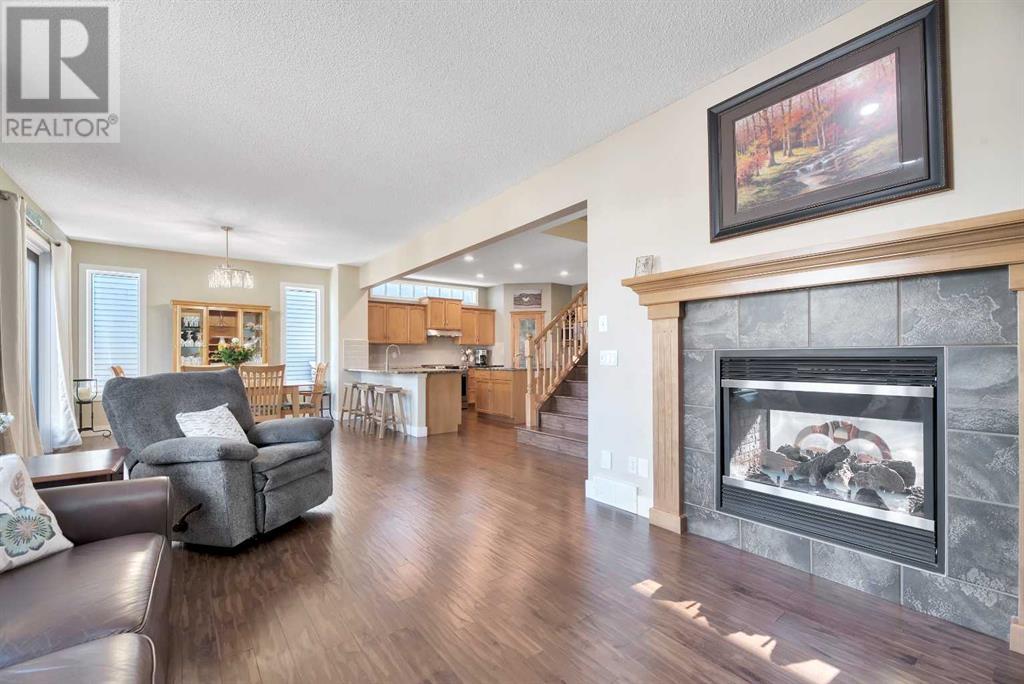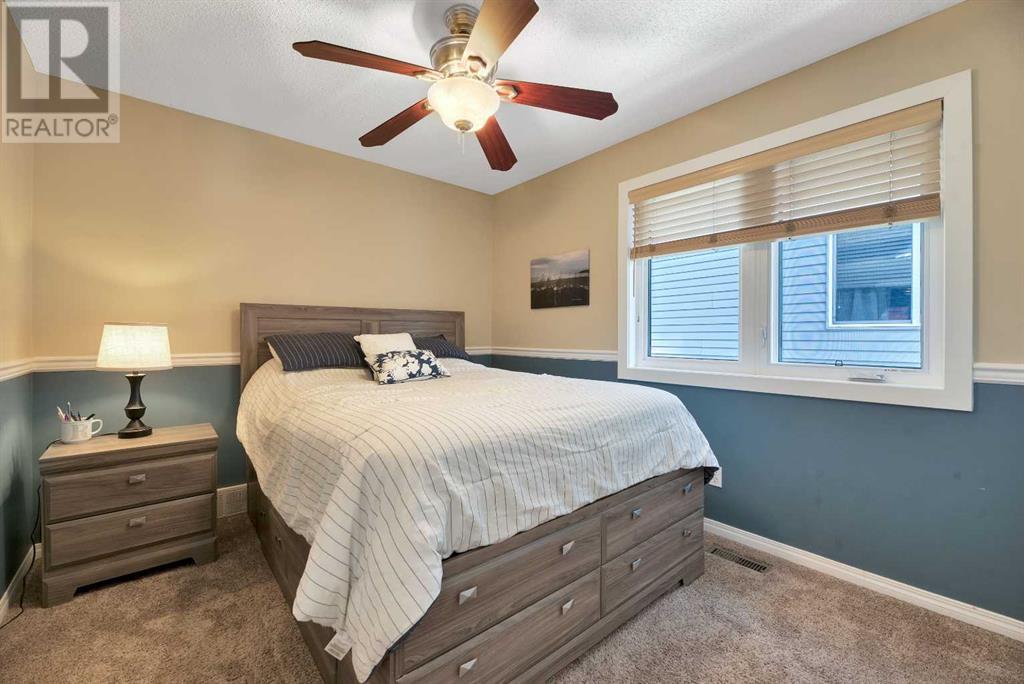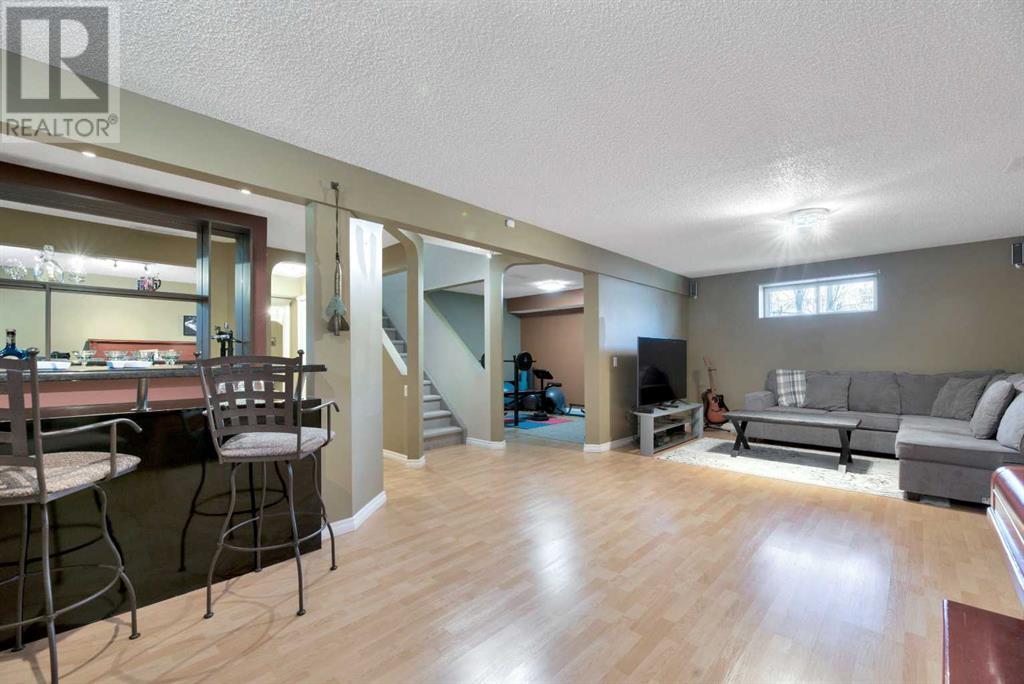5 Bedroom
4 Bathroom
2,388 ft2
Fireplace
None
Forced Air
Landscaped
$949,900
WOW! This is the one you've been waiting for, with almost 3500 sq feet of beautifully upgraded living space with a total of 5 bedrooms, nestled on a large pie-shaped lot in a quiet cul-de-sac! This spacious family home boasts numerous updates, including hand-scraped maple hardwood floors on the main and upper level, updated carpet in the bedrooms, brand-new windows and doors, and stunning Cambrian quartz countertops in the kitchen and bathrooms. New 3 stage furnace, triple pane windows 2024, hot water tank and water softener complete the upgrades to the home.Step inside to a grand foyer with soaring 18-ft. ceilings, leading into an elegant open-concept layout. The bright and inviting sitting and dining areas flow seamlessly into the well-appointed kitchen, which features maple cabinetry, a prep island, upgraded stainless steel appliances, and a convenient walk-through pantry. French doors off the breakfast nook open onto a multi level cedar deck, overlooking the lush, landscaped backyard—your private oasis!The cozy great room is anchored by a two-sided mantled fireplace, creating the perfect ambiance for family gatherings. A spacious laundry room and powder room complete the main floor.Upstairs, you'll find four generously sized bedrooms plus a loft, ideal as a bonus space for work or play. The primary suite is a true retreat, featuring a luxurious ensuite with a micro-jet tub and walk in closet. In addition, there is a large linen closet offering ample extra storage space.The fully finished basement offers even more space, including an additional fifth bedroom, loads of storage, and room for a home gym, media area, and playroom. Included is a beautiful wet bar with granite countertop.Located within walking distance to the new Rocky Ridge YMCA, schools, and shops & services, quick access to the highway 1 and Stoney Trail, this home truly has it all—space, style, and an unbeatable location! (id:57810)
Property Details
|
MLS® Number
|
A2195671 |
|
Property Type
|
Single Family |
|
Neigbourhood
|
Rocky Ridge |
|
Community Name
|
Rocky Ridge |
|
Amenities Near By
|
Park, Playground, Schools, Shopping |
|
Features
|
See Remarks |
|
Parking Space Total
|
4 |
|
Plan
|
0312757 |
|
Structure
|
Deck |
Building
|
Bathroom Total
|
4 |
|
Bedrooms Above Ground
|
4 |
|
Bedrooms Below Ground
|
1 |
|
Bedrooms Total
|
5 |
|
Appliances
|
Washer, Refrigerator, Dishwasher, Stove, Dryer, Window Coverings |
|
Basement Development
|
Finished |
|
Basement Type
|
Full (finished) |
|
Constructed Date
|
2003 |
|
Construction Material
|
Wood Frame |
|
Construction Style Attachment
|
Detached |
|
Cooling Type
|
None |
|
Exterior Finish
|
Vinyl Siding |
|
Fireplace Present
|
Yes |
|
Fireplace Total
|
1 |
|
Flooring Type
|
Carpeted, Ceramic Tile, Hardwood |
|
Foundation Type
|
Poured Concrete |
|
Half Bath Total
|
1 |
|
Heating Type
|
Forced Air |
|
Stories Total
|
2 |
|
Size Interior
|
2,388 Ft2 |
|
Total Finished Area
|
2388 Sqft |
|
Type
|
House |
Parking
Land
|
Acreage
|
No |
|
Fence Type
|
Fence |
|
Land Amenities
|
Park, Playground, Schools, Shopping |
|
Landscape Features
|
Landscaped |
|
Size Depth
|
31.61 M |
|
Size Frontage
|
6.29 M |
|
Size Irregular
|
507.00 |
|
Size Total
|
507 M2|4,051 - 7,250 Sqft |
|
Size Total Text
|
507 M2|4,051 - 7,250 Sqft |
|
Zoning Description
|
R-cg |
Rooms
| Level |
Type |
Length |
Width |
Dimensions |
|
Basement |
3pc Bathroom |
|
|
9.33 M x 7.50 M |
|
Basement |
Other |
|
|
8.33 M x 4.58 M |
|
Basement |
Bedroom |
|
|
11.08 M x 10.67 M |
|
Basement |
Exercise Room |
|
|
11.08 M x 11.83 M |
|
Basement |
Recreational, Games Room |
|
|
27.75 M x 16.92 M |
|
Basement |
Furnace |
|
|
9.00 M x 18.00 M |
|
Main Level |
2pc Bathroom |
|
|
5.25 M x 4.50 M |
|
Main Level |
Dining Room |
|
|
10.17 M x 12.42 M |
|
Main Level |
Dining Room |
|
|
13.75 M x 9.42 M |
|
Main Level |
Family Room |
|
|
20.92 M x 15.75 M |
|
Main Level |
Kitchen |
|
|
13.25 M x 15.58 M |
|
Main Level |
Laundry Room |
|
|
8.75 M x 8.33 M |
|
Main Level |
Living Room |
|
|
11.75 M x 12.67 M |
|
Upper Level |
4pc Bathroom |
|
|
8.92 M x 4.92 M |
|
Upper Level |
5pc Bathroom |
|
|
12.75 M x 12.50 M |
|
Upper Level |
Bedroom |
|
|
9.33 M x 11.75 M |
|
Upper Level |
Bedroom |
|
|
9.50 M x 11.00 M |
|
Upper Level |
Bedroom |
|
|
9.33 M x 12.00 M |
|
Upper Level |
Den |
|
|
11.50 M x 11.67 M |
|
Upper Level |
Primary Bedroom |
|
|
15.92 M x 12.50 M |
|
Upper Level |
Storage |
|
|
6.08 M x 4.33 M |
https://www.realtor.ca/real-estate/28015181/266-rockborough-green-nw-calgary-rocky-ridge




