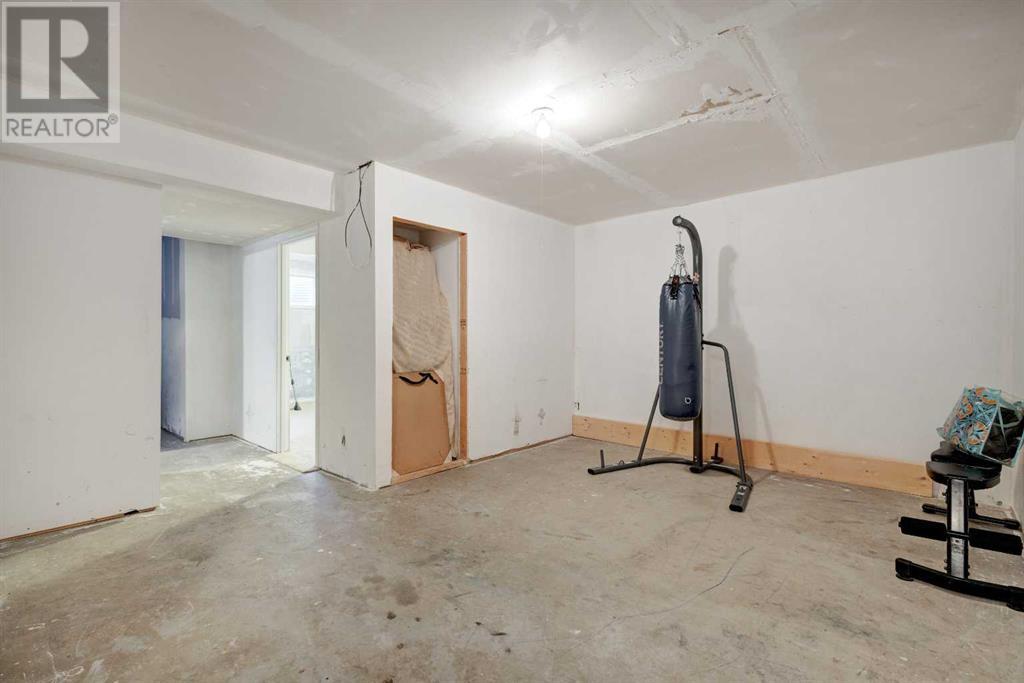264 Stonemere Place Chestermere, Alberta T1X 1N2
$399,900Maintenance, Common Area Maintenance, Insurance, Parking, Property Management, Reserve Fund Contributions, Waste Removal
$411.39 Monthly
Maintenance, Common Area Maintenance, Insurance, Parking, Property Management, Reserve Fund Contributions, Waste Removal
$411.39 MonthlyDiscover the charm of this exceptional 3-bedrooms townhouse, perfectly nestled in the vibrant heart of Westmere. Featuring 2.5 bathrooms and convenient basement laundry and 2 designate parking stalls right in front of the home. This property offers unparalleled access to a wide array of amenities, including nearby schools for all ages—Kindergarten to Grade 6, and a high school for Grades 7–12, all within walking distance. Adding to its appeal is a beautifully maintained path leading directly to the picturesque Chestermere Lake, also just a short walk away. The thoughtfully designed layout of this townhouse ensures both comfort and functionality, making it the perfect place to call home. (id:57810)
Property Details
| MLS® Number | A2186064 |
| Property Type | Single Family |
| Neigbourhood | Dawson's Landing |
| Community Name | Westmere |
| Amenities Near By | Park, Playground, Schools, Shopping, Water Nearby |
| Community Features | Lake Privileges, Fishing, Pets Allowed With Restrictions |
| Features | No Animal Home, No Smoking Home, Parking |
| Parking Space Total | 2 |
| Plan | 0214070 |
Building
| Bathroom Total | 3 |
| Bedrooms Above Ground | 3 |
| Bedrooms Below Ground | 1 |
| Bedrooms Total | 4 |
| Appliances | Refrigerator, Dishwasher, Stove, Microwave, Hood Fan, Window Coverings, Washer & Dryer |
| Basement Development | Partially Finished |
| Basement Type | Full (partially Finished) |
| Constructed Date | 2002 |
| Construction Material | Poured Concrete, Wood Frame |
| Construction Style Attachment | Attached |
| Cooling Type | None |
| Exterior Finish | Concrete, Vinyl Siding |
| Flooring Type | Ceramic Tile |
| Foundation Type | Poured Concrete |
| Half Bath Total | 1 |
| Heating Type | Forced Air |
| Stories Total | 2 |
| Size Interior | 1,157 Ft2 |
| Total Finished Area | 1156.96 Sqft |
| Type | Row / Townhouse |
| Utility Power | Single Phase |
Parking
| Visitor Parking |
Land
| Acreage | No |
| Fence Type | Partially Fenced |
| Land Amenities | Park, Playground, Schools, Shopping, Water Nearby |
| Size Total Text | Unknown |
| Zoning Description | R-3 |
Rooms
| Level | Type | Length | Width | Dimensions |
|---|---|---|---|---|
| Second Level | 3pc Bathroom | 4.50 Ft x 8.58 Ft | ||
| Second Level | 4pc Bathroom | 7.58 Ft x 4.92 Ft | ||
| Second Level | Bedroom | 8.08 Ft x 12.00 Ft | ||
| Second Level | Bedroom | 10.83 Ft x 10.00 Ft | ||
| Second Level | Primary Bedroom | 10.75 Ft x 18.25 Ft | ||
| Second Level | Other | 4.50 Ft x 8.17 Ft | ||
| Basement | Bedroom | 9.83 Ft x 13.75 Ft | ||
| Basement | Recreational, Games Room | 19.08 Ft x 13.75 Ft | ||
| Basement | Storage | 8.67 Ft x 6.92 Ft | ||
| Basement | Furnace | 6.33 Ft x 8.58 Ft | ||
| Main Level | 2pc Bathroom | 4.42 Ft x 4.33 Ft | ||
| Main Level | Dining Room | 7.50 Ft x 14.17 Ft | ||
| Main Level | Kitchen | 11.92 Ft x 9.42 Ft | ||
| Main Level | Living Room | 15.58 Ft x 14.17 Ft |
Utilities
| Cable | Available |
https://www.realtor.ca/real-estate/27802239/264-stonemere-place-chestermere-westmere
Contact Us
Contact us for more information


































