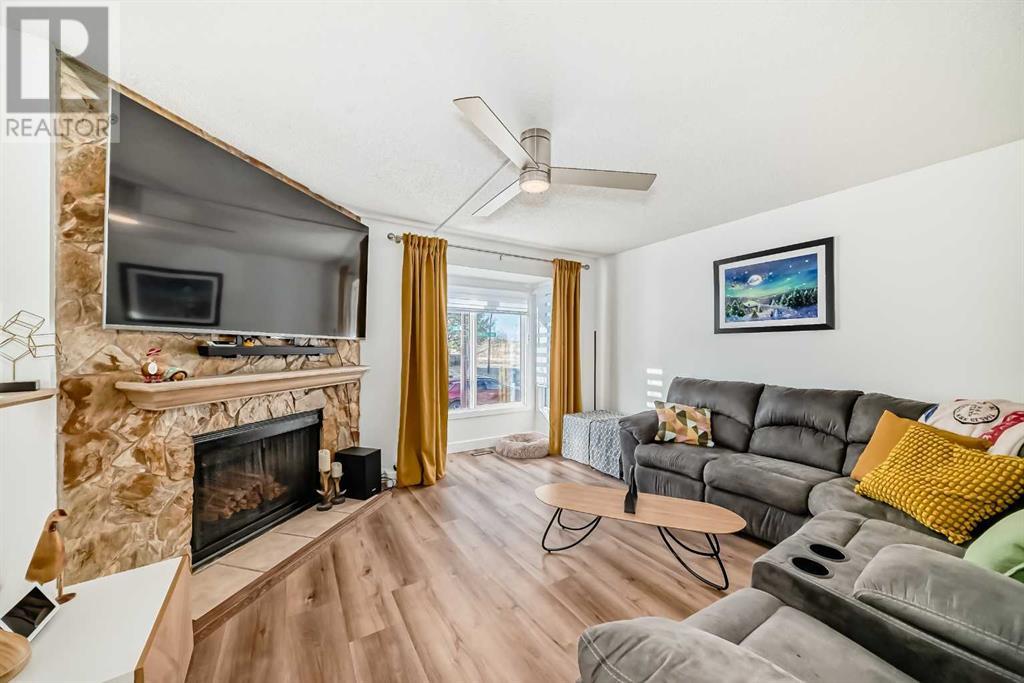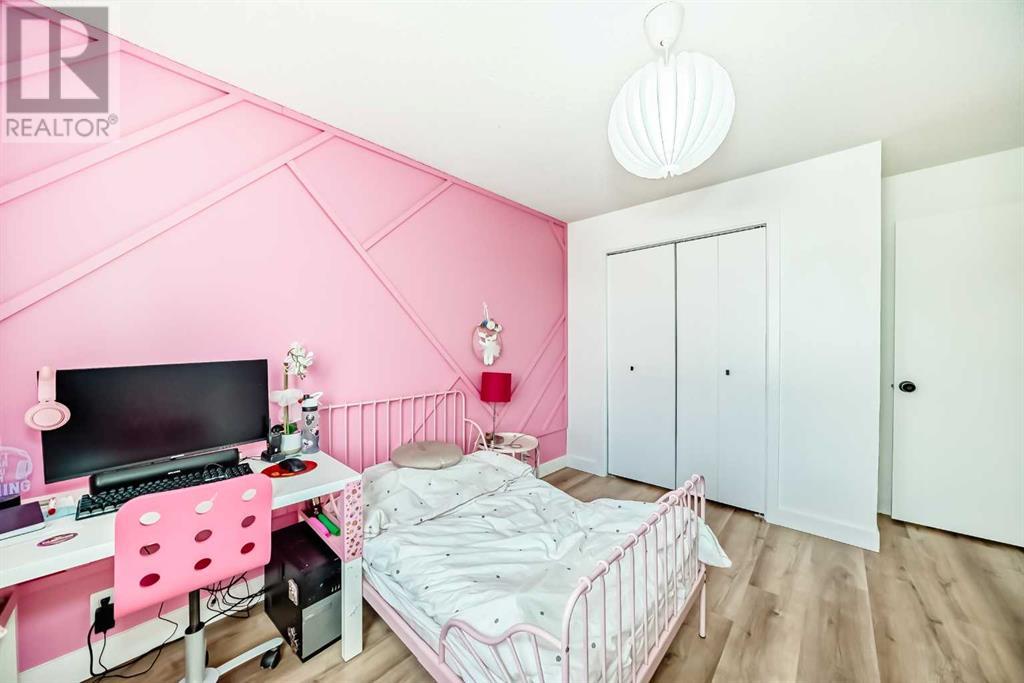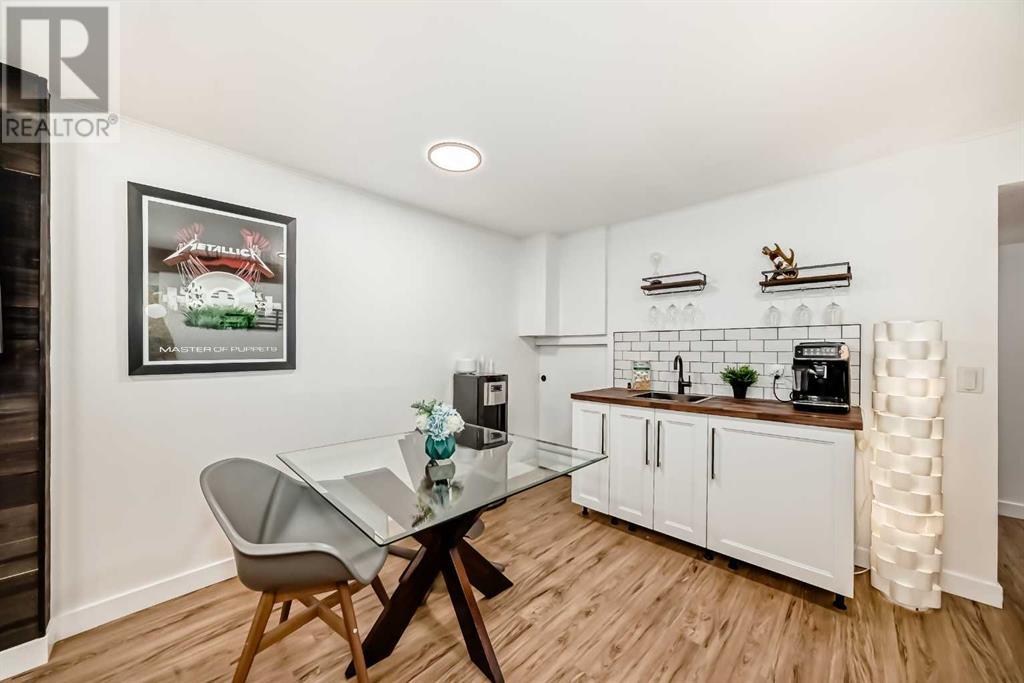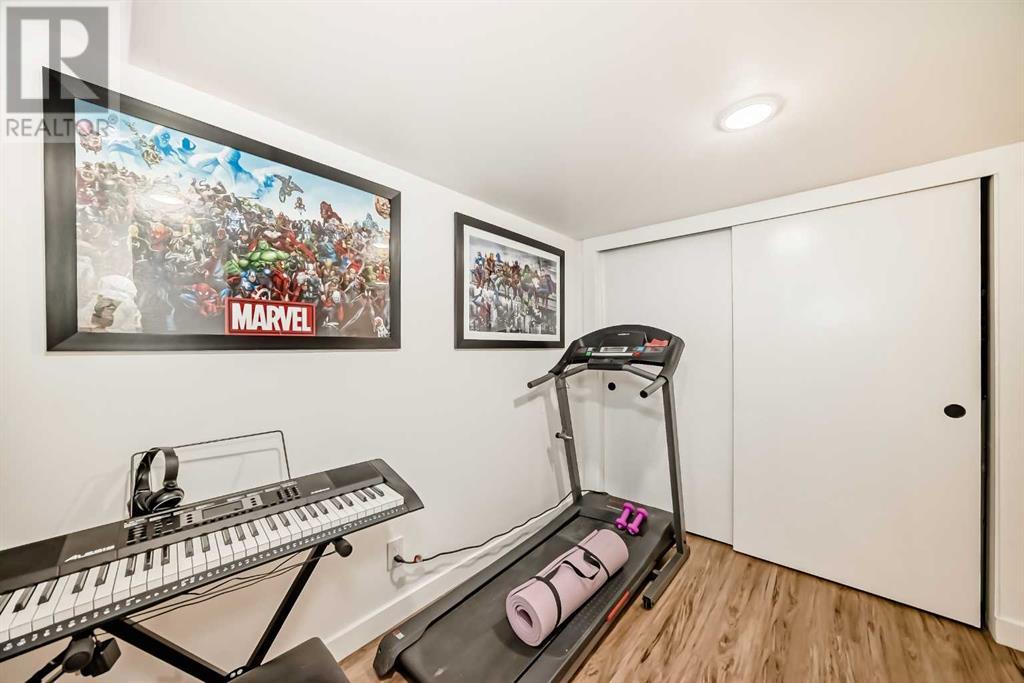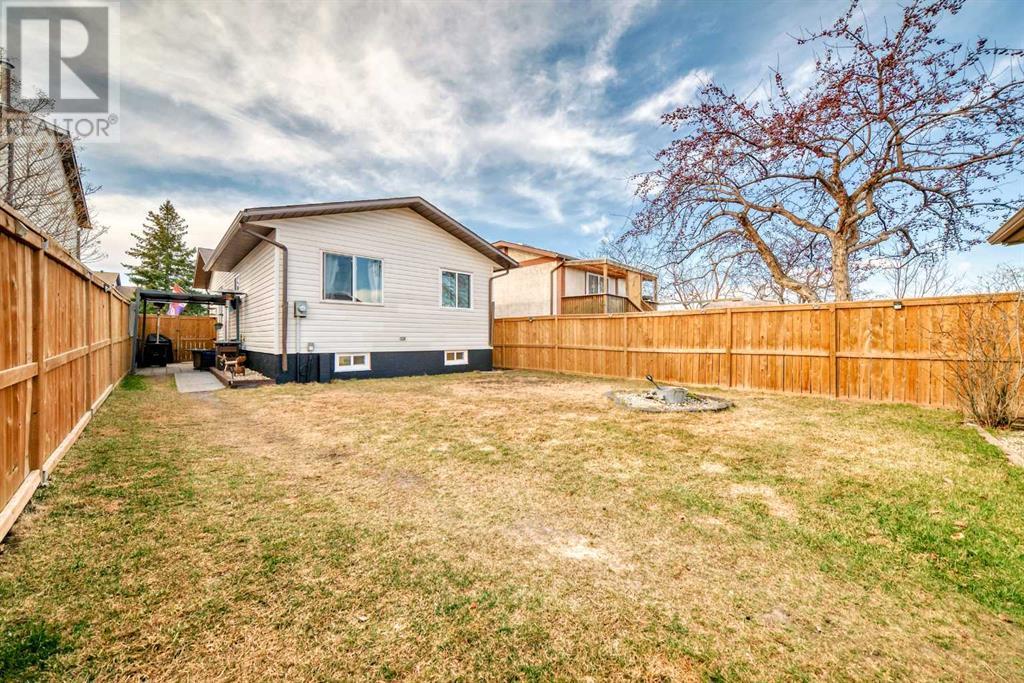4 Bedroom
2 Bathroom
975 ft2
Bungalow
Fireplace
None
Other, Forced Air
Garden Area, Lawn
$749,900
Fully Renovated 4-Bedroom Bungalow in Cedarbrae, SW CalgaryWelcome to this beautifully renovated 4-bedroom, 2 full bathroom bungalow nestled in the sought-after community of Cedarbrae in Southwest Calgary. Updated extensively in 2024/2025, this home is move-in ready with modern upgrades and thoughtful touches throughout.Step inside to discover a bright and functional layout featuring four spacious bedrooms and two full bathrooms, perfect for families or anyone looking for flexible living space. The home boasts a brand new high-efficiency Armstrong furnace, new 50-gallon hot water tank, new water softener, and new humidifier—all installed recently to ensure comfort and energy savings.The bungalow sits on a generously sized lot with new fencing installed around the entire perimeter, offering privacy and security. Enjoy the large, private backyard, ideal for entertaining, gardening, or relaxing with the family.Car enthusiasts and EV owners will love the oversized detached double garage, complete with a NEMA 6-50 plug for Level 2 EV charging. All windows have been replaced, adding to the home’s energy efficiency and curb appeal.Location is key—just a 7-minute drive to Costco and Tsuut’ina Plaza, and within walking distance to a dog park and a playground only a minute away. This is a perfect spot for families, professionals, and retirees alike.With countless upgrades and a prime location, this Cedarbrae gem is a must-see.RC-G lot accommodates Secondary Suites lingual or illegal, and Backyard Suites lingual or illegal, with new and existing residential development (id:57810)
Property Details
|
MLS® Number
|
A2212381 |
|
Property Type
|
Single Family |
|
Neigbourhood
|
Cedarbrae |
|
Community Name
|
Cedarbrae |
|
Amenities Near By
|
Park, Playground, Schools, Shopping |
|
Features
|
Wet Bar, Pvc Window, Closet Organizers, No Smoking Home |
|
Parking Space Total
|
4 |
|
Plan
|
8111132 |
Building
|
Bathroom Total
|
2 |
|
Bedrooms Above Ground
|
3 |
|
Bedrooms Below Ground
|
1 |
|
Bedrooms Total
|
4 |
|
Appliances
|
Washer, Refrigerator, Water Softener, Dishwasher, Stove, Microwave Range Hood Combo, Humidifier, Garage Door Opener |
|
Architectural Style
|
Bungalow |
|
Basement Development
|
Finished |
|
Basement Type
|
Full (finished) |
|
Constructed Date
|
1983 |
|
Construction Material
|
Wood Frame |
|
Construction Style Attachment
|
Detached |
|
Cooling Type
|
None |
|
Exterior Finish
|
Vinyl Siding |
|
Fire Protection
|
Smoke Detectors |
|
Fireplace Present
|
Yes |
|
Fireplace Total
|
2 |
|
Flooring Type
|
Tile, Vinyl Plank |
|
Foundation Type
|
Poured Concrete |
|
Heating Fuel
|
Electric, Natural Gas |
|
Heating Type
|
Other, Forced Air |
|
Stories Total
|
1 |
|
Size Interior
|
975 Ft2 |
|
Total Finished Area
|
975 Sqft |
|
Type
|
House |
Parking
Land
|
Acreage
|
No |
|
Fence Type
|
Fence |
|
Land Amenities
|
Park, Playground, Schools, Shopping |
|
Landscape Features
|
Garden Area, Lawn |
|
Size Depth
|
42.3 M |
|
Size Frontage
|
9.76 M |
|
Size Irregular
|
407.00 |
|
Size Total
|
407 M2|4,051 - 7,250 Sqft |
|
Size Total Text
|
407 M2|4,051 - 7,250 Sqft |
|
Zoning Description
|
Rc-g |
Rooms
| Level |
Type |
Length |
Width |
Dimensions |
|
Basement |
Family Room |
|
|
20.67 Ft x 10.75 Ft |
|
Basement |
Office |
|
|
6.92 Ft x 11.42 Ft |
|
Basement |
Furnace |
|
|
6.83 Ft x 6.42 Ft |
|
Basement |
Storage |
|
|
4.75 Ft x 3.42 Ft |
|
Basement |
Primary Bedroom |
|
|
10.00 Ft x 11.67 Ft |
|
Basement |
4pc Bathroom |
|
|
11.58 Ft x 12.08 Ft |
|
Main Level |
Other |
|
|
8.42 Ft x 4.83 Ft |
|
Main Level |
Living Room |
|
|
13.83 Ft x 12.67 Ft |
|
Main Level |
Dining Room |
|
|
5.58 Ft x 6.83 Ft |
|
Main Level |
Kitchen |
|
|
10.42 Ft x 8.92 Ft |
|
Main Level |
Bedroom |
|
|
10.08 Ft x 8.92 Ft |
|
Main Level |
Bedroom |
|
|
10.08 Ft x 11.08 Ft |
|
Main Level |
Bedroom |
|
|
10.17 Ft x 8.50 Ft |
|
Main Level |
4pc Bathroom |
|
|
4.92 Ft x 9.58 Ft |
|
Main Level |
Other |
|
|
20.75 Ft x 7.75 Ft |
https://www.realtor.ca/real-estate/28184272/264-cedardale-bay-sw-calgary-cedarbrae
