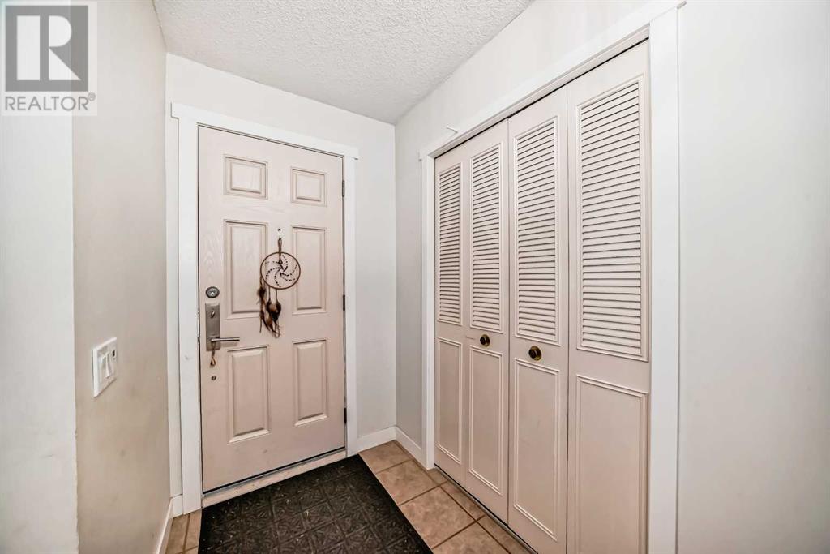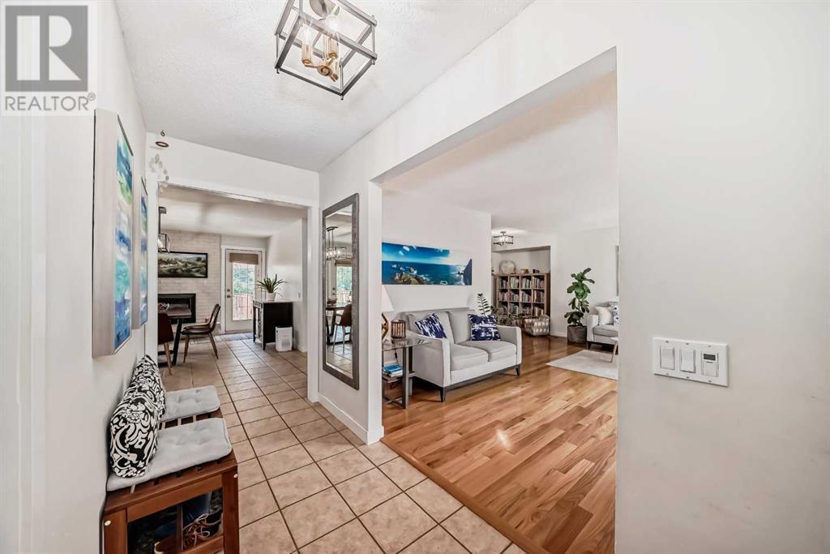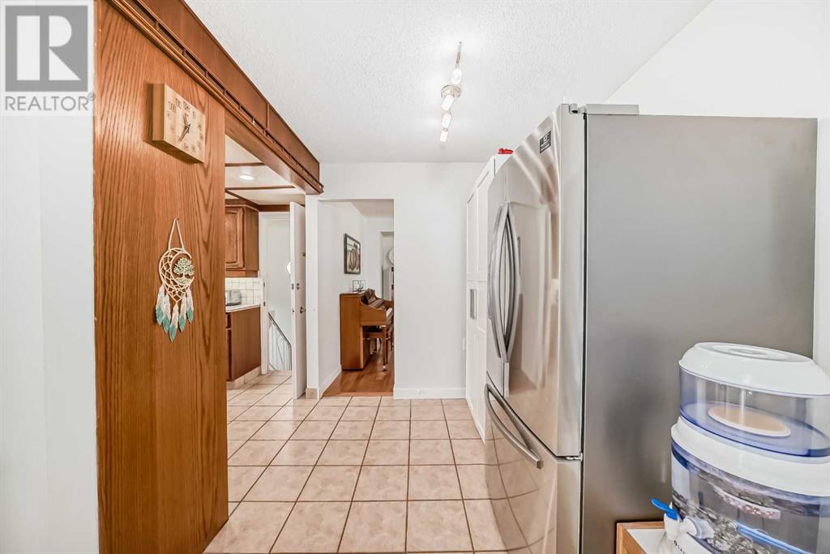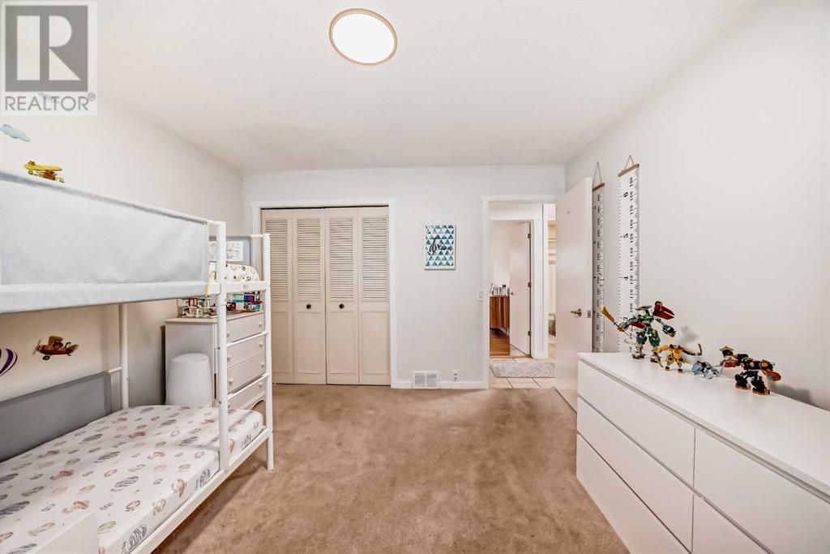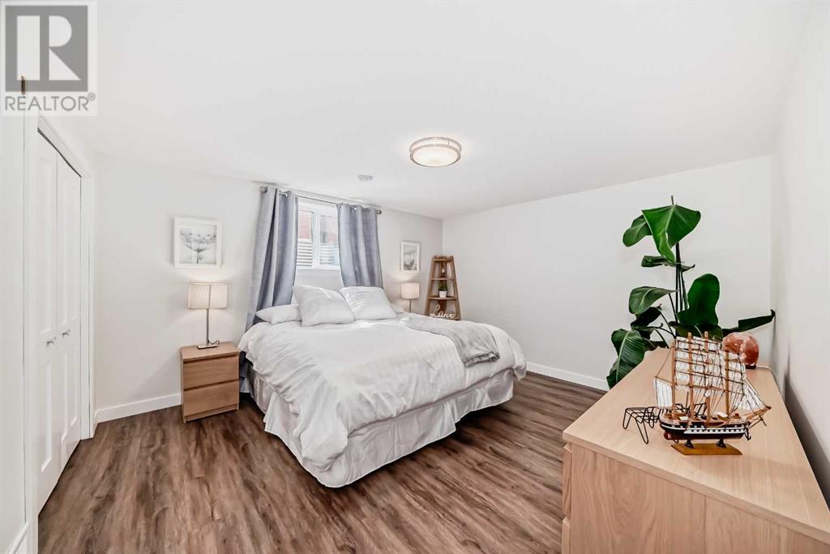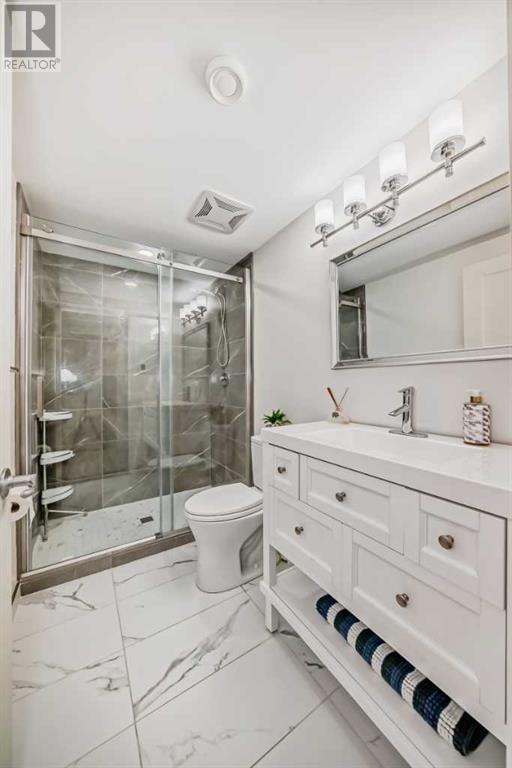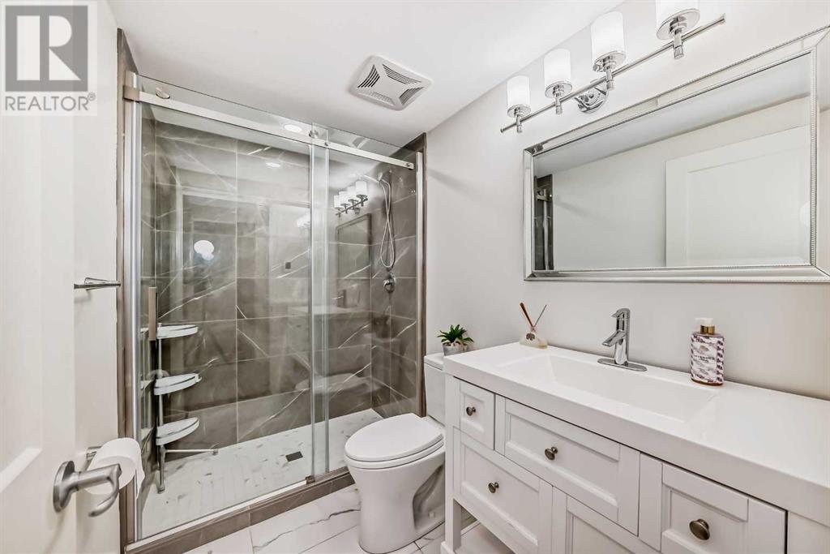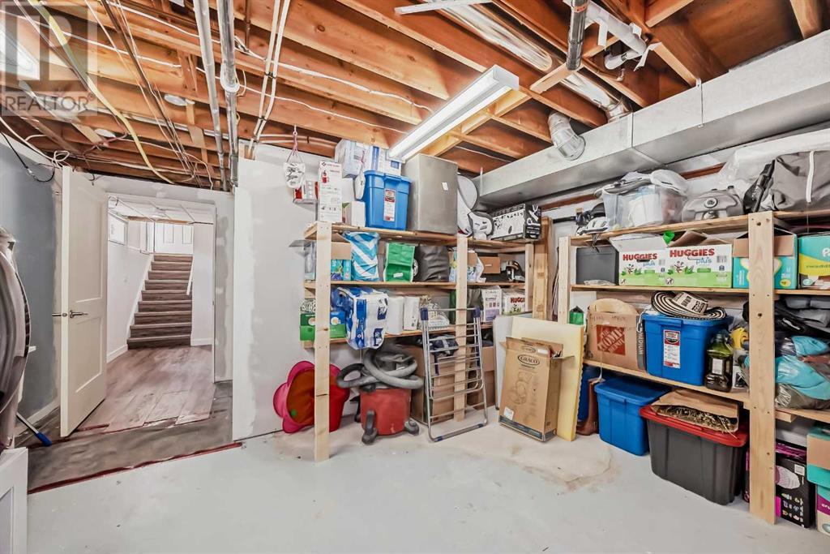5 Bedroom
3 Bathroom
1495.4 sqft
Bungalow
Fireplace
Central Air Conditioning
Forced Air
Landscaped
$789,900
OPEN HOUSE THIS SUNDAY OCTOBER 27TH 2-4 PM. !!MASSIVE PRICE IMPROVEMENT!! Welcome to this highly desirable bungalow with around 3000sqft of living space nestled in a quiet cul-de-sac, with a picturesque backdrop of Babbling Brook Park offering unobstructed, serene views. This home has been thoughtfully updated and meticulously maintained, making it a rare find on the market.As you step inside, you'll be greeted by gleaming hardwood floors that flow throughout the main level. The spacious living room offers a bright and inviting atmosphere, perfect for relaxing or entertaining. The rear-facing kitchen boasts warm-toned oak cabinetry, brand new appliances, and a cozy breakfast nook. Adjacent to the kitchen, the formal dining room is ideal for hosting family gatherings and special occasions.The family room, enhanced by a charming brick gas fireplace, provides a comfortable and stylish space for unwinding. The main level also features three generously sized bedrooms. The master bedroom includes a convenient 2-piece ensuite and extra closet space, while an additional 4-piece bathroom serves the other bedrooms.The lower level has been thoughtfully renovated with a permit in 2019, featuring new egress windows for safety and natural light. This functional space includes a massive rec/fitness room, a games area, ample storage, and a well-appointed laundry room. The basement bathroom is a standout with its heated electric floor, adding an extra touch of luxury and comfort.Additional highlights of this home include a high-efficiency furnace, a newer hot water tank, vinyl windows, and new asphalt shingles. The property is conveniently located within walking distance to all levels of top-rated schools, Fish Creek Park, a fitness/swimming center, tennis courts, public transit, LRT, and shopping.This home is a perfect fit for families seeking both comfort and community in a sought-after neighborhood. Rarely do homes of this caliber become available—don’t miss your chanc e to make this gem your own! (id:57810)
Property Details
|
MLS® Number
|
A2166724 |
|
Property Type
|
Single Family |
|
Neigbourhood
|
Canyon Meadows |
|
Community Name
|
Canyon Meadows |
|
AmenitiesNearBy
|
Golf Course, Park, Schools, Shopping |
|
CommunityFeatures
|
Golf Course Development |
|
Features
|
Cul-de-sac, No Smoking Home, Level |
|
ParkingSpaceTotal
|
3 |
|
Plan
|
1286lk |
|
Structure
|
Deck |
Building
|
BathroomTotal
|
3 |
|
BedroomsAboveGround
|
3 |
|
BedroomsBelowGround
|
2 |
|
BedroomsTotal
|
5 |
|
Appliances
|
Refrigerator, Oven - Gas, Dishwasher, Freezer, See Remarks, Washer & Dryer |
|
ArchitecturalStyle
|
Bungalow |
|
BasementDevelopment
|
Finished |
|
BasementFeatures
|
Separate Entrance, Suite |
|
BasementType
|
Full (finished) |
|
ConstructedDate
|
1973 |
|
ConstructionMaterial
|
Wood Frame |
|
ConstructionStyleAttachment
|
Detached |
|
CoolingType
|
Central Air Conditioning |
|
ExteriorFinish
|
Brick, Composite Siding |
|
FireplacePresent
|
Yes |
|
FireplaceTotal
|
1 |
|
FlooringType
|
Ceramic Tile, Hardwood, Laminate |
|
FoundationType
|
Poured Concrete |
|
HalfBathTotal
|
1 |
|
HeatingType
|
Forced Air |
|
StoriesTotal
|
1 |
|
SizeInterior
|
1495.4 Sqft |
|
TotalFinishedArea
|
1495.4 Sqft |
|
Type
|
House |
Parking
Land
|
Acreage
|
No |
|
FenceType
|
Fence |
|
LandAmenities
|
Golf Course, Park, Schools, Shopping |
|
LandscapeFeatures
|
Landscaped |
|
SizeDepth
|
34.15 M |
|
SizeFrontage
|
15.53 M |
|
SizeIrregular
|
617.00 |
|
SizeTotal
|
617 M2|4,051 - 7,250 Sqft |
|
SizeTotalText
|
617 M2|4,051 - 7,250 Sqft |
|
ZoningDescription
|
R-cg |
Rooms
| Level |
Type |
Length |
Width |
Dimensions |
|
Basement |
Laundry Room |
|
|
11.58 Ft x 15.17 Ft |
|
Basement |
3pc Bathroom |
|
|
8.75 Ft x 5.00 Ft |
|
Basement |
Storage |
|
|
11.67 Ft x 15.17 Ft |
|
Basement |
Laundry Room |
|
|
4.00 Ft x 4.25 Ft |
|
Basement |
Bedroom |
|
|
13.58 Ft x 12.17 Ft |
|
Basement |
Bedroom |
|
|
11.50 Ft x 10.17 Ft |
|
Main Level |
Other |
|
|
9.58 Ft x 6.42 Ft |
|
Main Level |
Kitchen |
|
|
10.08 Ft x 9.67 Ft |
|
Main Level |
Other |
|
|
7.42 Ft x 7.50 Ft |
|
Main Level |
Dining Room |
|
|
12.75 Ft x 17.50 Ft |
|
Main Level |
Other |
|
|
10.92 Ft x 7.92 Ft |
|
Main Level |
Living Room |
|
|
12.50 Ft x 18.33 Ft |
|
Main Level |
Other |
|
|
4.50 Ft x 12.92 Ft |
|
Main Level |
4pc Bathroom |
|
|
8.50 Ft x 4.92 Ft |
|
Main Level |
Bedroom |
|
|
9.08 Ft x 11.50 Ft |
|
Main Level |
Bedroom |
|
|
11.58 Ft x 11.67 Ft |
|
Main Level |
Primary Bedroom |
|
|
12.00 Ft x 13.67 Ft |
|
Main Level |
2pc Bathroom |
|
|
4.92 Ft x 4.50 Ft |
https://www.realtor.ca/real-estate/27434272/264-cannington-place-sw-calgary-canyon-meadows



