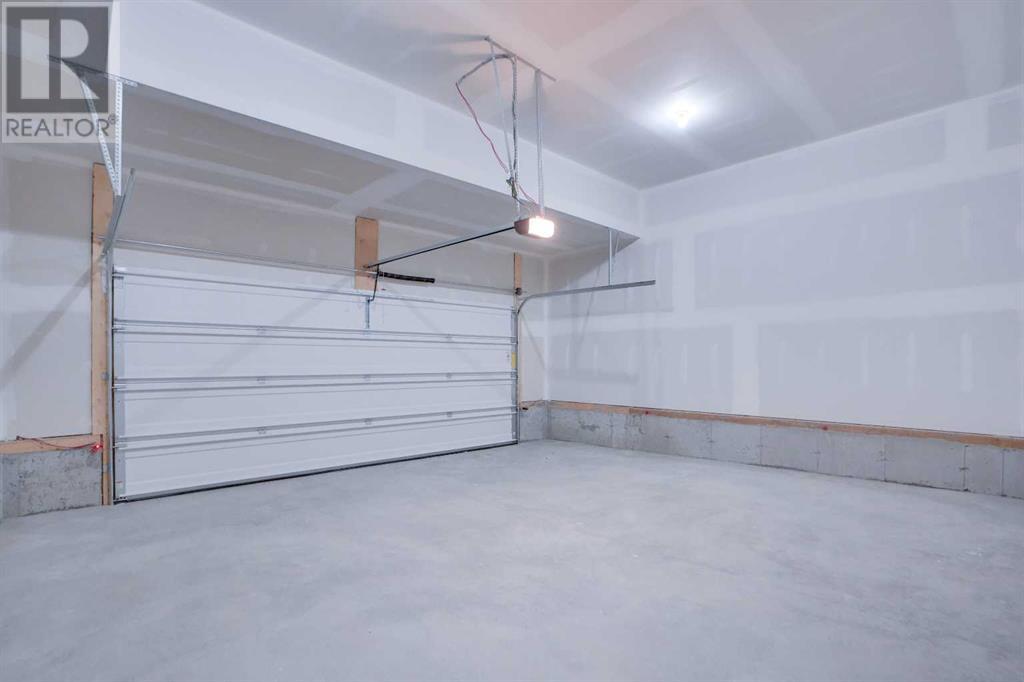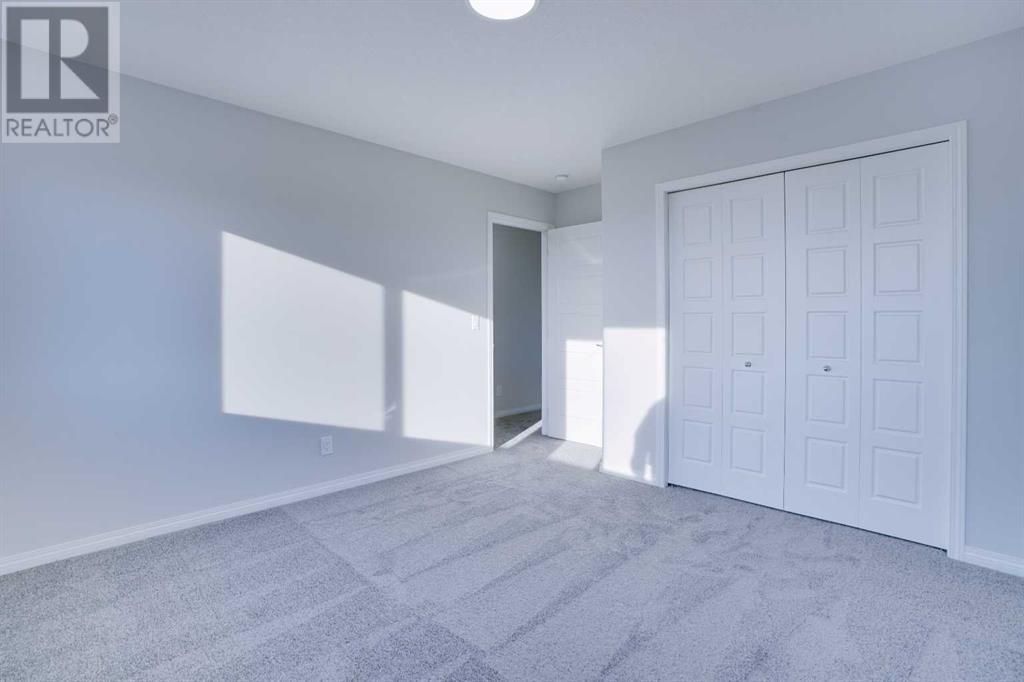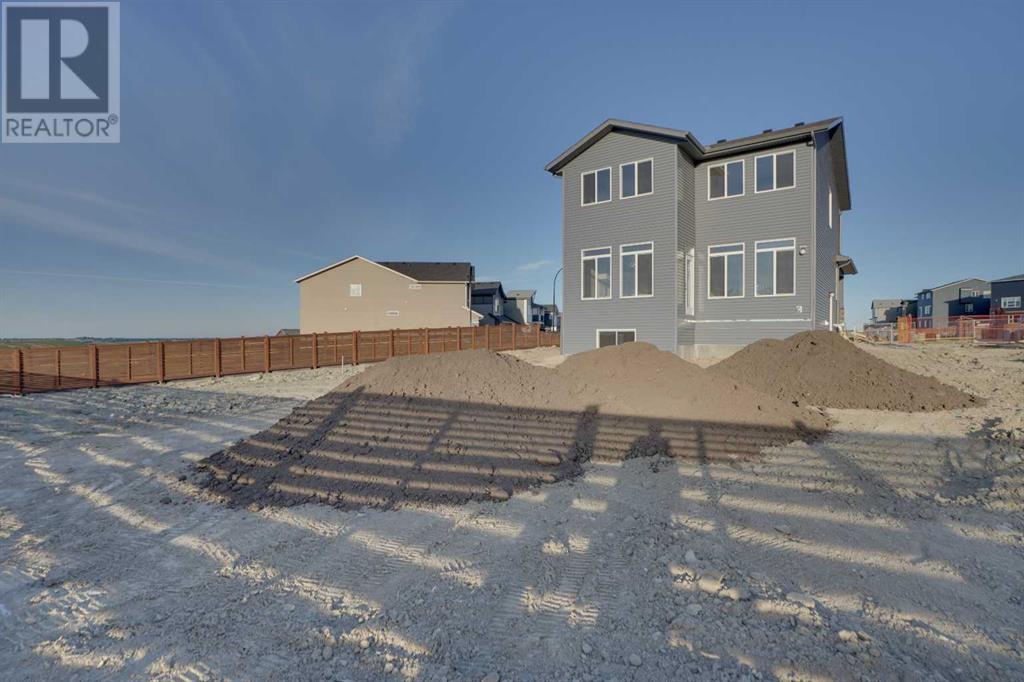4 Bedroom
3 Bathroom
2253.8 sqft
None
Forced Air
$839,900
Introducing a brand new single-family home on a conventional lot, brimming with upgrades and modern features. The main floor features hardwood flooring and extended kitchen cabinets, complemented by ceiling fans throughout.Upon entering, you'll find an office room to your right and a mudroom. This stunning property boasts 9-foot ceilings and a gourmet kitchen package, perfect for the home chef. The kitchen is upgraded with a Whirlpool 36’’ French door fridge (25 cu. ft.) with an icemaker and exterior water dispenser, an upgraded Whirlpool front control gas range (5.8 L) with a gas line, and a Whirlpool stainless steel tub dishwasher.The upper floor features a master bedroom with a beautiful attached bathroom featuring numerous upgrades. Additionally, the upper floor has three more bedrooms and a bonus room. The unfinished basement, with a side entrance, is ready to be customized to your family's needs. This home combines elegance with functionality, providing a luxurious living experience for its new owners. (id:57810)
Property Details
|
MLS® Number
|
A2144735 |
|
Property Type
|
Single Family |
|
Community Name
|
Livingston |
|
AmenitiesNearBy
|
Playground, Schools, Shopping |
|
Features
|
Other, No Animal Home, No Smoking Home |
|
ParkingSpaceTotal
|
4 |
|
Plan
|
2211602 |
|
Structure
|
None |
Building
|
BathroomTotal
|
3 |
|
BedroomsAboveGround
|
4 |
|
BedroomsTotal
|
4 |
|
Age
|
New Building |
|
Appliances
|
Refrigerator, Stove, Hood Fan |
|
BasementType
|
None |
|
ConstructionMaterial
|
Poured Concrete, Wood Frame |
|
ConstructionStyleAttachment
|
Detached |
|
CoolingType
|
None |
|
ExteriorFinish
|
Concrete, Vinyl Siding |
|
FlooringType
|
Carpeted, Ceramic Tile, Hardwood |
|
FoundationType
|
Poured Concrete, Wood |
|
HeatingType
|
Forced Air |
|
StoriesTotal
|
2 |
|
SizeInterior
|
2253.8 Sqft |
|
TotalFinishedArea
|
2253.8 Sqft |
|
Type
|
House |
Parking
Land
|
Acreage
|
No |
|
FenceType
|
Not Fenced |
|
LandAmenities
|
Playground, Schools, Shopping |
|
SizeIrregular
|
470.00 |
|
SizeTotal
|
470 M2|4,051 - 7,250 Sqft |
|
SizeTotalText
|
470 M2|4,051 - 7,250 Sqft |
|
ZoningDescription
|
R-g |
Rooms
| Level |
Type |
Length |
Width |
Dimensions |
|
Main Level |
4pc Bathroom |
|
|
10.08 Ft x 5.00 Ft |
|
Main Level |
Dining Room |
|
|
13.00 Ft x 7.42 Ft |
|
Main Level |
Foyer |
|
|
8.50 Ft x 7.00 Ft |
|
Main Level |
Kitchen |
|
|
13.00 Ft x 13.67 Ft |
|
Main Level |
Living Room |
|
|
12.17 Ft x 15.08 Ft |
|
Main Level |
Other |
|
|
8.67 Ft x 9.00 Ft |
|
Main Level |
Office |
|
|
9.92 Ft x 9.42 Ft |
|
Upper Level |
4pc Bathroom |
|
|
9.58 Ft x 4.92 Ft |
|
Upper Level |
5pc Bathroom |
|
|
9.58 Ft x 11.42 Ft |
|
Upper Level |
Bedroom |
|
|
11.75 Ft x 13.75 Ft |
|
Upper Level |
Bedroom |
|
|
9.42 Ft x 13.33 Ft |
|
Upper Level |
Bonus Room |
|
|
15.25 Ft x 20.08 Ft |
|
Upper Level |
Laundry Room |
|
|
5.92 Ft x 6.33 Ft |
|
Upper Level |
Primary Bedroom |
|
|
13.08 Ft x 14.00 Ft |
|
Upper Level |
Other |
|
|
9.58 Ft x 5.17 Ft |
|
Upper Level |
Bedroom |
|
|
8.33 Ft x 13.33 Ft |
https://www.realtor.ca/real-estate/27096611/264-calhoun-crescent-ne-calgary-livingston





















































