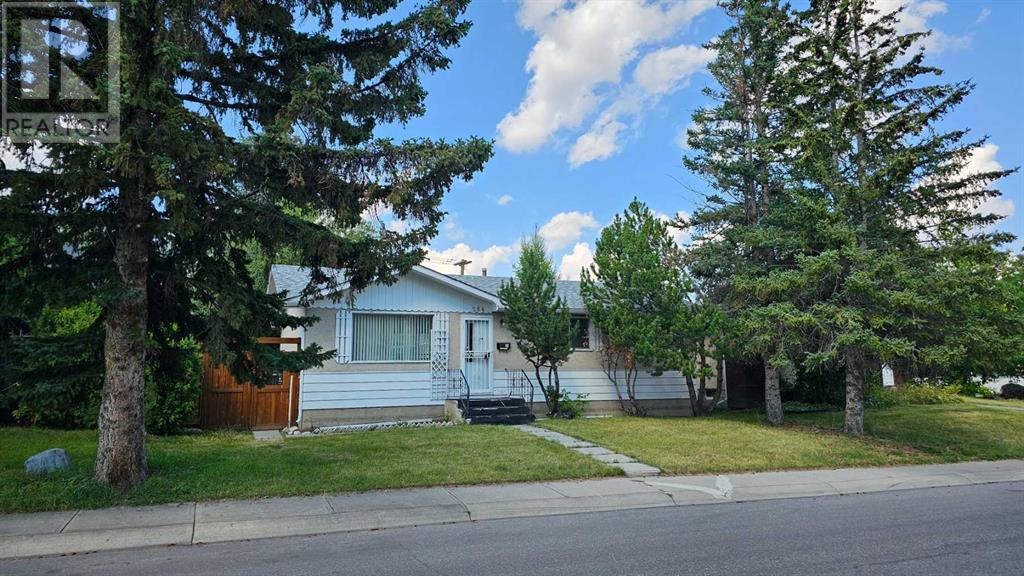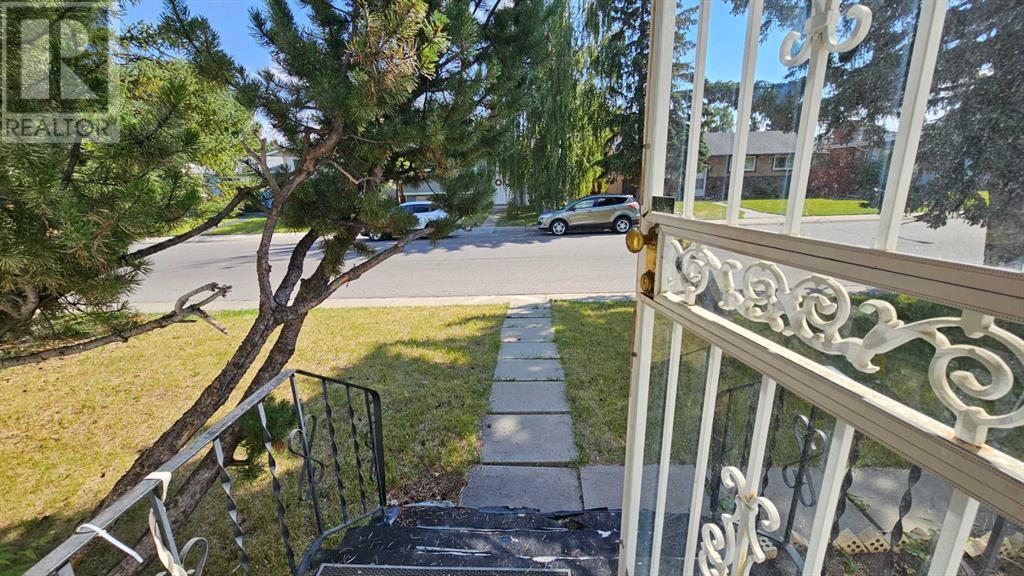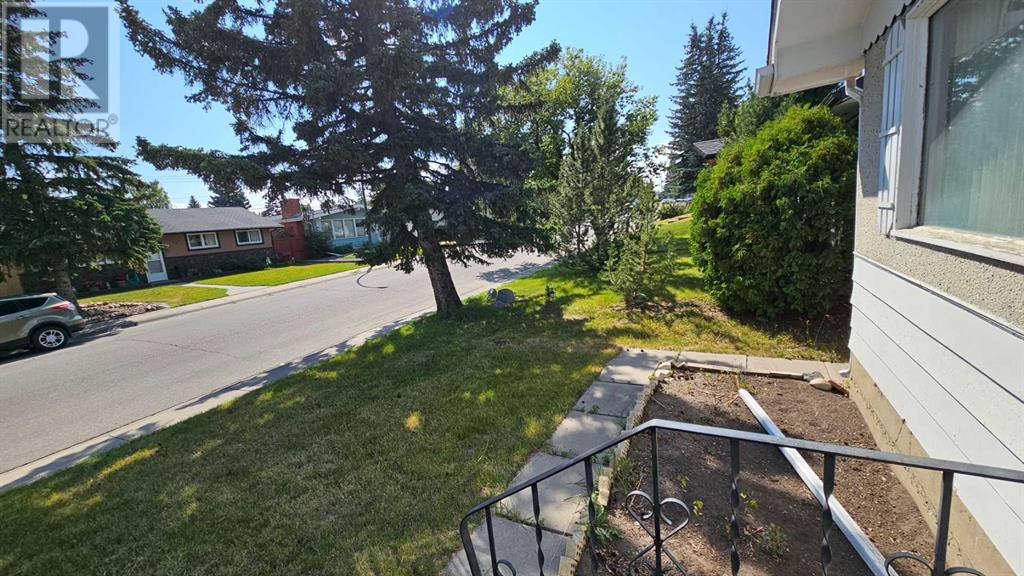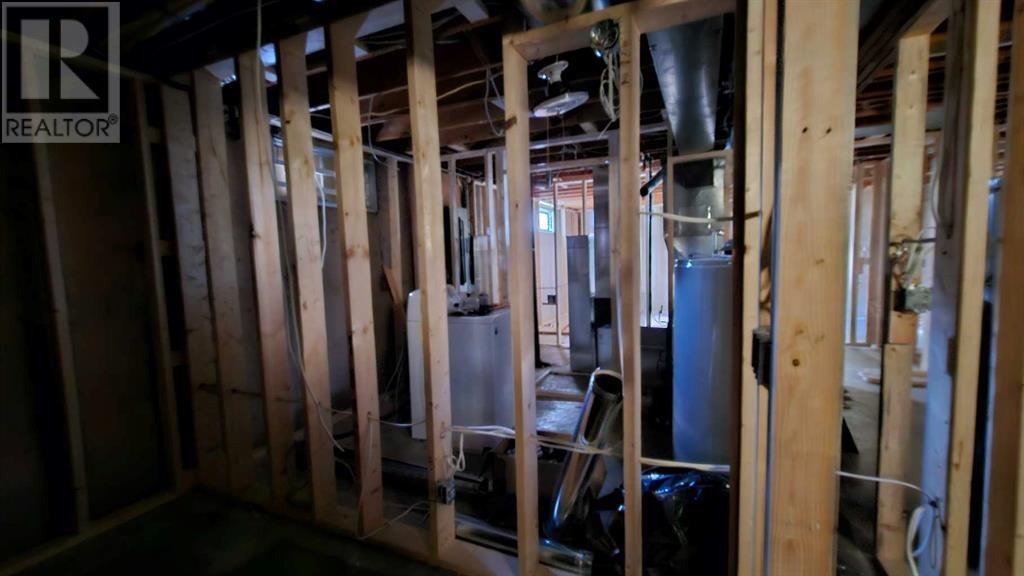3 Bedroom
1 Bathroom
913.1 sqft
Bungalow
None
Forced Air
$629,000
Opportunity Awaits - Ideal for Investors or Contractors!This unique property in the desirable Willow Park community presents a fantastic opportunity for those looking to invest in a renovation project. With a Development Permit already in place and Proposed Construction Assemblies ready to go, this home is primed for transformation.Key Features:Renovation Potential: Contractors have already begun the transformation process, taking down walls and removing flooring to create a blank canvas. Whether you're an experienced investor or a contractor, this property offers the perfect foundation for your next project.Development Permit: A Development Permit is in place, streamlining the process for the next phase of construction. The Proposed Construction Assemblies are available, offering a clear vision for the potential of this home.Spacious Layout: The existing structure allows for a variety of configurations to suit your design preferences. With an open floor plan potential, you can customize the space to meet modern living standards.Prime Location: Situated in the established Willow Park neighborhood, this property is close to schools, shopping, parks, and public transit. The community's mature trees and large lots are highly sought after, adding value to any completed renovation.Investment Opportunity: Whether you plan to transform this property into a beautiful family home or a lucrative rental property, the possibilities are endless. The prime location and existing permits make this an excellent investment opportunity.Unlock the Potential!Contact us today to learn more about this exciting project and how you can bring your vision to life in one of Calgary's most desirable communities. (id:57810)
Property Details
|
MLS® Number
|
A2156922 |
|
Property Type
|
Single Family |
|
Neigbourhood
|
Southwood |
|
Community Name
|
Willow Park |
|
AmenitiesNearBy
|
Golf Course, Park, Playground, Schools, Shopping |
|
CommunityFeatures
|
Golf Course Development |
|
Features
|
See Remarks, Back Lane, Level |
|
ParkingSpaceTotal
|
1 |
|
Plan
|
2348jk |
Building
|
BathroomTotal
|
1 |
|
BedroomsAboveGround
|
3 |
|
BedroomsTotal
|
3 |
|
Appliances
|
None |
|
ArchitecturalStyle
|
Bungalow |
|
BasementType
|
None |
|
ConstructedDate
|
1964 |
|
ConstructionMaterial
|
Poured Concrete, Wood Frame |
|
ConstructionStyleAttachment
|
Detached |
|
CoolingType
|
None |
|
ExteriorFinish
|
Concrete |
|
FlooringType
|
Other |
|
FoundationType
|
Poured Concrete |
|
HeatingType
|
Forced Air |
|
StoriesTotal
|
1 |
|
SizeInterior
|
913.1 Sqft |
|
TotalFinishedArea
|
913.1 Sqft |
|
Type
|
House |
Parking
Land
|
Acreage
|
No |
|
FenceType
|
Fence |
|
LandAmenities
|
Golf Course, Park, Playground, Schools, Shopping |
|
SizeDepth
|
30.47 M |
|
SizeFrontage
|
15.24 M |
|
SizeIrregular
|
5024.00 |
|
SizeTotal
|
5024 Sqft|4,051 - 7,250 Sqft |
|
SizeTotalText
|
5024 Sqft|4,051 - 7,250 Sqft |
|
ZoningDescription
|
R-c1 |
Rooms
| Level |
Type |
Length |
Width |
Dimensions |
|
Main Level |
Living Room |
|
|
15.50 Ft x 11.42 Ft |
|
Main Level |
Bedroom |
|
|
10.08 Ft x 8.00 Ft |
|
Main Level |
Other |
|
|
5.50 Ft x 3.75 Ft |
|
Main Level |
Bedroom |
|
|
11.42 Ft x 8.42 Ft |
|
Main Level |
Kitchen |
|
|
11.50 Ft x 15.58 Ft |
|
Main Level |
4pc Bathroom |
|
|
7.58 Ft x 5.00 Ft |
|
Main Level |
Primary Bedroom |
|
|
11.42 Ft x 12.08 Ft |
https://www.realtor.ca/real-estate/27278899/264-99-avenue-se-calgary-willow-park






































