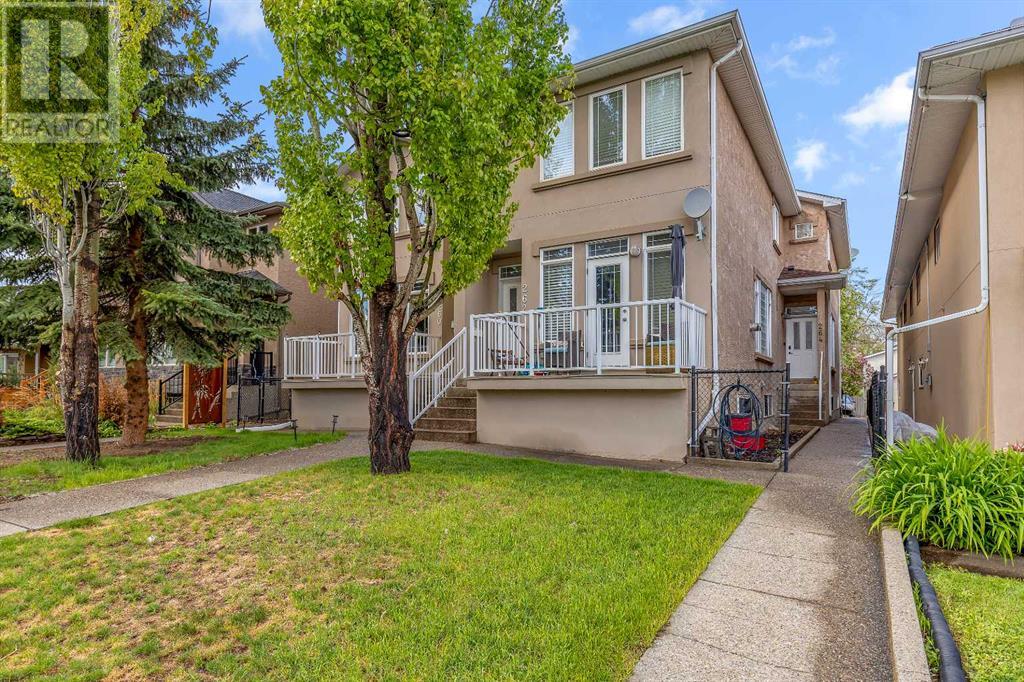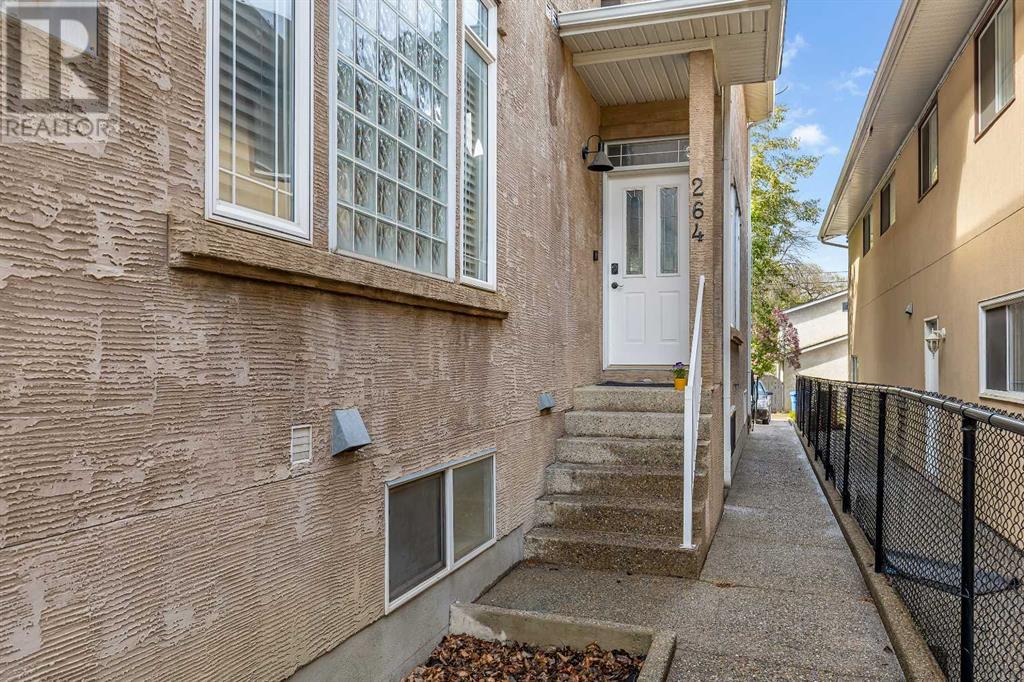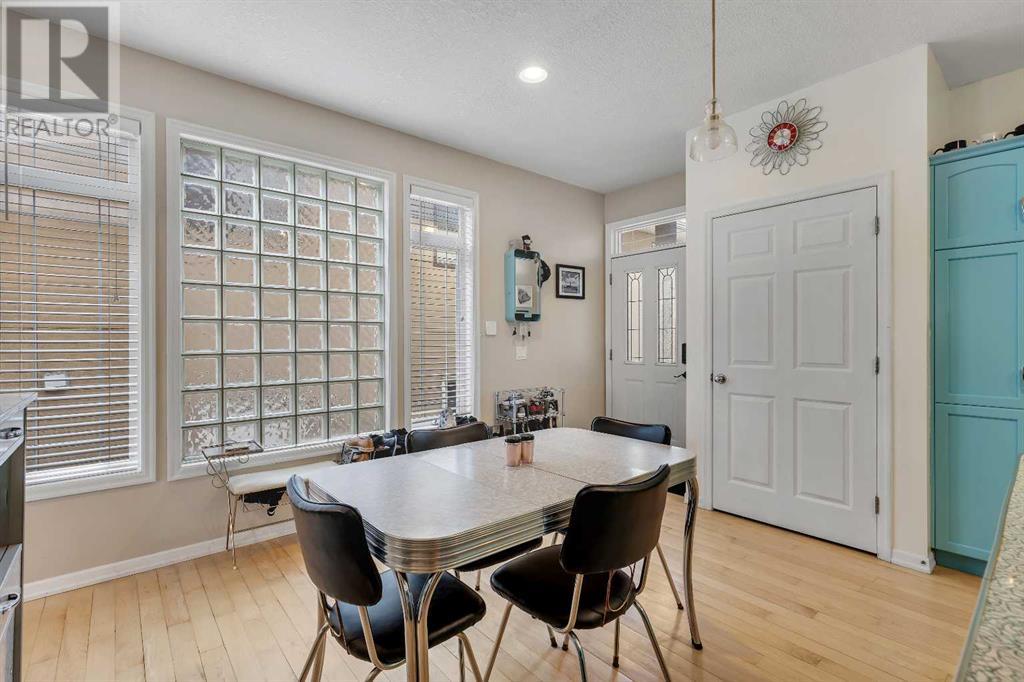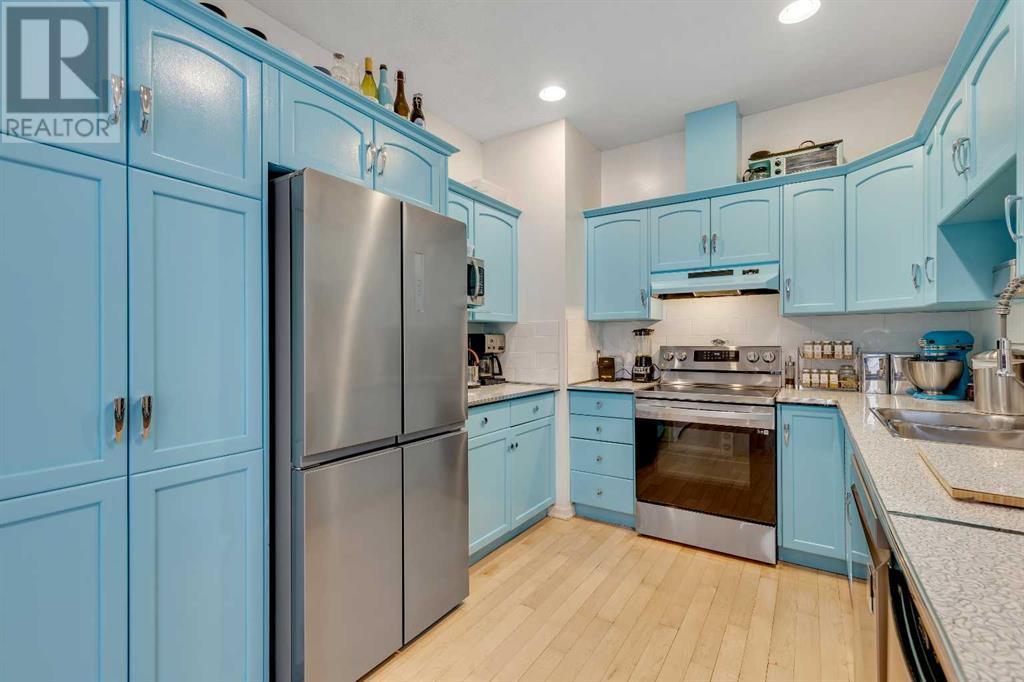264 21 Avenue Ne Calgary, Alberta T2E 1S4
$525,000Maintenance, Other, See Remarks
$220 Monthly
Maintenance, Other, See Remarks
$220 MonthlyDiscover this Fantastic Inner-City TownhomeExperience urban living in this exceptional townhome, featuring three bedrooms and four bathrooms across nearly 1,650 sq ft of comfortable space. Situated on a beautiful tree-lined street, this home offers convenient amenities with no parking permit required and a fully finished basement.Upon entry, you'll be impressed by the stunning hardwood floors that span the main level. The modern kitchen is highlighted, with stylish light blue cabinets, stainless steel appliances, and an extra bar fridge. The countertops feature a unique retro design, enhancing the home's aesthetic.The open-concept main floor boasts 9-foot ceilings and a spacious living room with a cozy fireplace—perfect for cold winter nights. Upstairs, find two generously sized master suites, each with an ensuite bathroom and walk-in closet, providing privacy and comfort and the convenience of an upstairs laundry.The fully finished basement includes a third bedroom, a bathroom, and a large versatile rec room or den. Additional features include a central A/C, a single garage, an adjacent carport, and a good-sized patio for enjoying hot summer days.This home also includes newer appliances, a newer roof, and a new water heater, ensuring peace of mind and efficiency.Tuxedo Park is an incredibly desirable community known for its charming character, close-knit neighbourhood and convenient location. It's a fantastic place for young professionals and families alike, offering easy access to downtown Calgary, picturesque parks, schools, and various local amenities.Located just moments from downtown with easy access to Deerfoot Trail, this home is near Calgary's top attractions, including Peter's Drive-In, Lina's Supermarket, and much more. Don't miss the exceptional opportunity to live in one of Calgary's most sought-after communities, Tuxedo Park. (id:57810)
Property Details
| MLS® Number | A2223413 |
| Property Type | Single Family |
| Neigbourhood | Winston Heights/Mountview |
| Community Name | Tuxedo Park |
| Community Features | Pets Allowed With Restrictions |
| Features | Back Lane, No Smoking Home |
| Parking Space Total | 2 |
| Plan | 0313433 |
Building
| Bathroom Total | 4 |
| Bedrooms Above Ground | 2 |
| Bedrooms Below Ground | 1 |
| Bedrooms Total | 3 |
| Appliances | Refrigerator, Stove, Window Coverings, Washer & Dryer |
| Basement Development | Finished |
| Basement Type | Full (finished) |
| Constructed Date | 2003 |
| Construction Material | Wood Frame |
| Construction Style Attachment | Attached |
| Cooling Type | Central Air Conditioning |
| Exterior Finish | Stucco |
| Fireplace Present | Yes |
| Fireplace Total | 1 |
| Flooring Type | Carpeted, Laminate |
| Foundation Type | Poured Concrete |
| Half Bath Total | 1 |
| Heating Type | Forced Air |
| Stories Total | 2 |
| Size Interior | 1,312 Ft2 |
| Total Finished Area | 1312 Sqft |
| Type | Row / Townhouse |
Parking
| Detached Garage | 1 |
Land
| Acreage | No |
| Fence Type | Not Fenced |
| Size Total Text | Unknown |
| Zoning Description | M-cg |
Rooms
| Level | Type | Length | Width | Dimensions |
|---|---|---|---|---|
| Second Level | Primary Bedroom | 14.58 Ft x 11.00 Ft | ||
| Second Level | Bedroom | 11.50 Ft x 10.75 Ft | ||
| Second Level | Hall | 12.08 Ft x 16.25 Ft | ||
| Second Level | 4pc Bathroom | Measurements not available | ||
| Second Level | 5pc Bathroom | Measurements not available | ||
| Basement | Bedroom | 10.08 Ft x 11.17 Ft | ||
| Basement | Recreational, Games Room | 19.25 Ft x 10.33 Ft | ||
| Basement | Furnace | 8.83 Ft x 9.58 Ft | ||
| Basement | 3pc Bathroom | Measurements not available | ||
| Main Level | Living Room | 19.83 Ft x 15.00 Ft | ||
| Main Level | Dining Room | 12.33 Ft x 9.42 Ft | ||
| Main Level | Kitchen | 11.42 Ft x 9.67 Ft | ||
| Main Level | 2pc Bathroom | Measurements not available |
https://www.realtor.ca/real-estate/28357354/264-21-avenue-ne-calgary-tuxedo-park
Contact Us
Contact us for more information









































