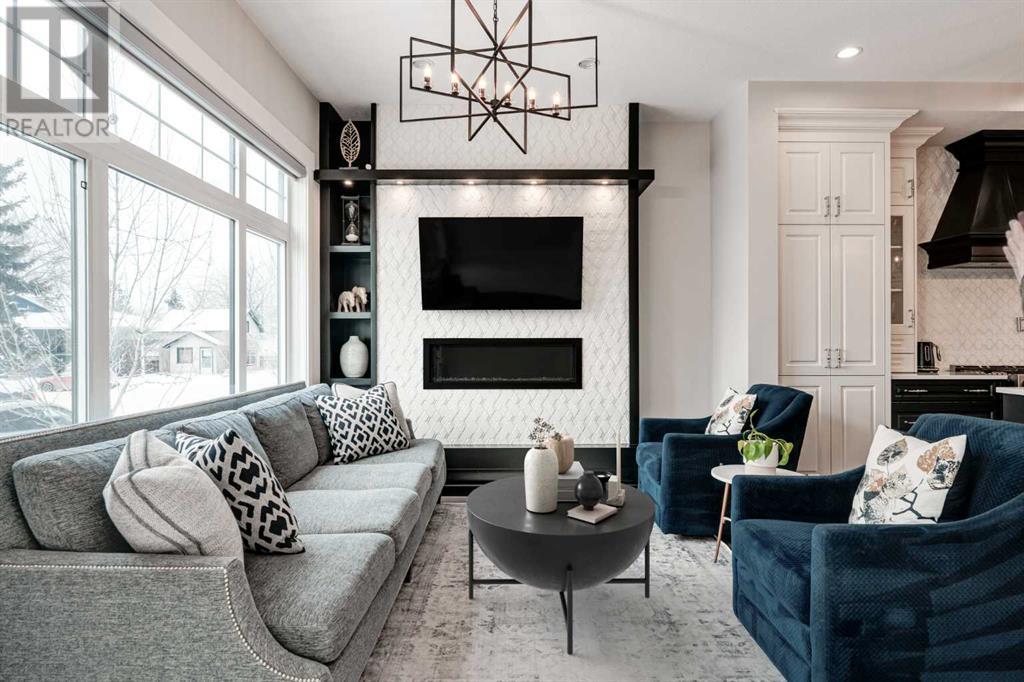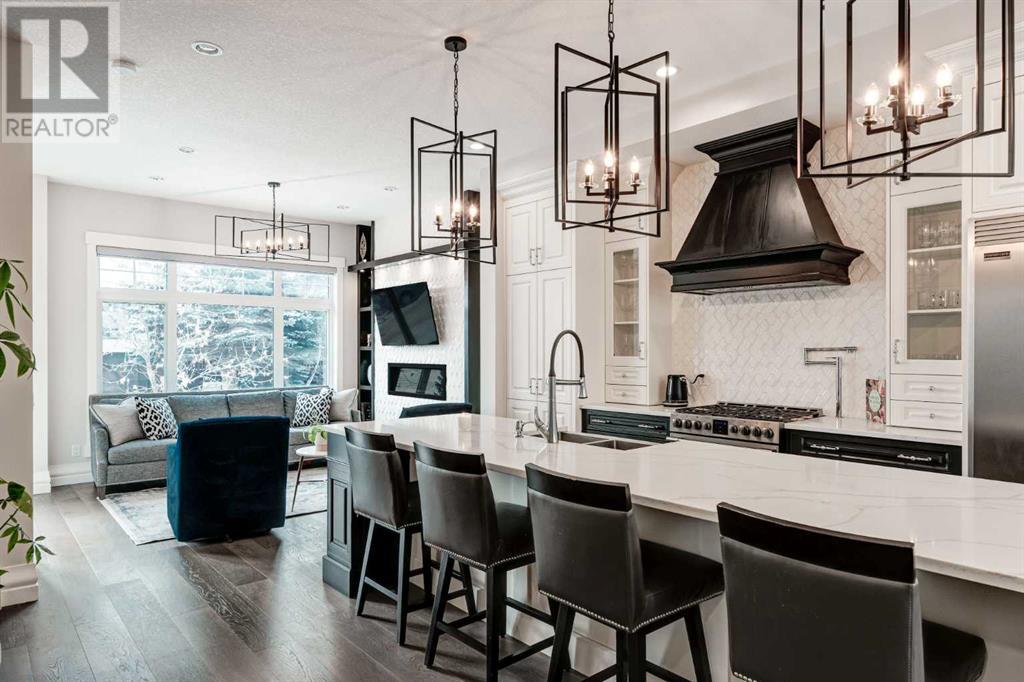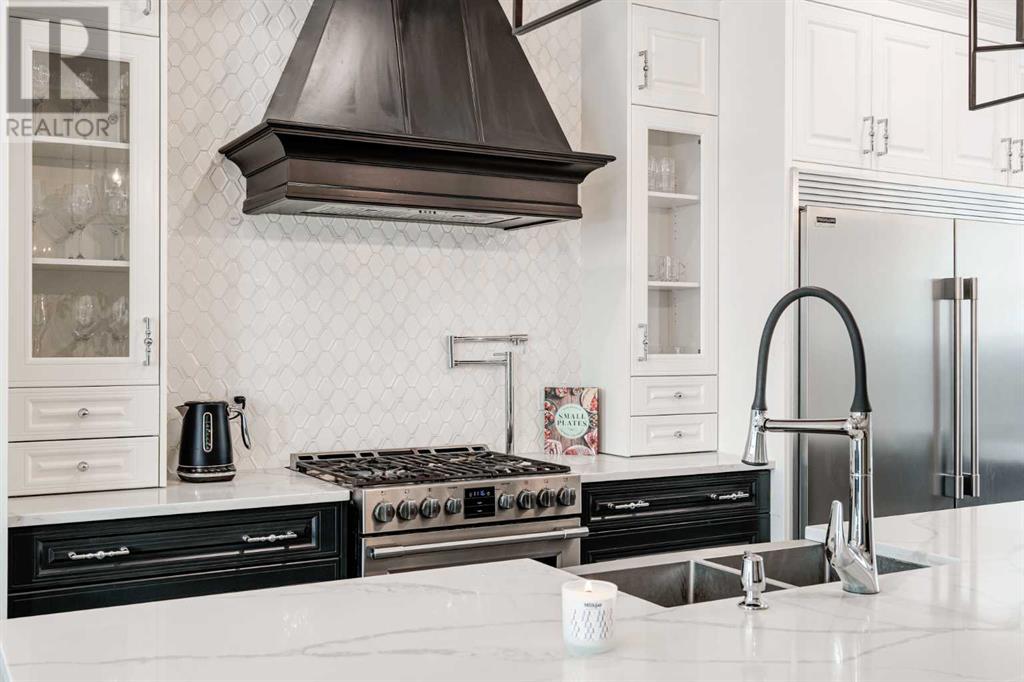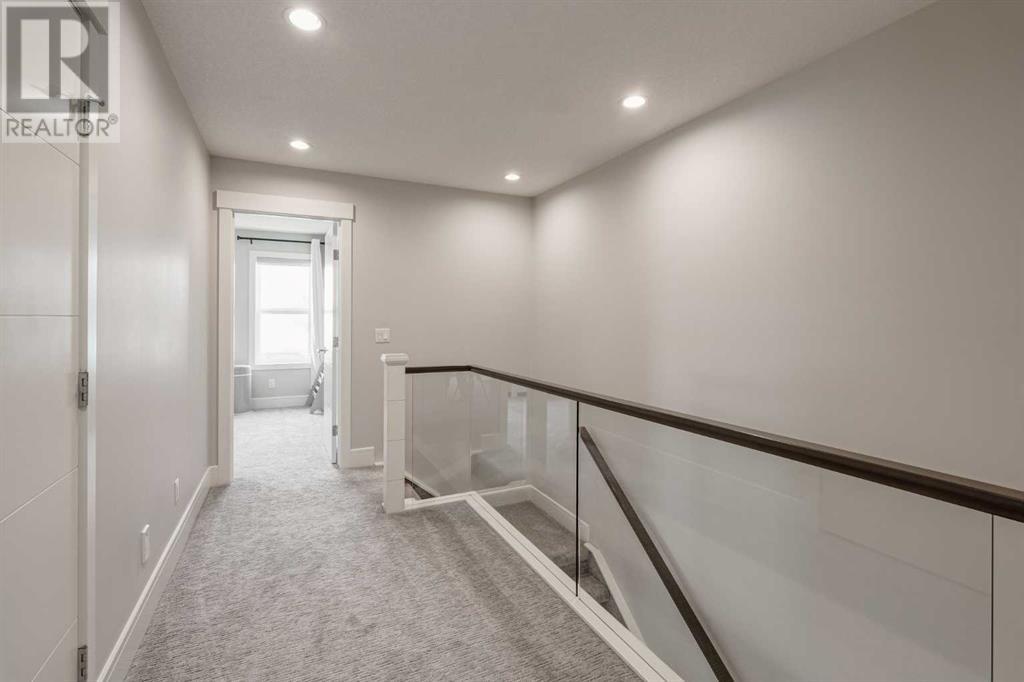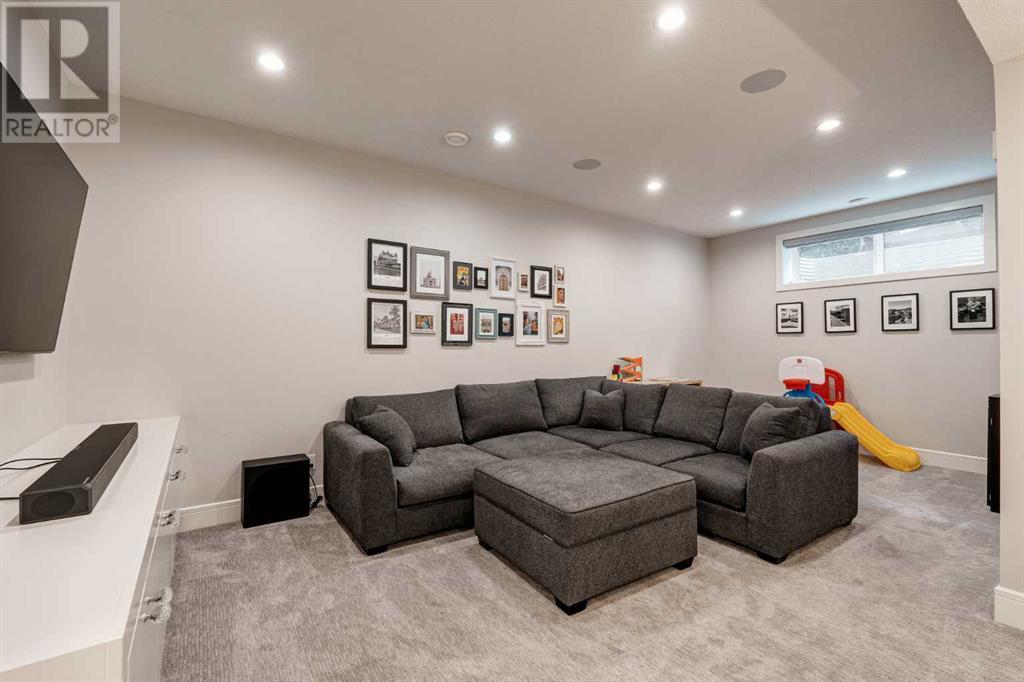2634 23 Avenue Sw Calgary, Alberta T3E 2C3
$725,000Maintenance, Insurance, Reserve Fund Contributions, Waste Removal
$250 Monthly
Maintenance, Insurance, Reserve Fund Contributions, Waste Removal
$250 MonthlyThis award winning luxury townhome in a perfect Killarney location features finishings and details far above the normal. Upon entrance you are greeted to an open concept main floor. The living room features a large and bright south facing window and beautiful fireplace with designer tile surround. The kitchen is a chefs dream with high end stainless steel appliances including a full sized fridge + freezer combo, gas stove, 12' foot island, pot filler, custom cabinetry and a custom millwork hood fan. Just off the kitchen leads into the dining room with a custom built in coffee station. Rounding out the main floor is a moody half bathroom and a doorway leading out to the private backyard space. The stairway to the upper level features open risers with stunning glass that gives an airy and open feeling to the home. Upstairs you have a double primary layout both with their own ensuites and walk in closets. The south bedroom features an ensuite with heated flooring, stunning fully tiled spa like shower and double vanities. The north bedroom ensuite features a bathtub with beautiful tiling throughout. Completing the upper level is a conveniently located laundry area. In the lower level you have a massive family room with a custom built in wet bar and entertainment unit, an additional bedroom with a large window and another full bathroom. Ample storage space and parking available in the single detached garage. Other great perks include gorgeous curb appeal with stone and stucco exterior, great landscaping, central air conditioning and the best neighbours. (id:57810)
Property Details
| MLS® Number | A2195088 |
| Property Type | Single Family |
| Neigbourhood | Richmond |
| Community Name | Killarney/Glengarry |
| Amenities Near By | Park, Playground, Recreation Nearby, Schools, Shopping |
| Community Features | Pets Allowed With Restrictions |
| Features | Pvc Window, No Smoking Home, Parking |
| Parking Space Total | 2 |
| Plan | 1910435 |
Building
| Bathroom Total | 4 |
| Bedrooms Above Ground | 2 |
| Bedrooms Below Ground | 1 |
| Bedrooms Total | 3 |
| Appliances | Washer, Refrigerator, Gas Stove(s), Dishwasher, Dryer, Microwave, Freezer, Hood Fan, Window Coverings |
| Basement Development | Finished |
| Basement Type | Full (finished) |
| Constructed Date | 2019 |
| Construction Style Attachment | Attached |
| Cooling Type | Central Air Conditioning |
| Exterior Finish | Stone, Stucco |
| Fireplace Present | Yes |
| Fireplace Total | 1 |
| Flooring Type | Carpeted, Ceramic Tile, Wood |
| Foundation Type | Poured Concrete |
| Half Bath Total | 1 |
| Heating Type | Forced Air |
| Stories Total | 2 |
| Size Interior | 1,469 Ft2 |
| Total Finished Area | 1469 Sqft |
| Type | Row / Townhouse |
Parking
| Detached Garage | 1 |
Land
| Acreage | No |
| Fence Type | Fence |
| Land Amenities | Park, Playground, Recreation Nearby, Schools, Shopping |
| Landscape Features | Landscaped |
| Size Irregular | 6242.00 |
| Size Total | 6242 Sqft|4,051 - 7,250 Sqft |
| Size Total Text | 6242 Sqft|4,051 - 7,250 Sqft |
| Zoning Description | Dc |
Rooms
| Level | Type | Length | Width | Dimensions |
|---|---|---|---|---|
| Basement | 4pc Bathroom | 4.92 Ft x 9.33 Ft | ||
| Basement | Bedroom | 11.08 Ft x 10.92 Ft | ||
| Basement | Family Room | 11.75 Ft x 21.75 Ft | ||
| Basement | Furnace | 7.58 Ft x 9.92 Ft | ||
| Main Level | 2pc Bathroom | 6.75 Ft x 2.92 Ft | ||
| Main Level | Dining Room | 12.08 Ft x 5.83 Ft | ||
| Main Level | Kitchen | 15.50 Ft x 17.17 Ft | ||
| Main Level | Living Room | 13.42 Ft x 11.25 Ft | ||
| Upper Level | 4pc Bathroom | 4.92 Ft x 11.92 Ft | ||
| Upper Level | 4pc Bathroom | 9.92 Ft x 4.92 Ft | ||
| Upper Level | Bedroom | 13.75 Ft x 13.08 Ft | ||
| Upper Level | Primary Bedroom | 13.67 Ft x 12.92 Ft | ||
| Upper Level | Other | 5.08 Ft x 10.00 Ft |
https://www.realtor.ca/real-estate/27923785/2634-23-avenue-sw-calgary-killarneyglengarry
Contact Us
Contact us for more information

