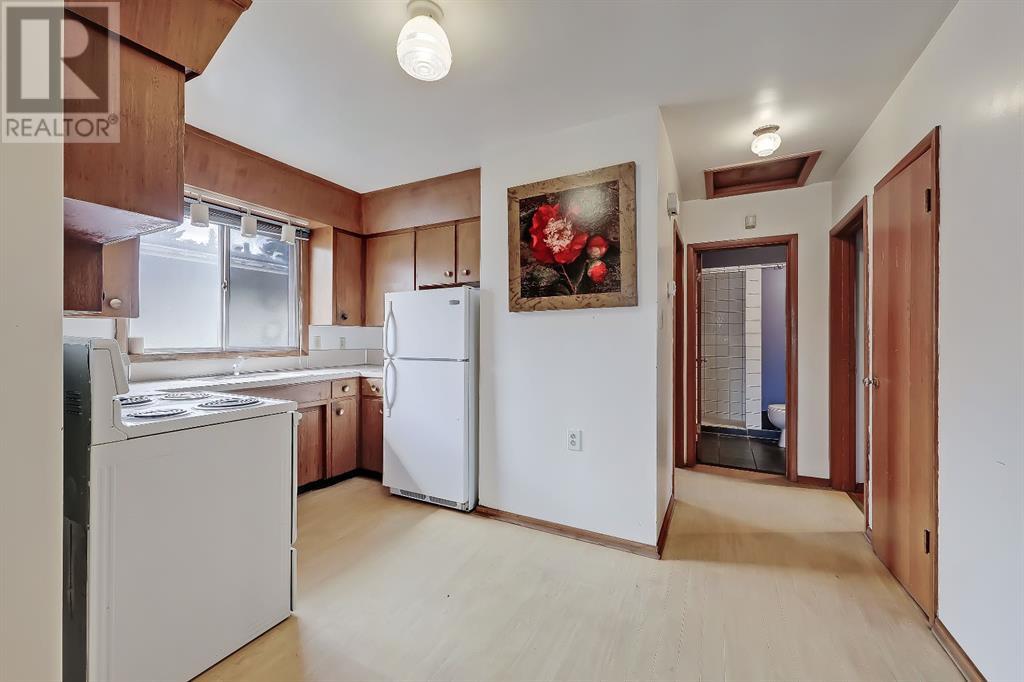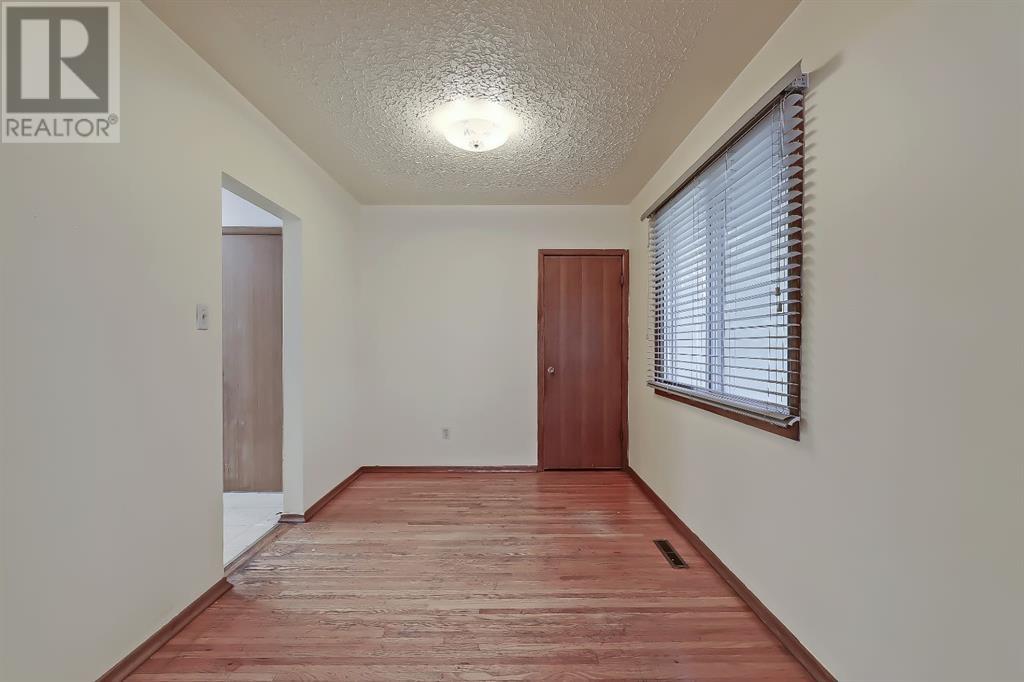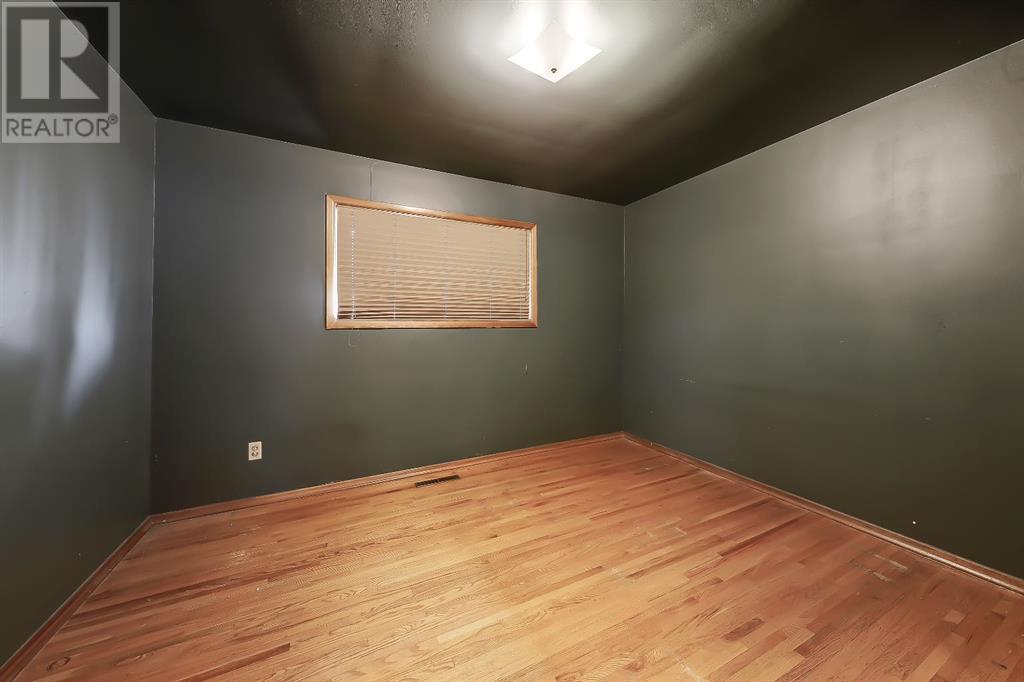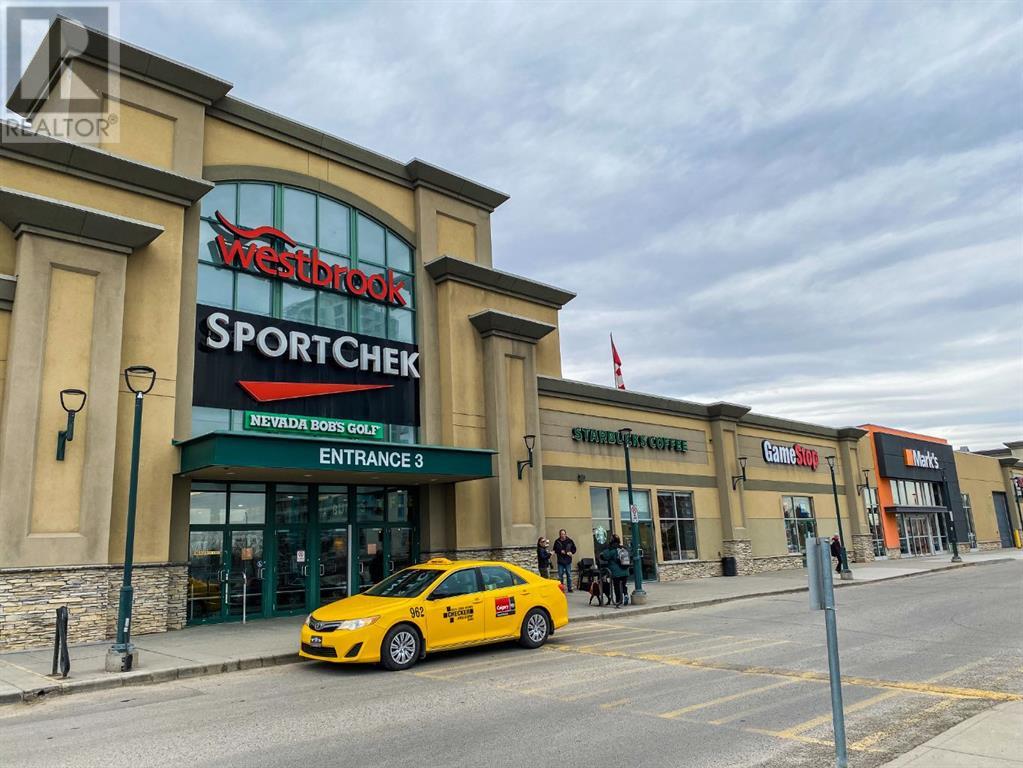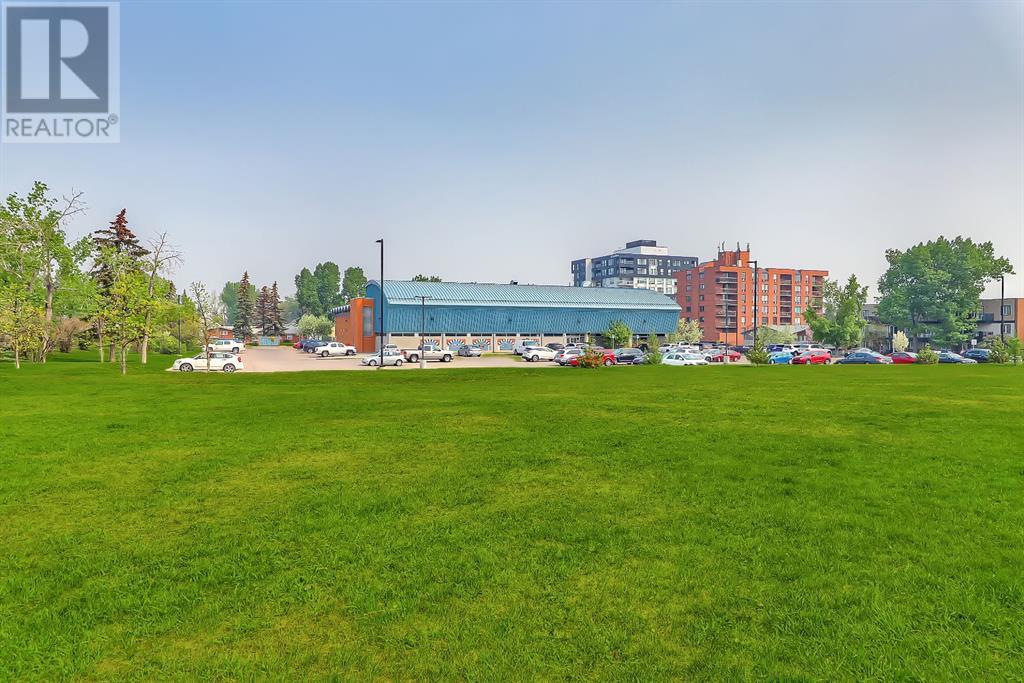5 Bedroom
3 Bathroom
1775.48 sqft
Bi-Level
None
Forced Air
$1,169,000
ATTN: INVESTORS & DEVELOPERS H-GO ZONING! Discover this exceptional 50-ft x 125-ft CORNER LOT in the highly sought-after KILLARNEY neighbourhood! With H-GO zoning, you can build taller 12m townhomes and stack them, whereas with R-CG, the townhomes must be 11m and no stacking is allowed. This zoning opens up a number of possibilities for redevelopment-Units can be built in two separate buildings behind each other on one property, with a separate garage and basement suites may also be allowed, with appropriate permits & pending City approval. This sale includes both 2629 & 2631 25 Ave SW (both sides of a semi-detached home), offering an incredible chance for full redevelopment or upgrading of the existing property with the potential for 4x legal or illegal rental suites (pending city permits and approvals). PRIME LOCATION: Killarney is perfect for families, with two schools within the community and several nearby parks, playgrounds, and fields. It’s also ideal for working professionals seeking a quick commute to downtown and access to all essential amenities. PROPERTY FEATURES: The current property offers a three-bed + den on one side and a two-bed + large storage room on the lower level of the other side. Both units enjoy kitchens that overlook a spacious backyard, along with generously sized living areas. The corner lot offers an abundance of outdoor space for tenants to enjoy, and with a paved alley right off 25 Ave, convenience is key! NEIGHBOURHOOD PERKS: Killarney blends the charm of a suburban feel with the benefits of an inner-city neighbourhood. It’s a community people fall in love with, boasting a mix of mature trees, modern infills, and a vibrant community association that offers a garden and various classes and activities. You’ll find shopping, restaurants, pubs, and recreational facilities just minutes away, with Westbrook Mall a quick 3-minute drive and downtown easily accessible via Bow Trail or the Westbrook LRT. The area is especially popular with you ng families and offers both public and separate schools. Mount Royal University is also located just to the south, adding to the appeal for potential tenants or homeowners. This is a rare investment opportunity with a desirable lot, prime location, and endless potential for redevelopment or renovation. Don’t miss out! (id:57810)
Property Details
|
MLS® Number
|
A2164971 |
|
Property Type
|
Single Family |
|
Community Name
|
Killarney/Glengarry |
|
AmenitiesNearBy
|
Park, Playground, Schools |
|
Features
|
See Remarks, Back Lane |
|
ParkingSpaceTotal
|
4 |
|
Plan
|
5661o |
|
Structure
|
None |
Building
|
BathroomTotal
|
3 |
|
BedroomsAboveGround
|
4 |
|
BedroomsBelowGround
|
1 |
|
BedroomsTotal
|
5 |
|
Appliances
|
Washer, Refrigerator, Stove, Dryer |
|
ArchitecturalStyle
|
Bi-level |
|
BasementDevelopment
|
Finished |
|
BasementFeatures
|
Separate Entrance |
|
BasementType
|
Full (finished) |
|
ConstructedDate
|
1959 |
|
ConstructionStyleAttachment
|
Semi-detached |
|
CoolingType
|
None |
|
ExteriorFinish
|
Vinyl Siding, Wood Siding |
|
FlooringType
|
Carpeted, Hardwood, Linoleum |
|
FoundationType
|
Poured Concrete |
|
HeatingType
|
Forced Air |
|
StoriesTotal
|
1 |
|
SizeInterior
|
1775.48 Sqft |
|
TotalFinishedArea
|
1775.48 Sqft |
|
Type
|
Duplex |
Parking
Land
|
Acreage
|
No |
|
FenceType
|
Fence |
|
LandAmenities
|
Park, Playground, Schools |
|
SizeDepth
|
38.1 M |
|
SizeFrontage
|
15.18 M |
|
SizeIrregular
|
578.00 |
|
SizeTotal
|
578 M2|4,051 - 7,250 Sqft |
|
SizeTotalText
|
578 M2|4,051 - 7,250 Sqft |
|
ZoningDescription
|
H-go |
Rooms
| Level |
Type |
Length |
Width |
Dimensions |
|
Basement |
Bedroom |
|
|
9.92 Ft x 9.58 Ft |
|
Basement |
Recreational, Games Room |
|
|
24.67 Ft x 13.00 Ft |
|
Basement |
Laundry Room |
|
|
8.50 Ft x 6.58 Ft |
|
Basement |
Den |
|
|
9.92 Ft x 8.17 Ft |
|
Basement |
3pc Bathroom |
|
|
9.25 Ft x 6.17 Ft |
|
Basement |
Storage |
|
|
11.67 Ft x 8.92 Ft |
|
Main Level |
Living Room |
|
|
15.42 Ft x 12.17 Ft |
|
Main Level |
Kitchen |
|
|
13.33 Ft x 9.58 Ft |
|
Main Level |
Dining Room |
|
|
9.92 Ft x 8.00 Ft |
|
Main Level |
Primary Bedroom |
|
|
12.17 Ft x 9.83 Ft |
|
Main Level |
Bedroom |
|
|
10.33 Ft x 9.33 Ft |
|
Main Level |
3pc Bathroom |
|
|
7.08 Ft x 4.83 Ft |
|
Main Level |
Living Room |
|
|
15.33 Ft x 12.08 Ft |
|
Main Level |
Kitchen |
|
|
13.42 Ft x 9.58 Ft |
|
Main Level |
Dining Room |
|
|
10.00 Ft x 8.00 Ft |
|
Main Level |
Primary Bedroom |
|
|
12.08 Ft x 9.83 Ft |
|
Main Level |
Bedroom |
|
|
10.33 Ft x 9.33 Ft |
|
Main Level |
4pc Bathroom |
|
|
7.00 Ft x 4.92 Ft |
https://www.realtor.ca/real-estate/27409581/2631-25-avenue-sw-calgary-killarneyglengarry

